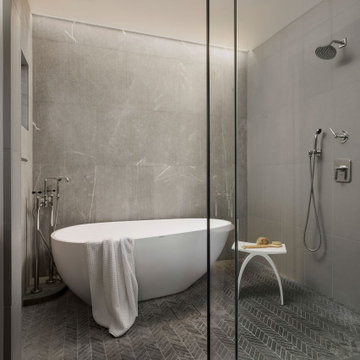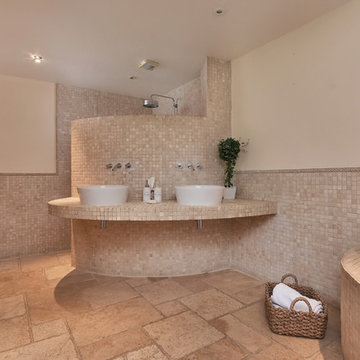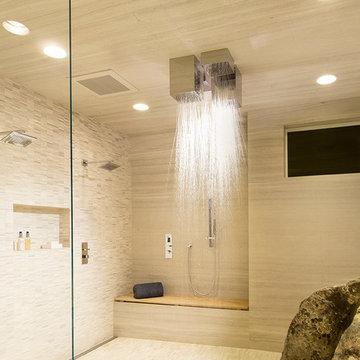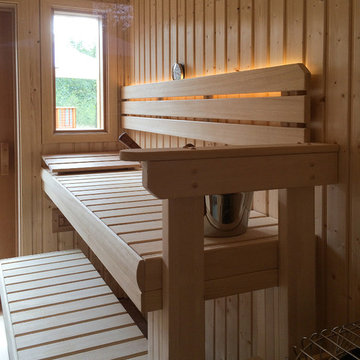Коричневая ванная комната с душевой комнатой – фото дизайна интерьера
Сортировать:
Бюджет
Сортировать:Популярное за сегодня
1 - 20 из 3 390 фото
1 из 3

custom made vanity cabinet
Идея дизайна: большая главная ванная комната в стиле ретро с темными деревянными фасадами, отдельно стоящей ванной, душевой комнатой, белой плиткой, керамогранитной плиткой, белыми стенами, полом из керамогранита, столешницей из искусственного кварца, синим полом, душем с распашными дверями, белой столешницей, тумбой под две раковины, напольной тумбой, врезной раковиной и плоскими фасадами
Идея дизайна: большая главная ванная комната в стиле ретро с темными деревянными фасадами, отдельно стоящей ванной, душевой комнатой, белой плиткой, керамогранитной плиткой, белыми стенами, полом из керамогранита, столешницей из искусственного кварца, синим полом, душем с распашными дверями, белой столешницей, тумбой под две раковины, напольной тумбой, врезной раковиной и плоскими фасадами

In this bathroom, the client wanted the contrast of the white subway tile and the black hexagon tile. We tiled up the walls and ceiling to create a wet room feeling.

Astrid Templier
На фото: главная ванная комната среднего размера в современном стиле с душевой комнатой, инсталляцией, белыми стенами, черным полом, открытым душем, черно-белой плиткой, фасадами цвета дерева среднего тона, отдельно стоящей ванной, керамогранитной плиткой, полом из керамогранита, настольной раковиной и столешницей из дерева с
На фото: главная ванная комната среднего размера в современном стиле с душевой комнатой, инсталляцией, белыми стенами, черным полом, открытым душем, черно-белой плиткой, фасадами цвета дерева среднего тона, отдельно стоящей ванной, керамогранитной плиткой, полом из керамогранита, настольной раковиной и столешницей из дерева с

Laura Hayes
На фото: главная ванная комната среднего размера в классическом стиле с фасадами с выступающей филенкой, белыми фасадами, накладной ванной, бежевой плиткой, плиткой из листового камня, белыми стенами, полом из керамогранита, врезной раковиной, столешницей из гранита и душевой комнатой
На фото: главная ванная комната среднего размера в классическом стиле с фасадами с выступающей филенкой, белыми фасадами, накладной ванной, бежевой плиткой, плиткой из листового камня, белыми стенами, полом из керамогранита, врезной раковиной, столешницей из гранита и душевой комнатой

This transformation started with a builder grade bathroom and was expanded into a sauna wet room. With cedar walls and ceiling and a custom cedar bench, the sauna heats the space for a relaxing dry heat experience. The goal of this space was to create a sauna in the secondary bathroom and be as efficient as possible with the space. This bathroom transformed from a standard secondary bathroom to a ergonomic spa without impacting the functionality of the bedroom.
This project was super fun, we were working inside of a guest bedroom, to create a functional, yet expansive bathroom. We started with a standard bathroom layout and by building out into the large guest bedroom that was used as an office, we were able to create enough square footage in the bathroom without detracting from the bedroom aesthetics or function. We worked with the client on her specific requests and put all of the materials into a 3D design to visualize the new space.
Houzz Write Up: https://www.houzz.com/magazine/bathroom-of-the-week-stylish-spa-retreat-with-a-real-sauna-stsetivw-vs~168139419
The layout of the bathroom needed to change to incorporate the larger wet room/sauna. By expanding the room slightly it gave us the needed space to relocate the toilet, the vanity and the entrance to the bathroom allowing for the wet room to have the full length of the new space.
This bathroom includes a cedar sauna room that is incorporated inside of the shower, the custom cedar bench follows the curvature of the room's new layout and a window was added to allow the natural sunlight to come in from the bedroom. The aromatic properties of the cedar are delightful whether it's being used with the dry sauna heat and also when the shower is steaming the space. In the shower are matching porcelain, marble-look tiles, with architectural texture on the shower walls contrasting with the warm, smooth cedar boards. Also, by increasing the depth of the toilet wall, we were able to create useful towel storage without detracting from the room significantly.
This entire project and client was a joy to work with.

We selected these floor and wall tiling designs which allude to the near by sandy beach. Matt finish, makes it safe and low maintenance. The rustic timber look laminate we selected for the vanity, makes the perfect companion for this tile.

A single-story ranch house in Austin received a new look with a two-story addition and complete remodel.
На фото: большая главная ванная комната в скандинавском стиле с плоскими фасадами, коричневыми фасадами, отдельно стоящей ванной, душевой комнатой, унитазом-моноблоком, синей плиткой, керамогранитной плиткой, белыми стенами, полом из керамогранита, врезной раковиной, столешницей из искусственного кварца, серым полом, открытым душем, белой столешницей, нишей, тумбой под две раковины и подвесной тумбой
На фото: большая главная ванная комната в скандинавском стиле с плоскими фасадами, коричневыми фасадами, отдельно стоящей ванной, душевой комнатой, унитазом-моноблоком, синей плиткой, керамогранитной плиткой, белыми стенами, полом из керамогранита, врезной раковиной, столешницей из искусственного кварца, серым полом, открытым душем, белой столешницей, нишей, тумбой под две раковины и подвесной тумбой

Свежая идея для дизайна: ванная комната в современном стиле с плоскими фасадами, светлыми деревянными фасадами, отдельно стоящей ванной, душевой комнатой, инсталляцией, серой плиткой, керамической плиткой, белыми стенами, полом из керамической плитки, столешницей из искусственного кварца, серым полом, белой столешницей, тумбой под одну раковину и балками на потолке - отличное фото интерьера

Tub shower wet room.
Cladded in porcelain and limestone.
Waterworks fixtures.
Свежая идея для дизайна: главная ванная комната среднего размера в стиле рустика с отдельно стоящей ванной и душевой комнатой - отличное фото интерьера
Свежая идея для дизайна: главная ванная комната среднего размера в стиле рустика с отдельно стоящей ванной и душевой комнатой - отличное фото интерьера

At once intimate and soothing, the spa-like master bath allows for separate bathing and showering options. LED accent lighting runs the entire length of the wall niche and under the floating slab bench.
The soaking tub from Hydrosystems is made of a volcanic composite blend and is finished in matte black.
The Village at Seven Desert Mountain—Scottsdale
Architecture: Drewett Works
Builder: Cullum Homes
Interiors: Ownby Design
Landscape: Greey | Pickett
Photographer: Dino Tonn
https://www.drewettworks.com/the-model-home-at-village-at-seven-desert-mountain/

Ванная в морском стиле
На фото: большая главная ванная комната в современном стиле с фасадами разных видов, белыми фасадами, ванной в нише, душевой комнатой, инсталляцией, бежевой плиткой, керамогранитной плиткой, бежевыми стенами, полом из керамогранита, монолитной раковиной, разноцветным полом, душем с распашными дверями, зеркалом с подсветкой, тумбой под одну раковину, подвесной тумбой, любым потолком и любой отделкой стен
На фото: большая главная ванная комната в современном стиле с фасадами разных видов, белыми фасадами, ванной в нише, душевой комнатой, инсталляцией, бежевой плиткой, керамогранитной плиткой, бежевыми стенами, полом из керамогранита, монолитной раковиной, разноцветным полом, душем с распашными дверями, зеркалом с подсветкой, тумбой под одну раковину, подвесной тумбой, любым потолком и любой отделкой стен

Master bathroom with wetroom
На фото: большая главная ванная комната в классическом стиле с светлыми деревянными фасадами, отдельно стоящей ванной, душевой комнатой, мраморной столешницей, тумбой под две раковины, встроенной тумбой, полом из мозаичной плитки, серым полом, нишей и сиденьем для душа
На фото: большая главная ванная комната в классическом стиле с светлыми деревянными фасадами, отдельно стоящей ванной, душевой комнатой, мраморной столешницей, тумбой под две раковины, встроенной тумбой, полом из мозаичной плитки, серым полом, нишей и сиденьем для душа

Luxury spa bath
Стильный дизайн: большая главная ванная комната в стиле неоклассика (современная классика) с серыми фасадами, отдельно стоящей ванной, душевой комнатой, раздельным унитазом, серой плиткой, мраморной плиткой, белыми стенами, мраморным полом, врезной раковиной, столешницей из искусственного кварца, серым полом, душем с распашными дверями и белой столешницей - последний тренд
Стильный дизайн: большая главная ванная комната в стиле неоклассика (современная классика) с серыми фасадами, отдельно стоящей ванной, душевой комнатой, раздельным унитазом, серой плиткой, мраморной плиткой, белыми стенами, мраморным полом, врезной раковиной, столешницей из искусственного кварца, серым полом, душем с распашными дверями и белой столешницей - последний тренд

ON-TREND SCALES
Move over metro tiles and line a wall with fabulously funky Fish Scale designs. Also known as scallop, fun or mermaid tiles, this pleasing-to-the-eye shape is a Moroccan tile classic that's trending hard right now and offers a sophisticated alternative to metro/subway designs. Mermaids tiles are this year's unicorns (so they say) and Fish Scale tiles are how to take the trend to a far more grown-up level. Especially striking across a whole wall or in a shower room, make the surface pop in vivid shades of blue and green for an oceanic vibe that'll refresh and invigorate.
If colour doesn't float your boat, just exchange the bold hues for neutral shades and use a dark grout to highlight the pattern. Alternatively, go to www.tiledesire.com there are more than 40 colours to choose and mix!!
Photo Credits: http://iortz-photo.com/

Jon Holmes
На фото: ванная комната среднего размера в средиземноморском стиле с угловой ванной, душевой комнатой, бежевой плиткой, плиткой мозаикой, бежевыми стенами, настольной раковиной, бежевым полом, открытым душем и бежевой столешницей с
На фото: ванная комната среднего размера в средиземноморском стиле с угловой ванной, душевой комнатой, бежевой плиткой, плиткой мозаикой, бежевыми стенами, настольной раковиной, бежевым полом, открытым душем и бежевой столешницей с

David Lauer
Источник вдохновения для домашнего уюта: главная ванная комната среднего размера в современном стиле с отдельно стоящей ванной, душевой комнатой, белой плиткой, мраморной плиткой, белыми стенами, полом из керамогранита и белым полом
Источник вдохновения для домашнего уюта: главная ванная комната среднего размера в современном стиле с отдельно стоящей ванной, душевой комнатой, белой плиткой, мраморной плиткой, белыми стенами, полом из керамогранита и белым полом

Red Ranch Studio photography
Стильный дизайн: большая главная ванная комната в стиле модернизм с раздельным унитазом, серыми стенами, полом из керамической плитки, искусственно-состаренными фасадами, ванной в нише, душевой комнатой, белой плиткой, плиткой кабанчик, настольной раковиной, столешницей из искусственного камня, серым полом, открытым душем и плоскими фасадами - последний тренд
Стильный дизайн: большая главная ванная комната в стиле модернизм с раздельным унитазом, серыми стенами, полом из керамической плитки, искусственно-состаренными фасадами, ванной в нише, душевой комнатой, белой плиткой, плиткой кабанчик, настольной раковиной, столешницей из искусственного камня, серым полом, открытым душем и плоскими фасадами - последний тренд

They say the magic thing about home is that it feels good to leave and even better to come back and that is exactly what this family wanted to create when they purchased their Bondi home and prepared to renovate. Like Marilyn Monroe, this 1920’s Californian-style bungalow was born with the bone structure to be a great beauty. From the outset, it was important the design reflect their personal journey as individuals along with celebrating their journey as a family. Using a limited colour palette of white walls and black floors, a minimalist canvas was created to tell their story. Sentimental accents captured from holiday photographs, cherished books, artwork and various pieces collected over the years from their travels added the layers and dimension to the home. Architrave sides in the hallway and cutout reveals were painted in high-gloss black adding contrast and depth to the space. Bathroom renovations followed the black a white theme incorporating black marble with white vein accents and exotic greenery was used throughout the home – both inside and out, adding a lushness reminiscent of time spent in the tropics. Like this family, this home has grown with a 3rd stage now in production - watch this space for more...
Martine Payne & Deen Hameed

DomovID
На фото: большая главная ванная комната в современном стиле с плиткой из листового камня, душевой комнатой, раздельным унитазом, бежевой плиткой, бежевыми стенами, полом из керамогранита, серым полом и открытым душем
На фото: большая главная ванная комната в современном стиле с плиткой из листового камня, душевой комнатой, раздельным унитазом, бежевой плиткой, бежевыми стенами, полом из керамогранита, серым полом и открытым душем

Linda Oyama Bryan
На фото: баня и сауна среднего размера в современном стиле с душевой комнатой, белой плиткой, керамической плиткой, серыми стенами и паркетным полом среднего тона
На фото: баня и сауна среднего размера в современном стиле с душевой комнатой, белой плиткой, керамической плиткой, серыми стенами и паркетным полом среднего тона
Коричневая ванная комната с душевой комнатой – фото дизайна интерьера
1