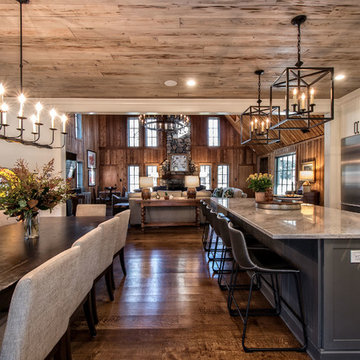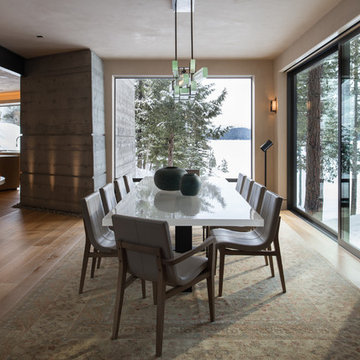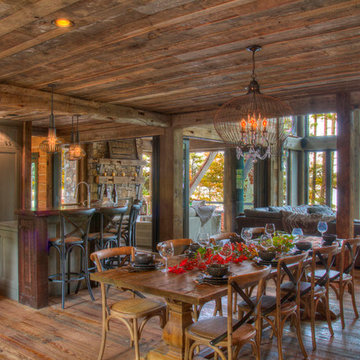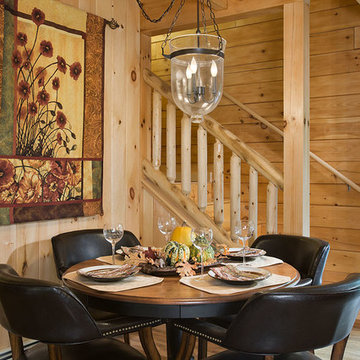Коричневая столовая в стиле рустика – фото дизайна интерьера
Сортировать:
Бюджет
Сортировать:Популярное за сегодня
1 - 20 из 8 385 фото
1 из 3

Кухня Lottoccento, стол Cattelan Italia, стлуья GUBI
Свежая идея для дизайна: столовая в стиле рустика с бежевыми стенами, полом из керамогранита, серым полом, балками на потолке и деревянными стенами - отличное фото интерьера
Свежая идея для дизайна: столовая в стиле рустика с бежевыми стенами, полом из керамогранита, серым полом, балками на потолке и деревянными стенами - отличное фото интерьера

?: Lauren Keller | Luxury Real Estate Services, LLC
Reclaimed Wood Flooring - Sovereign Plank Wood Flooring - https://www.woodco.com/products/sovereign-plank/
Reclaimed Hand Hewn Beams - https://www.woodco.com/products/reclaimed-hand-hewn-beams/
Reclaimed Oak Patina Faced Floors, Skip Planed, Original Saw Marks. Wide Plank Reclaimed Oak Floors, Random Width Reclaimed Flooring.
Reclaimed Beams in Ceiling - Hand Hewn Reclaimed Beams.
Barnwood Paneling & Ceiling - Wheaton Wallboard
Reclaimed Beam Mantel

Residential Project at Yellowstone Club
Свежая идея для дизайна: большая столовая в стиле рустика с бежевыми стенами, светлым паркетным полом, коричневым полом и деревянными стенами - отличное фото интерьера
Свежая идея для дизайна: большая столовая в стиле рустика с бежевыми стенами, светлым паркетным полом, коричневым полом и деревянными стенами - отличное фото интерьера
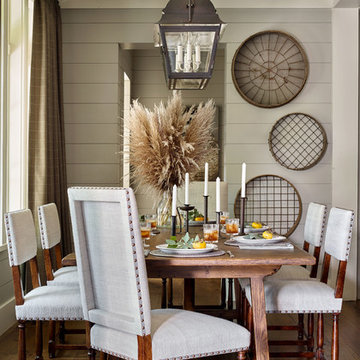
Emily Followill
Пример оригинального дизайна: столовая в стиле рустика с серыми стенами, темным паркетным полом и коричневым полом
Пример оригинального дизайна: столовая в стиле рустика с серыми стенами, темным паркетным полом и коричневым полом

A modern mountain renovation of an inherited mountain home in North Carolina. We brought the 1990's home in the the 21st century with a redesign of living spaces, changing out dated windows for stacking doors, with an industrial vibe. The new design breaths and compliments the beautiful vistas outside, enhancing, not blocking.
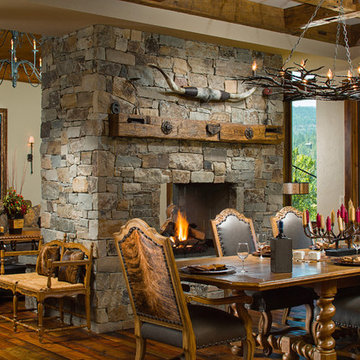
На фото: большая гостиная-столовая в стиле рустика с бежевыми стенами, темным паркетным полом, стандартным камином и фасадом камина из камня
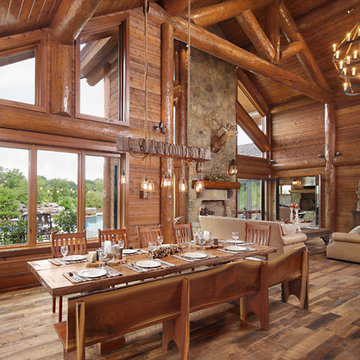
Handcrafted log beams add dramatic flair to this rustic Kentucky home's dining space. Produced By: PrecisionCraft Log & Timber Homes Photo Credit: Mountain Photographics, Inc.
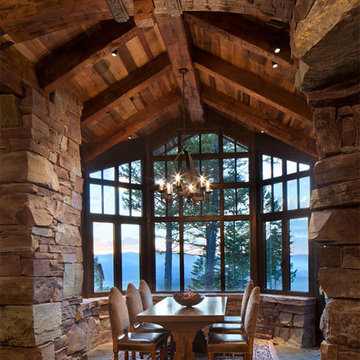
Located in Whitefish, Montana near one of our nation’s most beautiful national parks, Glacier National Park, Great Northern Lodge was designed and constructed with a grandeur and timelessness that is rarely found in much of today’s fast paced construction practices. Influenced by the solid stacked masonry constructed for Sperry Chalet in Glacier National Park, Great Northern Lodge uniquely exemplifies Parkitecture style masonry. The owner had made a commitment to quality at the onset of the project and was adamant about designating stone as the most dominant material. The criteria for the stone selection was to be an indigenous stone that replicated the unique, maroon colored Sperry Chalet stone accompanied by a masculine scale. Great Northern Lodge incorporates centuries of gained knowledge on masonry construction with modern design and construction capabilities and will stand as one of northern Montana’s most distinguished structures for centuries to come.
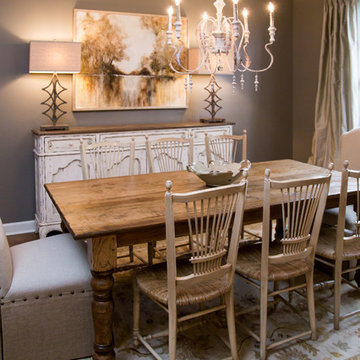
Michael Allen
Пример оригинального дизайна: отдельная столовая среднего размера в стиле рустика с серыми стенами и темным паркетным полом без камина
Пример оригинального дизайна: отдельная столовая среднего размера в стиле рустика с серыми стенами и темным паркетным полом без камина
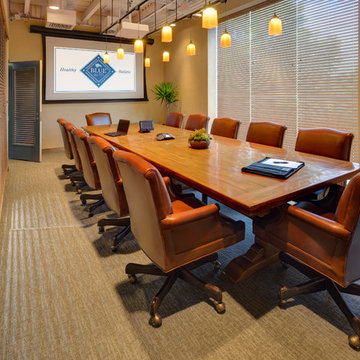
Executive board room features custom designed 16' long conference table wired for technology, rich leather seating, and custom lighting plan.
Roy Weinstein and Ken Kast Photography
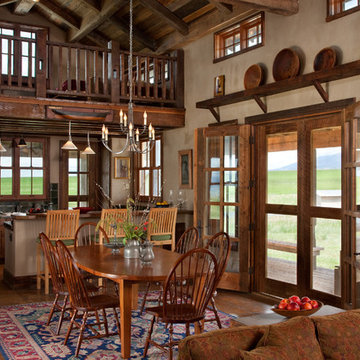
Set in Montana's tranquil Shields River Valley, the Shilo Ranch Compound is a collection of structures that were specifically built on a relatively smaller scale, to maximize efficiency. The main house has two bedrooms, a living area, dining and kitchen, bath and adjacent greenhouse, while two guest homes within the compound can sleep a total of 12 friends and family. There's also a common gathering hall, for dinners, games, and time together. The overall feel here is of sophisticated simplicity, with plaster walls, concrete and wood floors, and weathered boards for exteriors. The placement of each building was considered closely when envisioning how people would move through the property, based on anticipated needs and interests. Sustainability and consumption was also taken into consideration, as evidenced by the photovoltaic panels on roof of the garage, and the capability to shut down any of the compound's buildings when not in use.
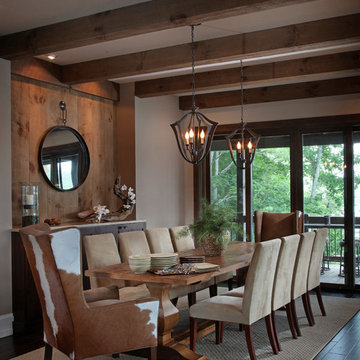
This modern dining room provides the perfect space to entertain. A mixture of materials and heavy timber beams provide another example of Modern Rustic Living.
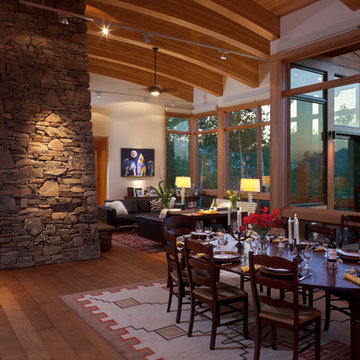
На фото: гостиная-столовая в стиле рустика с белыми стенами, паркетным полом среднего тона и фасадом камина из камня
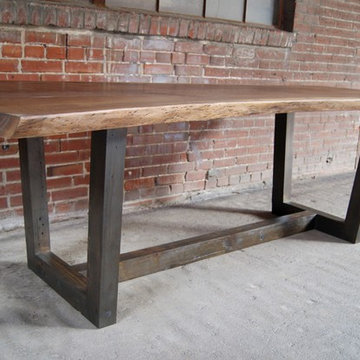
This 8'L Walnut live edge slab table sits on reclaimed pine legs firm the 1800's. This table is ready to ship. Please feel free to message or call for price info.877-295-7077 Thanks for looking!
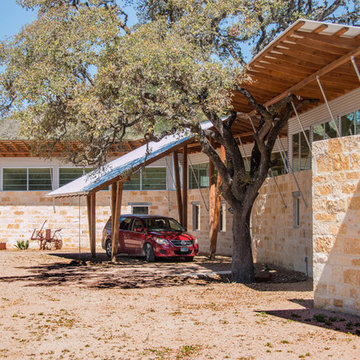
This photo was taken at 3pm and shows that the solar model works in reality, shading the glass from the hot Texas sun.
Photo: Ignacio Salas-Humara AIA
Коричневая столовая в стиле рустика – фото дизайна интерьера
1
