Коричневая столовая с панелями на части стены – фото дизайна интерьера
Сортировать:
Бюджет
Сортировать:Популярное за сегодня
1 - 20 из 260 фото
1 из 3

Источник вдохновения для домашнего уюта: большая гостиная-столовая в классическом стиле с зелеными стенами, паркетным полом среднего тона, стандартным камином, фасадом камина из камня, коричневым полом, балками на потолке и панелями на части стены

This young family began working with us after struggling with their previous contractor. They were over budget and not achieving what they really needed with the addition they were proposing. Rather than extend the existing footprint of their house as had been suggested, we proposed completely changing the orientation of their separate kitchen, living room, dining room, and sunroom and opening it all up to an open floor plan. By changing the configuration of doors and windows to better suit the new layout and sight lines, we were able to improve the views of their beautiful backyard and increase the natural light allowed into the spaces. We raised the floor in the sunroom to allow for a level cohesive floor throughout the areas. Their extended kitchen now has a nice sitting area within the kitchen to allow for conversation with friends and family during meal prep and entertaining. The sitting area opens to a full dining room with built in buffet and hutch that functions as a serving station. Conscious thought was given that all “permanent” selections such as cabinetry and countertops were designed to suit the masses, with a splash of this homeowner’s individual style in the double herringbone soft gray tile of the backsplash, the mitred edge of the island countertop, and the mixture of metals in the plumbing and lighting fixtures. Careful consideration was given to the function of each cabinet and organization and storage was maximized. This family is now able to entertain their extended family with seating for 18 and not only enjoy entertaining in a space that feels open and inviting, but also enjoy sitting down as a family for the simple pleasure of supper together.

Источник вдохновения для домашнего уюта: большая отдельная столовая в стиле неоклассика (современная классика) с белыми стенами, паркетным полом среднего тона, стандартным камином, фасадом камина из камня, коричневым полом и панелями на части стены

Dining area to the great room, designed with the focus on the short term rental users wanting to stay in a Texas Farmhouse style.
Стильный дизайн: большая кухня-столовая с серыми стенами, темным паркетным полом, стандартным камином, фасадом камина из кирпича, коричневым полом, кессонным потолком и панелями на части стены - последний тренд
Стильный дизайн: большая кухня-столовая с серыми стенами, темным паркетным полом, стандартным камином, фасадом камина из кирпича, коричневым полом, кессонным потолком и панелями на части стены - последний тренд

Originally, the dining layout was too small for our clients needs. We reconfigured the space to allow for a larger dining table to entertain guests. Adding the layered lighting installation helped to define the longer space and bring organic flow and loose curves above the angular custom dining table. The door to the pantry is disguised by the wood paneling on the wall.

The client wanted to change the color scheme and punch up the style with accessories such as curtains, rugs, and flowers. The couple had the entire downstairs painted and installed new light fixtures throughout.

Open modern dining room with neutral finishes.
Пример оригинального дизайна: большая кухня-столовая в стиле модернизм с бежевыми стенами, светлым паркетным полом, бежевым полом и панелями на части стены без камина
Пример оригинального дизайна: большая кухня-столовая в стиле модернизм с бежевыми стенами, светлым паркетным полом, бежевым полом и панелями на части стены без камина
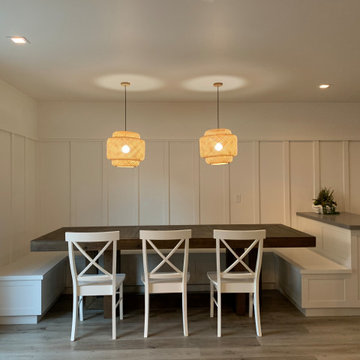
Dining room
Идея дизайна: маленькая столовая в морском стиле с с кухонным уголком, белыми стенами, полом из винила, бежевым полом и панелями на части стены для на участке и в саду
Идея дизайна: маленькая столовая в морском стиле с с кухонным уголком, белыми стенами, полом из винила, бежевым полом и панелями на части стены для на участке и в саду
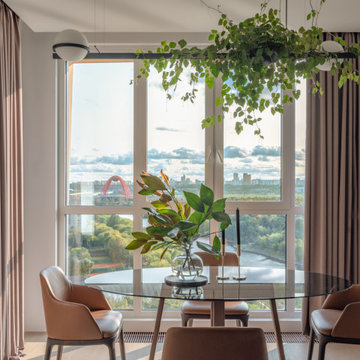
Источник вдохновения для домашнего уюта: столовая в современном стиле с белыми стенами, светлым паркетным полом, бежевым полом и панелями на части стены

На фото: большая отдельная столовая в стиле неоклассика (современная классика) с разноцветными стенами, паркетным полом среднего тона, стандартным камином, фасадом камина из дерева, коричневым полом, кессонным потолком и панелями на части стены

Dining room
На фото: большая столовая в стиле фьюжн с синими стенами, темным паркетным полом, стандартным камином, фасадом камина из камня, коричневым полом, потолком с обоями и панелями на части стены
На фото: большая столовая в стиле фьюжн с синими стенами, темным паркетным полом, стандартным камином, фасадом камина из камня, коричневым полом, потолком с обоями и панелями на части стены

Contemporary Breakfast room
Стильный дизайн: отдельная столовая среднего размера с коричневыми стенами, полом из сланца, стандартным камином, фасадом камина из камня, коричневым полом, сводчатым потолком и панелями на части стены - последний тренд
Стильный дизайн: отдельная столовая среднего размера с коричневыми стенами, полом из сланца, стандартным камином, фасадом камина из камня, коричневым полом, сводчатым потолком и панелями на части стены - последний тренд
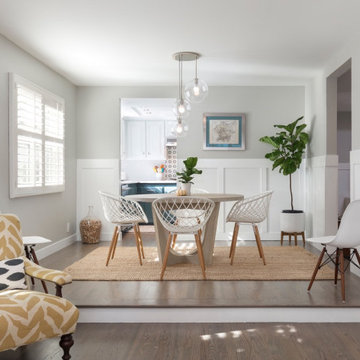
Modern dining chairs from CB2 add visual interest while paneling on the walls add texture to this dining space.
Стильный дизайн: маленькая столовая в морском стиле с с кухонным уголком, серыми стенами и панелями на части стены для на участке и в саду - последний тренд
Стильный дизайн: маленькая столовая в морском стиле с с кухонным уголком, серыми стенами и панелями на части стены для на участке и в саду - последний тренд
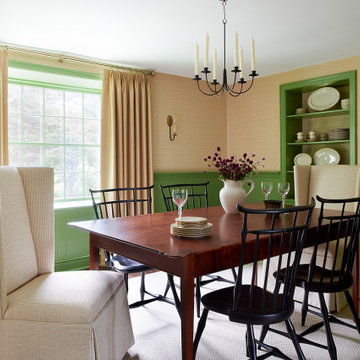
На фото: отдельная столовая в стиле неоклассика (современная классика) с желтыми стенами, темным паркетным полом, коричневым полом, панелями на части стены, панелями на стенах и обоями на стенах без камина
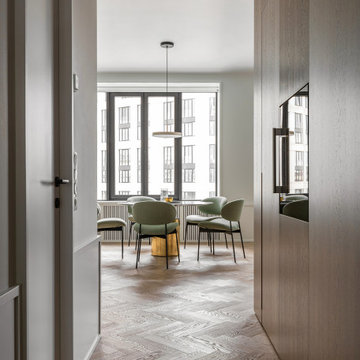
Идея дизайна: отдельная столовая среднего размера в современном стиле с белыми стенами, паркетным полом среднего тона и панелями на части стены
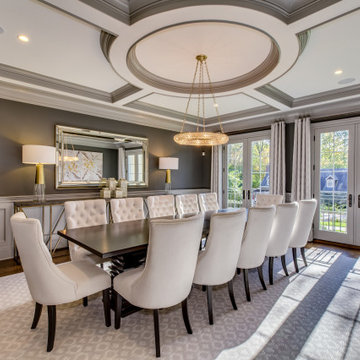
Пример оригинального дизайна: отдельная столовая в стиле неоклассика (современная классика) с серыми стенами, паркетным полом среднего тона, коричневым полом, кессонным потолком и панелями на части стены без камина
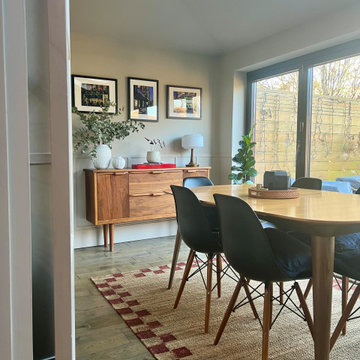
This dining room was given a face lift with modern panelling throughout, a new paint colour including the ceiling and new lighting scheme.
Идея дизайна: маленькая гостиная-столовая в стиле ретро с бежевыми стенами, паркетным полом среднего тона, коричневым полом и панелями на части стены для на участке и в саду
Идея дизайна: маленькая гостиная-столовая в стиле ретро с бежевыми стенами, паркетным полом среднего тона, коричневым полом и панелями на части стены для на участке и в саду
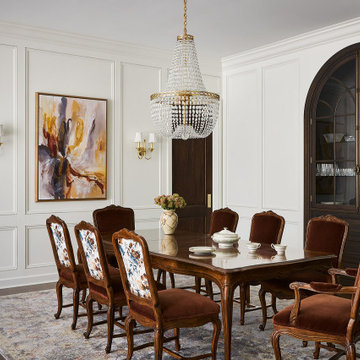
Свежая идея для дизайна: отдельная столовая в классическом стиле с белыми стенами, темным паркетным полом, коричневым полом и панелями на части стены - отличное фото интерьера

Handcut french parquet floors, installed, sanded wirebrushed and oiled with hardwax oil
Идея дизайна: гостиная-столовая среднего размера в викторианском стиле с серебряными стенами, темным паркетным полом, стандартным камином, фасадом камина из бетона, коричневым полом, многоуровневым потолком и панелями на части стены
Идея дизайна: гостиная-столовая среднего размера в викторианском стиле с серебряными стенами, темным паркетным полом, стандартным камином, фасадом камина из бетона, коричневым полом, многоуровневым потолком и панелями на части стены
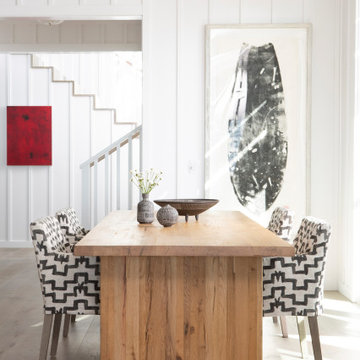
Noah Webb
Идея дизайна: столовая в морском стиле с белыми стенами, паркетным полом среднего тона, коричневым полом и панелями на части стены
Идея дизайна: столовая в морском стиле с белыми стенами, паркетным полом среднего тона, коричневым полом и панелями на части стены
Коричневая столовая с панелями на части стены – фото дизайна интерьера
1