Коричневая столовая с красными стенами – фото дизайна интерьера
Сортировать:
Бюджет
Сортировать:Популярное за сегодня
1 - 20 из 579 фото

Overlooking the river down a sweep of lawn and pasture, this is a big house that looks like a collection of small houses.
The approach is orchestrated so that the view of the river is hidden from the driveway. You arrive in a courtyard defined on two sides by the pavilions of the house, which are arranged in an L-shape, and on a third side by the barn
The living room and family room pavilions are clad in painted flush boards, with bold details in the spirit of the Greek Revival houses which abound in New England. The attached garage and free-standing barn are interpretations of the New England barn vernacular. The connecting wings between the pavilions are shingled, and distinct in materials and flavor from the pavilions themselves.
All the rooms are oriented towards the river. A combined kitchen/family room occupies the ground floor of the corner pavilion. The eating area is like a pavilion within a pavilion, an elliptical space half in and half out of the house. The ceiling is like a shallow tented canopy that reinforces the specialness of this space.
Photography by Robert Benson

Photography by Eduard Hueber / archphoto
North and south exposures in this 3000 square foot loft in Tribeca allowed us to line the south facing wall with two guest bedrooms and a 900 sf master suite. The trapezoid shaped plan creates an exaggerated perspective as one looks through the main living space space to the kitchen. The ceilings and columns are stripped to bring the industrial space back to its most elemental state. The blackened steel canopy and blackened steel doors were designed to complement the raw wood and wrought iron columns of the stripped space. Salvaged materials such as reclaimed barn wood for the counters and reclaimed marble slabs in the master bathroom were used to enhance the industrial feel of the space.
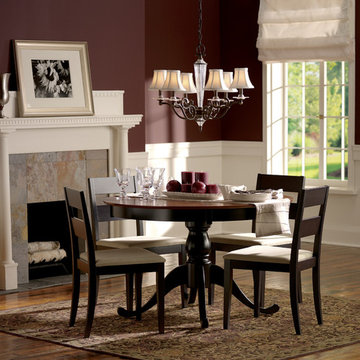
Пример оригинального дизайна: столовая в классическом стиле с красными стенами, темным паркетным полом и стандартным камином
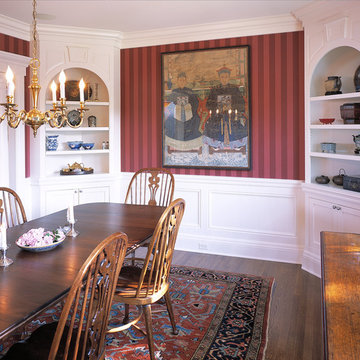
Traditional Dining Room
На фото: столовая в классическом стиле с красными стенами и темным паркетным полом с
На фото: столовая в классическом стиле с красными стенами и темным паркетным полом с
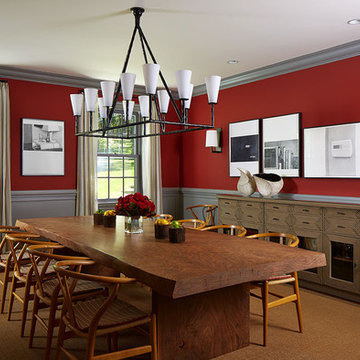
Идея дизайна: большая столовая в стиле неоклассика (современная классика) с красными стенами и темным паркетным полом
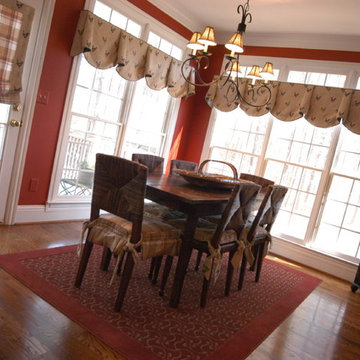
This sun-soaked Breakfast Room is infused with subtle French Country accents including the “rooster” fabric on the window treatments, the fabulous wrought iron chandelier, and the rich red color on the walls and rug. You can almost see the French countryside outside those beautiful windows!
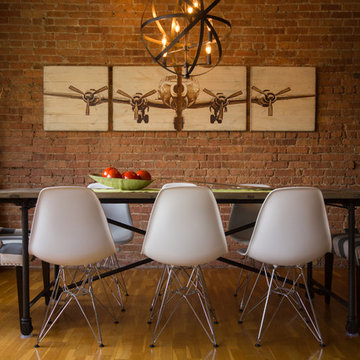
A large dining room with rustic wood top and metal legs surrounded by bold upholstered head chairs and sleek white side chairs.
Свежая идея для дизайна: кухня-столовая среднего размера в стиле лофт с красными стенами и светлым паркетным полом - отличное фото интерьера
Свежая идея для дизайна: кухня-столовая среднего размера в стиле лофт с красными стенами и светлым паркетным полом - отличное фото интерьера
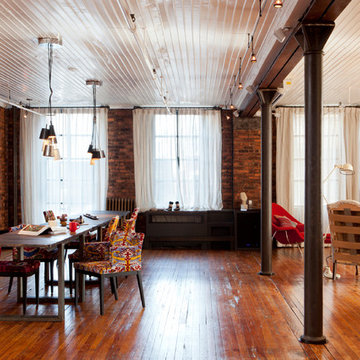
Photo by Antoine Bootz
Идея дизайна: большая гостиная-столовая в стиле лофт с паркетным полом среднего тона и красными стенами без камина
Идея дизайна: большая гостиная-столовая в стиле лофт с паркетным полом среднего тона и красными стенами без камина
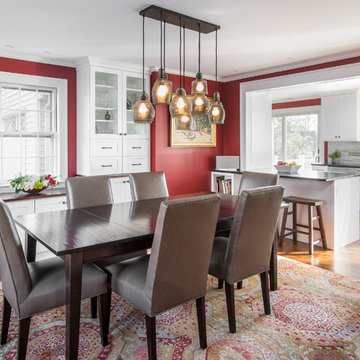
The wall and doorway came down between the kitchen and dining room. A prep space and seating were created at the new peninsula.
By bumping the exterior wall into the dining room, it allowed for symmetrical space on both sides of the window.
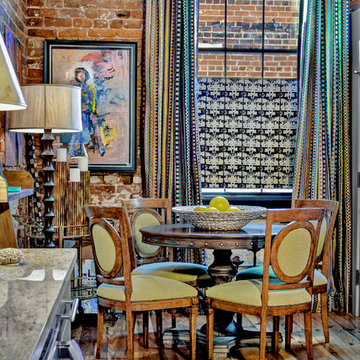
URBAN LOFT
Location | Columbia, South Carolina
Style | industrial
Photographer | William Quarles
Architect | Scott Garbin
Свежая идея для дизайна: столовая в стиле лофт с красными стенами и паркетным полом среднего тона без камина - отличное фото интерьера
Свежая идея для дизайна: столовая в стиле лофт с красными стенами и паркетным полом среднего тона без камина - отличное фото интерьера
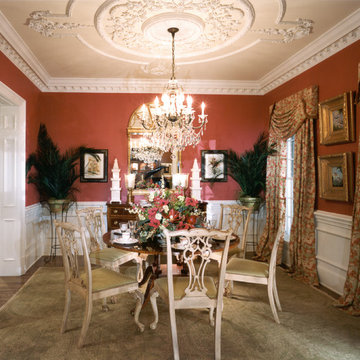
Photos taken by Southern Exposure Photography.
Photos owned by Durham Designs & Consulting, LLC.
Идея дизайна: кухня-столовая среднего размера с красными стенами, паркетным полом среднего тона и коричневым полом без камина
Идея дизайна: кухня-столовая среднего размера с красными стенами, паркетным полом среднего тона и коричневым полом без камина

A sensitive remodelling of a Victorian warehouse apartment in Clerkenwell. The design juxtaposes historic texture with contemporary interventions to create a rich and layered dwelling.
Our clients' brief was to reimagine the apartment as a warm, inviting home while retaining the industrial character of the building.
We responded by creating a series of contemporary interventions that are distinct from the existing building fabric. Each intervention contains a new domestic room: library, dressing room, bathroom, ensuite and pantry. These spaces are conceived as independent elements, lined with bespoke timber joinery and ceramic tiling to create a distinctive atmosphere and identity to each.
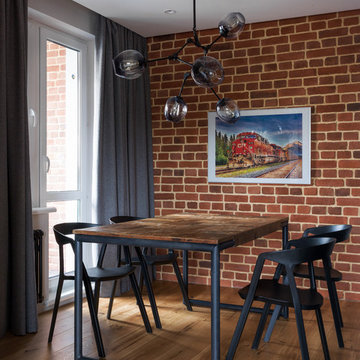
Пример оригинального дизайна: столовая в стиле лофт с паркетным полом среднего тона и красными стенами
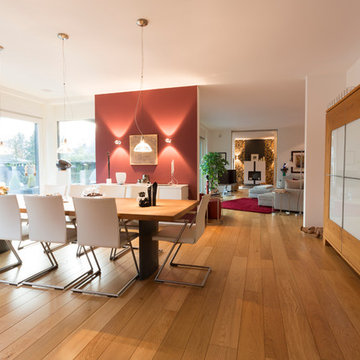
Essbereich mit Zugang zum Garten und Wohnzimmer.
Massivholz Esstisch für 10 Personen gepaart mit weißen Lederstühlen. Anknüpfend an die Essgruppe,ein Massivholzschrank mit weißen Applikationen.
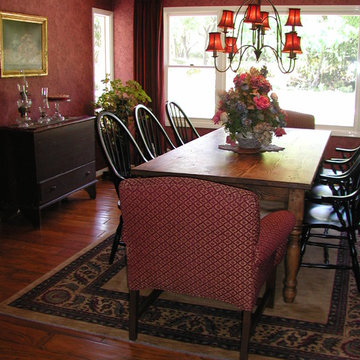
На фото: отдельная столовая среднего размера в классическом стиле с красными стенами и паркетным полом среднего тона без камина с
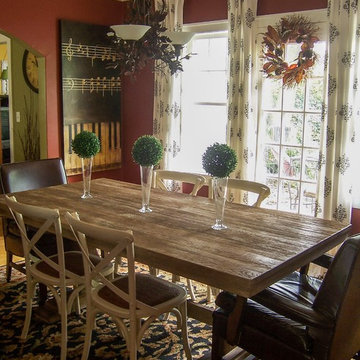
Cottage Dining Room completed by Storybook Interiors of Grand Rapids, Michigan.
Источник вдохновения для домашнего уюта: отдельная столовая среднего размера в стиле фьюжн с красными стенами и паркетным полом среднего тона без камина
Источник вдохновения для домашнего уюта: отдельная столовая среднего размера в стиле фьюжн с красными стенами и паркетным полом среднего тона без камина
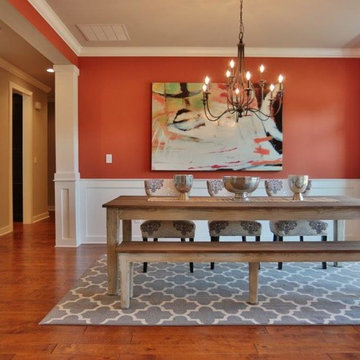
Jagoe Homes, Inc. Project: The Enclave at Glen Lakes Home. Location: Louisville, Kentucky. Site Number: EGL 40.
Свежая идея для дизайна: гостиная-столовая среднего размера в стиле неоклассика (современная классика) с красными стенами - отличное фото интерьера
Свежая идея для дизайна: гостиная-столовая среднего размера в стиле неоклассика (современная классика) с красными стенами - отличное фото интерьера

Lind & Cummings Photography
Источник вдохновения для домашнего уюта: большая кухня-столовая в стиле лофт с бетонным полом, серым полом, красными стенами, горизонтальным камином и фасадом камина из кирпича
Источник вдохновения для домашнего уюта: большая кухня-столовая в стиле лофт с бетонным полом, серым полом, красными стенами, горизонтальным камином и фасадом камина из кирпича
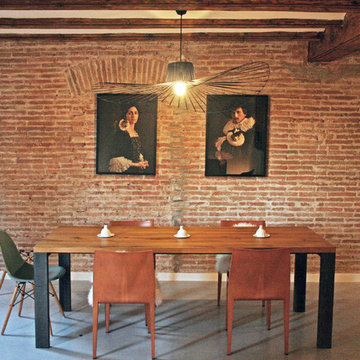
Fotografía: Manuel Lloret
Источник вдохновения для домашнего уюта: гостиная-столовая среднего размера в стиле лофт с красными стенами, бетонным полом и серым полом без камина
Источник вдохновения для домашнего уюта: гостиная-столовая среднего размера в стиле лофт с красными стенами, бетонным полом и серым полом без камина
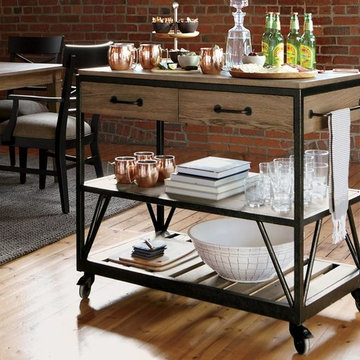
Свежая идея для дизайна: маленькая гостиная-столовая в стиле лофт с красными стенами, светлым паркетным полом и бежевым полом без камина для на участке и в саду - отличное фото интерьера
Коричневая столовая с красными стенами – фото дизайна интерьера
1