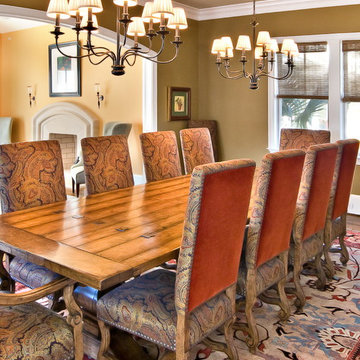Коричневая столовая с коричневыми стенами – фото дизайна интерьера
Сортировать:
Бюджет
Сортировать:Популярное за сегодня
1 - 20 из 2 662 фото

Идея дизайна: гостиная-столовая в современном стиле с коричневыми стенами, паркетным полом среднего тона и коричневым полом
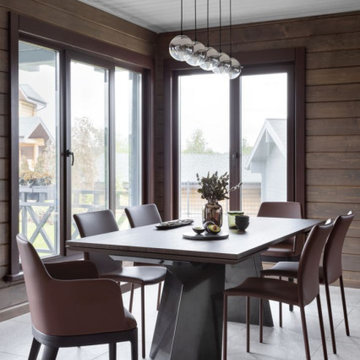
Обеденная группа, Bontempi. Кухонный гарнитур, Scavolini. Подвесные светильники, Tom Dixon.
Идея дизайна: большая кухня-столовая в современном стиле с коричневыми стенами и серым полом
Идея дизайна: большая кухня-столовая в современном стиле с коричневыми стенами и серым полом
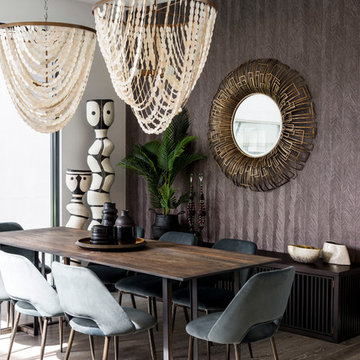
Steve Ryan
На фото: столовая среднего размера в современном стиле с паркетным полом среднего тона, коричневым полом и коричневыми стенами
На фото: столовая среднего размера в современном стиле с паркетным полом среднего тона, коричневым полом и коричневыми стенами
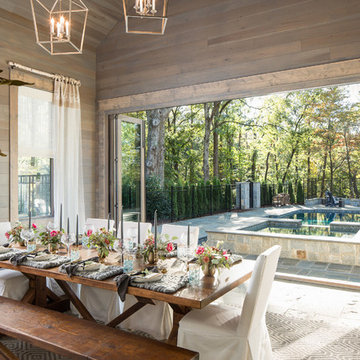
Amazing front porch of a modern farmhouse built by Steve Powell Homes (www.stevepowellhomes.com). Photo Credit: David Cannon Photography (www.davidcannonphotography.com)
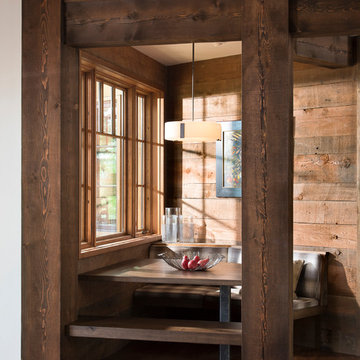
На фото: столовая в стиле рустика с коричневыми стенами, темным паркетным полом и коричневым полом
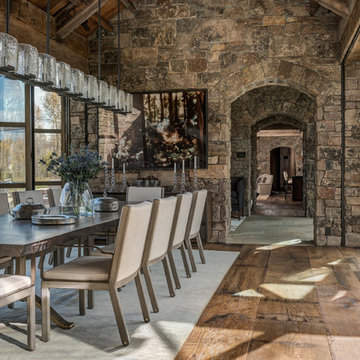
Photo Credit: JLF Architecture
На фото: большая гостиная-столовая в стиле рустика с коричневыми стенами и темным паркетным полом без камина
На фото: большая гостиная-столовая в стиле рустика с коричневыми стенами и темным паркетным полом без камина
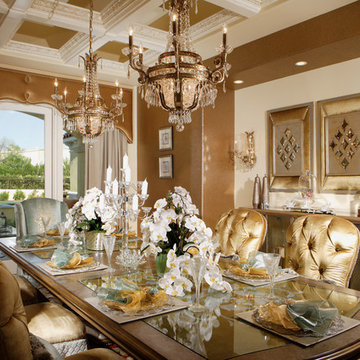
Joe Cotitta
Epic Photography
joecotitta@cox.net:
Builder: Eagle Luxury Property
Идея дизайна: огромная кухня-столовая в классическом стиле с коричневыми стенами и светлым паркетным полом без камина
Идея дизайна: огромная кухня-столовая в классическом стиле с коричневыми стенами и светлым паркетным полом без камина
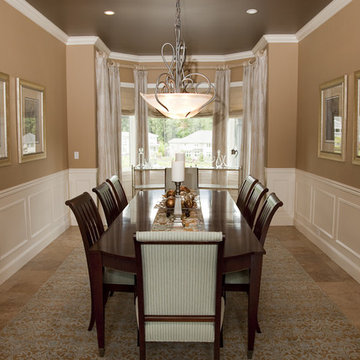
Dining room was long and narrow added glass/metal carts in the bay window for serving, area rug to soften the tiled floor and beautiful window treatment panels that mimic the framed art with tree branches in gold/cream colors along with roman shades for privacy. Paint colors to soften the room and the ceiling a metallic silver.
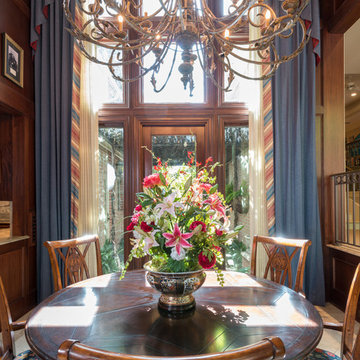
This breakfast nook gains its expansive feel by the two story room in which it is housed. The 20 foot windows look out onto a beautifully landscaped side yard. The decorative iron chandelier is 5 feet high.
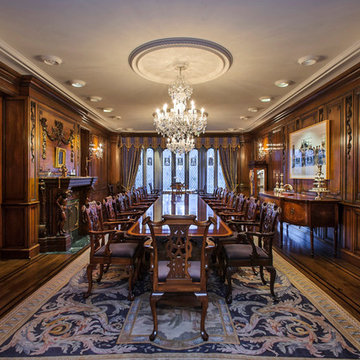
Dennis Mayer Photography
www.chilternestate.com
Свежая идея для дизайна: огромная отдельная столовая в стиле фьюжн с стандартным камином, коричневыми стенами, темным паркетным полом и коричневым полом - отличное фото интерьера
Свежая идея для дизайна: огромная отдельная столовая в стиле фьюжн с стандартным камином, коричневыми стенами, темным паркетным полом и коричневым полом - отличное фото интерьера
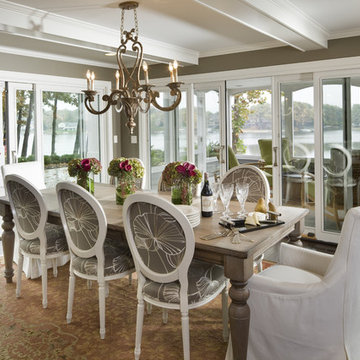
Стильный дизайн: столовая в стиле неоклассика (современная классика) с коричневыми стенами и темным паркетным полом - последний тренд
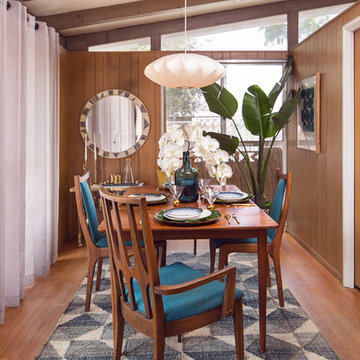
Roberto Garcia Photography
На фото: отдельная столовая в стиле ретро с коричневыми стенами, паркетным полом среднего тона и коричневым полом
На фото: отдельная столовая в стиле ретро с коричневыми стенами, паркетным полом среднего тона и коричневым полом
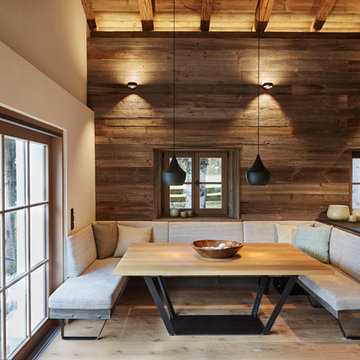
Fotograf Benjamin Ganzenmüller, München
Пример оригинального дизайна: отдельная столовая среднего размера в стиле рустика с паркетным полом среднего тона, коричневыми стенами и коричневым полом
Пример оригинального дизайна: отдельная столовая среднего размера в стиле рустика с паркетным полом среднего тона, коричневыми стенами и коричневым полом
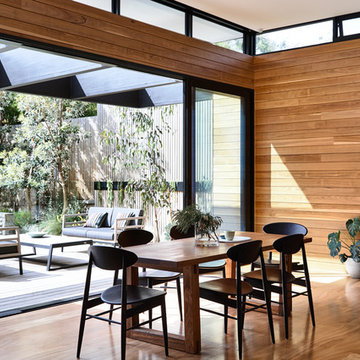
Stunning contemporary coastal home which saw native emotive plants soften the homes masculine form and help connect it to it's laid back beachside setting. We designed everything externally including the outdoor kitchen, pool & spa.
Architecture by Planned Living Architects
Construction by Powda Constructions
Photography by Derek Swalwell

Martha O'Hara Interiors, Interior Design & Photo Styling | Troy Thies, Photography | Artwork, Joeseph Theroux |
Please Note: All “related,” “similar,” and “sponsored” products tagged or listed by Houzz are not actual products pictured. They have not been approved by Martha O’Hara Interiors nor any of the professionals credited. For information about our work, please contact design@oharainteriors.com.
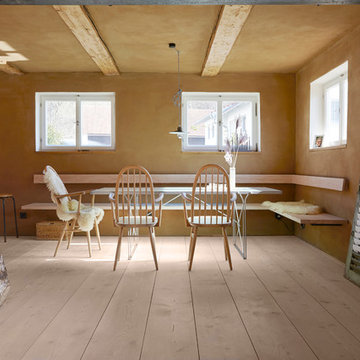
Dielen Douglasie Massiv Natur mit 300mm Breite und bis zu 9m Raumlängen - Oberfläche weiß gelaugt & weiß geölt.
Beim Umbau eines unter Denkmalschutz stehenden Bauernhofs wurden natürliche und hochwertige Materialien eingesetzt. So auch ein pur natur Boden aus Douglasie Dielen in der Sortierung Select.
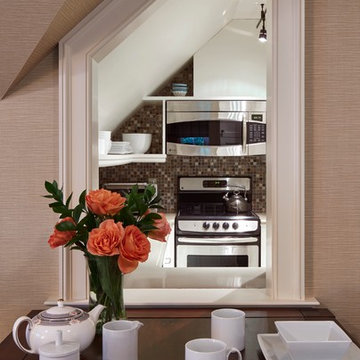
Charles Hilton Architects, Robert Benson Photography
From grand estates, to exquisite country homes, to whole house renovations, the quality and attention to detail of a "Significant Homes" custom home is immediately apparent. Full time on-site supervision, a dedicated office staff and hand picked professional craftsmen are the team that take you from groundbreaking to occupancy. Every "Significant Homes" project represents 45 years of luxury homebuilding experience, and a commitment to quality widely recognized by architects, the press and, most of all....thoroughly satisfied homeowners. Our projects have been published in Architectural Digest 6 times along with many other publications and books. Though the lion share of our work has been in Fairfield and Westchester counties, we have built homes in Palm Beach, Aspen, Maine, Nantucket and Long Island.
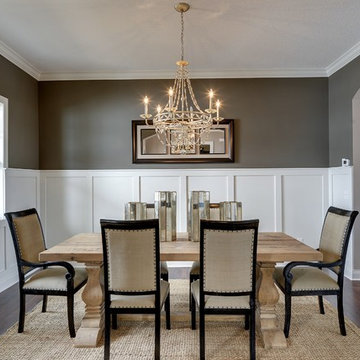
Neutral toned furniture and rug. Rustic wood table. Suede upholstery chairs. Rustic center piece. Crown moulding. White painted wainscoting. Arched doorway. Chandelier with electric candles. Photography by Spacecrafting.
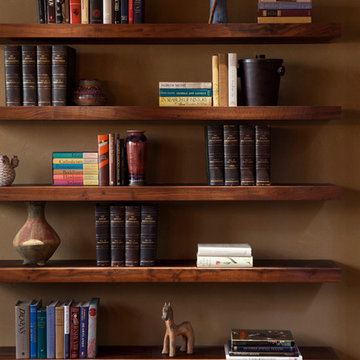
ASID Design Excellence First Place Residential – Best Individual Room (Traditional)
This dining room was created by Michael Merrill Design Studio from a space originally intended to serve as both living room and dining room - both "formal" in style. Our client loved the idea of having one gracious and warm space based on a Santa Fe aesthetic.
Photos © Paul Dyer Photography
Коричневая столовая с коричневыми стенами – фото дизайна интерьера
1
