Коричневая столовая с любым потолком – фото дизайна интерьера
Сортировать:
Бюджет
Сортировать:Популярное за сегодня
1 - 20 из 3 245 фото

Кухня Lottoccento, стол Cattelan Italia, стлуья GUBI
Свежая идея для дизайна: столовая в стиле рустика с бежевыми стенами, полом из керамогранита, серым полом, балками на потолке и деревянными стенами - отличное фото интерьера
Свежая идея для дизайна: столовая в стиле рустика с бежевыми стенами, полом из керамогранита, серым полом, балками на потолке и деревянными стенами - отличное фото интерьера

На фото: отдельная столовая среднего размера в современном стиле с серыми стенами, полом из керамогранита, серым полом, балками на потолке и любой отделкой стен
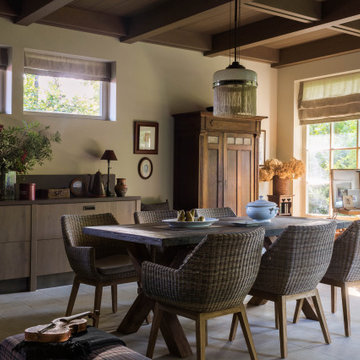
Свежая идея для дизайна: маленькая столовая в стиле кантри с бежевыми стенами, полом из керамогранита и кессонным потолком для на участке и в саду - отличное фото интерьера

Modern Dining Room in an open floor plan, sits between the Living Room, Kitchen and Backyard Patio. The modern electric fireplace wall is finished in distressed grey plaster. Modern Dining Room Furniture in Black and white is paired with a sculptural glass chandelier. Floor to ceiling windows and modern sliding glass doors expand the living space to the outdoors.

Large open-concept dining room featuring a black and gold chandelier, wood dining table, mid-century dining chairs, hardwood flooring, black windows, and shiplap walls.

Foto: Michael Voit, Nußdorf
Свежая идея для дизайна: гостиная-столовая в современном стиле с белыми стенами, паркетным полом среднего тона, печью-буржуйкой, фасадом камина из штукатурки и деревянным потолком - отличное фото интерьера
Свежая идея для дизайна: гостиная-столовая в современном стиле с белыми стенами, паркетным полом среднего тона, печью-буржуйкой, фасадом камина из штукатурки и деревянным потолком - отличное фото интерьера

Bundy Drive Brentwood, Los Angeles luxury home modern open plan kitchen. Photo by Simon Berlyn.
Пример оригинального дизайна: огромная гостиная-столовая в стиле модернизм с стандартным камином, фасадом камина из камня, бежевым полом и многоуровневым потолком
Пример оригинального дизайна: огромная гостиная-столовая в стиле модернизм с стандартным камином, фасадом камина из камня, бежевым полом и многоуровневым потолком
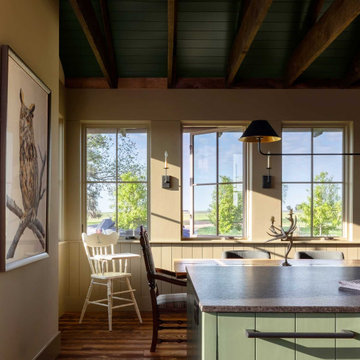
Dining/ kitchen features window wall.
На фото: большая кухня-столовая в стиле неоклассика (современная классика) с бежевыми стенами, темным паркетным полом, коричневым полом и любым потолком с
На фото: большая кухня-столовая в стиле неоклассика (современная классика) с бежевыми стенами, темным паркетным полом, коричневым полом и любым потолком с

Стильный дизайн: большая гостиная-столовая в стиле фьюжн с белыми стенами, полом из травертина, белым полом и многоуровневым потолком без камина - последний тренд

Стильный дизайн: большая кухня-столовая в современном стиле с серыми стенами, темным паркетным полом, черным полом и сводчатым потолком - последний тренд

На фото: гостиная-столовая в стиле модернизм с белыми стенами, паркетным полом среднего тона, коричневым полом и балками на потолке

A whimsical English garden was the foundation and driving force for the design inspiration. A lingering garden mural wraps all the walls floor to ceiling, while a union jack wood detail adorns the existing tray ceiling, as a nod to the client’s English roots. Custom heritage blue base cabinets and antiqued white glass front uppers create a beautifully balanced built-in buffet that stretches the east wall providing display and storage for the client's extensive inherited China collection.

This young family began working with us after struggling with their previous contractor. They were over budget and not achieving what they really needed with the addition they were proposing. Rather than extend the existing footprint of their house as had been suggested, we proposed completely changing the orientation of their separate kitchen, living room, dining room, and sunroom and opening it all up to an open floor plan. By changing the configuration of doors and windows to better suit the new layout and sight lines, we were able to improve the views of their beautiful backyard and increase the natural light allowed into the spaces. We raised the floor in the sunroom to allow for a level cohesive floor throughout the areas. Their extended kitchen now has a nice sitting area within the kitchen to allow for conversation with friends and family during meal prep and entertaining. The sitting area opens to a full dining room with built in buffet and hutch that functions as a serving station. Conscious thought was given that all “permanent” selections such as cabinetry and countertops were designed to suit the masses, with a splash of this homeowner’s individual style in the double herringbone soft gray tile of the backsplash, the mitred edge of the island countertop, and the mixture of metals in the plumbing and lighting fixtures. Careful consideration was given to the function of each cabinet and organization and storage was maximized. This family is now able to entertain their extended family with seating for 18 and not only enjoy entertaining in a space that feels open and inviting, but also enjoy sitting down as a family for the simple pleasure of supper together.
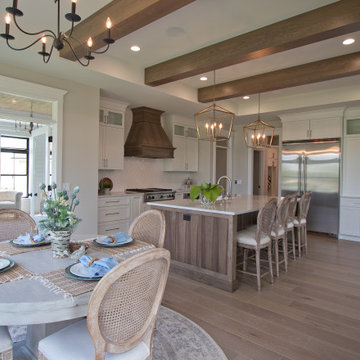
8" White Oak Hardwood Floors from Anderson Tuftex: Kensington Queen's Gate
Стильный дизайн: кухня-столовая с белыми стенами, светлым паркетным полом, коричневым полом и балками на потолке - последний тренд
Стильный дизайн: кухня-столовая с белыми стенами, светлым паркетным полом, коричневым полом и балками на потолке - последний тренд
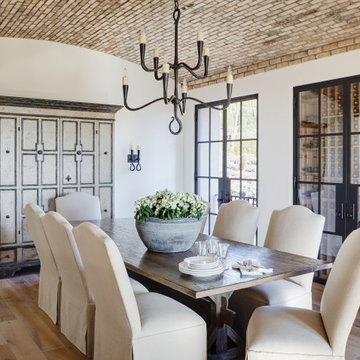
Источник вдохновения для домашнего уюта: отдельная столовая в средиземноморском стиле с белыми стенами, паркетным полом среднего тона, коричневым полом и сводчатым потолком без камина
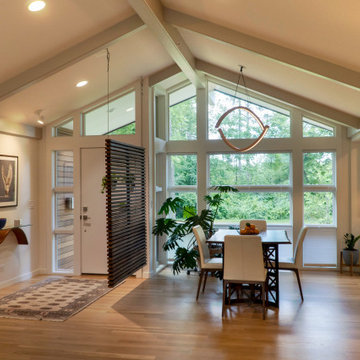
The dining room and foyer, looking out towards the front. The vaulted ceiling has beams that project out to the exterior.
Идея дизайна: гостиная-столовая среднего размера в стиле ретро с белыми стенами, паркетным полом среднего тона, коричневым полом и балками на потолке
Идея дизайна: гостиная-столовая среднего размера в стиле ретро с белыми стенами, паркетным полом среднего тона, коричневым полом и балками на потолке

Стильный дизайн: столовая среднего размера в стиле кантри с бежевыми стенами, бежевым полом и балками на потолке - последний тренд
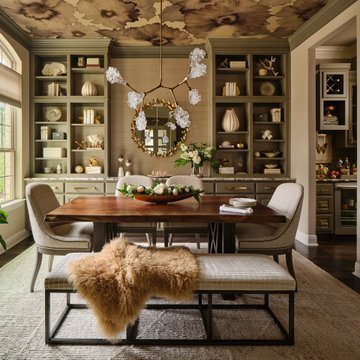
We were delighted to paint the cabinetry in this stunning dining and adjoining bar for designer Cyndi Hopkins. The entire space, from the Phillip Jeffries "Bloom" wallpaper to the Modern Matters hardware, is designed to perfection!

Large glass windows and doors in the dining room offer unobstructed water views.
Свежая идея для дизайна: большая кухня-столовая в классическом стиле с белыми стенами, паркетным полом среднего тона, коричневым полом и кессонным потолком - отличное фото интерьера
Свежая идея для дизайна: большая кухня-столовая в классическом стиле с белыми стенами, паркетным полом среднего тона, коричневым полом и кессонным потолком - отличное фото интерьера

Une cuisine avec le nouveau système box, complètement intégrée et dissimulée dans le séjour et une salle à manger.
На фото: большая кухня-столовая в стиле неоклассика (современная классика) с бежевыми стенами, полом из травертина, бежевым полом и балками на потолке без камина с
На фото: большая кухня-столовая в стиле неоклассика (современная классика) с бежевыми стенами, полом из травертина, бежевым полом и балками на потолке без камина с
Коричневая столовая с любым потолком – фото дизайна интерьера
1