Коричневая спальня с темным паркетным полом – фото дизайна интерьера
Сортировать:
Бюджет
Сортировать:Популярное за сегодня
1 - 20 из 9 077 фото
1 из 3
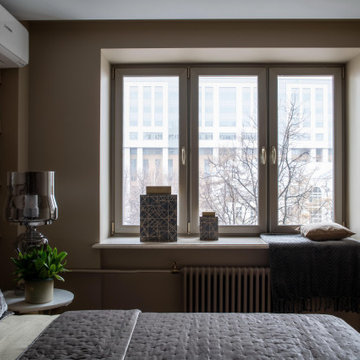
Прямолинейные линии хорошо организовывают небольшое пространство
Свежая идея для дизайна: маленькая хозяйская спальня в стиле неоклассика (современная классика) с коричневыми стенами, темным паркетным полом, коричневым полом и обоями на стенах для на участке и в саду - отличное фото интерьера
Свежая идея для дизайна: маленькая хозяйская спальня в стиле неоклассика (современная классика) с коричневыми стенами, темным паркетным полом, коричневым полом и обоями на стенах для на участке и в саду - отличное фото интерьера

Contemporary bedroom in Desert Mountain, Scottsdale AZ.Accent wall in 3d wave panels by Interlam. Sectional by Lazar, Drapery fabric by Harlequin, Rug by Kravet, Bedding by Restoration Hardware, Bed, Nightstands, and Dresser by Bolier. Jason Roehner Photography
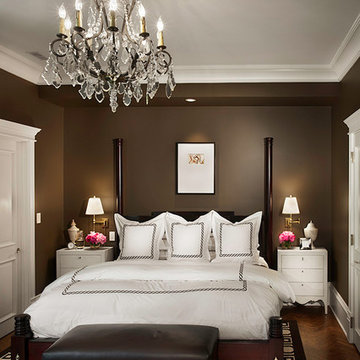
Lakeview, Chicago, Illinois
In collaboration with Tom Stringer Design Partners.
Photos by Jamie Padgett
Стильный дизайн: спальня в классическом стиле с коричневыми стенами и темным паркетным полом - последний тренд
Стильный дизайн: спальня в классическом стиле с коричневыми стенами и темным паркетным полом - последний тренд

Serene master bedroom nestled in the South Carolina mountains in the Cliffs Valley. Peaceful wall color Sherwin Williams Comfort Gray (SW6205) with a cedar clad ceiling.
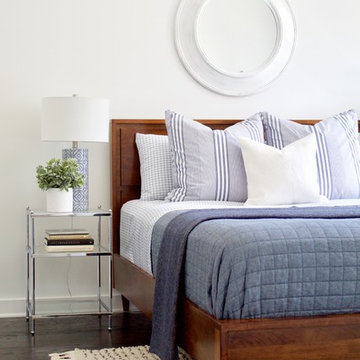
A timeless, modern Nashville new condo design master bedroom with wood platform bed and blue bedding.
Interior Design & Photography: design by Christina Perry
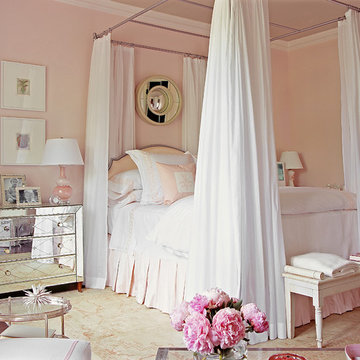
Mali Azima
На фото: большая хозяйская спальня в стиле неоклассика (современная классика) с розовыми стенами и темным паркетным полом
На фото: большая хозяйская спальня в стиле неоклассика (современная классика) с розовыми стенами и темным паркетным полом
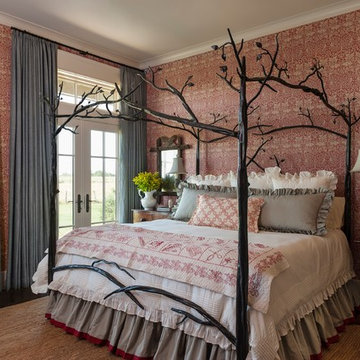
Пример оригинального дизайна: хозяйская спальня в классическом стиле с разноцветными стенами и темным паркетным полом без камина

A complete interior remodel of a top floor unit in a stately Pacific Heights building originally constructed in 1925. The remodel included the construction of a new elevated roof deck with a custom spiral staircase and “penthouse” connecting the unit to the outdoor space. The unit has two bedrooms, a den, two baths, a powder room, an updated living and dining area and a new open kitchen. The design highlights the dramatic views to the San Francisco Bay and the Golden Gate Bridge to the north, the views west to the Pacific Ocean and the City to the south. Finishes include custom stained wood paneling and doors throughout, engineered mahogany flooring with matching mahogany spiral stair treads. The roof deck is finished with a lava stone and ipe deck and paneling, frameless glass guardrails, a gas fire pit, irrigated planters, an artificial turf dog park and a solar heated cedar hot tub.
Photos by Mariko Reed
Architect: Gregg DeMeza
Interior designer: Jennifer Kesteloot
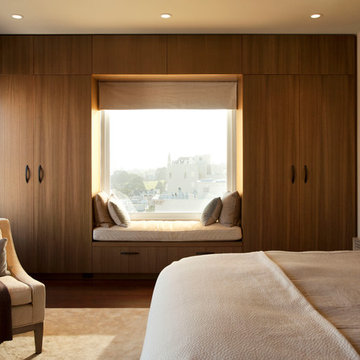
This 1925 Jackson street penthouse boasts 2,600 square feet with an additional 1,000 square foot roof deck. Having only been remodeled a few times the space suffered from an outdated, wall heavy floor plan. Updating the flow was critical to the success of this project. An enclosed kitchen was opened up to become the hub for gathering and entertaining while an antiquated closet was relocated for a sumptuous master bath. The necessity for roof access to the additional outdoor living space allowed for the introduction of a spiral staircase. The sculptural stairs provide a source for natural light and yet another focal point.
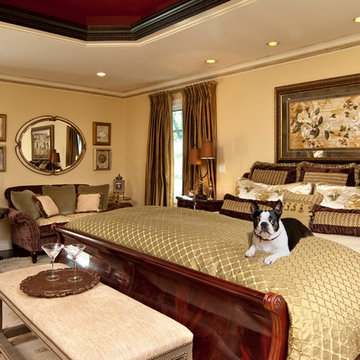
Marisa Pellegrini Photography. Large master bedroom using client's own refreshed furniture. Luxurious fabric in a green and brown theme.
На фото: хозяйская спальня в классическом стиле с бежевыми стенами и темным паркетным полом
На фото: хозяйская спальня в классическом стиле с бежевыми стенами и темным паркетным полом

Пример оригинального дизайна: огромная хозяйская спальня в классическом стиле с белыми стенами, темным паркетным полом, стандартным камином, фасадом камина из камня, коричневым полом и кессонным потолком
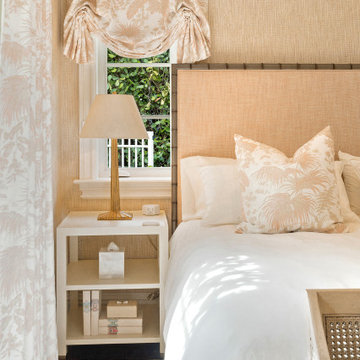
Идея дизайна: огромная гостевая спальня (комната для гостей) в морском стиле с бежевыми стенами, темным паркетным полом, коричневым полом и обоями на стенах
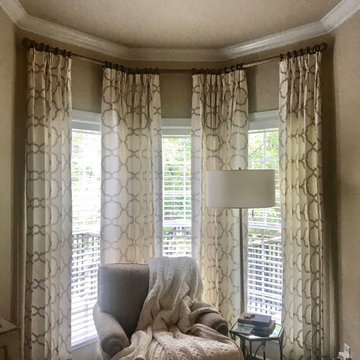
Идея дизайна: хозяйская спальня в стиле неоклассика (современная классика) с бежевыми стенами, темным паркетным полом, коричневым полом и сводчатым потолком
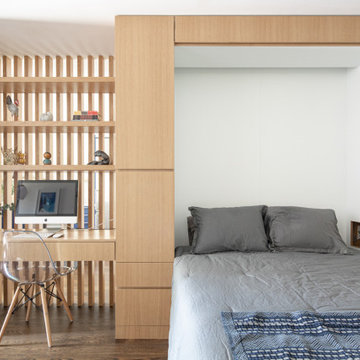
На фото: гостевая спальня (комната для гостей) в современном стиле с белыми стенами, темным паркетным полом и коричневым полом без камина с
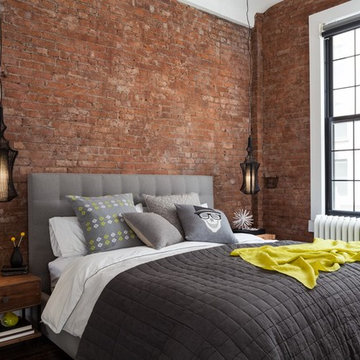
We removed the plaster throughout the apartment to expose the beautiful brick underneath. This enhanced the industrial loft feel and showcased its' character. Photos: Seth Caplan

Camp Wobegon is a nostalgic waterfront retreat for a multi-generational family. The home's name pays homage to a radio show the homeowner listened to when he was a child in Minnesota. Throughout the home, there are nods to the sentimental past paired with modern features of today.
The five-story home sits on Round Lake in Charlevoix with a beautiful view of the yacht basin and historic downtown area. Each story of the home is devoted to a theme, such as family, grandkids, and wellness. The different stories boast standout features from an in-home fitness center complete with his and her locker rooms to a movie theater and a grandkids' getaway with murphy beds. The kids' library highlights an upper dome with a hand-painted welcome to the home's visitors.
Throughout Camp Wobegon, the custom finishes are apparent. The entire home features radius drywall, eliminating any harsh corners. Masons carefully crafted two fireplaces for an authentic touch. In the great room, there are hand constructed dark walnut beams that intrigue and awe anyone who enters the space. Birchwood artisans and select Allenboss carpenters built and assembled the grand beams in the home.
Perhaps the most unique room in the home is the exceptional dark walnut study. It exudes craftsmanship through the intricate woodwork. The floor, cabinetry, and ceiling were crafted with care by Birchwood carpenters. When you enter the study, you can smell the rich walnut. The room is a nod to the homeowner's father, who was a carpenter himself.
The custom details don't stop on the interior. As you walk through 26-foot NanoLock doors, you're greeted by an endless pool and a showstopping view of Round Lake. Moving to the front of the home, it's easy to admire the two copper domes that sit atop the roof. Yellow cedar siding and painted cedar railing complement the eye-catching domes.
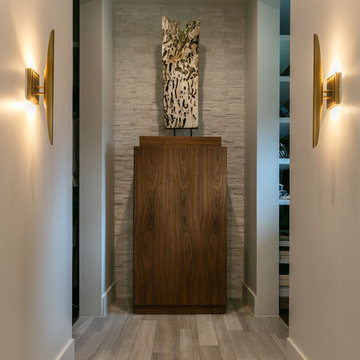
This sprawling one story, modern ranch home features walnut floors and details, Cantilevered shelving and cabinetry, and stunning architectural detailing throughout.
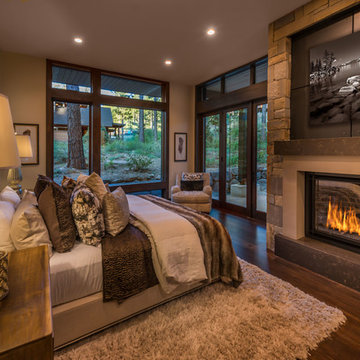
Kelly and Stone Architects
На фото: спальня в стиле рустика с бежевыми стенами, темным паркетным полом, стандартным камином и коричневым полом
На фото: спальня в стиле рустика с бежевыми стенами, темным паркетным полом, стандартным камином и коричневым полом
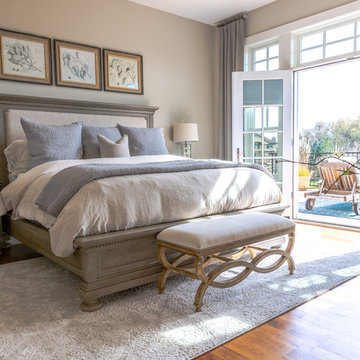
We gave our master bedroom a much needed update this year. I love for my bedroom to be a soothing space,, so went with various shades of neutral and lots of texture over pattern. Bed, nightstands and dresser by Restoration Hardware, Lighting by Gabby, rug by Home Goods, Bedding by Pottery Barn and Vanity by Pier 1. Window treatments in Pindler linen.
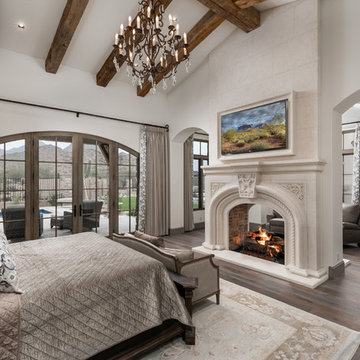
World Renowned Architecture Firm Fratantoni Design created this beautiful home! They design home plans for families all over the world in any size and style. They also have in-house Interior Designer Firm Fratantoni Interior Designers and world class Luxury Home Building Firm Fratantoni Luxury Estates! Hire one or all three companies to design and build and or remodel your home!
Коричневая спальня с темным паркетным полом – фото дизайна интерьера
1