Коричневая спальня с серым полом – фото дизайна интерьера
Сортировать:
Бюджет
Сортировать:Популярное за сегодня
1 - 20 из 4 256 фото

На фото: хозяйская спальня в морском стиле с серыми стенами, ковровым покрытием и серым полом без камина

When planning this custom residence, the owners had a clear vision – to create an inviting home for their family, with plenty of opportunities to entertain, play, and relax and unwind. They asked for an interior that was approachable and rugged, with an aesthetic that would stand the test of time. Amy Carman Design was tasked with designing all of the millwork, custom cabinetry and interior architecture throughout, including a private theater, lower level bar, game room and a sport court. A materials palette of reclaimed barn wood, gray-washed oak, natural stone, black windows, handmade and vintage-inspired tile, and a mix of white and stained woodwork help set the stage for the furnishings. This down-to-earth vibe carries through to every piece of furniture, artwork, light fixture and textile in the home, creating an overall sense of warmth and authenticity.
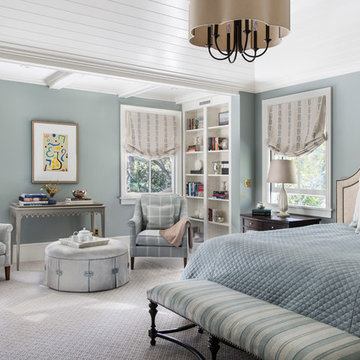
На фото: большая хозяйская спальня: освещение в стиле неоклассика (современная классика) с серыми стенами, ковровым покрытием и серым полом с
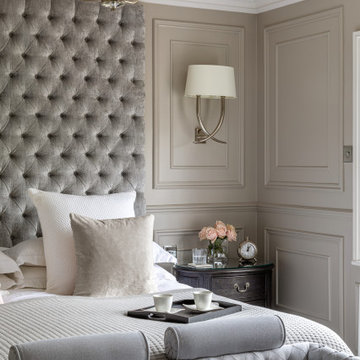
На фото: большая хозяйская спальня в викторианском стиле с серыми стенами, ковровым покрытием, серым полом и панелями на части стены без камина
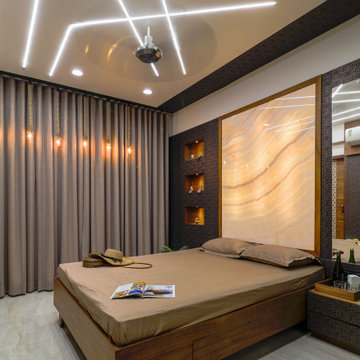
Свежая идея для дизайна: хозяйская спальня среднего размера в современном стиле с серыми стенами и серым полом - отличное фото интерьера
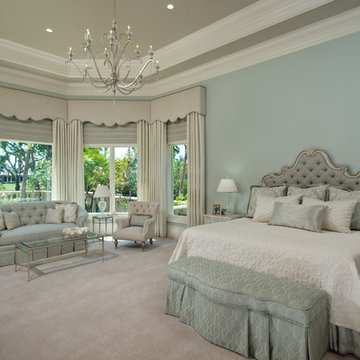
Randall Perry Photography
Стильный дизайн: хозяйская спальня в классическом стиле с синими стенами, ковровым покрытием и серым полом - последний тренд
Стильный дизайн: хозяйская спальня в классическом стиле с синими стенами, ковровым покрытием и серым полом - последний тренд
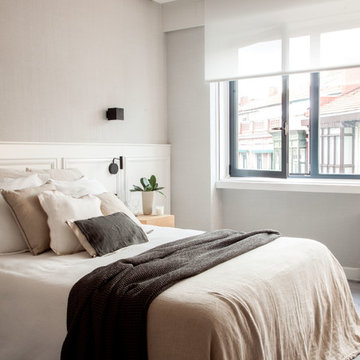
Felipe Scheffel
Источник вдохновения для домашнего уюта: хозяйская спальня в современном стиле с ковровым покрытием, серым полом и серыми стенами
Источник вдохновения для домашнего уюта: хозяйская спальня в современном стиле с ковровым покрытием, серым полом и серыми стенами

Hendel Homes
Landmark Photography
На фото: большая хозяйская спальня в стиле неоклассика (современная классика) с ковровым покрытием, серым полом и серыми стенами с
На фото: большая хозяйская спальня в стиле неоклассика (современная классика) с ковровым покрытием, серым полом и серыми стенами с

Nestled into sloping topography, the design of this home allows privacy from the street while providing unique vistas throughout the house and to the surrounding hill country and downtown skyline. Layering rooms with each other as well as circulation galleries, insures seclusion while allowing stunning downtown views. The owners' goals of creating a home with a contemporary flow and finish while providing a warm setting for daily life was accomplished through mixing warm natural finishes such as stained wood with gray tones in concrete and local limestone. The home's program also hinged around using both passive and active green features. Sustainable elements include geothermal heating/cooling, rainwater harvesting, spray foam insulation, high efficiency glazing, recessing lower spaces into the hillside on the west side, and roof/overhang design to provide passive solar coverage of walls and windows. The resulting design is a sustainably balanced, visually pleasing home which reflects the lifestyle and needs of the clients.
Photography by Andrew Pogue

This 2-story home includes a 3- car garage with mudroom entry, an inviting front porch with decorative posts, and a screened-in porch. The home features an open floor plan with 10’ ceilings on the 1st floor and impressive detailing throughout. A dramatic 2-story ceiling creates a grand first impression in the foyer, where hardwood flooring extends into the adjacent formal dining room elegant coffered ceiling accented by craftsman style wainscoting and chair rail. Just beyond the Foyer, the great room with a 2-story ceiling, the kitchen, breakfast area, and hearth room share an open plan. The spacious kitchen includes that opens to the breakfast area, quartz countertops with tile backsplash, stainless steel appliances, attractive cabinetry with crown molding, and a corner pantry. The connecting hearth room is a cozy retreat that includes a gas fireplace with stone surround and shiplap. The floor plan also includes a study with French doors and a convenient bonus room for additional flexible living space. The first-floor owner’s suite boasts an expansive closet, and a private bathroom with a shower, freestanding tub, and double bowl vanity. On the 2nd floor is a versatile loft area overlooking the great room, 2 full baths, and 3 bedrooms with spacious closets.

A master bedroom with a deck, dark wood shiplap ceiling, and beachy decor
Photo by Ashley Avila Photography
На фото: гостевая спальня (комната для гостей) в морском стиле с ковровым покрытием, серым полом, серыми стенами, сводчатым потолком, деревянным потолком и панелями на стенах
На фото: гостевая спальня (комната для гостей) в морском стиле с ковровым покрытием, серым полом, серыми стенами, сводчатым потолком, деревянным потолком и панелями на стенах
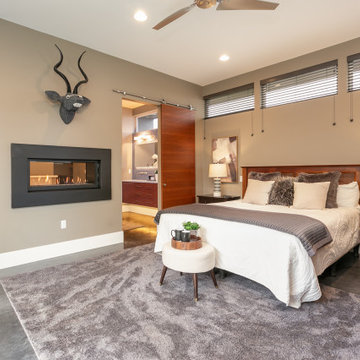
Стильный дизайн: хозяйская спальня в современном стиле с бежевыми стенами, бетонным полом, горизонтальным камином и серым полом - последний тренд

На фото: хозяйская спальня среднего размера в современном стиле с серыми стенами, ковровым покрытием и серым полом
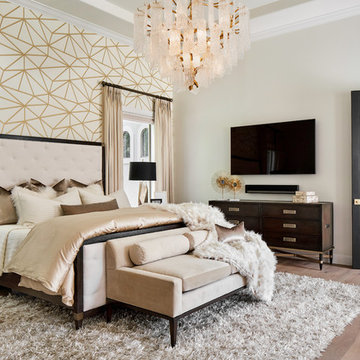
This stunning master suite is part of a whole house design and renovation project by Haven Design and Construction. The master bedroom features luxurious custom bedding and drapery and a modern wallpaper accent wall behind the bed that echoes the mosaic tile design in the master bathroom. A gold and glass chandelier, transitional wood furniture, and a 72" tall upholstered bed add a sense of luxury to the space. It's truly a master suite worthy of retiring to after a long day.
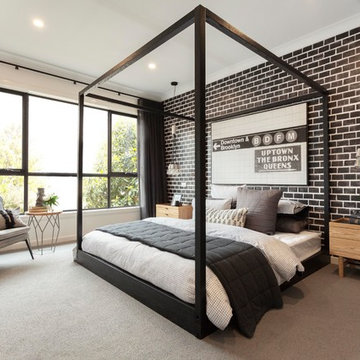
Newman 33 by JG King Homes, Allure Collection
Стильный дизайн: спальня в стиле лофт с черными стенами, ковровым покрытием и серым полом - последний тренд
Стильный дизайн: спальня в стиле лофт с черными стенами, ковровым покрытием и серым полом - последний тренд
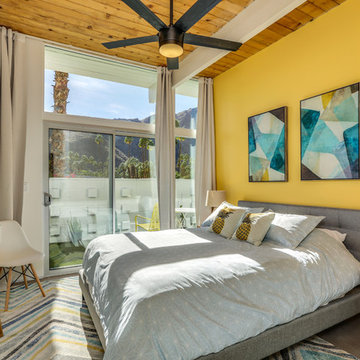
Свежая идея для дизайна: спальня в стиле ретро с желтыми стенами, бетонным полом и серым полом - отличное фото интерьера
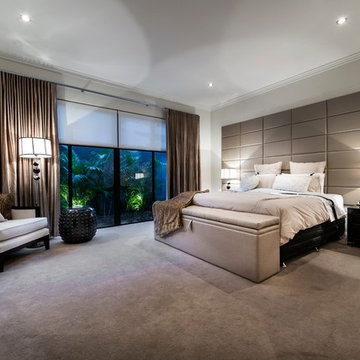
Master Suite - custom fabric, panelled bedhead designed by Moda Interiors. Custom made blanket box. Chair, Drawers and Bedsides by Sebastian Alexander. Lamps by Makstar Wholesale. Blinds and Curtains by Beachside Blinds. Carpet by Wall to Wall Carpet.
D Max Photography
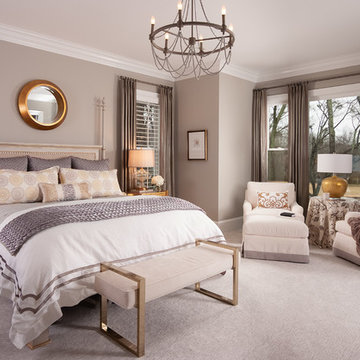
Scott Johnson
Пример оригинального дизайна: большая хозяйская спальня: освещение в классическом стиле с серыми стенами, ковровым покрытием и серым полом
Пример оригинального дизайна: большая хозяйская спальня: освещение в классическом стиле с серыми стенами, ковровым покрытием и серым полом
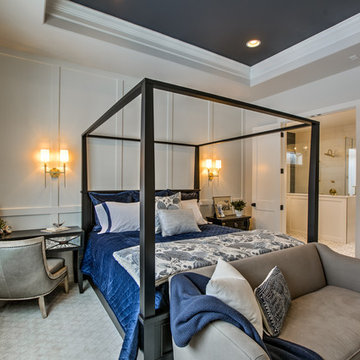
На фото: хозяйская спальня в стиле кантри с серыми стенами, ковровым покрытием и серым полом без камина
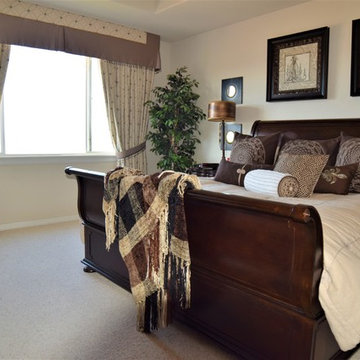
Close up view of beaded, welt cording trim on custom valance over linen curtain panels in master bedroom.
Custom valance with beaded trim over the panels brings additional light blockage.
Master bedroom updated from traditional to transitional with new furniture, artwork, window treatments, slipcovers over chairs and ottoman.
Коричневая спальня с серым полом – фото дизайна интерьера
1