Коричневая спальня с деревянными стенами – фото дизайна интерьера
Сортировать:
Бюджет
Сортировать:Популярное за сегодня
1 - 20 из 543 фото

На фото: хозяйская спальня среднего размера в современном стиле с бежевыми стенами, паркетным полом среднего тона, коричневым полом, деревянными стенами и акцентной стеной с
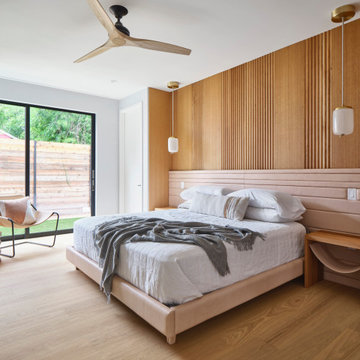
Источник вдохновения для домашнего уюта: спальня в современном стиле с серыми стенами, паркетным полом среднего тона, коричневым полом и деревянными стенами

Modern Bedroom with wood slat accent wall that continues onto ceiling. Neutral bedroom furniture in colors black white and brown.
На фото: большая хозяйская спальня в современном стиле с белыми стенами, светлым паркетным полом, стандартным камином, фасадом камина из плитки, коричневым полом, деревянным потолком и деревянными стенами
На фото: большая хозяйская спальня в современном стиле с белыми стенами, светлым паркетным полом, стандартным камином, фасадом камина из плитки, коричневым полом, деревянным потолком и деревянными стенами
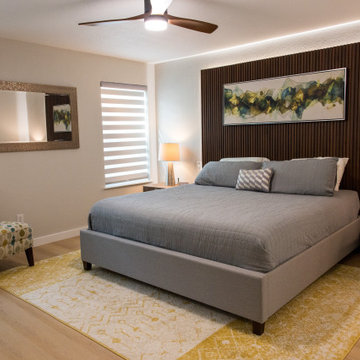
The custom headboard is made with wood panels with LED strip lighting around the back. New floors, paint, ceiling fan, and trim completed this master bedroom.
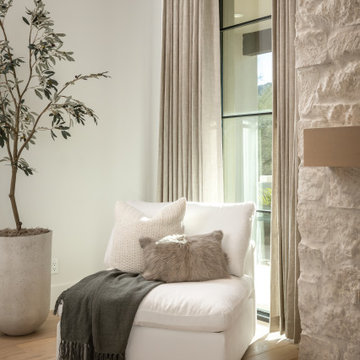
Свежая идея для дизайна: большая хозяйская спальня в стиле неоклассика (современная классика) с белыми стенами, светлым паркетным полом, стандартным камином, фасадом камина из камня, бежевым полом, деревянным потолком и деревянными стенами - отличное фото интерьера
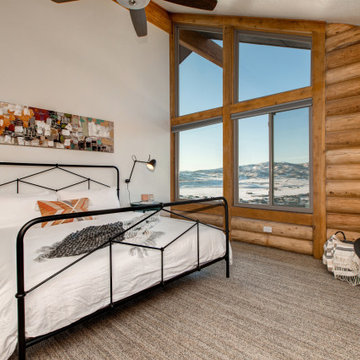
Источник вдохновения для домашнего уюта: спальня в стиле рустика с белыми стенами, ковровым покрытием, серым полом, сводчатым потолком и деревянными стенами
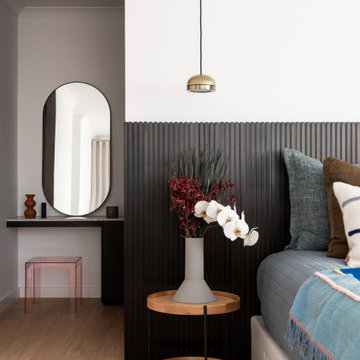
Settled within a graffiti-covered laneway in the trendy heart of Mt Lawley you will find this four-bedroom, two-bathroom home.
The owners; a young professional couple wanted to build a raw, dark industrial oasis that made use of every inch of the small lot. Amenities aplenty, they wanted their home to complement the urban inner-city lifestyle of the area.
One of the biggest challenges for Limitless on this project was the small lot size & limited access. Loading materials on-site via a narrow laneway required careful coordination and a well thought out strategy.
Paramount in bringing to life the client’s vision was the mixture of materials throughout the home. For the second story elevation, black Weathertex Cladding juxtaposed against the white Sto render creates a bold contrast.
Upon entry, the room opens up into the main living and entertaining areas of the home. The kitchen crowns the family & dining spaces. The mix of dark black Woodmatt and bespoke custom cabinetry draws your attention. Granite benchtops and splashbacks soften these bold tones. Storage is abundant.
Polished concrete flooring throughout the ground floor blends these zones together in line with the modern industrial aesthetic.
A wine cellar under the staircase is visible from the main entertaining areas. Reclaimed red brickwork can be seen through the frameless glass pivot door for all to appreciate — attention to the smallest of details in the custom mesh wine rack and stained circular oak door handle.
Nestled along the north side and taking full advantage of the northern sun, the living & dining open out onto a layered alfresco area and pool. Bordering the outdoor space is a commissioned mural by Australian illustrator Matthew Yong, injecting a refined playfulness. It’s the perfect ode to the street art culture the laneways of Mt Lawley are so famous for.
Engineered timber flooring flows up the staircase and throughout the rooms of the first floor, softening the private living areas. Four bedrooms encircle a shared sitting space creating a contained and private zone for only the family to unwind.
The Master bedroom looks out over the graffiti-covered laneways bringing the vibrancy of the outside in. Black stained Cedarwest Squareline cladding used to create a feature bedhead complements the black timber features throughout the rest of the home.
Natural light pours into every bedroom upstairs, designed to reflect a calamity as one appreciates the hustle of inner city living outside its walls.
Smart wiring links each living space back to a network hub, ensuring the home is future proof and technology ready. An intercom system with gate automation at both the street and the lane provide security and the ability to offer guests access from the comfort of their living area.
Every aspect of this sophisticated home was carefully considered and executed. Its final form; a modern, inner-city industrial sanctuary with its roots firmly grounded amongst the vibrant urban culture of its surrounds.

Источник вдохновения для домашнего уюта: большая хозяйская спальня в стиле рустика с темным паркетным полом, коричневым полом, деревянным потолком, деревянными стенами и коричневыми стенами без камина

A Modern Rustic styled home is a design that puts emphasis on rugged, natural beauty with modern amenities. The key to this space is an open floor plan, modern furniture, and exposed natural elements, like this Pakari wooden wall.
Sliding Door: HHLG or 20HLG
Pakari Wood Wall: PAK1X4BW
Casing: 103MUL
Baseboard: 339MUL
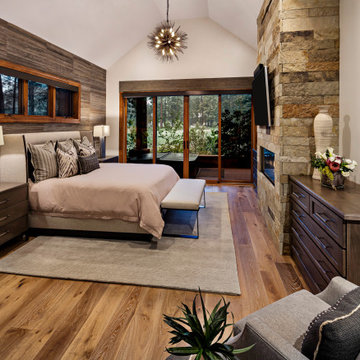
Interior Design: Stephanie Larsen Interior Design
Photography: Steven Thompson
На фото: хозяйская спальня в стиле модернизм с белыми стенами, паркетным полом среднего тона, горизонтальным камином, фасадом камина из камня, коричневым полом, сводчатым потолком и деревянными стенами
На фото: хозяйская спальня в стиле модернизм с белыми стенами, паркетным полом среднего тона, горизонтальным камином, фасадом камина из камня, коричневым полом, сводчатым потолком и деревянными стенами
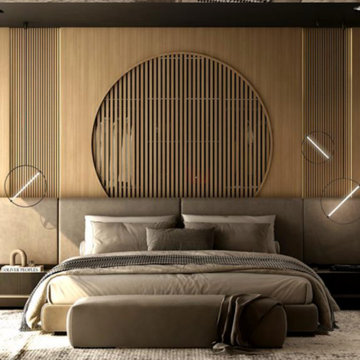
Источник вдохновения для домашнего уюта: хозяйская спальня среднего размера в стиле модернизм с коричневыми стенами, светлым паркетным полом, бежевым полом, многоуровневым потолком и деревянными стенами
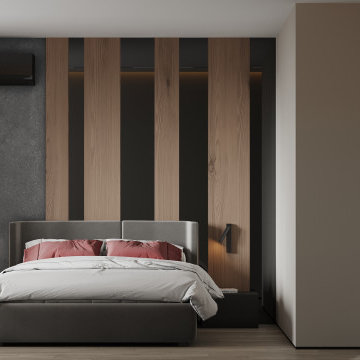
Пример оригинального дизайна: хозяйская спальня среднего размера в современном стиле с бежевыми стенами, полом из винила, бежевым полом, деревянными стенами и акцентной стеной
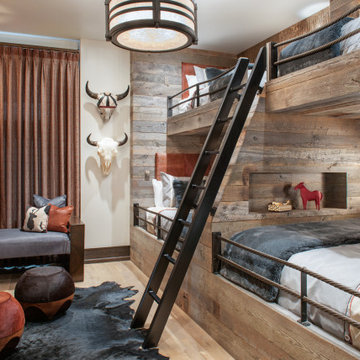
Residential Project at Yellowstone Club
Пример оригинального дизайна: большая гостевая спальня (комната для гостей) в стиле рустика с бежевыми стенами, светлым паркетным полом, коричневым полом и деревянными стенами
Пример оригинального дизайна: большая гостевая спальня (комната для гостей) в стиле рустика с бежевыми стенами, светлым паркетным полом, коричневым полом и деревянными стенами
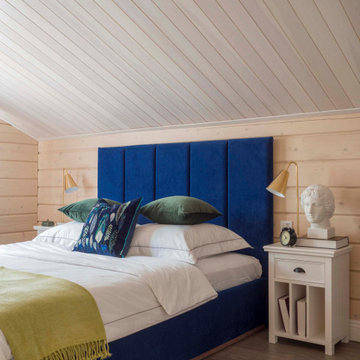
Идея дизайна: спальня в стиле неоклассика (современная классика) с бежевыми стенами, темным паркетным полом, коричневым полом, сводчатым потолком, деревянным потолком и деревянными стенами
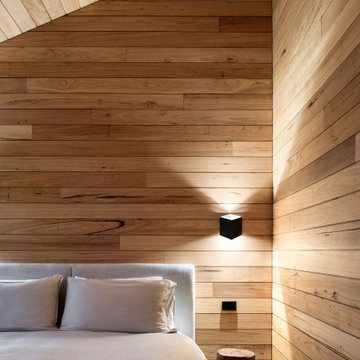
Design: DREAMER + Roger Nelson / Photography: Nicole England
Идея дизайна: спальня в современном стиле с коричневыми стенами, бетонным полом, серым полом, сводчатым потолком, деревянным потолком и деревянными стенами
Идея дизайна: спальня в современном стиле с коричневыми стенами, бетонным полом, серым полом, сводчатым потолком, деревянным потолком и деревянными стенами
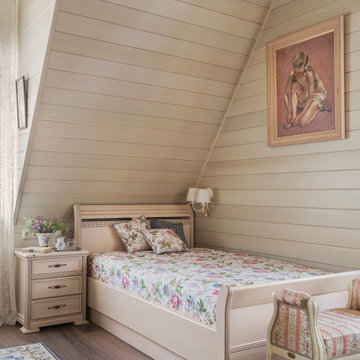
Спальня в гостевом загородном доме на мансардном этаже 22 м2.
Свежая идея для дизайна: большая гостевая спальня (комната для гостей) в классическом стиле с бежевыми стенами, полом из керамогранита, коричневым полом, сводчатым потолком, деревянным потолком и деревянными стенами - отличное фото интерьера
Свежая идея для дизайна: большая гостевая спальня (комната для гостей) в классическом стиле с бежевыми стенами, полом из керамогранита, коричневым полом, сводчатым потолком, деревянным потолком и деревянными стенами - отличное фото интерьера
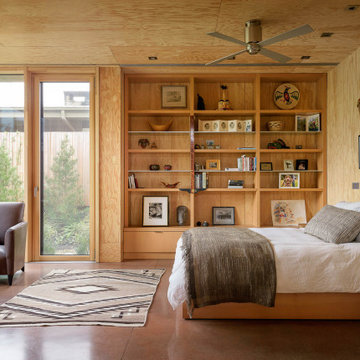
Master bedroom with fir plywood walls and custom bookshelf.
Свежая идея для дизайна: хозяйская спальня в современном стиле с бетонным полом, коричневыми стенами, коричневым полом, деревянным потолком и деревянными стенами - отличное фото интерьера
Свежая идея для дизайна: хозяйская спальня в современном стиле с бетонным полом, коричневыми стенами, коричневым полом, деревянным потолком и деревянными стенами - отличное фото интерьера
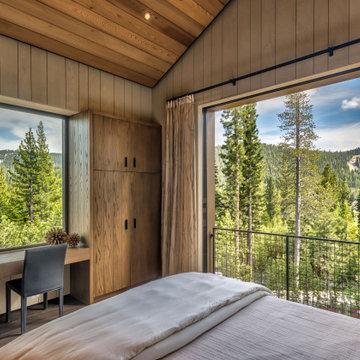
Идея дизайна: хозяйская спальня среднего размера в стиле рустика с бежевыми стенами, паркетным полом среднего тона, коричневым полом, деревянным потолком и деревянными стенами без камина
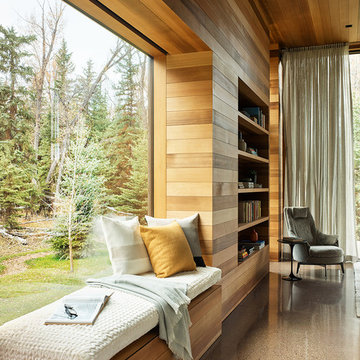
CLB worked with the clients on all furnishings in the Riverbend residence to bring a comfortable, casual elegance to spaces that might otherwise feel grand using texture and saturated colors.
Residential architecture and interior design by CLB in Jackson, Wyoming – Bozeman, Montana.
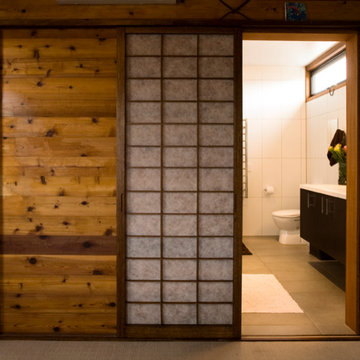
Shoji screen doors to a bathroom from a room with timber-lined walls .
Photographer: Ben Hosking
На фото: хозяйская спальня среднего размера в восточном стиле с ковровым покрытием, бежевым полом, деревянным потолком и деревянными стенами без камина с
На фото: хозяйская спальня среднего размера в восточном стиле с ковровым покрытием, бежевым полом, деревянным потолком и деревянными стенами без камина с
Коричневая спальня с деревянными стенами – фото дизайна интерьера
1