Коричневая спальня с бежевым полом – фото дизайна интерьера
Сортировать:
Бюджет
Сортировать:Популярное за сегодня
1 - 20 из 12 169 фото
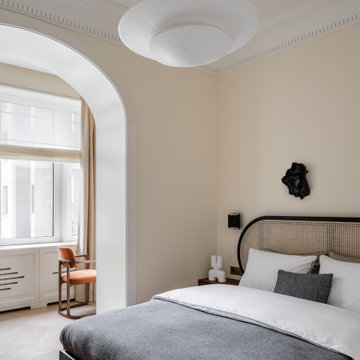
Свежая идея для дизайна: спальня в светлых тонах в современном стиле с бежевыми стенами, светлым паркетным полом и бежевым полом - отличное фото интерьера
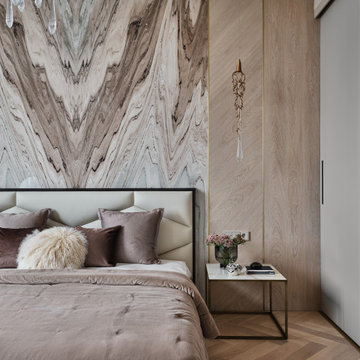
Для оформления спальни хотелось использовать максимум натуральных материалов и фактур. Образцы стеновых панелей с натуральным шпоном дуба мы с хозяйкой утверждали несколько месяцев. Нужен был определенный тон, созвучный мрамору, легкая «седина» прожилок, структурированная фактура. Столярная мастерская «Своё» смогла воплотить замысел. Изящные латунные полосы на стене разделяют разные материалы. Обычно используют Т-образный профиль, чтобы закрыть стык покрытий. Но красота в деталях, мы и тут усложнили себе задачу, выбрали П-образный профиль и встроили в плоскость стены. С одной стороны, неожиданным решением стало использование в спальне мраморных поверхностей. Сделано это для того, чтобы визуально теплые деревянные стеновые панели в контрасте с холодной поверхностью натурального мрамора зазвучали ярче. Природный рисунок мрамора поддерживается в светильниках Serip серии Agua и Liquid. Светильники в интерьере спальни являются органическим стилевым произведением. На полу – инженерная доска с дубовым покрытием от паркетного ателье Luxury Floor. Дополнительный уют, мягкость придают текстильные принадлежности: шторы, подушки от Empire Design. Шкаф и комод растворяются в интерьере, они тут не главные.
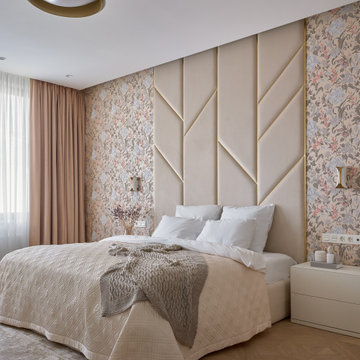
Спальня основная
На фото: хозяйская спальня среднего размера в современном стиле с бежевыми стенами, светлым паркетным полом, бежевым полом, панелями на части стены и акцентной стеной с
На фото: хозяйская спальня среднего размера в современном стиле с бежевыми стенами, светлым паркетным полом, бежевым полом, панелями на части стены и акцентной стеной с
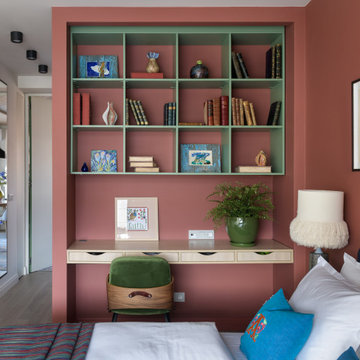
Источник вдохновения для домашнего уюта: хозяйская спальня в современном стиле с оранжевыми стенами, светлым паркетным полом и бежевым полом

The homeowners had just purchased this home in El Segundo and they had remodeled the kitchen and one of the bathrooms on their own. However, they had more work to do. They felt that the rest of the project was too big and complex to tackle on their own and so they retained us to take over where they left off. The main focus of the project was to create a master suite and take advantage of the rather large backyard as an extension of their home. They were looking to create a more fluid indoor outdoor space.
When adding the new master suite leaving the ceilings vaulted along with French doors give the space a feeling of openness. The window seat was originally designed as an architectural feature for the exterior but turned out to be a benefit to the interior! They wanted a spa feel for their master bathroom utilizing organic finishes. Since the plan is that this will be their forever home a curbless shower was an important feature to them. The glass barn door on the shower makes the space feel larger and allows for the travertine shower tile to show through. Floating shelves and vanity allow the space to feel larger while the natural tones of the porcelain tile floor are calming. The his and hers vessel sinks make the space functional for two people to use it at once. The walk-in closet is open while the master bathroom has a white pocket door for privacy.
Since a new master suite was added to the home we converted the existing master bedroom into a family room. Adding French Doors to the family room opened up the floorplan to the outdoors while increasing the amount of natural light in this room. The closet that was previously in the bedroom was converted to built in cabinetry and floating shelves in the family room. The French doors in the master suite and family room now both open to the same deck space.
The homes new open floor plan called for a kitchen island to bring the kitchen and dining / great room together. The island is a 3” countertop vs the standard inch and a half. This design feature gives the island a chunky look. It was important that the island look like it was always a part of the kitchen. Lastly, we added a skylight in the corner of the kitchen as it felt dark once we closed off the side door that was there previously.
Repurposing rooms and opening the floor plan led to creating a laundry closet out of an old coat closet (and borrowing a small space from the new family room).
The floors become an integral part of tying together an open floor plan like this. The home still had original oak floors and the homeowners wanted to maintain that character. We laced in new planks and refinished it all to bring the project together.
To add curb appeal we removed the carport which was blocking a lot of natural light from the outside of the house. We also re-stuccoed the home and added exterior trim.
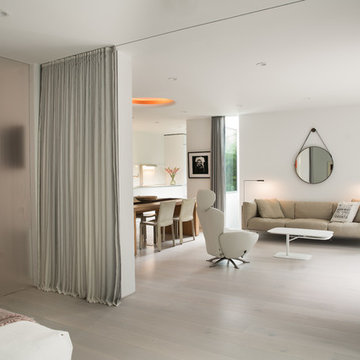
The fireplace serves the living room, dining room and bedroom simultaneously
На фото: большая хозяйская спальня в стиле модернизм с белыми стенами, светлым паркетным полом, стандартным камином, фасадом камина из штукатурки и бежевым полом с
На фото: большая хозяйская спальня в стиле модернизм с белыми стенами, светлым паркетным полом, стандартным камином, фасадом камина из штукатурки и бежевым полом с
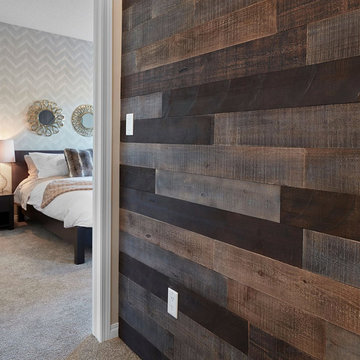
На фото: гостевая спальня среднего размера, (комната для гостей) в современном стиле с серыми стенами, ковровым покрытием и бежевым полом

This 3200 square foot home features a maintenance free exterior of LP Smartside, corrugated aluminum roofing, and native prairie landscaping. The design of the structure is intended to mimic the architectural lines of classic farm buildings. The outdoor living areas are as important to this home as the interior spaces; covered and exposed porches, field stone patios and an enclosed screen porch all offer expansive views of the surrounding meadow and tree line.
The home’s interior combines rustic timbers and soaring spaces which would have traditionally been reserved for the barn and outbuildings, with classic finishes customarily found in the family homestead. Walls of windows and cathedral ceilings invite the outdoors in. Locally sourced reclaimed posts and beams, wide plank white oak flooring and a Door County fieldstone fireplace juxtapose with classic white cabinetry and millwork, tongue and groove wainscoting and a color palate of softened paint hues, tiles and fabrics to create a completely unique Door County homestead.
Mitch Wise Design, Inc.
Richard Steinberger Photography

Стильный дизайн: большая хозяйская спальня в стиле неоклассика (современная классика) с бежевыми стенами, ковровым покрытием и бежевым полом - последний тренд

James Lockhart photo
Свежая идея для дизайна: огромная хозяйская спальня в классическом стиле с бежевыми стенами, ковровым покрытием и бежевым полом без камина - отличное фото интерьера
Свежая идея для дизайна: огромная хозяйская спальня в классическом стиле с бежевыми стенами, ковровым покрытием и бежевым полом без камина - отличное фото интерьера
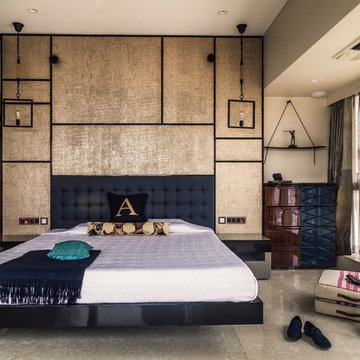
На фото: хозяйская спальня в современном стиле с бежевыми стенами, бежевым полом и тюлем с

Please visit my website directly by copying and pasting this link directly into your browser: http://www.berensinteriors.com/ to learn more about this project and how we may work together!
Lavish master bedroom sanctuary with stunning plum accent fireplace wall. There is a TV hidden behind the art above the fireplace! Robert Naik Photography.
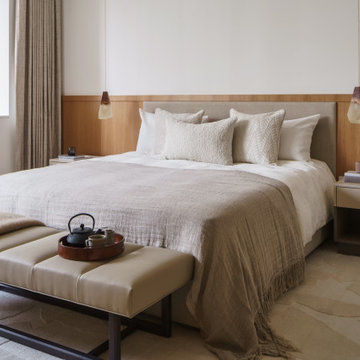
The main bedroom continues with the natural palette, with texture and various finishes layered to add interest.
Источник вдохновения для домашнего уюта: хозяйская спальня среднего размера в современном стиле с бежевыми стенами, ковровым покрытием и бежевым полом
Источник вдохновения для домашнего уюта: хозяйская спальня среднего размера в современном стиле с бежевыми стенами, ковровым покрытием и бежевым полом
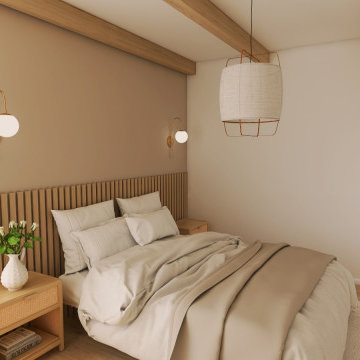
На фото: маленькая хозяйская спальня в скандинавском стиле с розовыми стенами, полом из ламината, бежевым полом и балками на потолке для на участке и в саду
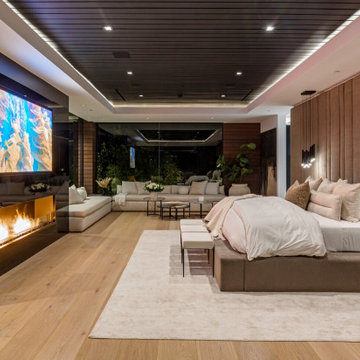
Bundy Drive Brentwood, Los Angeles luxury home primary bedroom with modern fireplace. Photo by Simon Berlyn.
Источник вдохновения для домашнего уюта: большая хозяйская спальня в стиле модернизм с стандартным камином, фасадом камина из камня, бежевым полом и многоуровневым потолком
Источник вдохновения для домашнего уюта: большая хозяйская спальня в стиле модернизм с стандартным камином, фасадом камина из камня, бежевым полом и многоуровневым потолком
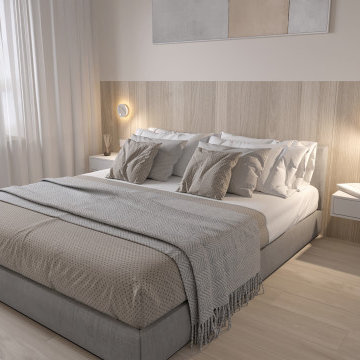
Современная квартира для семьи из четырех человек
Источник вдохновения для домашнего уюта: маленькая хозяйская спальня в белых тонах с отделкой деревом: освещение в современном стиле с бежевыми стенами, паркетным полом среднего тона и бежевым полом без камина для на участке и в саду
Источник вдохновения для домашнего уюта: маленькая хозяйская спальня в белых тонах с отделкой деревом: освещение в современном стиле с бежевыми стенами, паркетным полом среднего тона и бежевым полом без камина для на участке и в саду
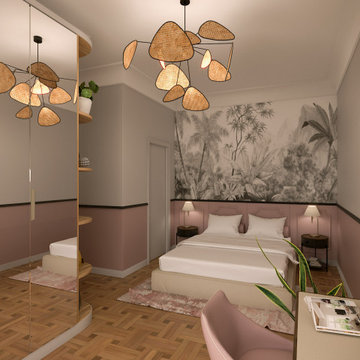
Свежая идея для дизайна: хозяйская спальня среднего размера в современном стиле с розовыми стенами, светлым паркетным полом, бежевым полом и обоями на стенах - отличное фото интерьера
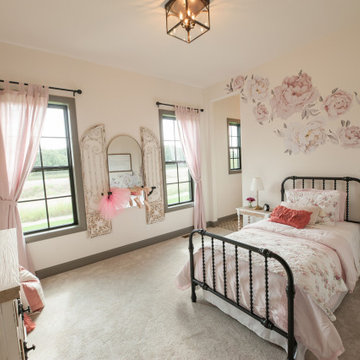
Стильный дизайн: гостевая спальня (комната для гостей) с розовыми стенами, ковровым покрытием и бежевым полом - последний тренд
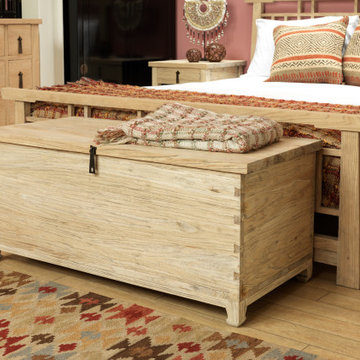
This beautiful blanket box in solid elm wood shows some nice features of traditional Chinese chests, such as the 'horse hoof' feet that it stands on. It comes in our wonderfully tactile 'rustic elm' finish to highlight the natural grain of the wood, and is made with large dovetail joints. Rather than using a more modern hinged lid, the chest features a traditional half board lid which can be removed to access the inside. Great at the end of a bed for storing bedding or clothes, the chest also works well as an unusual coffee table.
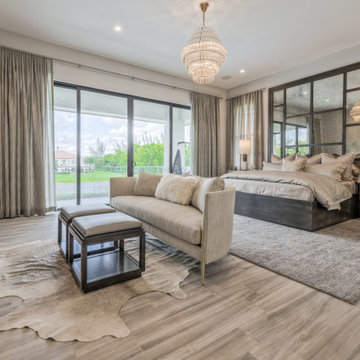
This gorgeous estate home is located in Parkland, Florida. The open two story volume creates spaciousness while defining each activity center. Whether entertaining or having quiet family time, this home reflects the lifestyle and personalities of the owners.
Коричневая спальня с бежевым полом – фото дизайна интерьера
1