Прачечная
Сортировать:
Бюджет
Сортировать:Популярное за сегодня
1 - 20 из 930 фото
1 из 3

The dog wash has pull out steps so large dogs can get in the tub without the owners having to lift them. The dog wash also is used as the laundry's deep sink.
Debbie Schwab Photography

Interior Design: freudenspiel by Elisabeth Zola;
Fotos: Zolaproduction;
Der Heizungsraum ist groß genug, um daraus auch einen Waschkeller zu machen. Aufgrund der Anordnung wie eine Küchenzeile, bietet der Waschkeller viel Arbeitsfläche. Der vertikale Wäscheständer, der an der Decke montiert ist, nimmt keinen Platz am Boden weg und wird je nach Bedarf hoch oder herunter gefahren.

На фото: п-образная универсальная комната среднего размера с хозяйственной раковиной, столешницей из ламината, белыми стенами, ковровым покрытием, со стиральной и сушильной машиной рядом, серым полом и балками на потолке с
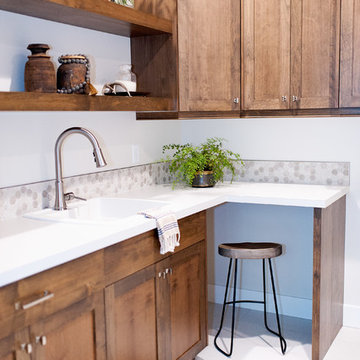
Dawn Burkhart
Стильный дизайн: отдельная прачечная в стиле кантри с накладной мойкой, фасадами в стиле шейкер, фасадами цвета дерева среднего тона, столешницей из ламината, бежевыми стенами, полом из керамической плитки и бежевым полом - последний тренд
Стильный дизайн: отдельная прачечная в стиле кантри с накладной мойкой, фасадами в стиле шейкер, фасадами цвета дерева среднего тона, столешницей из ламината, бежевыми стенами, полом из керамической плитки и бежевым полом - последний тренд
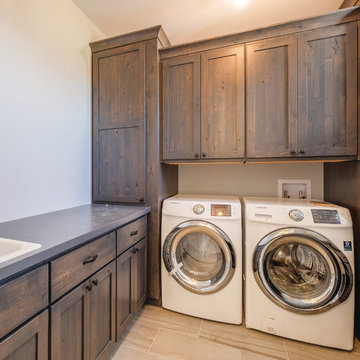
A light and bright laundry room with ample storage and beautiful millwork to accompany clean shaker construction.
На фото: отдельная, п-образная прачечная среднего размера в классическом стиле с фасадами в стиле шейкер, фасадами цвета дерева среднего тона, столешницей из ламината, белыми стенами, со стиральной и сушильной машиной рядом и накладной мойкой
На фото: отдельная, п-образная прачечная среднего размера в классическом стиле с фасадами в стиле шейкер, фасадами цвета дерева среднего тона, столешницей из ламината, белыми стенами, со стиральной и сушильной машиной рядом и накладной мойкой
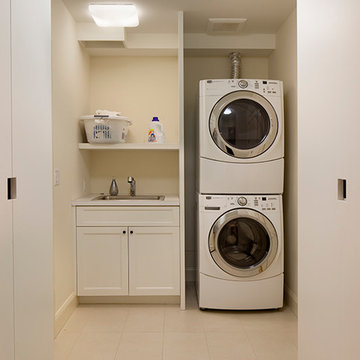
Laundry room with stacking washer and dryer for maximizing space.
Стильный дизайн: отдельная, прямая прачечная среднего размера в классическом стиле с накладной мойкой, фасадами с утопленной филенкой, белыми фасадами, столешницей из ламината, бежевыми стенами, полом из керамической плитки и с сушильной машиной на стиральной машине - последний тренд
Стильный дизайн: отдельная, прямая прачечная среднего размера в классическом стиле с накладной мойкой, фасадами с утопленной филенкой, белыми фасадами, столешницей из ламината, бежевыми стенами, полом из керамической плитки и с сушильной машиной на стиральной машине - последний тренд

Пример оригинального дизайна: отдельная, п-образная прачечная среднего размера в стиле неоклассика (современная классика) с накладной мойкой, плоскими фасадами, серыми фасадами, столешницей из ламината, белыми стенами, полом из керамической плитки, со стиральной и сушильной машиной рядом, серым полом и коричневой столешницей

We wanted to showcase a fun multi-purpose room, combining a laundry room, pet supplies/bed and wrapping paper center.
Using Current frame-less cabinets, we show as much of the product as possible in a small space:
Lazy susan
Stack of 4 drawers (each drawer being a different box and glide offered in the line)
Pull out ironing board
Stacked washer and dryer
Clothes rod for both hanging clothes and wrapping paper
Open shelves
Square corner wall
Pull out hamper baskets
Pet bed
Tip up door
Open shelves with pull out hampers
We also wanted to combine cabinet materials with high gloss white laminate upper cabinets and Spokane lower cabinets. Keeping a budget in mind, plastic laminate counter tops with white wood-grain imprint and a top-mounted sink were used.
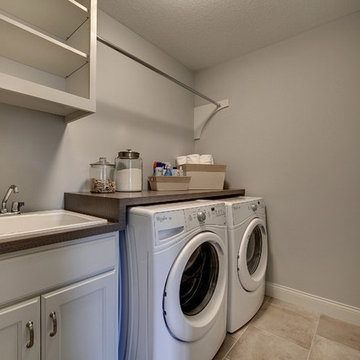
Dedicated laundry room with side by side washer dryer, fit perfectly under custom counter top. Dedicated storage, shelving and closet bar.
Photography by Spacecrafting.

This Laundry room/ mudroom sits off the garage entry and give access to either the walk through pantry or hallway leading to the foyer. The bench and cubbies are great for keeping the family organized and the room tidy. The over countertop over the washer dryer provides a clean space for storage, folding laundry or putting down grocery bags. Maple Cabinets flank the washer/dryer and are perfect storage for cleaning supplies and laundry needs. The Tile flooring runs right though to the walk through pantry.

Laundry room adjacent to living room area and master suite
Стильный дизайн: отдельная, параллельная прачечная среднего размера в стиле неоклассика (современная классика) с хозяйственной раковиной, фасадами с утопленной филенкой, белыми фасадами, столешницей из ламината, бежевыми стенами, полом из керамогранита, со стиральной и сушильной машиной рядом, бежевым полом и черной столешницей - последний тренд
Стильный дизайн: отдельная, параллельная прачечная среднего размера в стиле неоклассика (современная классика) с хозяйственной раковиной, фасадами с утопленной филенкой, белыми фасадами, столешницей из ламината, бежевыми стенами, полом из керамогранита, со стиральной и сушильной машиной рядом, бежевым полом и черной столешницей - последний тренд
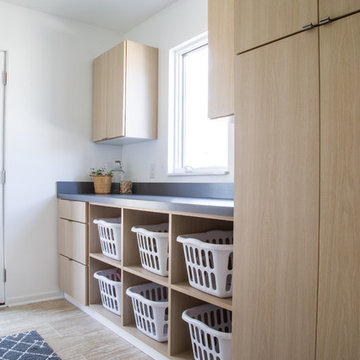
Пример оригинального дизайна: параллельная универсальная комната в современном стиле с плоскими фасадами, светлыми деревянными фасадами, столешницей из ламината, белыми стенами и черной столешницей
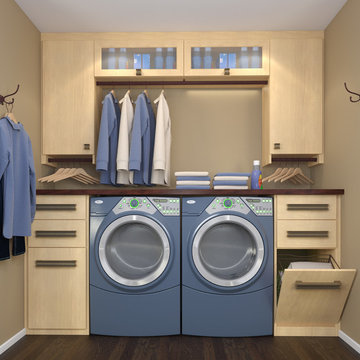
Build for the smallest space yet organized and useful. Maple Melamine with Espresso Counters and oil rubbed bronze accents
Источник вдохновения для домашнего уюта: маленькая прямая прачечная в современном стиле с плоскими фасадами, светлыми деревянными фасадами, столешницей из ламината и со стиральной и сушильной машиной рядом для на участке и в саду
Источник вдохновения для домашнего уюта: маленькая прямая прачечная в современном стиле с плоскими фасадами, светлыми деревянными фасадами, столешницей из ламината и со стиральной и сушильной машиной рядом для на участке и в саду

Multiple built-in laundry hampers can be used for sorting dirty laundry and save you time. Photo by Brandon Barré.
Идея дизайна: большая универсальная комната в современном стиле с плоскими фасадами, светлыми деревянными фасадами, столешницей из ламината, бежевыми стенами и коричневой столешницей
Идея дизайна: большая универсальная комната в современном стиле с плоскими фасадами, светлыми деревянными фасадами, столешницей из ламината, бежевыми стенами и коричневой столешницей

Tucked between the Main House and the Guest Addition is the new Laundry Room. The travertine floor tile continues from the original Kitchen into the Laundry Room.
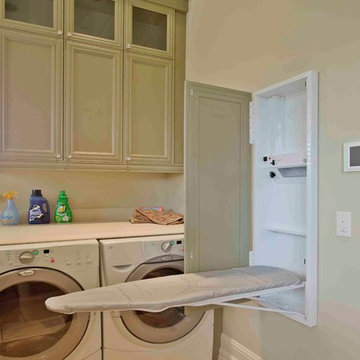
James Wilson
Пример оригинального дизайна: отдельная, прямая прачечная среднего размера в классическом стиле с фасадами с утопленной филенкой, зелеными фасадами, столешницей из ламината, бежевыми стенами, полом из керамической плитки и со стиральной и сушильной машиной рядом
Пример оригинального дизайна: отдельная, прямая прачечная среднего размера в классическом стиле с фасадами с утопленной филенкой, зелеными фасадами, столешницей из ламината, бежевыми стенами, полом из керамической плитки и со стиральной и сушильной машиной рядом
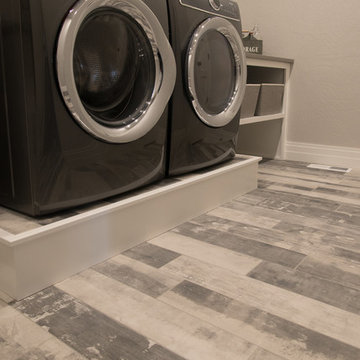
This is the best way to have a front loading laundry machines. The extra deck really gives the height you need to make laundry enjoyable and this rustic luxury vinyl floor ensures that you will not be worrying about any spills that make occur.
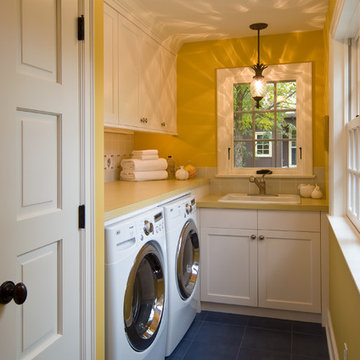
На фото: маленькая отдельная, угловая прачечная в классическом стиле с накладной мойкой, белыми фасадами, столешницей из ламината, желтыми стенами, со стиральной и сушильной машиной рядом, полом из керамической плитки и фасадами в стиле шейкер для на участке и в саду с

The best of past and present architectural styles combine in this welcoming, farmhouse-inspired design. Clad in low-maintenance siding, the distinctive exterior has plenty of street appeal, with its columned porch, multiple gables, shutters and interesting roof lines. Other exterior highlights included trusses over the garage doors, horizontal lap siding and brick and stone accents. The interior is equally impressive, with an open floor plan that accommodates today’s family and modern lifestyles. An eight-foot covered porch leads into a large foyer and a powder room. Beyond, the spacious first floor includes more than 2,000 square feet, with one side dominated by public spaces that include a large open living room, centrally located kitchen with a large island that seats six and a u-shaped counter plan, formal dining area that seats eight for holidays and special occasions and a convenient laundry and mud room. The left side of the floor plan contains the serene master suite, with an oversized master bath, large walk-in closet and 16 by 18-foot master bedroom that includes a large picture window that lets in maximum light and is perfect for capturing nearby views. Relax with a cup of morning coffee or an evening cocktail on the nearby covered patio, which can be accessed from both the living room and the master bedroom. Upstairs, an additional 900 square feet includes two 11 by 14-foot upper bedrooms with bath and closet and a an approximately 700 square foot guest suite over the garage that includes a relaxing sitting area, galley kitchen and bath, perfect for guests or in-laws.
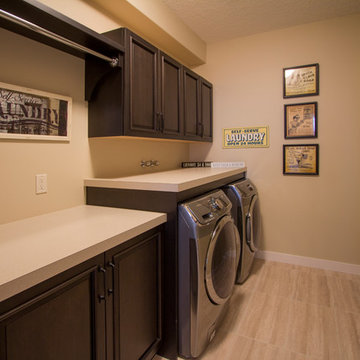
Laundry room with vintage prints.
Стильный дизайн: прямая прачечная в стиле неоклассика (современная классика) с фасадами с утопленной филенкой, темными деревянными фасадами, столешницей из ламината, коричневыми стенами, полом из керамической плитки и со стиральной и сушильной машиной рядом - последний тренд
Стильный дизайн: прямая прачечная в стиле неоклассика (современная классика) с фасадами с утопленной филенкой, темными деревянными фасадами, столешницей из ламината, коричневыми стенами, полом из керамической плитки и со стиральной и сушильной машиной рядом - последний тренд
1