Коричневая лестница с ступенями из известняка – фото дизайна интерьера
Сортировать:
Бюджет
Сортировать:Популярное за сегодня
1 - 20 из 122 фото
1 из 3
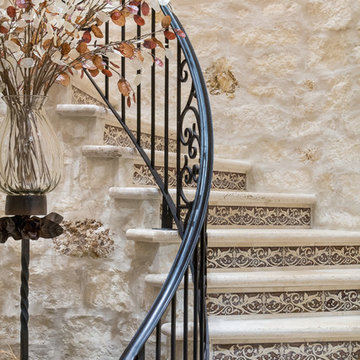
Staircase Waterfront Texas Tuscan Villa by Zbranek and Holt Custom Homes, Austin and Horseshoe Bay Custom Home Builders
Пример оригинального дизайна: большая изогнутая лестница в средиземноморском стиле с ступенями из известняка, подступенками из плитки и металлическими перилами
Пример оригинального дизайна: большая изогнутая лестница в средиземноморском стиле с ступенями из известняка, подступенками из плитки и металлическими перилами
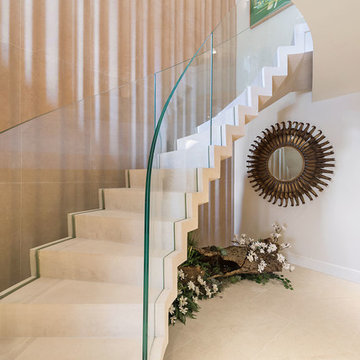
Источник вдохновения для домашнего уюта: большая изогнутая лестница в стиле неоклассика (современная классика) с ступенями из известняка, подступенками из известняка и стеклянными перилами
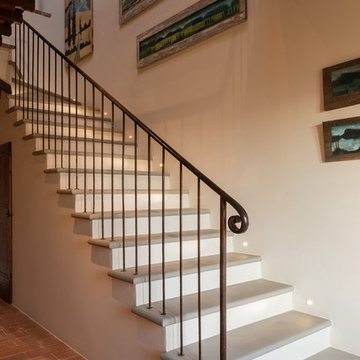
Fotografie: Riccardo Mendicino
На фото: большая угловая лестница в стиле кантри с ступенями из известняка и металлическими перилами с
На фото: большая угловая лестница в стиле кантри с ступенями из известняка и металлическими перилами с
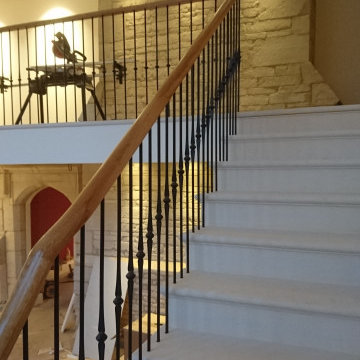
Cantilevered limestone staircase with wrought iron spindles topped with a continuous Oak handrail
На фото: изогнутая лестница среднего размера в классическом стиле с ступенями из известняка, подступенками из известняка и перилами из смешанных материалов с
На фото: изогнутая лестница среднего размера в классическом стиле с ступенями из известняка, подступенками из известняка и перилами из смешанных материалов с
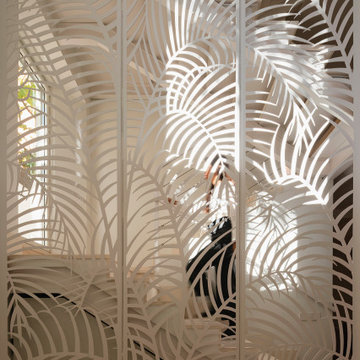
На фото: п-образная лестница в средиземноморском стиле с ступенями из известняка и металлическими перилами без подступенок
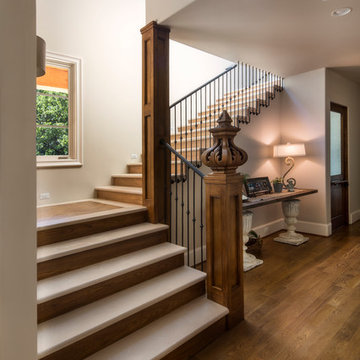
На фото: угловая деревянная лестница среднего размера в стиле кантри с ступенями из известняка с
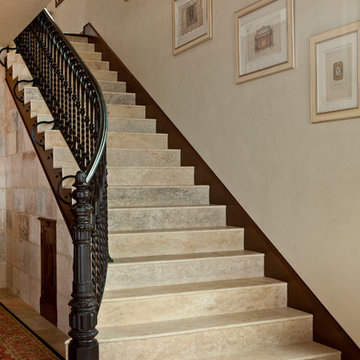
Salvaged reclaimed limestone from ancient roads, basements, and old architectural structures all around the Mediterranean Sea. Please call Neolithic Design for more information about the products at (949) 241-5458 or visit us at NeolithicDesign.com
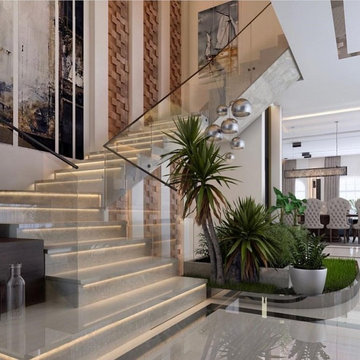
Идея дизайна: большая лестница на больцах в современном стиле с ступенями из известняка и подступенками из известняка
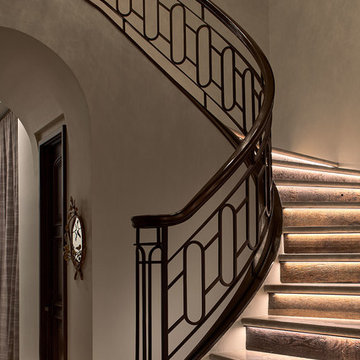
Under-lighting on each step not only provides safety but romantic ambiance at night, emphasizing the curve of the entryway staircase. The risers are constructed of re-purposed French farmhouse wood, which was used extensively throughout the home. The treads are limestone.
Photo by Brian Gassell
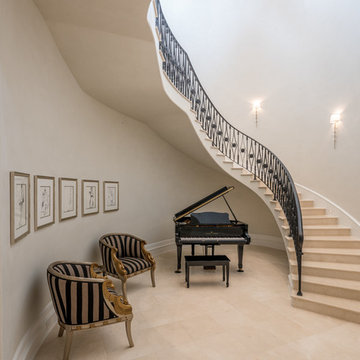
Grand Stairs, Stacy Brotemarkle, Interior Designer
Стильный дизайн: огромная лестница на больцах в классическом стиле с ступенями из известняка и подступенками из известняка - последний тренд
Стильный дизайн: огромная лестница на больцах в классическом стиле с ступенями из известняка и подступенками из известняка - последний тренд

Источник вдохновения для домашнего уюта: угловая деревянная лестница в стиле рустика с ступенями из известняка, металлическими перилами и деревянными стенами
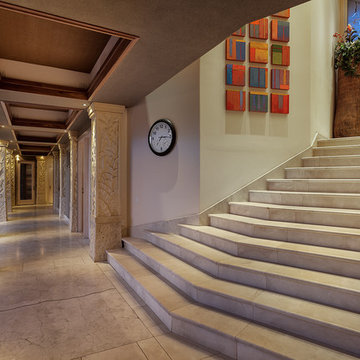
Upon entering, what immediately differentiates this property from others you may see at Kukio are grand columns found throughout the home. Each column is intricately engraved with soft botanical patterns, a unique design feature that gives you a glimpse of Hawaii’s architectural history. The columns are said to be reminiscent of the late 1800’s historic Hawaiian architecture found in palaces occupied by Hawaii’s Royalty.
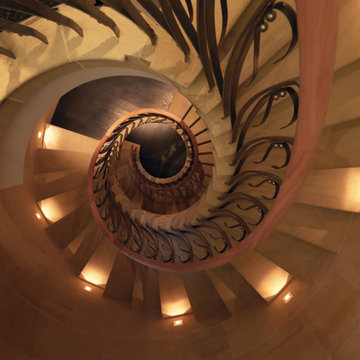
Four Beeches
Inspired by Charles Rennie Mackintosh’s Hill House, Four Beeches is a magnificent natural stone, new-build property with a corner turret, steeply pitched roofs, large overhanging eaves and parapet gables. This 16,700 sq ft mansion is set in a picturesque location overlooking a conservation area in Cheshire. The property sits in beautiful, mature landscaped grounds extending to approximately 2 ¼ acres.
A mansion thought to be the most expensive home in Greater Manchester has gone on sale for an eye-watering £11.25m. The eight-bedroom house on Green Walk, Bowdon, was built by a local businessman in 2008 but it is now ‘surplus to requirements’.
The property has almost 17,000 sq ft of floor space – including six reception rooms and a leisure suite with a swimming pool, spa, gym and home cinema with a bar area. It is surrounded by 2.25 acres of landscaped grounds, with garage space for four cars.
Phillip Diggle, from estate agent Gascoigne Halman, said: “It’s certainly the most expensive property we’ve ever had and the most expensive residential property in the area.
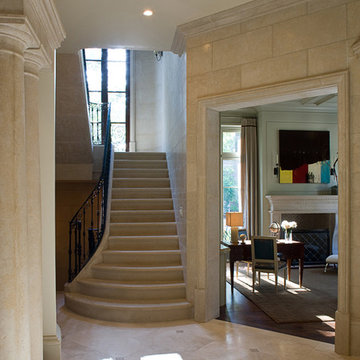
James Lockhart photo
На фото: маленькая п-образная лестница в классическом стиле с ступенями из известняка и подступенками из известняка для на участке и в саду с
На фото: маленькая п-образная лестница в классическом стиле с ступенями из известняка и подступенками из известняка для на участке и в саду с
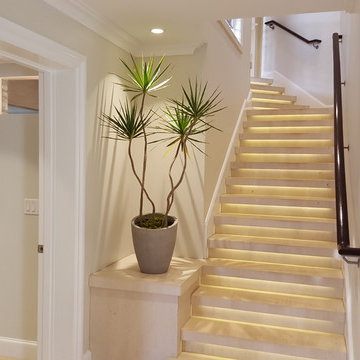
Built in 1998, the 2,800 sq ft house was lacking the charm and amenities that the location justified. The idea was to give it a "Hawaiiana" plantation feel.
Exterior renovations include staining the tile roof and exposing the rafters by removing the stucco soffits and adding brackets.
Smooth stucco combined with wood siding, expanded rear Lanais, a sweeping spiral staircase, detailed columns, balustrade, all new doors, windows and shutters help achieve the desired effect.
On the pool level, reclaiming crawl space added 317 sq ft. for an additional bedroom suite, and a new pool bathroom was added.
On the main level vaulted ceilings opened up the great room, kitchen, and master suite. Two small bedrooms were combined into a fourth suite and an office was added. Traditional built-in cabinetry and moldings complete the look.
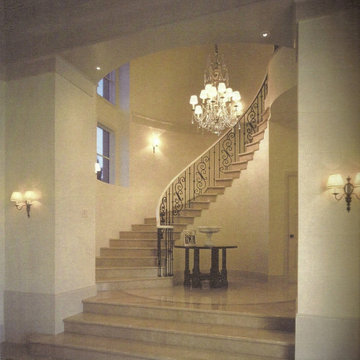
Пример оригинального дизайна: изогнутая лестница в классическом стиле с ступенями из известняка и подступенками из известняка
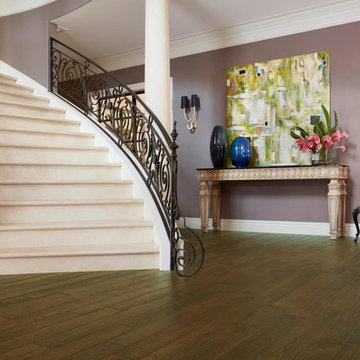
Пример оригинального дизайна: большая винтовая лестница в стиле неоклассика (современная классика) с ступенями из известняка, подступенками из известняка и металлическими перилами
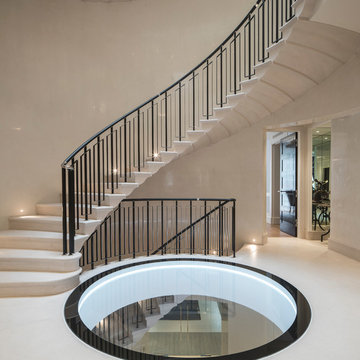
Limestone Staircase and walk over glass floor, photographs by Tony Murray
На фото: большая изогнутая лестница в стиле модернизм с ступенями из известняка, подступенками из известняка и металлическими перилами
На фото: большая изогнутая лестница в стиле модернизм с ступенями из известняка, подступенками из известняка и металлическими перилами
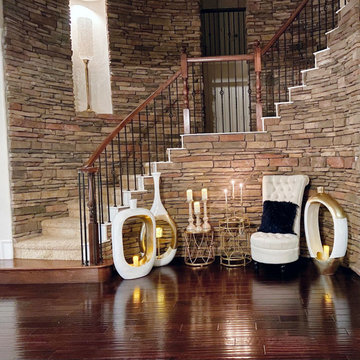
Свежая идея для дизайна: изогнутая лестница среднего размера в стиле модернизм с ступенями из известняка, перилами из смешанных материалов и кирпичными стенами без подступенок - отличное фото интерьера
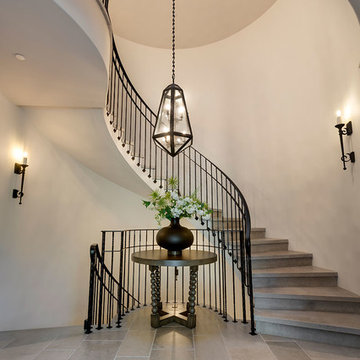
На фото: большая изогнутая лестница в средиземноморском стиле с ступенями из известняка, подступенками из известняка и металлическими перилами с
Коричневая лестница с ступенями из известняка – фото дизайна интерьера
1