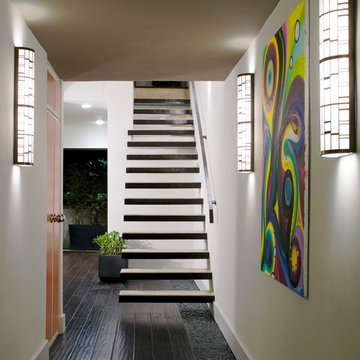Коричневая лестница на больцах – фото дизайна интерьера
Сортировать:
Бюджет
Сортировать:Популярное за сегодня
1 - 20 из 2 688 фото
1 из 3

Take a home that has seen many lives and give it yet another one! This entry foyer got opened up to the kitchen and now gives the home a flow it had never seen.

Источник вдохновения для домашнего уюта: маленькая деревянная лестница на больцах в скандинавском стиле с деревянными ступенями, деревянными перилами и обоями на стенах для на участке и в саду

На фото: металлическая лестница на больцах, среднего размера в стиле лофт с бетонными ступенями, металлическими перилами и кирпичными стенами

Источник вдохновения для домашнего уюта: лестница на больцах в стиле модернизм с деревянными ступенями и металлическими перилами без подступенок
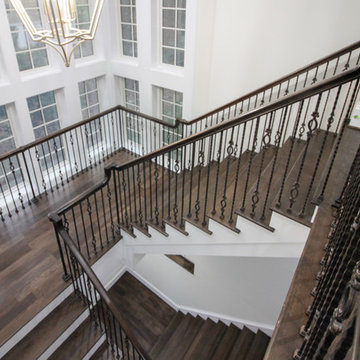
This design utilizes the available well-lit interior space (complementing the existing architecture aesthetic), a floating mezzanine area surrounded by straight flights composed of 1” hickory treads, a hand-forged metal balustrade system, and a stained wooden handrail to match finished flooring. The balcony/mezzanine area is visually open to the floor space below and above, and it is supported by a concealed structural beam. CSC 1976-2020 © Century Stair Company. ® All Rights Reserved.

David O. Marlow
Источник вдохновения для домашнего уюта: огромная деревянная лестница на больцах в современном стиле с деревянными ступенями и стеклянными перилами
Источник вдохновения для домашнего уюта: огромная деревянная лестница на больцах в современном стиле с деревянными ступенями и стеклянными перилами
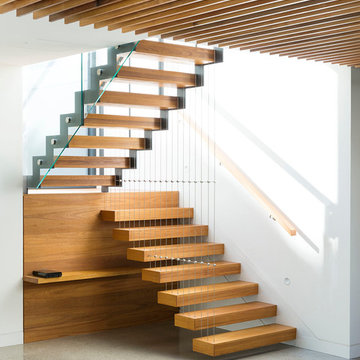
Peter Tarasuik Photography
На фото: большая лестница на больцах в современном стиле с деревянными ступенями без подступенок
На фото: большая лестница на больцах в современном стиле с деревянными ступенями без подступенок

Fotograf: Herbert Stolz
Идея дизайна: лестница на больцах, среднего размера в современном стиле с деревянными ступенями
Идея дизайна: лестница на больцах, среднего размера в современном стиле с деревянными ступенями
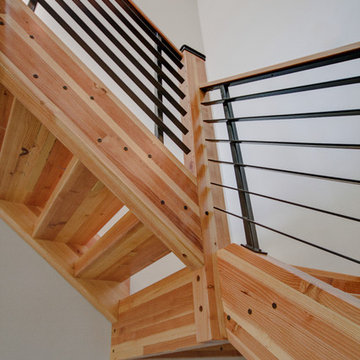
Here we have a contemporary home in Monterey Heights that is perfect for entertaining on the main and lower level. The vaulted ceilings on the main floor offer space and that open feeling floor plan. Skylights and large windows are offered for natural light throughout the house. The cedar insets on the exterior and the concrete walls are touches we hope you don't miss. As always we put care into our Signature Stair System; floating wood treads with a wrought iron railing detail.
Photography: Nazim Nice
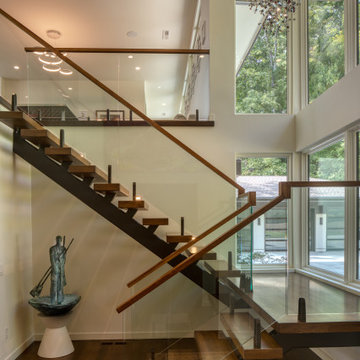
This beautiful floating stairway is constructed of a custom 16 rise scissor stair featuring 3" thick white oak 1/4 sawn treads. It is an open rise and has a 6x8 center steel stringer for structural support. Did you catch a glimpse of the statement fixtures? How about those beautiful hardwood floors?
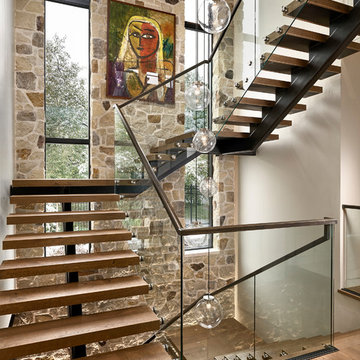
A contemporary mountain home: Staircase with Custom Artwork, Photo by Eric Lucero Photography
На фото: большая лестница на больцах в современном стиле с деревянными ступенями и стеклянными перилами без подступенок
На фото: большая лестница на больцах в современном стиле с деревянными ступенями и стеклянными перилами без подступенок

The tapered staircase is formed of laminated oak and was supplied and installed by SMET, a Belgian company. It matches the parquet flooring, and sits elegantly in the space by the sliding doors.
Structural glass balustrades help maintain just the right balance of solidity, practicality and lightness of touch and allow the proportions of the rooms and front-to-rear views to dominate.
Photography: Bruce Hemming
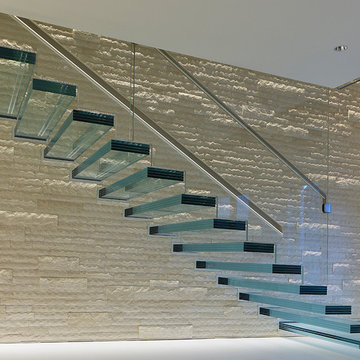
all glass floating staircase design&build
glass tread option:
1/2/+1/2 laminated tempered glass,
3/8+3/8+3/8 laminated tempered glass
1/2/+1/2+1/2 laminated tempered glass
glass color: clear glass or low iron glass
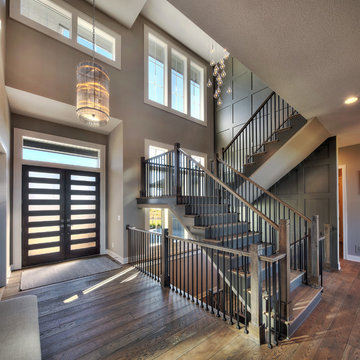
Jim Maidhof Photography
На фото: огромная лестница на больцах в стиле неоклассика (современная классика)
На фото: огромная лестница на больцах в стиле неоклассика (современная классика)
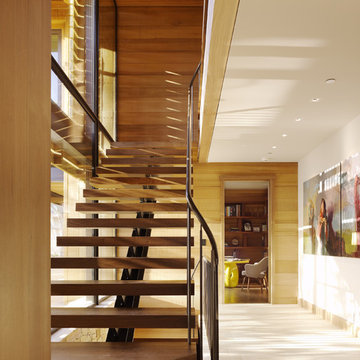
Matthew Millman
Свежая идея для дизайна: лестница на больцах в стиле кантри с деревянными ступенями без подступенок - отличное фото интерьера
Свежая идея для дизайна: лестница на больцах в стиле кантри с деревянными ступенями без подступенок - отличное фото интерьера

Источник вдохновения для домашнего уюта: лестница на больцах в стиле модернизм без подступенок

Идея дизайна: огромная деревянная лестница на больцах в стиле неоклассика (современная классика) с деревянными ступенями и металлическими перилами
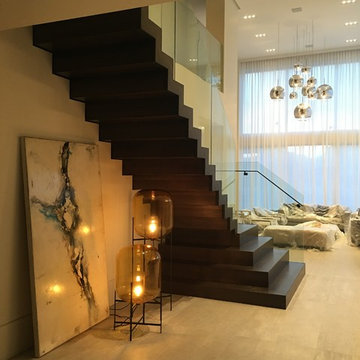
Frame-less Glass Railings featuring a Stainless Steel Flat-bar Handrail
Источник вдохновения для домашнего уюта: деревянная лестница на больцах, среднего размера в современном стиле с деревянными ступенями и стеклянными перилами
Источник вдохновения для домашнего уюта: деревянная лестница на больцах, среднего размера в современном стиле с деревянными ступенями и стеклянными перилами
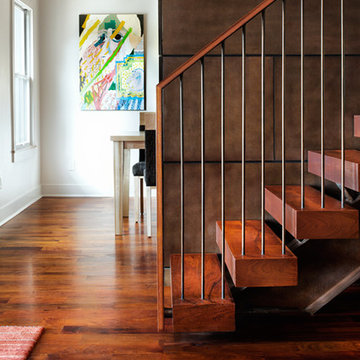
Design: Mark Lind
Project Management: Jon Strain
Photography: Paul Finkel, 2012
На фото: большая лестница на больцах в современном стиле с деревянными ступенями без подступенок с
На фото: большая лестница на больцах в современном стиле с деревянными ступенями без подступенок с
Коричневая лестница на больцах – фото дизайна интерьера
1
