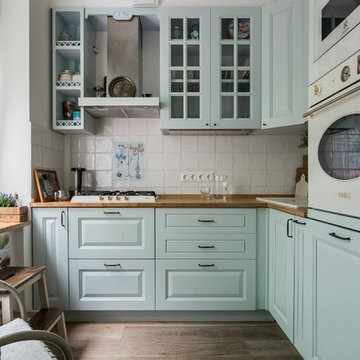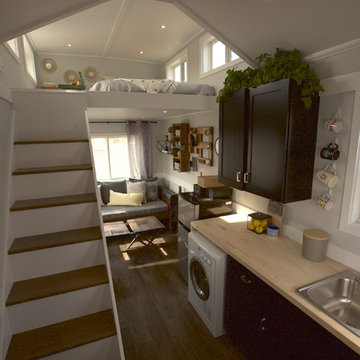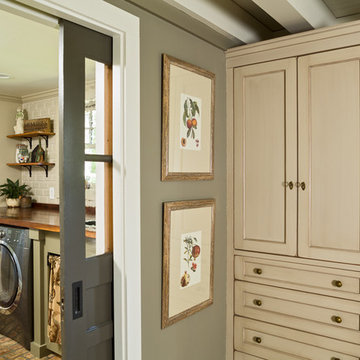Коричневая кухня – фото дизайна интерьера
Сортировать:
Бюджет
Сортировать:Популярное за сегодня
1 - 20 из 288 фото
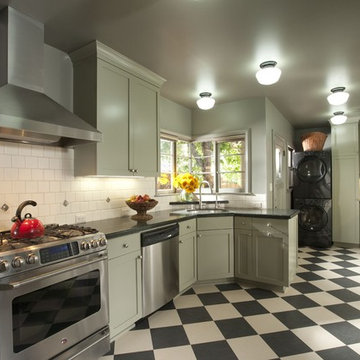
Retro, sage, green, checkered floor, Marmoleum, quartz, countertops, stacked laundry, mid century, under mount sink, stainless steel, corner sink
Свежая идея для дизайна: отдельная кухня со стиральной машиной в классическом стиле с техникой из нержавеющей стали, фасадами в стиле шейкер, зелеными фасадами, белым фартуком и разноцветным полом - отличное фото интерьера
Свежая идея для дизайна: отдельная кухня со стиральной машиной в классическом стиле с техникой из нержавеющей стали, фасадами в стиле шейкер, зелеными фасадами, белым фартуком и разноцветным полом - отличное фото интерьера
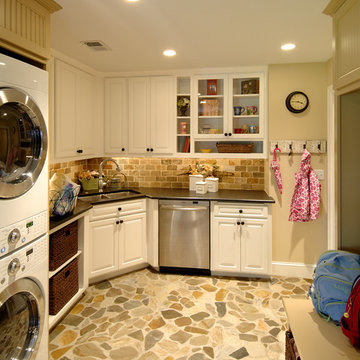
Свежая идея для дизайна: кухня со стиральной машиной в классическом стиле с стеклянными фасадами и фартуком из сланца - отличное фото интерьера
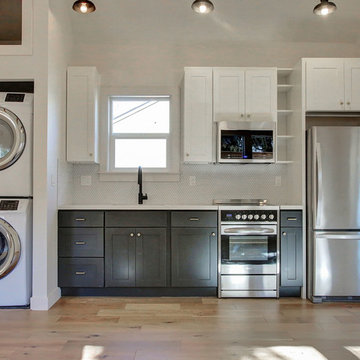
Modern kitchen in Portland ADU
Стильный дизайн: маленькая прямая кухня со стиральной машиной в стиле модернизм с накладной мойкой, фасадами в стиле шейкер, серыми фасадами, столешницей из кварцита, белым фартуком, фартуком из керамической плитки, техникой из нержавеющей стали и светлым паркетным полом для на участке и в саду - последний тренд
Стильный дизайн: маленькая прямая кухня со стиральной машиной в стиле модернизм с накладной мойкой, фасадами в стиле шейкер, серыми фасадами, столешницей из кварцита, белым фартуком, фартуком из керамической плитки, техникой из нержавеющей стали и светлым паркетным полом для на участке и в саду - последний тренд

This scullery kitchen is located near the garage entrance to the home and the utility room. It is one of two kitchens in the home. The more formal entertaining kitchen is open to the formal living area. This kitchen provides an area for the bulk of the cooking and dish washing. It can also serve as a staging area for caterers when needed.
Counters: Viatera by LG - Minuet
Brick Back Splash and Floor: General Shale, Culpepper brick veneer
Light Fixture/Pot Rack: Troy - Brunswick, F3798, Aged Pewter finish
Cabinets, Shelves, Island Counter: Grandeur Cellars
Shelf Brackets: Rejuvenation Hardware, Portland shelf bracket, 10"
Cabinet Hardware: Emtek, Trinity, Flat Black finish
Barn Door Hardware: Register Dixon Custom Homes
Barn Door: Register Dixon Custom Homes
Wall and Ceiling Paint: Sherwin Williams - 7015 Repose Gray
Cabinet Paint: Sherwin Williams - 7019 Gauntlet Gray
Refrigerator: Electrolux - Icon Series
Dishwasher: Bosch 500 Series Bar Handle Dishwasher
Sink: Proflo - PFUS308, single bowl, under mount, stainless
Faucet: Kohler - Bellera, K-560, pull down spray, vibrant stainless finish
Stove: Bertazzoni 36" Dual Fuel Range with 5 burners
Vent Hood: Bertazzoni Heritage Series
Tre Dunham with Fine Focus Photography
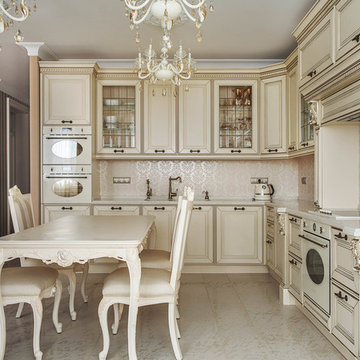
Сергей Красюк
На фото: кухня среднего размера, со стиральной машиной в классическом стиле с
На фото: кухня среднего размера, со стиральной машиной в классическом стиле с
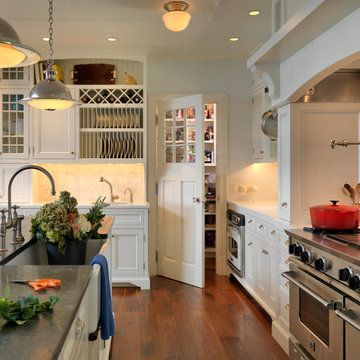
Richard Mandelkorn Photography
Stephen Terhune Woodworking
Стильный дизайн: кухня со стиральной машиной в викторианском стиле с с полувстраиваемой мойкой (с передним бортиком), фасадами с утопленной филенкой, белыми фасадами, бежевым фартуком, техникой из нержавеющей стали, островом и темным паркетным полом - последний тренд
Стильный дизайн: кухня со стиральной машиной в викторианском стиле с с полувстраиваемой мойкой (с передним бортиком), фасадами с утопленной филенкой, белыми фасадами, бежевым фартуком, техникой из нержавеющей стали, островом и темным паркетным полом - последний тренд
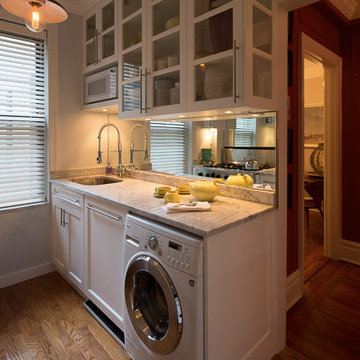
Design by Virginia Bishop Interiors. Photography by Angus Oborn.
На фото: маленькая отдельная, параллельная кухня со стиральной машиной в современном стиле с врезной мойкой, фасадами в стиле шейкер, белыми фасадами, мраморной столешницей, зеркальным фартуком, белой техникой и паркетным полом среднего тона для на участке и в саду с
На фото: маленькая отдельная, параллельная кухня со стиральной машиной в современном стиле с врезной мойкой, фасадами в стиле шейкер, белыми фасадами, мраморной столешницей, зеркальным фартуком, белой техникой и паркетным полом среднего тона для на участке и в саду с
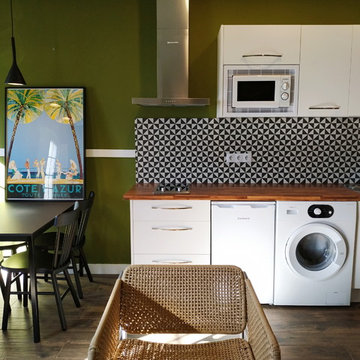
Apartamento 201
Пример оригинального дизайна: маленькая прямая кухня-гостиная со стиральной машиной с накладной мойкой, плоскими фасадами, белыми фасадами, столешницей из ламината, черным фартуком, фартуком из керамической плитки, белой техникой, полом из керамической плитки, коричневым полом и коричневой столешницей без острова для на участке и в саду
Пример оригинального дизайна: маленькая прямая кухня-гостиная со стиральной машиной с накладной мойкой, плоскими фасадами, белыми фасадами, столешницей из ламината, черным фартуком, фартуком из керамической плитки, белой техникой, полом из керамической плитки, коричневым полом и коричневой столешницей без острова для на участке и в саду
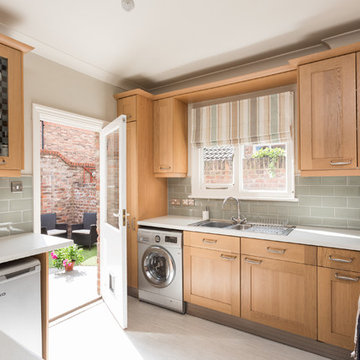
24mm Photography
Стильный дизайн: маленькая отдельная, п-образная кухня со стиральной машиной в классическом стиле с двойной мойкой, фасадами в стиле шейкер, фасадами цвета дерева среднего тона, столешницей из ламината, белым фартуком, фартуком из плитки кабанчик, техникой из нержавеющей стали и полом из линолеума без острова для на участке и в саду - последний тренд
Стильный дизайн: маленькая отдельная, п-образная кухня со стиральной машиной в классическом стиле с двойной мойкой, фасадами в стиле шейкер, фасадами цвета дерева среднего тона, столешницей из ламината, белым фартуком, фартуком из плитки кабанчик, техникой из нержавеющей стали и полом из линолеума без острова для на участке и в саду - последний тренд
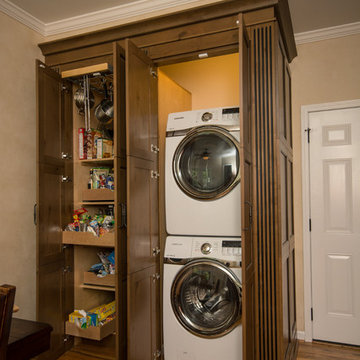
This kitchen had the old laundry room in the corner and there was no pantry. We converted the old laundry into a pantry/laundry combination. The hand carved travertine farm sink is the focal point of this beautiful new kitchen.
Notice the clean backsplash with no electrical outlets. All of the electrical outlets, switches and lights are under the cabinets leaving the uninterrupted backslash. The rope lighting on top of the cabinets adds a nice ambiance or night light.
Photography: Buxton Photography

We developed a new, more functional floor plan by removing the wall between the kitchen and laundry room. All walls in the new kitchen space were taken down to their studs. New plumbing, electrical, and lighting were installed and a new gas line was relocated. The exterior laundry room door was changed to a window. All new energy saving windows were installed. A new tankless, energy efficient water heater replaced the old one, which was installed, more appropriately on an exterior wall.
We installed the new sink and faucet under the windows but moved the range to the west end wall. In working with the existing exterior and interior door locations, we placed the microwave/oven combination on the wall between these doors. At the dining room doorway, the new 42” refrigerator begins the run of tall storage with a pantry. As you turn the corner, the new washer and dryer are now situated under new upper cabinets. Seating is provided at the end of the granite counter in front of the window to maximize and create an efficient work space.
The finishes were chosen to add color and keep the design in the same time period as the house. Custom colored ceramic tiles at the range wall reflect the homeowner’s love of flowers: these are complimented with the tile back splash that continues along the length of peacock green granite. The cork floor was chosen to blend with the adjacent oak floors and provide a comfortable surface throughout the year. The white shaker style cabinets provide a neutral background to compliment the new finishes and the owner’s decorative pieces which show nicely behind the seed-glass cabinet doors. Task lighting was installed under the cabinets and recessed LED lights were placed for function in the ceiling. The owner’s antique lights were installed over the sink area to reflect her interest in antiques.
An outdated, small and difficult kitchen and laundry room were made into a beautiful and functional space that will provide many years of service and enjoyment to this family in their home.
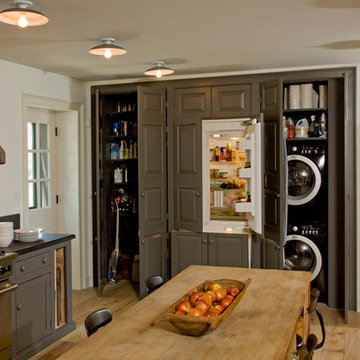
Built-in appliances/storage wall in the renovated kitchen.
-Randal Bye
На фото: огромная отдельная кухня со стиральной машиной в стиле кантри с фасадами с декоративным кантом, серыми фасадами, гранитной столешницей, черным фартуком, техникой из нержавеющей стали и светлым паркетным полом
На фото: огромная отдельная кухня со стиральной машиной в стиле кантри с фасадами с декоративным кантом, серыми фасадами, гранитной столешницей, черным фартуком, техникой из нержавеющей стали и светлым паркетным полом

Bar area is designed with large bookshelf storage for display of favorite are pieces and books. Bar storage is mainly located on wall cabinets with the base composed of two wine coolers. Wall cabinets have puck under cabinet lighting to illuminate the beautiful verde vecchio granite stone slab. Cabinets go to the ceiling and are finished off with a small crown treatment. The utility room was designed by surrounding the stacked washer and dryer and adding a thin, tall cabinet to the side for storage.
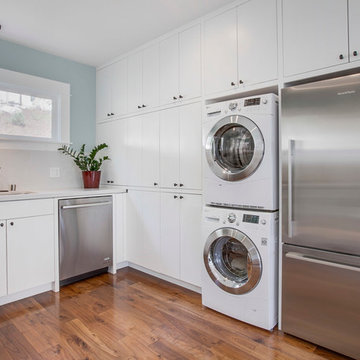
Luke Gibson Photography
На фото: угловая кухня со стиральной машиной в стиле неоклассика (современная классика) с врезной мойкой, плоскими фасадами, белыми фасадами, техникой из нержавеющей стали и темным паркетным полом с
На фото: угловая кухня со стиральной машиной в стиле неоклассика (современная классика) с врезной мойкой, плоскими фасадами, белыми фасадами, техникой из нержавеющей стали и темным паркетным полом с
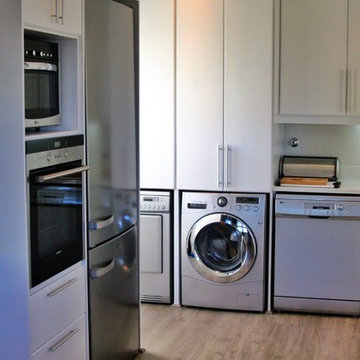
These trend setting clients wanted a fresh breath of life for their dated kitchens. Living and working abroad, they entrusted the management of the entire project to our team and the results speak for themselves. The kitchens has white caesarstone worktops with white satin duco cupboards and bar handles.
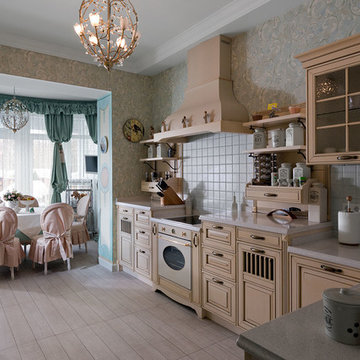
На фото: п-образная кухня среднего размера, со стиральной машиной в классическом стиле с обеденным столом, светлыми деревянными фасадами, белым фартуком, фартуком из керамической плитки и полом из керамической плитки
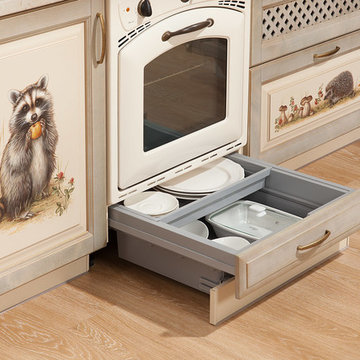
Александр Воронин
Источник вдохновения для домашнего уюта: большая отдельная, угловая кухня со стиральной машиной в стиле кантри с одинарной мойкой, фасадами с выступающей филенкой, бежевыми фасадами, столешницей из ламината, бежевым фартуком, цветной техникой, полом из ламината и бежевой столешницей без острова
Источник вдохновения для домашнего уюта: большая отдельная, угловая кухня со стиральной машиной в стиле кантри с одинарной мойкой, фасадами с выступающей филенкой, бежевыми фасадами, столешницей из ламината, бежевым фартуком, цветной техникой, полом из ламината и бежевой столешницей без острова
Коричневая кухня – фото дизайна интерьера
1
