Коричневая гардеробная с светлым паркетным полом – фото дизайна интерьера
Сортировать:
Бюджет
Сортировать:Популярное за сегодня
1 - 20 из 1 830 фото
1 из 3

Свежая идея для дизайна: гардеробная комната унисекс, среднего размера в стиле кантри с открытыми фасадами, белыми фасадами, светлым паркетным полом и коричневым полом - отличное фото интерьера

Architect: Carol Sundstrom, AIA
Contractor: Adams Residential Contracting
Photography: © Dale Lang, 2010
Свежая идея для дизайна: шкаф в нише среднего размера, унисекс в классическом стиле с фасадами с утопленной филенкой, белыми фасадами и светлым паркетным полом - отличное фото интерьера
Свежая идея для дизайна: шкаф в нише среднего размера, унисекс в классическом стиле с фасадами с утопленной филенкой, белыми фасадами и светлым паркетным полом - отличное фото интерьера

This residence was a complete gut renovation of a 4-story row house in Park Slope, and included a new rear extension and penthouse addition. The owners wished to create a warm, family home using a modern language that would act as a clean canvas to feature rich textiles and items from their world travels. As with most Brooklyn row houses, the existing house suffered from a lack of natural light and connection to exterior spaces, an issue that Principal Brendan Coburn is acutely aware of from his experience re-imagining historic structures in the New York area. The resulting architecture is designed around moments featuring natural light and views to the exterior, of both the private garden and the sky, throughout the house, and a stripped-down language of detailing and finishes allows for the concept of the modern-natural to shine.
Upon entering the home, the kitchen and dining space draw you in with views beyond through the large glazed opening at the rear of the house. An extension was built to allow for a large sunken living room that provides a family gathering space connected to the kitchen and dining room, but remains distinctly separate, with a strong visual connection to the rear garden. The open sculptural stair tower was designed to function like that of a traditional row house stair, but with a smaller footprint. By extending it up past the original roof level into the new penthouse, the stair becomes an atmospheric shaft for the spaces surrounding the core. All types of weather – sunshine, rain, lightning, can be sensed throughout the home through this unifying vertical environment. The stair space also strives to foster family communication, making open living spaces visible between floors. At the upper-most level, a free-form bench sits suspended over the stair, just by the new roof deck, which provides at-ease entertaining. Oak was used throughout the home as a unifying material element. As one travels upwards within the house, the oak finishes are bleached to further degrees as a nod to how light enters the home.
The owners worked with CWB to add their own personality to the project. The meter of a white oak and blackened steel stair screen was designed by the family to read “I love you” in Morse Code, and tile was selected throughout to reference places that hold special significance to the family. To support the owners’ comfort, the architectural design engages passive house technologies to reduce energy use, while increasing air quality within the home – a strategy which aims to respect the environment while providing a refuge from the harsh elements of urban living.
This project was published by Wendy Goodman as her Space of the Week, part of New York Magazine’s Design Hunting on The Cut.
Photography by Kevin Kunstadt

Angled custom built-in cabinets utilizes every inch of this narrow gentlemen's closet. Brass rods, belt and tie racks and beautiful hardware make this a special retreat.
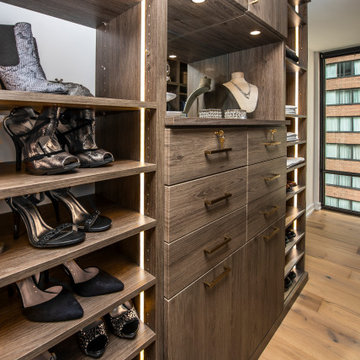
A center hutch with shelves on either side provides a staging area. The hutch is backed by a mirror.
Свежая идея для дизайна: большая гардеробная комната унисекс в современном стиле с плоскими фасадами, фасадами цвета дерева среднего тона, светлым паркетным полом и бежевым полом - отличное фото интерьера
Свежая идея для дизайна: большая гардеробная комната унисекс в современном стиле с плоскими фасадами, фасадами цвета дерева среднего тона, светлым паркетным полом и бежевым полом - отличное фото интерьера

Visit The Korina 14803 Como Circle or call 941 907.8131 for additional information.
3 bedrooms | 4.5 baths | 3 car garage | 4,536 SF
The Korina is John Cannon’s new model home that is inspired by a transitional West Indies style with a contemporary influence. From the cathedral ceilings with custom stained scissor beams in the great room with neighboring pristine white on white main kitchen and chef-grade prep kitchen beyond, to the luxurious spa-like dual master bathrooms, the aesthetics of this home are the epitome of timeless elegance. Every detail is geared toward creating an upscale retreat from the hectic pace of day-to-day life. A neutral backdrop and an abundance of natural light, paired with vibrant accents of yellow, blues, greens and mixed metals shine throughout the home.
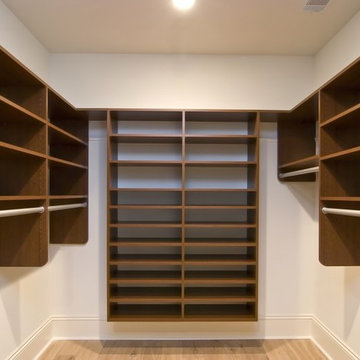
Пример оригинального дизайна: гардеробная комната среднего размера, унисекс в стиле неоклассика (современная классика) с открытыми фасадами, темными деревянными фасадами, светлым паркетным полом и бежевым полом
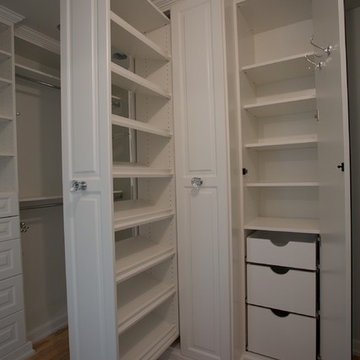
This very creative customer challenged us with some great design ideas, and we love challenges! This custom closet included two pullout shoe towers, full length mirrored doors on touch latches with pullout drawers and shelving behind, bench seats flanking the entrance with large drawers in them, a pullout shelf, crown and base moulding, and all the shelving and hanging space she could ever want!
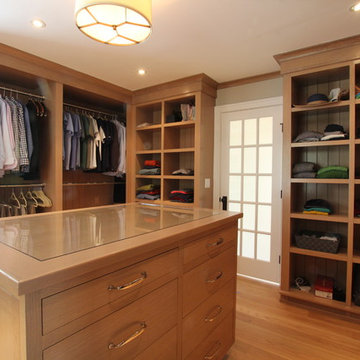
This project required the renovation of the Master Bedroom area of a Westchester County country house. Previously other areas of the house had been renovated by our client but she had saved the best for last. We reimagined and delineated five separate areas for the Master Suite from what before had been a more open floor plan: an Entry Hall; Master Closet; Master Bath; Study and Master Bedroom. We clarified the flow between these rooms and unified them with the rest of the house by using common details such as rift white oak floors; blackened Emtek hardware; and french doors to let light bleed through all of the spaces. We selected a vein cut travertine for the Master Bathroom floor that looked a lot like the rift white oak flooring elsewhere in the space so this carried the motif of the floor material into the Master Bathroom as well. Our client took the lead on selection of all the furniture, bath fixtures and lighting so we owe her no small praise for not only carrying the design through to the smallest details but coordinating the work of the contractors as well.
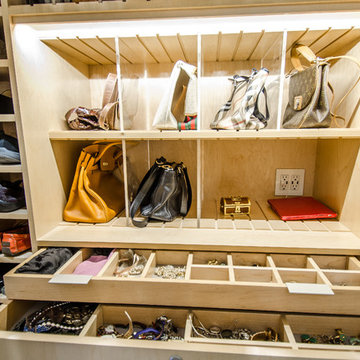
Photographer: Chastity Cortijo
Пример оригинального дизайна: большой шкаф в нише в классическом стиле с плоскими фасадами, бежевыми фасадами и светлым паркетным полом для женщин
Пример оригинального дизайна: большой шкаф в нише в классическом стиле с плоскими фасадами, бежевыми фасадами и светлым паркетным полом для женщин

Идея дизайна: гардеробная комната в стиле кантри с фасадами в стиле шейкер, белыми фасадами и светлым паркетным полом

Walking closet with shelving unit and dresser, painted ceilings with recessed lighting, light hardwood floors in mid-century-modern renovation and addition in Berkeley hills, California

Rob Karosis Photography
www.robkarosis.com
Свежая идея для дизайна: гардеробная в классическом стиле с светлым паркетным полом - отличное фото интерьера
Свежая идея для дизайна: гардеробная в классическом стиле с светлым паркетным полом - отличное фото интерьера
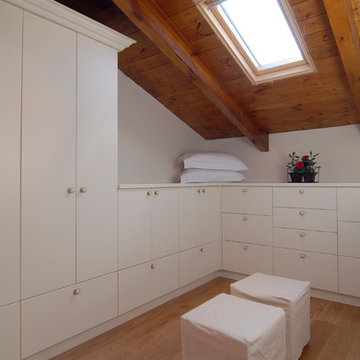
На фото: гардеробная комната в современном стиле с белыми фасадами и светлым паркетным полом
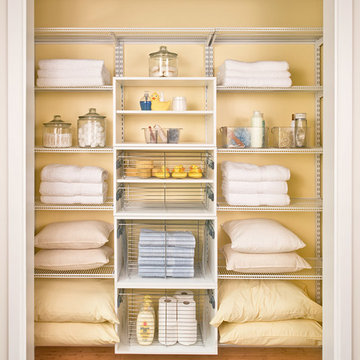
Стильный дизайн: шкаф в нише среднего размера в стиле неоклассика (современная классика) с открытыми фасадами, белыми фасадами, светлым паркетным полом и коричневым полом - последний тренд
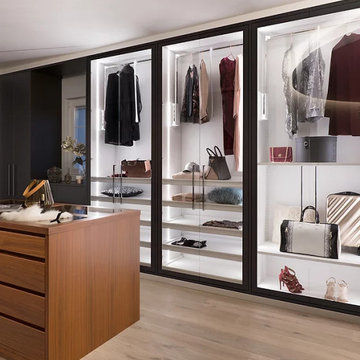
Prestige proposes Mira, a modern walk-in closet, but without forgetting the attention to detail and the choice of high-quality finishes.
Источник вдохновения для домашнего уюта: гардеробная комната среднего размера, унисекс в стиле модернизм с фасадами с декоративным кантом, белыми фасадами, светлым паркетным полом, белым полом и деревянным потолком
Источник вдохновения для домашнего уюта: гардеробная комната среднего размера, унисекс в стиле модернизм с фасадами с декоративным кантом, белыми фасадами, светлым паркетным полом, белым полом и деревянным потолком

На фото: огромная гардеробная комната в стиле неоклассика (современная классика) с фасадами с утопленной филенкой, синими фасадами, светлым паркетным полом и бежевым полом для женщин с
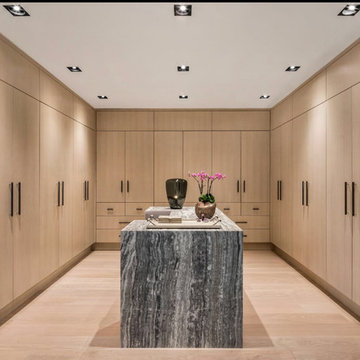
Идея дизайна: парадная гардеробная унисекс в современном стиле с плоскими фасадами, светлыми деревянными фасадами, светлым паркетным полом и бежевым полом
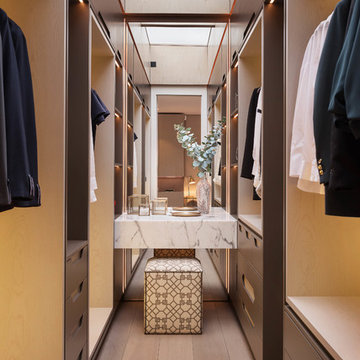
Skylight in the master walk in wardrobe.
Пример оригинального дизайна: парадная гардеробная среднего размера, унисекс в современном стиле с коричневыми фасадами, светлым паркетным полом и открытыми фасадами
Пример оригинального дизайна: парадная гардеробная среднего размера, унисекс в современном стиле с коричневыми фасадами, светлым паркетным полом и открытыми фасадами
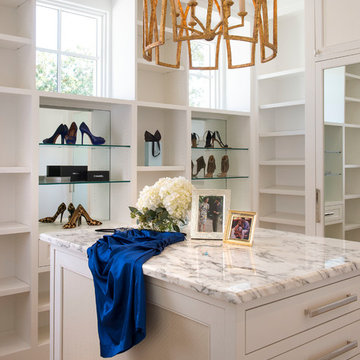
Стильный дизайн: гардеробная комната среднего размера в средиземноморском стиле с фасадами с утопленной филенкой, белыми фасадами, светлым паркетным полом и бежевым полом для женщин - последний тренд
Коричневая гардеробная с светлым паркетным полом – фото дизайна интерьера
1