Коричневая гардеробная с серым полом – фото дизайна интерьера
Сортировать:
Бюджет
Сортировать:Популярное за сегодня
1 - 20 из 874 фото
1 из 3

На фото: парадная гардеробная в классическом стиле с открытыми фасадами, белыми фасадами, серым полом и мраморным полом для женщин с

TEAM:
Architect: LDa Architecture & Interiors
Builder (Kitchen/ Mudroom Addition): Shanks Engineering & Construction
Builder (Master Suite Addition): Hampden Design
Photographer: Greg Premru

Expanded to add organizational storage space and functionality.
Стильный дизайн: гардеробная комната среднего размера в классическом стиле с фасадами в стиле шейкер, белыми фасадами, ковровым покрытием и серым полом - последний тренд
Стильный дизайн: гардеробная комната среднего размера в классическом стиле с фасадами в стиле шейкер, белыми фасадами, ковровым покрытием и серым полом - последний тренд
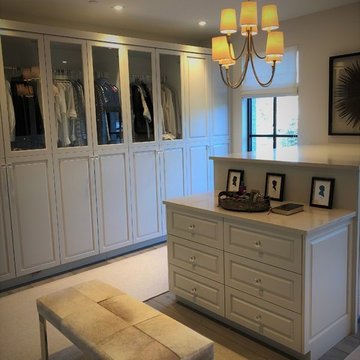
Beautiful Custom Master Closet
Источник вдохновения для домашнего уюта: большая парадная гардеробная унисекс в стиле неоклассика (современная классика) с фасадами цвета дерева среднего тона, светлым паркетным полом и серым полом
Источник вдохновения для домашнего уюта: большая парадная гардеробная унисекс в стиле неоклассика (современная классика) с фасадами цвета дерева среднего тона, светлым паркетным полом и серым полом

На фото: гардеробная комната унисекс в классическом стиле с фасадами с утопленной филенкой, бежевыми фасадами и серым полом
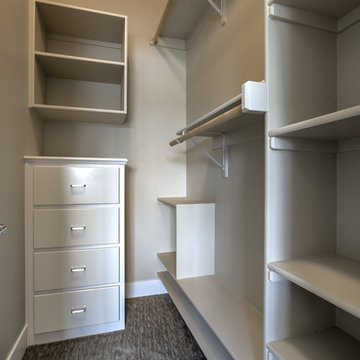
Свежая идея для дизайна: маленькая гардеробная комната унисекс в стиле неоклассика (современная классика) с белыми фасадами, ковровым покрытием, серым полом и открытыми фасадами для на участке и в саду - отличное фото интерьера

Check out this beautiful wardrobe project we just completed for our lovely returning client!
We have worked tirelessly to transform that awkward space under the sloped ceiling into a stunning, functional masterpiece. By collabortating with the client we've maximized every inch of that challenging area, creating a tailored wardrobe that seamlessly integrates with the unique architectural features of their home.
Don't miss out on the opportunity to enhance your living space. Contact us today and let us bring our expertise to your home, creating a customized solution that meets your unique needs and elevates your lifestyle. Let's make your home shine with smart spaces and bespoke designs!Contact us if you feel like your home would benefit from a one of a kind, signature furniture piece.
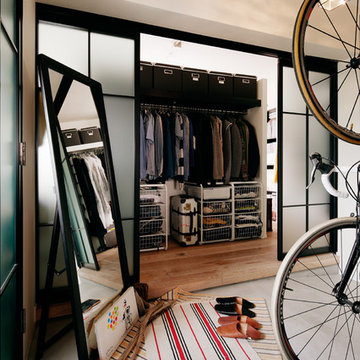
Photo Ishida Atsushi
Источник вдохновения для домашнего уюта: гардеробная в стиле лофт с бетонным полом и серым полом
Источник вдохновения для домашнего уюта: гардеробная в стиле лофт с бетонным полом и серым полом
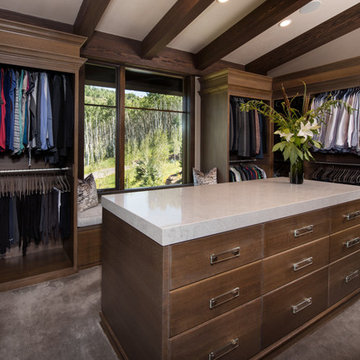
Ric Stovall
На фото: большая гардеробная комната унисекс в стиле неоклассика (современная классика) с плоскими фасадами, фасадами цвета дерева среднего тона, ковровым покрытием и серым полом
На фото: большая гардеробная комната унисекс в стиле неоклассика (современная классика) с плоскими фасадами, фасадами цвета дерева среднего тона, ковровым покрытием и серым полом
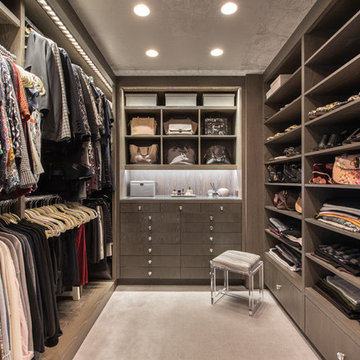
photo: Federica Carlet
Пример оригинального дизайна: гардеробная комната в современном стиле с плоскими фасадами, серыми фасадами, ковровым покрытием и серым полом для женщин
Пример оригинального дизайна: гардеробная комната в современном стиле с плоскими фасадами, серыми фасадами, ковровым покрытием и серым полом для женщин
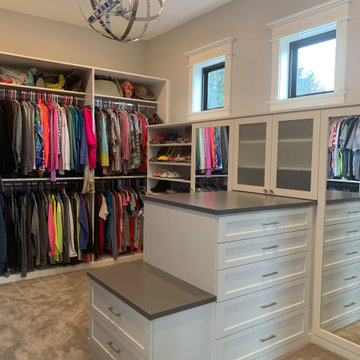
Свежая идея для дизайна: большая гардеробная комната унисекс в стиле кантри с фасадами в стиле шейкер, белыми фасадами, ковровым покрытием и серым полом - отличное фото интерьера
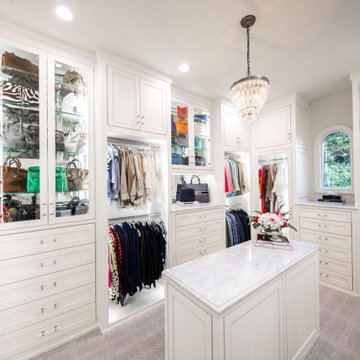
Large white walk in closet with bone trim inset style cabinetry and LED lighting throughout. Dressers, handbag display, adjustable shoe shelving, glass and mirrored doors showcase this luxury closet.
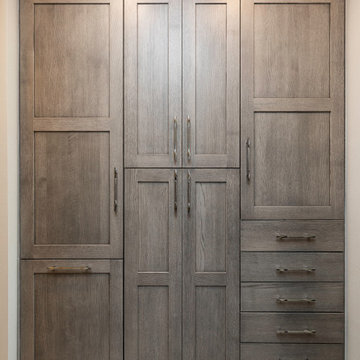
We re-imagined this master suite so that the bed and bath are separated by a well-designed his-and-hers closet. Through the custom closet you'll find a lavish bath with his and hers vanities, and subtle finishes in tones of gray for a peaceful beginning and end to every day.
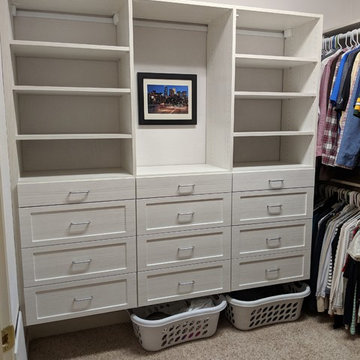
Пример оригинального дизайна: гардеробная комната среднего размера, унисекс в современном стиле с фасадами в стиле шейкер, светлыми деревянными фасадами, ковровым покрытием и серым полом
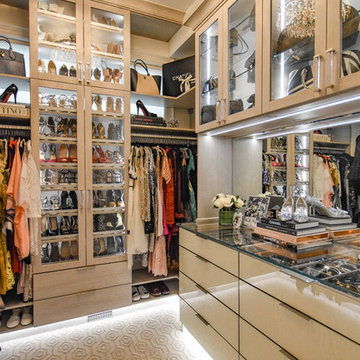
Идея дизайна: гардеробная комната среднего размера в стиле неоклассика (современная классика) с стеклянными фасадами, светлыми деревянными фасадами, ковровым покрытием и серым полом для женщин

To transform the original 4.5 Ft wide one-sided closet into a spacious Master Walk-in Closet, the adjoining rooms were assessed and a plan set in place to give space to the new Master Closet without detriment to the adjoining rooms. Opening out the space allowed for custom closed cabinetry and custom open organizers to flank walls and maximize the storage opportunities. The lighting was immensely upgraded with LED recessed and a stunning centre fixture, all on separate controllable dimmers. A glamorous palette of chocolates, plum, gray and twinkling chrome set the tone of this elegant Master Closet.
Photography by the talented Nicole Aubrey Photography

A solid core raised panel closet door installed with simple, cleanly designed stainless steel barn door hardware. The hidden floor mounted door guide, eliminates the accommodation of door swing radius while maximizing bedroom floor space and affording a versatile furniture layout. Wood look distressed porcelain plank floor tile flows seamlessly from the bedroom into the closet with a privacy lock off closet and custom built-in shelving unit.
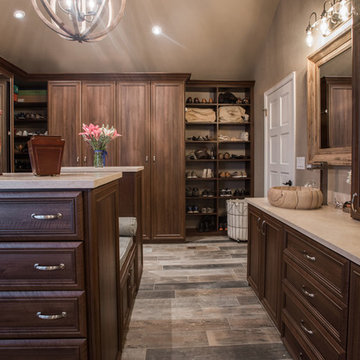
"When I first visited the client's house, and before seeing the space, I sat down with my clients to understand their needs. They told me they were getting ready to remodel their bathroom and master closet, and they wanted to get some ideas on how to make their closet better. The told me they wanted to figure out the closet before they did anything, so they presented their ideas to me, which included building walls in the space to create a larger master closet. I couldn't visual what they were explaining, so we went to the space. As soon as I got in the space, it was clear to me that we didn't need to build walls, we just needed to have the current closets torn out and replaced with wardrobes, create some shelving space for shoes and build an island with drawers in a bench. When I proposed that solution, they both looked at me with big smiles on their faces and said, 'That is the best idea we've heard, let's do it', then they asked me if I could design the vanity as well.
"I used 3/4" Melamine, Italian walnut, and Donatello thermofoil. The client provided their own countertops." - Leslie Klinck, Designer
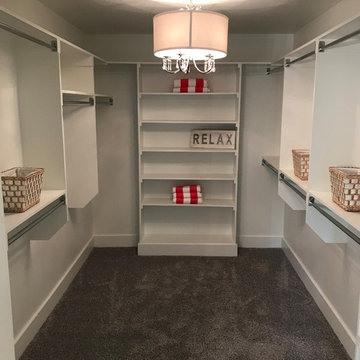
На фото: большая гардеробная комната унисекс в стиле неоклассика (современная классика) с открытыми фасадами, белыми фасадами, ковровым покрытием и серым полом
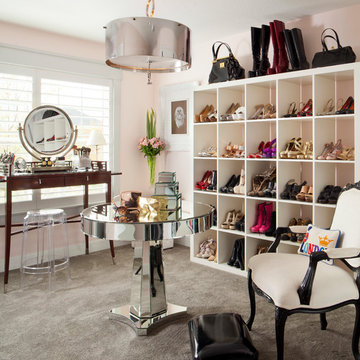
На фото: парадная гардеробная в стиле неоклассика (современная классика) с ковровым покрытием и серым полом для женщин
Коричневая гардеробная с серым полом – фото дизайна интерьера
1