Коричневая детская комната с темным паркетным полом – фото дизайна интерьера
Сортировать:
Бюджет
Сортировать:Популярное за сегодня
1 - 20 из 1 036 фото

Идея дизайна: комната для малыша: освещение в стиле неоклассика (современная классика) с розовыми стенами, темным паркетным полом и коричневым полом для девочки

Источник вдохновения для домашнего уюта: детская среднего размера в стиле неоклассика (современная классика) с белыми стенами, коричневым полом, спальным местом и темным паркетным полом для подростка, девочки
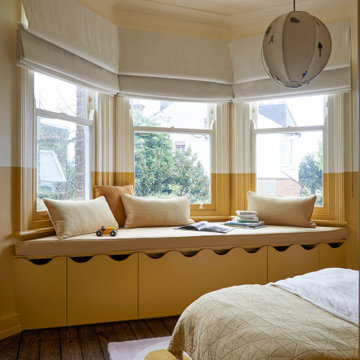
The nursery, with bespoke bay window joinery to create toy storage, a reading area and bench seat.
На фото: нейтральная детская среднего размера в стиле неоклассика (современная классика) с спальным местом, желтыми стенами, темным паркетным полом и коричневым полом для ребенка от 1 до 3 лет
На фото: нейтральная детская среднего размера в стиле неоклассика (современная классика) с спальным местом, желтыми стенами, темным паркетным полом и коричневым полом для ребенка от 1 до 3 лет
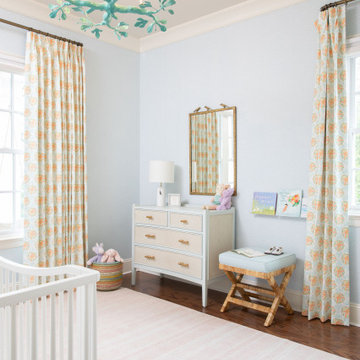
На фото: нейтральная комната для малыша: освещение в морском стиле с синими стенами, темным паркетным полом и коричневым полом с
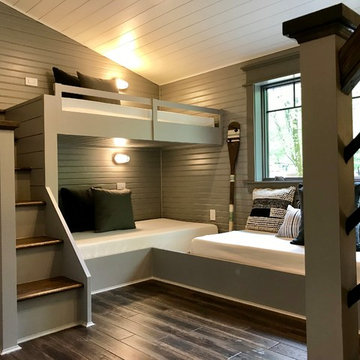
Идея дизайна: маленькая детская в стиле кантри с спальным местом, серыми стенами, темным паркетным полом и коричневым полом для на участке и в саду, ребенка от 4 до 10 лет, мальчика
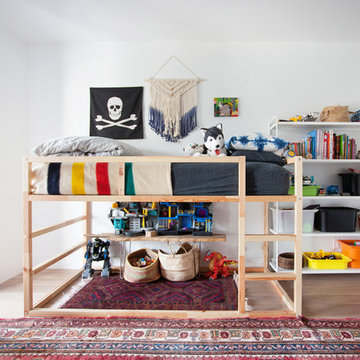
Phoebe Chauson
Пример оригинального дизайна: детская в стиле ретро с спальным местом, белыми стенами и темным паркетным полом для ребенка от 4 до 10 лет, мальчика
Пример оригинального дизайна: детская в стиле ретро с спальным местом, белыми стенами и темным паркетным полом для ребенка от 4 до 10 лет, мальчика
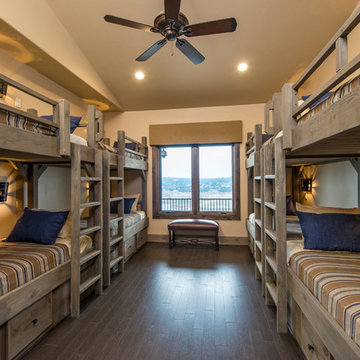
На фото: детская в стиле рустика с бежевыми стенами и темным паркетным полом для двоих детей с
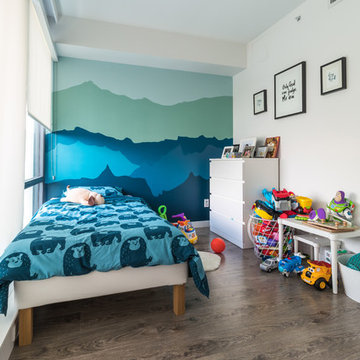
Стильный дизайн: детская в современном стиле с спальным местом, разноцветными стенами, темным паркетным полом и коричневым полом для мальчика - последний тренд
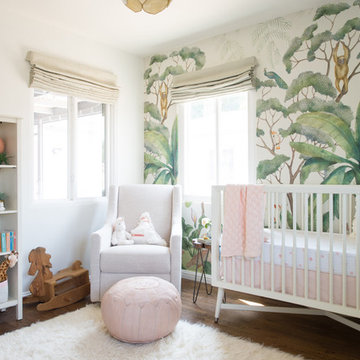
Photo by Samantha Goh
Источник вдохновения для домашнего уюта: комната для малыша среднего размера в современном стиле с разноцветными стенами, темным паркетным полом и коричневым полом для девочки
Источник вдохновения для домашнего уюта: комната для малыша среднего размера в современном стиле с разноцветными стенами, темным паркетным полом и коричневым полом для девочки
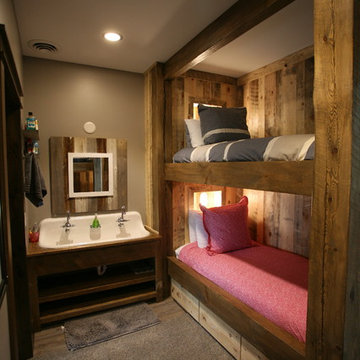
На фото: детская в стиле рустика с спальным местом, серыми стенами, темным паркетным полом и коричневым полом
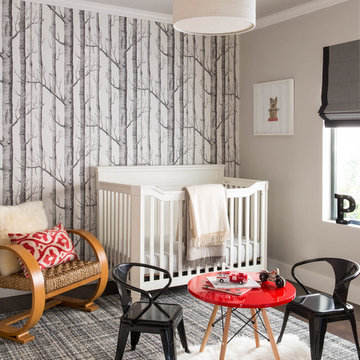
Lisa Romerein
Свежая идея для дизайна: большая комната для малыша в современном стиле с серыми стенами и темным паркетным полом для мальчика - отличное фото интерьера
Свежая идея для дизайна: большая комната для малыша в современном стиле с серыми стенами и темным паркетным полом для мальчика - отличное фото интерьера
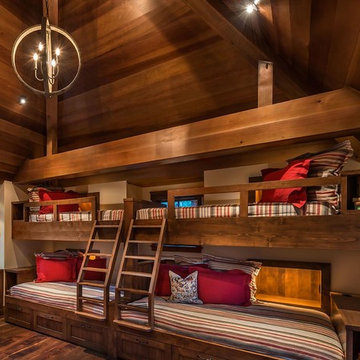
Источник вдохновения для домашнего уюта: детская в стиле рустика с спальным местом, бежевыми стенами и темным паркетным полом для двоих детей
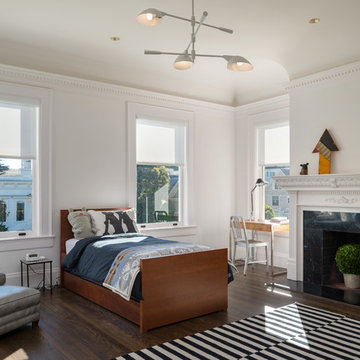
Свежая идея для дизайна: детская в стиле неоклассика (современная классика) с спальным местом, белыми стенами и темным паркетным полом - отличное фото интерьера
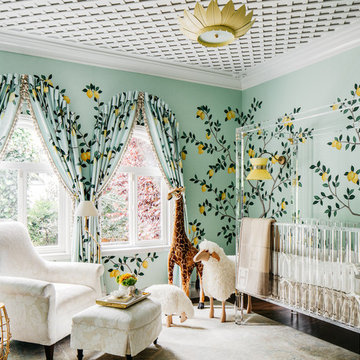
SF SHOWCASE 2018 | "LEMONDROP LULLABY"
ON VIEW AT 465 MARINA BLVD CURRENTLY
Photos by Christopher Stark
Источник вдохновения для домашнего уюта: большая нейтральная комната для малыша в стиле неоклассика (современная классика) с зелеными стенами, темным паркетным полом и коричневым полом
Источник вдохновения для домашнего уюта: большая нейтральная комната для малыша в стиле неоклассика (современная классика) с зелеными стенами, темным паркетным полом и коричневым полом
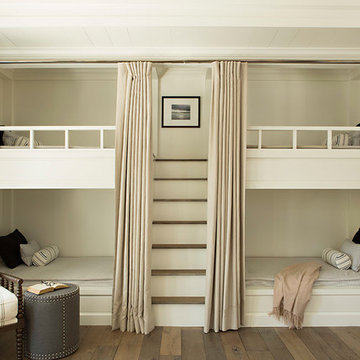
Свежая идея для дизайна: большая нейтральная детская в морском стиле с спальным местом, бежевыми стенами, темным паркетным полом и коричневым полом для ребенка от 4 до 10 лет, двоих детей - отличное фото интерьера
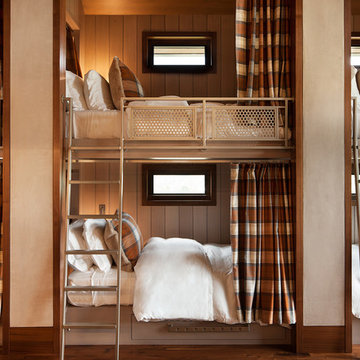
David O. Marlow Photography
Источник вдохновения для домашнего уюта: огромная нейтральная детская в стиле рустика с спальным местом, бежевыми стенами и темным паркетным полом для ребенка от 4 до 10 лет, двоих детей
Источник вдохновения для домашнего уюта: огромная нейтральная детская в стиле рустика с спальным местом, бежевыми стенами и темным паркетным полом для ребенка от 4 до 10 лет, двоих детей
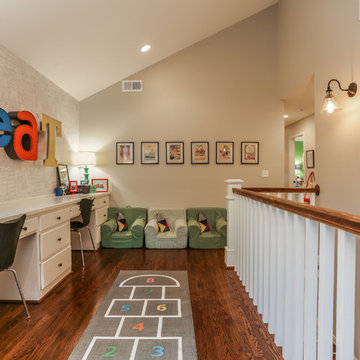
Источник вдохновения для домашнего уюта: нейтральная детская в классическом стиле с рабочим местом, бежевыми стенами и темным паркетным полом для ребенка от 4 до 10 лет
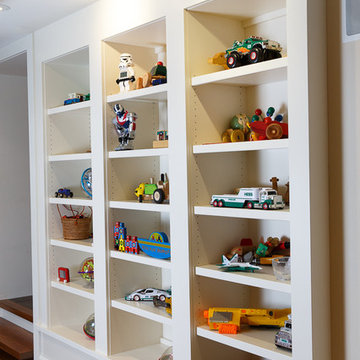
Simple yet refined white lacquered cabinets recessed into the wall. Homeowner need a way to conceal large steel columns supporting beam above. The wide spacing between each section hides those beams while integrating adjustable shelving in the playroom.
Photo by Touch Studio

Designed as a prominent display of Architecture, Elk Ridge Lodge stands firmly upon a ridge high atop the Spanish Peaks Club in Big Sky, Montana. Designed around a number of principles; sense of presence, quality of detail, and durability, the monumental home serves as a Montana Legacy home for the family.
Throughout the design process, the height of the home to its relationship on the ridge it sits, was recognized the as one of the design challenges. Techniques such as terracing roof lines, stretching horizontal stone patios out and strategically placed landscaping; all were used to help tuck the mass into its setting. Earthy colored and rustic exterior materials were chosen to offer a western lodge like architectural aesthetic. Dry stack parkitecture stone bases that gradually decrease in scale as they rise up portray a firm foundation for the home to sit on. Historic wood planking with sanded chink joints, horizontal siding with exposed vertical studs on the exterior, and metal accents comprise the remainder of the structures skin. Wood timbers, outriggers and cedar logs work together to create diversity and focal points throughout the exterior elevations. Windows and doors were discussed in depth about type, species and texture and ultimately all wood, wire brushed cedar windows were the final selection to enhance the "elegant ranch" feel. A number of exterior decks and patios increase the connectivity of the interior to the exterior and take full advantage of the views that virtually surround this home.
Upon entering the home you are encased by massive stone piers and angled cedar columns on either side that support an overhead rail bridge spanning the width of the great room, all framing the spectacular view to the Spanish Peaks Mountain Range in the distance. The layout of the home is an open concept with the Kitchen, Great Room, Den, and key circulation paths, as well as certain elements of the upper level open to the spaces below. The kitchen was designed to serve as an extension of the great room, constantly connecting users of both spaces, while the Dining room is still adjacent, it was preferred as a more dedicated space for more formal family meals.
There are numerous detailed elements throughout the interior of the home such as the "rail" bridge ornamented with heavy peened black steel, wire brushed wood to match the windows and doors, and cannon ball newel post caps. Crossing the bridge offers a unique perspective of the Great Room with the massive cedar log columns, the truss work overhead bound by steel straps, and the large windows facing towards the Spanish Peaks. As you experience the spaces you will recognize massive timbers crowning the ceilings with wood planking or plaster between, Roman groin vaults, massive stones and fireboxes creating distinct center pieces for certain rooms, and clerestory windows that aid with natural lighting and create exciting movement throughout the space with light and shadow.
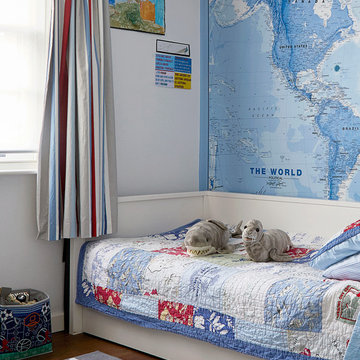
Anna Stathaki
Источник вдохновения для домашнего уюта: детская в современном стиле с синими стенами, темным паркетным полом и коричневым полом для мальчика
Источник вдохновения для домашнего уюта: детская в современном стиле с синими стенами, темным паркетным полом и коричневым полом для мальчика
Коричневая детская комната с темным паркетным полом – фото дизайна интерьера
1

