Коричневая детская комната с синими стенами – фото дизайна интерьера
Сортировать:Популярное за сегодня
1 - 20 из 608 фото
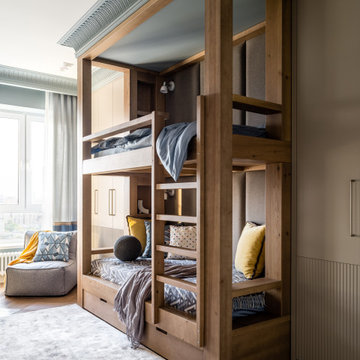
Пример оригинального дизайна: детская среднего размера в стиле неоклассика (современная классика) с спальным местом, синими стенами, паркетным полом среднего тона и бежевым полом для ребенка от 4 до 10 лет, мальчика

Пример оригинального дизайна: комната для малыша среднего размера: освещение в современном стиле с синими стенами, паркетным полом среднего тона, коричневым полом, потолком с обоями и обоями на стенах для мальчика

На фото: детская среднего размера: освещение в современном стиле с синими стенами, паркетным полом среднего тона, коричневым полом и спальным местом для ребенка от 4 до 10 лет, мальчика с
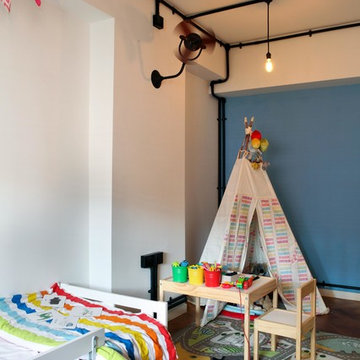
На фото: детская в стиле лофт с синими стенами, паркетным полом среднего тона и коричневым полом

Leland Gebhardt Photography
Пример оригинального дизайна: детская в классическом стиле с спальным местом, синими стенами, светлым паркетным полом и бежевым полом для ребенка от 1 до 3 лет, мальчика
Пример оригинального дизайна: детская в классическом стиле с спальным местом, синими стенами, светлым паркетным полом и бежевым полом для ребенка от 1 до 3 лет, мальчика

Photo-Jim Westphalen
Пример оригинального дизайна: детская среднего размера в современном стиле с спальным местом, паркетным полом среднего тона, коричневым полом и синими стенами для мальчика, ребенка от 4 до 10 лет
Пример оригинального дизайна: детская среднего размера в современном стиле с спальным местом, паркетным полом среднего тона, коричневым полом и синими стенами для мальчика, ребенка от 4 до 10 лет

4,945 square foot two-story home, 6 bedrooms, 5 and ½ bathroom plus a secondary family room/teen room. The challenge for the design team of this beautiful New England Traditional home in Brentwood was to find the optimal design for a property with unique topography, the natural contour of this property has 12 feet of elevation fall from the front to the back of the property. Inspired by our client’s goal to create direct connection between the interior living areas and the exterior living spaces/gardens, the solution came with a gradual stepping down of the home design across the largest expanse of the property. With smaller incremental steps from the front property line to the entry door, an additional step down from the entry foyer, additional steps down from a raised exterior loggia and dining area to a slightly elevated lawn and pool area. This subtle approach accomplished a wonderful and fairly undetectable transition which presented a view of the yard immediately upon entry to the home with an expansive experience as one progresses to the rear family great room and morning room…both overlooking and making direct connection to a lush and magnificent yard. In addition, the steps down within the home created higher ceilings and expansive glass onto the yard area beyond the back of the structure. As you will see in the photographs of this home, the family area has a wonderful quality that really sets this home apart…a space that is grand and open, yet warm and comforting. A nice mixture of traditional Cape Cod, with some contemporary accents and a bold use of color…make this new home a bright, fun and comforting environment we are all very proud of. The design team for this home was Architect: P2 Design and Jill Wolff Interiors. Jill Wolff specified the interior finishes as well as furnishings, artwork and accessories.
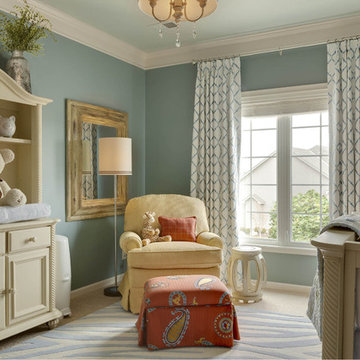
Идея дизайна: нейтральная комната для малыша среднего размера: освещение в классическом стиле с синими стенами и ковровым покрытием
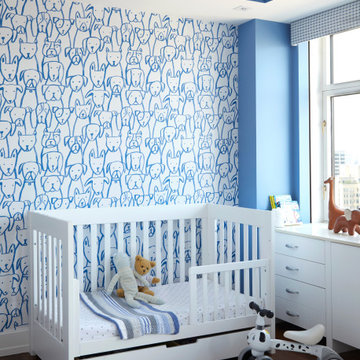
A whimsical nursery
На фото: нейтральная комната для малыша среднего размера в стиле неоклассика (современная классика) с синими стенами с
На фото: нейтральная комната для малыша среднего размера в стиле неоклассика (современная классика) с синими стенами с
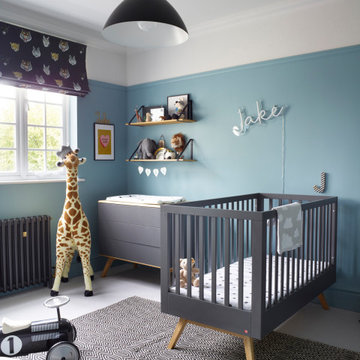
A boys nursery, painted in Oval Room Blue by Farrow and Ball.. Dark Grey furniture with monochrome accessories..
Источник вдохновения для домашнего уюта: большая комната для малыша: освещение в современном стиле с синими стенами и серым полом для мальчика
Источник вдохновения для домашнего уюта: большая комната для малыша: освещение в современном стиле с синими стенами и серым полом для мальчика

An out of this world, space-themed boys room in suburban New Jersey. The color palette is navy, black, white, and grey, and with geometric motifs as a nod to science and exploration. The sputnik chandelier in satin nickel is the perfect compliment! This large bedroom offers several areas for our little client to play, including a Scandinavian style / Montessori house-shaped playhouse, a comfortable, upholstered daybed, and a cozy reading nook lined in constellations wallpaper. The navy rug is made of Flor carpet tiles and the round rug is New Zealand wool, both durable options. The navy dresser is custom.
Photo Credit: Erin Coren, Curated Nest Interiors
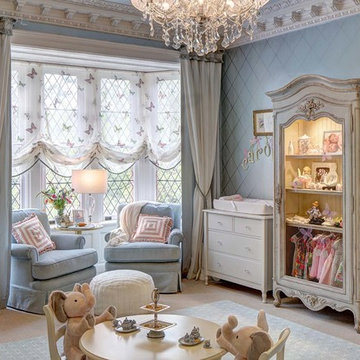
A nursery for twin baby girls for a Designer Show House. Aqua blue hand painted walls, lovely Canopies and draperies in cream and blue. Lovely butterfly fabric for the sheer romans and princess canopy linings, comfortable swivel rockers and a daybed for Mom to rest on those difficult nights. All the fabrics are stain resistant and washable as are the draperies. Theme of Angels, fairis and butterflies. the Butterfly symbolizes new life.
Photographer: Wing Wong of MemoriesTTL
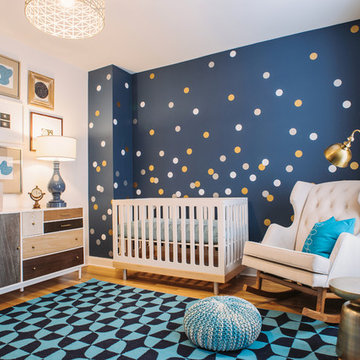
Two Birds Photography
Идея дизайна: комната для малыша среднего размера в стиле неоклассика (современная классика) с синими стенами и светлым паркетным полом для мальчика
Идея дизайна: комната для малыша среднего размера в стиле неоклассика (современная классика) с синими стенами и светлым паркетным полом для мальчика
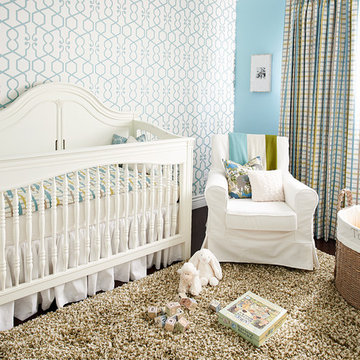
A nursery designed for a little boy
Erich Saide Photography
Свежая идея для дизайна: нейтральная комната для малыша в классическом стиле с синими стенами и темным паркетным полом - отличное фото интерьера
Свежая идея для дизайна: нейтральная комната для малыша в классическом стиле с синими стенами и темным паркетным полом - отличное фото интерьера
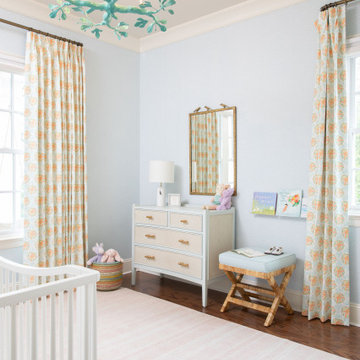
На фото: нейтральная комната для малыша: освещение в морском стиле с синими стенами, темным паркетным полом и коричневым полом с
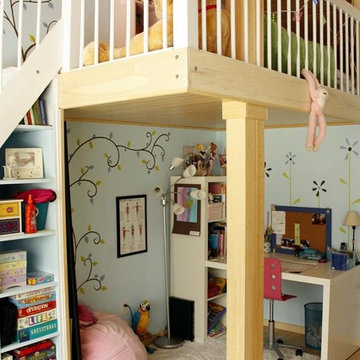
Space saver option for a bright multifunctional space. Hand-painted wall art by Celine Riard, Chic Redesign. Carpentry and photos by Fabrizio Cacciatore.
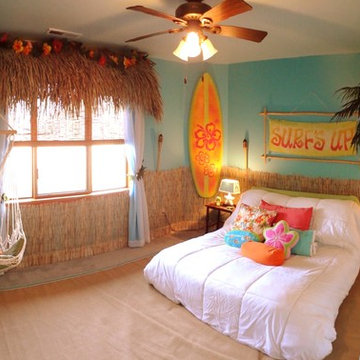
Tropical Teen Retreat complete with hanging hammock and relaxing ocean sounds. A real tropical getaway feel!
Источник вдохновения для домашнего уюта: детская в морском стиле с спальным местом, ковровым покрытием и синими стенами для подростка, девочки
Источник вдохновения для домашнего уюта: детская в морском стиле с спальным местом, ковровым покрытием и синими стенами для подростка, девочки
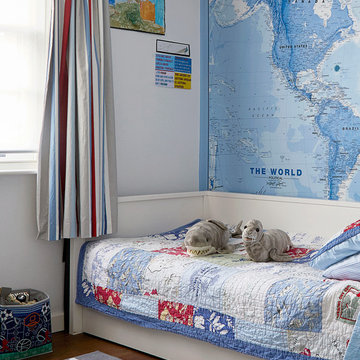
Anna Stathaki
Источник вдохновения для домашнего уюта: детская в современном стиле с синими стенами, темным паркетным полом и коричневым полом для мальчика
Источник вдохновения для домашнего уюта: детская в современном стиле с синими стенами, темным паркетным полом и коричневым полом для мальчика

Пример оригинального дизайна: детская среднего размера в классическом стиле с спальным местом, синими стенами, ковровым покрытием и бежевым полом для подростка, девочки
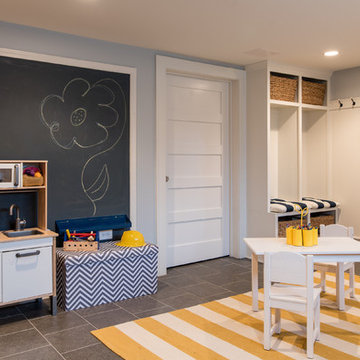
Joe Tighe
Источник вдохновения для домашнего уюта: большая нейтральная детская с игровой в стиле неоклассика (современная классика) с синими стенами для ребенка от 1 до 3 лет
Источник вдохновения для домашнего уюта: большая нейтральная детская с игровой в стиле неоклассика (современная классика) с синими стенами для ребенка от 1 до 3 лет
Коричневая детская комната с синими стенами – фото дизайна интерьера
1