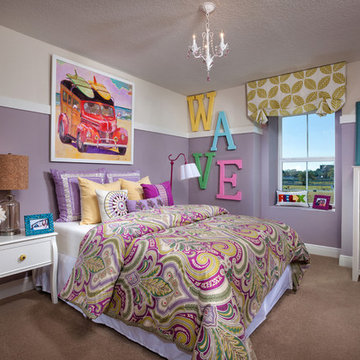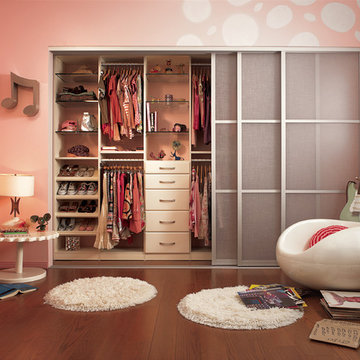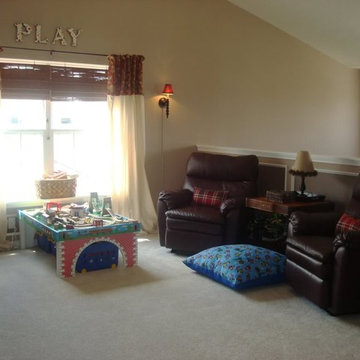Коричневая детская комната – фото дизайна интерьера
Сортировать:
Бюджет
Сортировать:Популярное за сегодня
121 - 140 из 38 170 фото
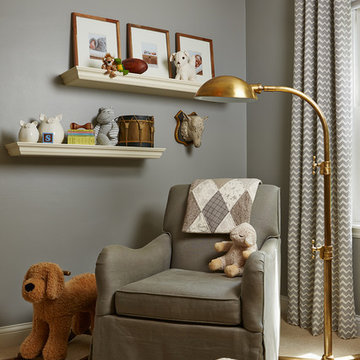
Susan Gilmore
Пример оригинального дизайна: нейтральная комната для малыша среднего размера в стиле неоклассика (современная классика) с серыми стенами и ковровым покрытием
Пример оригинального дизайна: нейтральная комната для малыша среднего размера в стиле неоклассика (современная классика) с серыми стенами и ковровым покрытием
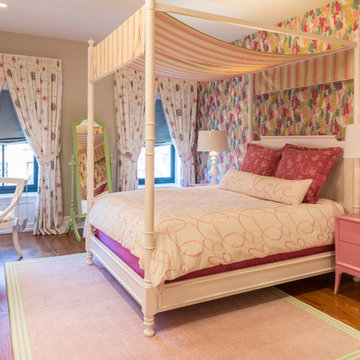
Marco Ricca
Стильный дизайн: детская среднего размера в стиле неоклассика (современная классика) с спальным местом, разноцветными стенами и паркетным полом среднего тона для ребенка от 4 до 10 лет, девочки - последний тренд
Стильный дизайн: детская среднего размера в стиле неоклассика (современная классика) с спальным местом, разноцветными стенами и паркетным полом среднего тона для ребенка от 4 до 10 лет, девочки - последний тренд
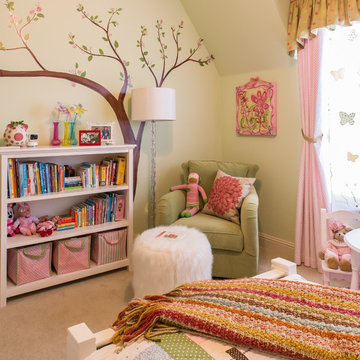
This Little Girls Bedroom was awarded 1st Place in the ASID DESIGN OVATION DALLAS 2015 AWARDS & 3rd Place in the ASID LEGACY OF DESIGN TEXAS 2015 for Small Child's Room. Photos by Michael Hunter.
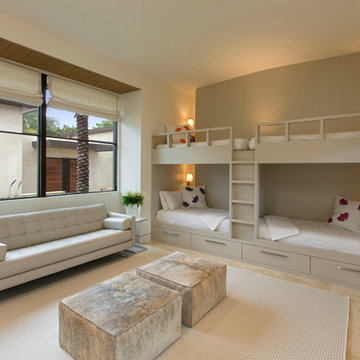
Mark Knight Photography
На фото: большая нейтральная детская в современном стиле с полом из известняка, спальным местом и бежевыми стенами для подростка с
На фото: большая нейтральная детская в современном стиле с полом из известняка, спальным местом и бежевыми стенами для подростка с
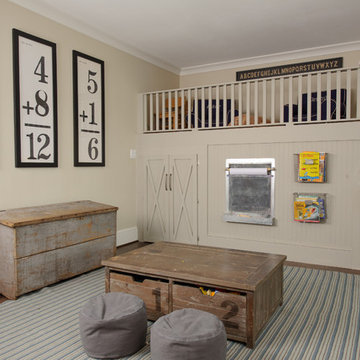
Пример оригинального дизайна: нейтральная детская с игровой в классическом стиле с бежевыми стенами и паркетным полом среднего тона
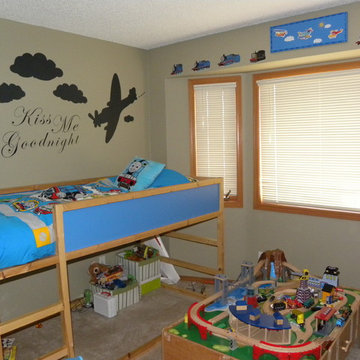
Little boys blue room
Products: Train Table, bedding and accessories
Пример оригинального дизайна: маленькая детская в современном стиле с спальным местом и ковровым покрытием для на участке и в саду, ребенка от 1 до 3 лет, мальчика, двоих детей
Пример оригинального дизайна: маленькая детская в современном стиле с спальным местом и ковровым покрытием для на участке и в саду, ребенка от 1 до 3 лет, мальчика, двоих детей
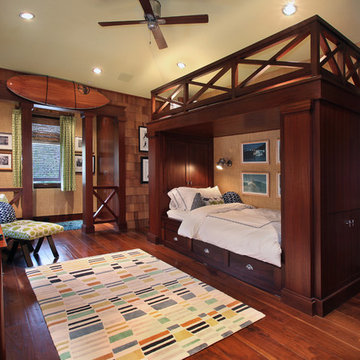
Jeri Koegel Photographer
На фото: детская в морском стиле с спальным местом, бежевыми стенами, темным паркетным полом и коричневым полом для подростка, мальчика
На фото: детская в морском стиле с спальным местом, бежевыми стенами, темным паркетным полом и коричневым полом для подростка, мальчика

4,945 square foot two-story home, 6 bedrooms, 5 and ½ bathroom plus a secondary family room/teen room. The challenge for the design team of this beautiful New England Traditional home in Brentwood was to find the optimal design for a property with unique topography, the natural contour of this property has 12 feet of elevation fall from the front to the back of the property. Inspired by our client’s goal to create direct connection between the interior living areas and the exterior living spaces/gardens, the solution came with a gradual stepping down of the home design across the largest expanse of the property. With smaller incremental steps from the front property line to the entry door, an additional step down from the entry foyer, additional steps down from a raised exterior loggia and dining area to a slightly elevated lawn and pool area. This subtle approach accomplished a wonderful and fairly undetectable transition which presented a view of the yard immediately upon entry to the home with an expansive experience as one progresses to the rear family great room and morning room…both overlooking and making direct connection to a lush and magnificent yard. In addition, the steps down within the home created higher ceilings and expansive glass onto the yard area beyond the back of the structure. As you will see in the photographs of this home, the family area has a wonderful quality that really sets this home apart…a space that is grand and open, yet warm and comforting. A nice mixture of traditional Cape Cod, with some contemporary accents and a bold use of color…make this new home a bright, fun and comforting environment we are all very proud of. The design team for this home was Architect: P2 Design and Jill Wolff Interiors. Jill Wolff specified the interior finishes as well as furnishings, artwork and accessories.

Photos copyright 2012 Scripps Network, LLC. Used with permission, all rights reserved.
Стильный дизайн: детская среднего размера в стиле неоклассика (современная классика) с спальным местом, бежевыми стенами, ковровым покрытием и зеленым полом для ребенка от 4 до 10 лет, мальчика - последний тренд
Стильный дизайн: детская среднего размера в стиле неоклассика (современная классика) с спальным местом, бежевыми стенами, ковровым покрытием и зеленым полом для ребенка от 4 до 10 лет, мальчика - последний тренд
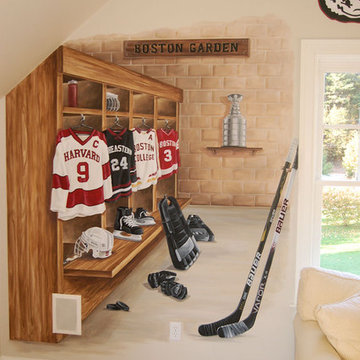
Boston Garden Locker Room Mural by Renee' MacMurray
Пример оригинального дизайна: детская в классическом стиле
Пример оригинального дизайна: детская в классическом стиле

Стильный дизайн: детская в современном стиле с спальным местом, серыми стенами и темным паркетным полом для ребенка от 4 до 10 лет, мальчика - последний тренд

Идея дизайна: нейтральная детская в современном стиле с спальным местом, серыми стенами и ковровым покрытием для ребенка от 4 до 10 лет
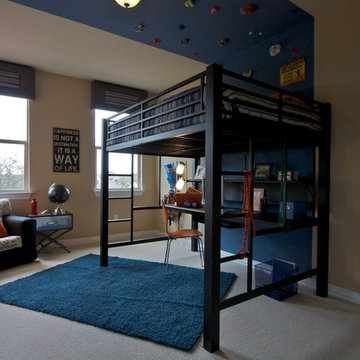
This is a teen boys room. The bed is a full with a desk below. The walls ahve a band of blue paint up and across ceiling. Area rug is blue yarn.Graffiti chair adds whimsy,floor lamp is triple for added lighting.
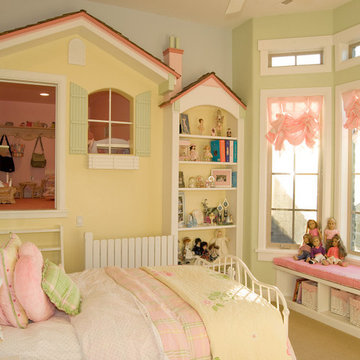
Kid's room built by Cameo Homes Inc. in Bountiful, Utah
Источник вдохновения для домашнего уюта: детская в классическом стиле
Источник вдохновения для домашнего уюта: детская в классическом стиле
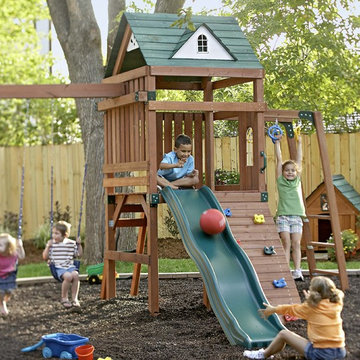
A cedar playset offers endless opportunities for swinging, sliding, and climbing, while rubber mulch provides a soft landing spot. Even the family pet is happy, thanks to a cedar doggie cottage.
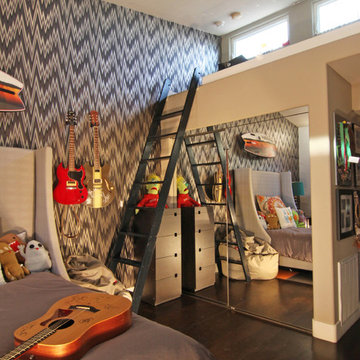
Shelley Gardea Photography © 2012 Houzz
На фото: детская в стиле фьюжн с спальным местом, серыми стенами и темным паркетным полом для подростка, мальчика с
На фото: детская в стиле фьюжн с спальным местом, серыми стенами и темным паркетным полом для подростка, мальчика с
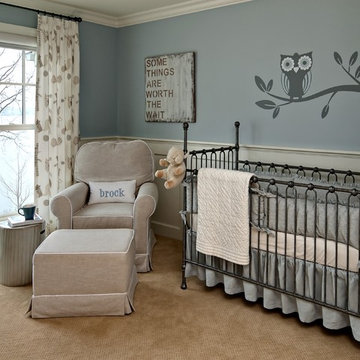
Photo Credit: Mark Ehlen
Источник вдохновения для домашнего уюта: нейтральная комната для малыша в классическом стиле с синими стенами и ковровым покрытием
Источник вдохновения для домашнего уюта: нейтральная комната для малыша в классическом стиле с синими стенами и ковровым покрытием
Коричневая детская комната – фото дизайна интерьера
7


