Коричневая детская комната – фото дизайна интерьера класса люкс
Сортировать:
Бюджет
Сортировать:Популярное за сегодня
1 - 20 из 480 фото
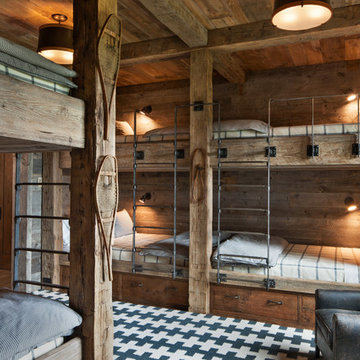
Свежая идея для дизайна: нейтральная детская среднего размера в стиле рустика с спальным местом, коричневыми стенами, паркетным полом среднего тона и коричневым полом - отличное фото интерьера
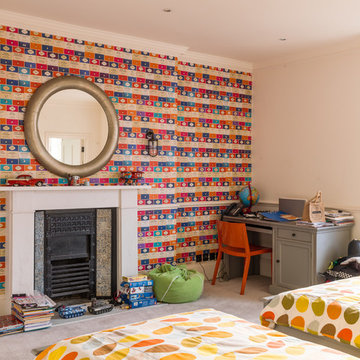
A Nash terraced house in Regent's Park, London. Interior design by Gaye Gardner. Photography by Adam Butler
Стильный дизайн: детская среднего размера в стиле неоклассика (современная классика) с бежевыми стенами, ковровым покрытием, бежевым полом и спальным местом - последний тренд
Стильный дизайн: детская среднего размера в стиле неоклассика (современная классика) с бежевыми стенами, ковровым покрытием, бежевым полом и спальным местом - последний тренд
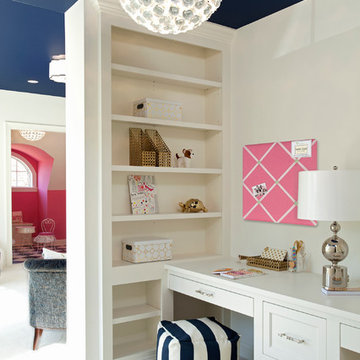
Schultz Photo & Design LLC
Источник вдохновения для домашнего уюта: детская в стиле неоклассика (современная классика) с рабочим местом, белыми стенами и ковровым покрытием для ребенка от 4 до 10 лет, девочки
Источник вдохновения для домашнего уюта: детская в стиле неоклассика (современная классика) с рабочим местом, белыми стенами и ковровым покрытием для ребенка от 4 до 10 лет, девочки
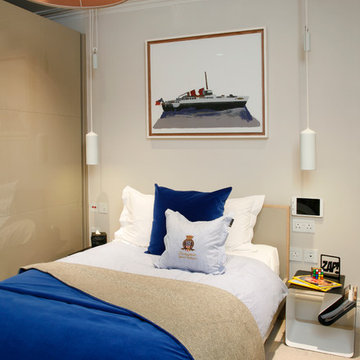
Alison Hammond Photography
Стильный дизайн: детская среднего размера в современном стиле с спальным местом и бежевыми стенами для подростка, мальчика - последний тренд
Стильный дизайн: детская среднего размера в современном стиле с спальным местом и бежевыми стенами для подростка, мальчика - последний тренд
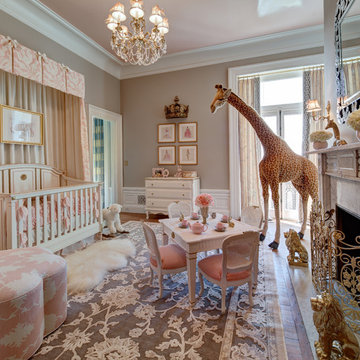
Little girl's nursery featuring a color palette of greys and blush pinks. Fabrics are Schumacher and custom furniture by AFK in California. Some highlights of the space are the set of Barbie prints with crown above, the high-gloss pink ceiling and of course the 8 foot giraffe. Photo credit: Wing Wong of Memories, TTL

Designed for a waterfront site overlooking Cape Cod Bay, this modern house takes advantage of stunning views while negotiating steep terrain. Designed for LEED compliance, the house is constructed with sustainable and non-toxic materials, and powered with alternative energy systems, including geothermal heating and cooling, photovoltaic (solar) electricity and a residential scale wind turbine.
Builder: Cape Associates
Interior Design: Forehand + Lake
Photography: Durston Saylor
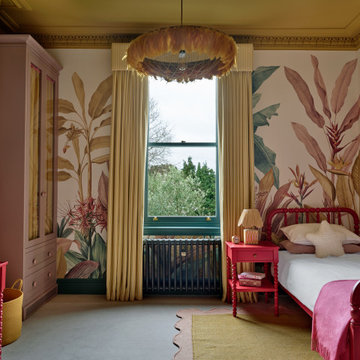
We are delighted to reveal our recent ‘House of Colour’ Barnes project.
We had such fun designing a space that’s not just aesthetically playful and vibrant, but also functional and comfortable for a young family. We loved incorporating lively hues, bold patterns and luxurious textures. What a pleasure to have creative freedom designing interiors that reflect our client’s personality.
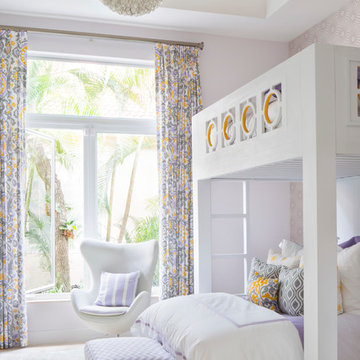
На фото: детская среднего размера в современном стиле с фиолетовыми стенами, ковровым покрытием и спальным местом для ребенка от 4 до 10 лет, девочки
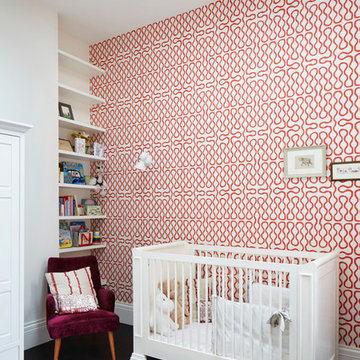
Jack Hobhouse Photography
Идея дизайна: нейтральная комната для малыша в современном стиле с разноцветными стенами и черным полом
Идея дизайна: нейтральная комната для малыша в современном стиле с разноцветными стенами и черным полом
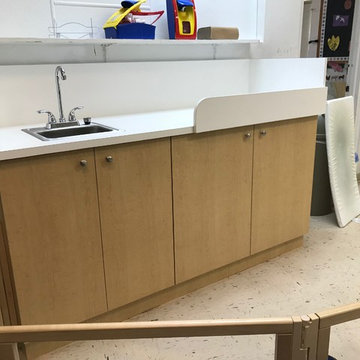
All new, custom built, mica cabinetry, cubby holes, and countertops throughout daycare center. Complete makeover in all 10 rooms!
Пример оригинального дизайна: огромная детская в классическом стиле с рабочим местом
Пример оригинального дизайна: огромная детская в классическом стиле с рабочим местом
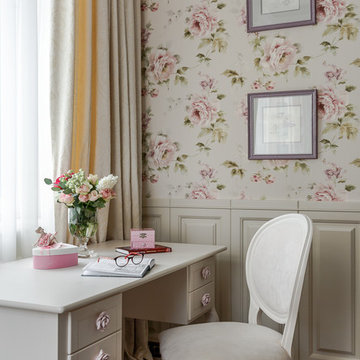
Светлана Канке. Студия "Оттенки" . Детская комната
Источник вдохновения для домашнего уюта: детская в стиле неоклассика (современная классика) с рабочим местом, розовыми стенами, темным паркетным полом и коричневым полом для девочки
Источник вдохновения для домашнего уюта: детская в стиле неоклассика (современная классика) с рабочим местом, розовыми стенами, темным паркетным полом и коричневым полом для девочки
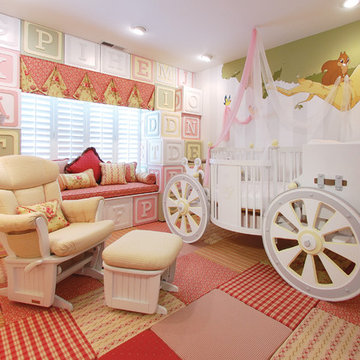
THEME Created for a baby girl, this
room is magical, feminine and very
pink. At its heart is the Carriage Crib,
surrounded by a large oak tree with
delightful animals, baby blocks, a cozy
window seat and an upholstered play
area on the floor.
FOCUS The eye-catching size and
detail of the Carriage Crib, with
a dainty canopy held in place by
woodland creatures immediately
catches a visitor’s attention, and is
enhanced by the piece’s fascinating
colors and textures. Wall murals,
fabrics, accent furniture and lighting
accent the beauty of the crib. A
handsome Dutch door with a minientrance
just for her ensures that this
princess feels at home as soon as she
steps in the room.
STORAGE The room has closet
organizers for everyday items, and
cubicle storage is beautifully hidden
behind the wall letter blocks.
GROWTH As the room’s occupant
grows from baby to toddler to
child and ‘tween, the room is easily
transformed with age-appropriate
toys, pictures, bedding and fabrics.
The crib portion of the carriage can
be removed and fitted with a larger
mattress, saving both time and money
in the future. Letter blocks are easily
updated by simply removing the letters
and replacing them with mirrors, colors
or other images.
SAFETY Standard precautions are
taken to secure power outlets and keep
exposed shelving out of reach. Thickly
padded upholstered squares featuring
colors and patterns that coordinate
with the fabrics on the window seat
and valance create a visually inviting,
comfortable and safe place to play.
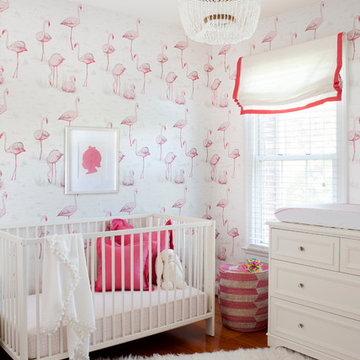
Stacy Zarin Photography
Пример оригинального дизайна: комната для малыша среднего размера: освещение в стиле неоклассика (современная классика) с разноцветными стенами и паркетным полом среднего тона для девочки
Пример оригинального дизайна: комната для малыша среднего размера: освещение в стиле неоклассика (современная классика) с разноцветными стенами и паркетным полом среднего тона для девочки

The family living in this shingled roofed home on the Peninsula loves color and pattern. At the heart of the two-story house, we created a library with high gloss lapis blue walls. The tête-à-tête provides an inviting place for the couple to read while their children play games at the antique card table. As a counterpoint, the open planned family, dining room, and kitchen have white walls. We selected a deep aubergine for the kitchen cabinetry. In the tranquil master suite, we layered celadon and sky blue while the daughters' room features pink, purple, and citrine.
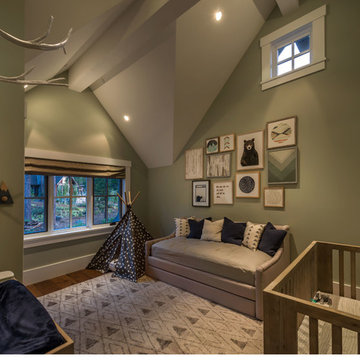
Vance Fox Photography
Свежая идея для дизайна: нейтральная комната для малыша среднего размера в стиле рустика с зелеными стенами, паркетным полом среднего тона и коричневым полом - отличное фото интерьера
Свежая идея для дизайна: нейтральная комната для малыша среднего размера в стиле рустика с зелеными стенами, паркетным полом среднего тона и коричневым полом - отличное фото интерьера
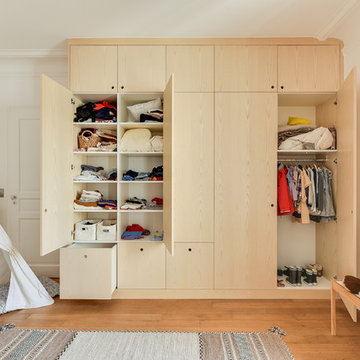
Crédit photo : Cindy Doutres
На фото: большая детская в стиле неоклассика (современная классика) с спальным местом, белыми стенами и паркетным полом среднего тона для девочки
На фото: большая детская в стиле неоклассика (современная классика) с спальным местом, белыми стенами и паркетным полом среднего тона для девочки
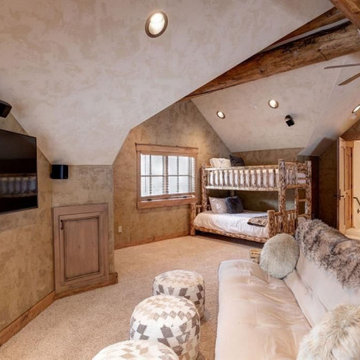
This kids' room has not two but 3 bunk beds and a futon so that the adults can have their own rooms in the other 5 available spots. This is the very top floor.
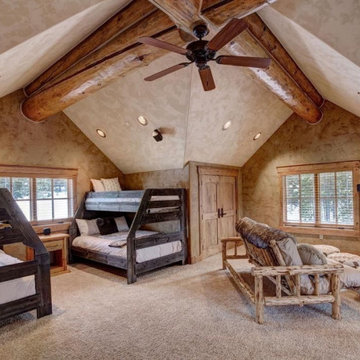
This kids' room has not two but 3 bunk beds and a futon so that the adults can have their own rooms in the other 5 available spots. This is the very top floor.
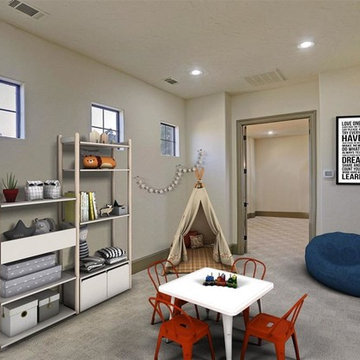
Custom Home Design by Purser Architectural. Beautifully built by Sprouse House Custom Homes.
На фото: огромная нейтральная детская с игровой в стиле неоклассика (современная классика) с серыми стенами, ковровым покрытием и серым полом для ребенка от 4 до 10 лет с
На фото: огромная нейтральная детская с игровой в стиле неоклассика (современная классика) с серыми стенами, ковровым покрытием и серым полом для ребенка от 4 до 10 лет с
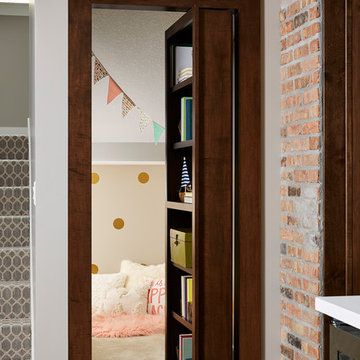
Hidden Playroom!
На фото: большая детская с игровой в стиле неоклассика (современная классика) с серыми стенами, полом из винила и коричневым полом для ребенка от 4 до 10 лет, девочки с
На фото: большая детская с игровой в стиле неоклассика (современная классика) с серыми стенами, полом из винила и коричневым полом для ребенка от 4 до 10 лет, девочки с
Коричневая детская комната – фото дизайна интерьера класса люкс
1

