Комната для игр – фото дизайна интерьера с высоким бюджетом
Сортировать:
Бюджет
Сортировать:Популярное за сегодня
1 - 20 из 3 279 фото
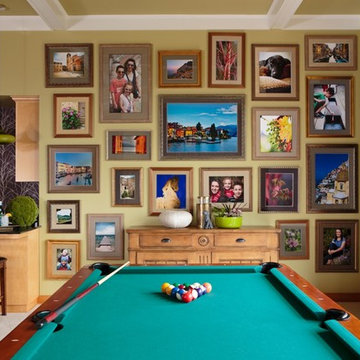
This family of five live miles away from the city, in a gorgeous rural setting that allows them to enjoy the beauty of the Oregon outdoors. Their charming Craftsman influenced farmhouse was remodeled to take advantage of their pastoral views, bringing the outdoors inside. Our gallery showcases this stylish space that feels colorful, yet refined, relaxing but fun. Our unexpected color palette was inspired by a custom designed crewel fabric made exclusively for the client.
For more about Angela Todd Studios, click here: https://www.angelatoddstudios.com/

This moody game room boats a massive bar with dark blue walls, blue/grey backsplash tile, open shelving, dark walnut cabinetry, gold hardware and appliances, a built in mini fridge, frame tv, and its own bar counter with gold pendant lighting and leather stools. As well as a dark wood/blue felt pool table and drop down projector.

Бескаркасное кресло Acoustic Sofa™ в цвете Eco Weave из прочной и износостойкой ткани отлично подойдет для кинопросмотров. С одной стороны, оно довольно мягкое, но с другой – благодаря структуре держит форму.

When planning this custom residence, the owners had a clear vision – to create an inviting home for their family, with plenty of opportunities to entertain, play, and relax and unwind. They asked for an interior that was approachable and rugged, with an aesthetic that would stand the test of time. Amy Carman Design was tasked with designing all of the millwork, custom cabinetry and interior architecture throughout, including a private theater, lower level bar, game room and a sport court. A materials palette of reclaimed barn wood, gray-washed oak, natural stone, black windows, handmade and vintage-inspired tile, and a mix of white and stained woodwork help set the stage for the furnishings. This down-to-earth vibe carries through to every piece of furniture, artwork, light fixture and textile in the home, creating an overall sense of warmth and authenticity.

These homeowners really wanted a full garage space where they could house their cars. Their one car garage was overflowing as a storage space and they felt this space could be better used by their growing children as a game room. We converted the garage space into a game room that opens both to the patio and to the driveway. We built a brand new garage with plenty of room for their 2 cars and storage for all their sporting gear! The homeowners chose to install a large timber bar on the wall outside that is perfect for entertaining! The design and exterior has these homeowners feeling like the new garage had been a part of their 1958 home all along! Design by Hatfield Builders & Remodelers | Photography by Versatile Imaging
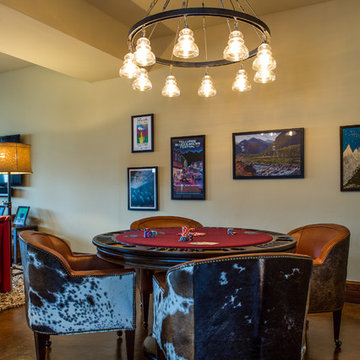
На фото: изолированная комната для игр среднего размера в современном стиле с бежевыми стенами и бетонным полом без камина, телевизора
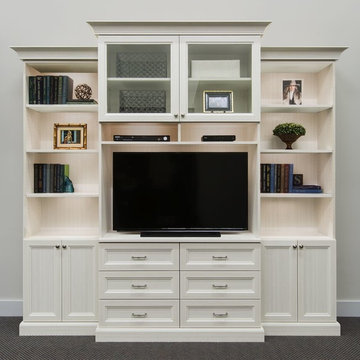
This terrific entertainment center, in Lattitude North, includes shaker style doors with clear glass inserts, recessed shelving on the sides to accentuate the center section, drawers and cabinets for storage and easy to access shelving for stereo and television equipment. Come see it in Pennington, NJ 08534, built in 2015.

На фото: большая изолированная комната для игр в современном стиле с синими стенами, ковровым покрытием, телевизором на стене и разноцветным полом без камина

Step into this West Suburban home to instantly be whisked to a romantic villa tucked away in the Italian countryside. Thoughtful details like the quarry stone features, heavy beams and wrought iron harmoniously work with distressed wide-plank wood flooring to create a relaxed feeling of abondanza. Floor: 6-3/4” wide-plank Vintage French Oak Rustic Character Victorian Collection Tuscany edge medium distressed color Bronze. For more information please email us at: sales@signaturehardwoods.com

This living room addition is open to the renovated kitchen and has generous-sized sliding doors leading to a new flagstone patio. The gas fireplace has a honed black granite surround and painted wood mantel. The ceiling is painted v-groove planking. A window seat with storage runs along the rear wall.
Photo - Jeffrey Totaro

A remodeled modern and eclectic living room. This room was featured on Houzz in a "Room of the Day" editorial piece: http://www.houzz.com/ideabooks/54584369/list/room-of-the-day-dramatic-redesign-brings-intimacy-to-a-large-room
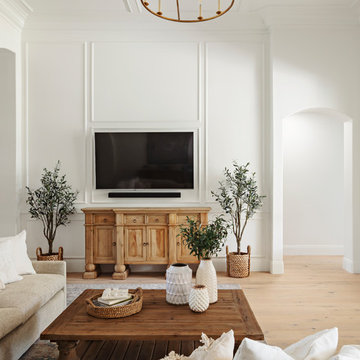
Идея дизайна: огромная открытая комната для игр в стиле неоклассика (современная классика) с белыми стенами, светлым паркетным полом, стандартным камином, фасадом камина из камня, телевизором на стене и бежевым полом

The family room is the primary living space in the home, with beautifully detailed fireplace and built-in shelving surround, as well as a complete window wall to the lush back yard. The stained glass windows and panels were designed and made by the homeowner.
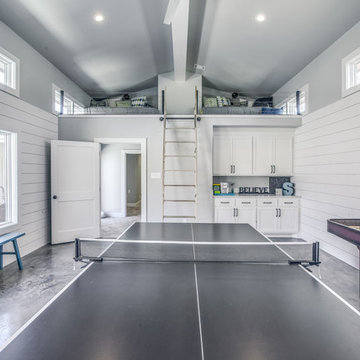
Game room with polished concrete floors, shiplap and reclaimed wood walls, and lots of natural light.
На фото: большая открытая комната для игр в стиле кантри с белыми стенами, бетонным полом и телевизором на стене с
На фото: большая открытая комната для игр в стиле кантри с белыми стенами, бетонным полом и телевизором на стене с
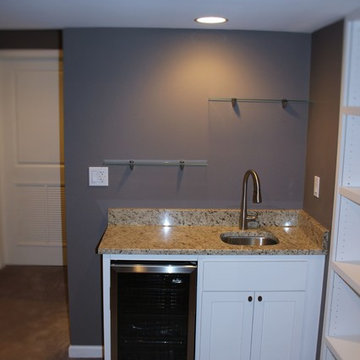
Источник вдохновения для домашнего уюта: изолированная комната для игр среднего размера в стиле неоклассика (современная классика) с серыми стенами, ковровым покрытием и телевизором на стене без камина
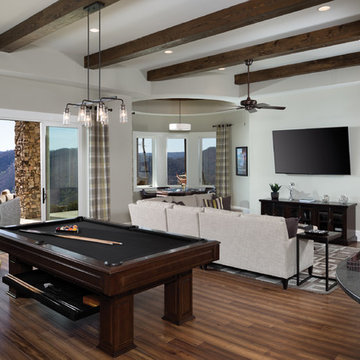
Источник вдохновения для домашнего уюта: большая открытая комната для игр в классическом стиле с серыми стенами, паркетным полом среднего тона и телевизором на стене
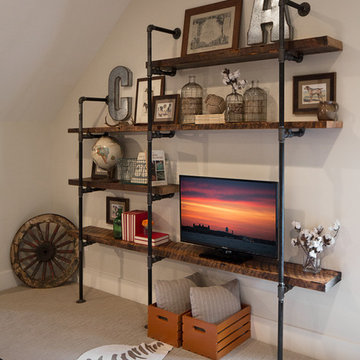
Photos by Scott Richard
Свежая идея для дизайна: большая изолированная комната для игр в стиле рустика с ковровым покрытием и отдельно стоящим телевизором без камина - отличное фото интерьера
Свежая идея для дизайна: большая изолированная комната для игр в стиле рустика с ковровым покрытием и отдельно стоящим телевизором без камина - отличное фото интерьера
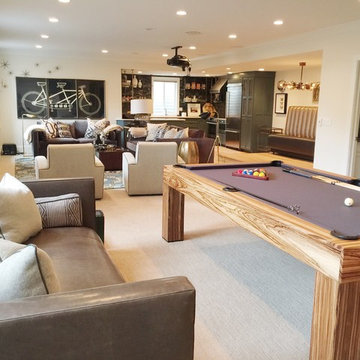
На фото: большая открытая комната для игр в стиле модернизм с белыми стенами, ковровым покрытием и бежевым полом с

Michael J Lee
Пример оригинального дизайна: маленькая открытая комната для игр в современном стиле с полом из керамической плитки, телевизором на стене, серым полом и разноцветными стенами без камина для на участке и в саду
Пример оригинального дизайна: маленькая открытая комната для игр в современном стиле с полом из керамической плитки, телевизором на стене, серым полом и разноцветными стенами без камина для на участке и в саду
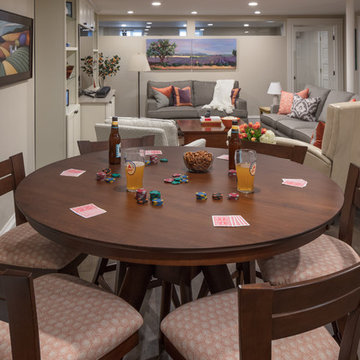
Kyle Caldwell
Пример оригинального дизайна: большая открытая комната для игр в стиле неоклассика (современная классика) с бежевыми стенами, темным паркетным полом, телевизором на стене и коричневым полом без камина
Пример оригинального дизайна: большая открытая комната для игр в стиле неоклассика (современная классика) с бежевыми стенами, темным паркетным полом, телевизором на стене и коричневым полом без камина
Комната для игр – фото дизайна интерьера с высоким бюджетом
1