Классический стиль – огромные квартиры и дома

John Evans
Свежая идея для дизайна: огромная п-образная, светлая кухня в классическом стиле с фасадами с декоративным кантом, белыми фасадами, белым фартуком, техникой под мебельный фасад, темным паркетным полом, островом, гранитной столешницей и фартуком из каменной плитки - отличное фото интерьера
Свежая идея для дизайна: огромная п-образная, светлая кухня в классическом стиле с фасадами с декоративным кантом, белыми фасадами, белым фартуком, техникой под мебельный фасад, темным паркетным полом, островом, гранитной столешницей и фартуком из каменной плитки - отличное фото интерьера
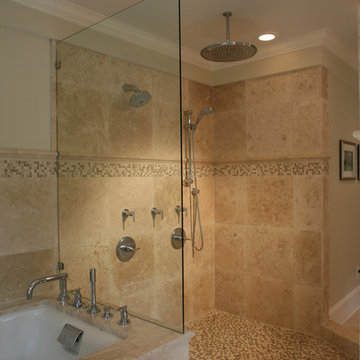
David Tyson & Dennis Nodine
На фото: огромная главная ванная комната в классическом стиле с столешницей из гранита, двойным душем, каменной плиткой, полом из мозаичной плитки и бежевыми стенами с
На фото: огромная главная ванная комната в классическом стиле с столешницей из гранита, двойным душем, каменной плиткой, полом из мозаичной плитки и бежевыми стенами с
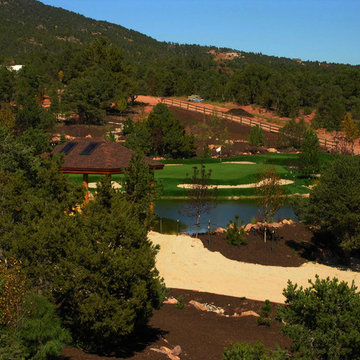
This golf facility is located just outside of Colorado Springs. It consists of 8 greens with multiple bunkers, 75 tee boxes, streams, waterfalls, and is spread out over 10 acres. This extensive project took 6 months to design and build.
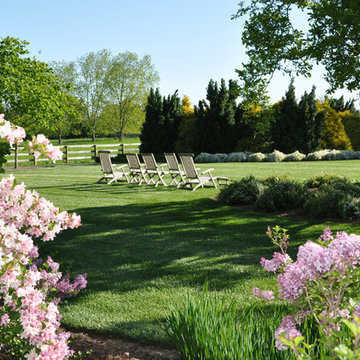
Пример оригинального дизайна: огромный солнечный, летний регулярный сад на заднем дворе в классическом стиле с хорошей освещенностью и мульчированием
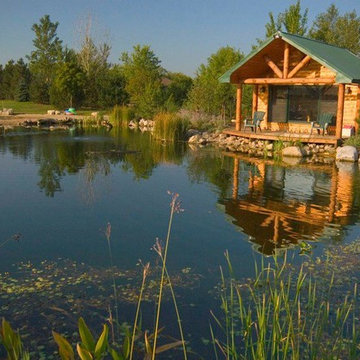
Пример оригинального дизайна: огромный солнечный, летний садовый фонтан на заднем дворе в классическом стиле с хорошей освещенностью и настилом

This brick and limestone, 6,000-square-foot residence exemplifies understated elegance. Located in the award-wining Blaine School District and within close proximity to the Southport Corridor, this is city living at its finest!
The foyer, with herringbone wood floors, leads to a dramatic, hand-milled oval staircase; an architectural element that allows sunlight to cascade down from skylights and to filter throughout the house. The floor plan has stately-proportioned rooms and includes formal Living and Dining Rooms; an expansive, eat-in, gourmet Kitchen/Great Room; four bedrooms on the second level with three additional bedrooms and a Family Room on the lower level; a Penthouse Playroom leading to a roof-top deck and green roof; and an attached, heated 3-car garage. Additional features include hardwood flooring throughout the main level and upper two floors; sophisticated architectural detailing throughout the house including coffered ceiling details, barrel and groin vaulted ceilings; painted, glazed and wood paneling; laundry rooms on the bedroom level and on the lower level; five fireplaces, including one outdoors; and HD Video, Audio and Surround Sound pre-wire distribution through the house and grounds. The home also features extensively landscaped exterior spaces, designed by Prassas Landscape Studio.
This home went under contract within 90 days during the Great Recession.
Featured in Chicago Magazine: http://goo.gl/Gl8lRm
Jim Yochum
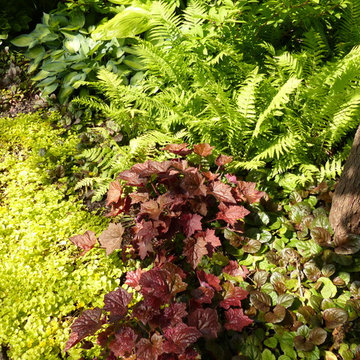
Photo by Kirsten Gentry and Terra Jenkins for Van Zelst, Inc.
На фото: огромный тенистый, летний участок и сад на заднем дворе в классическом стиле с садовой дорожкой или калиткой
На фото: огромный тенистый, летний участок и сад на заднем дворе в классическом стиле с садовой дорожкой или калиткой
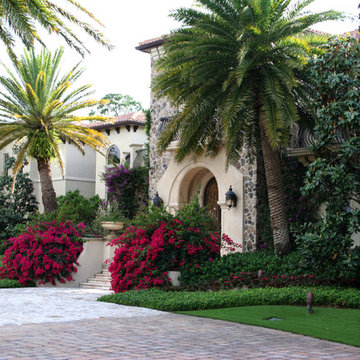
Стильный дизайн: огромный весенний участок и сад на переднем дворе в классическом стиле с подъездной дорогой, садовой дорожкой или калиткой, полуденной тенью и покрытием из каменной брусчатки - последний тренд

Mary Nichols
Стильный дизайн: огромное рабочее место в классическом стиле с паркетным полом среднего тона, стандартным камином, фасадом камина из камня, отдельно стоящим рабочим столом и бежевыми стенами - последний тренд
Стильный дизайн: огромное рабочее место в классическом стиле с паркетным полом среднего тона, стандартным камином, фасадом камина из камня, отдельно стоящим рабочим столом и бежевыми стенами - последний тренд
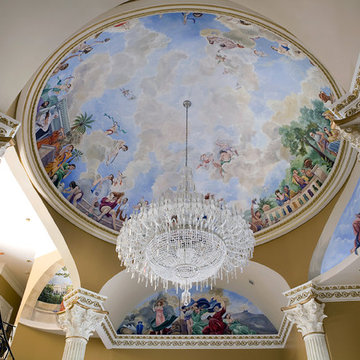
photo: Gordon Beall
Стильный дизайн: огромная идея дизайна в классическом стиле - последний тренд
Стильный дизайн: огромная идея дизайна в классическом стиле - последний тренд
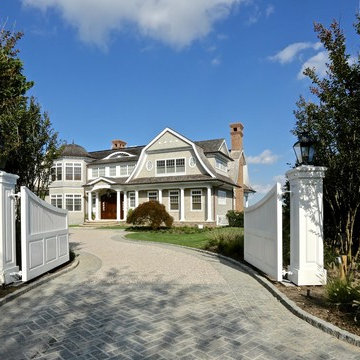
Стильный дизайн: огромный участок и сад на переднем дворе в классическом стиле с подъездной дорогой, полуденной тенью и покрытием из гравия - последний тренд

View of kitchen though to wine room from breakfast
Пример оригинального дизайна: огромная угловая кухня-гостиная в классическом стиле с двойной мойкой, фасадами с выступающей филенкой, бежевыми фасадами, гранитной столешницей, бежевым фартуком, фартуком из каменной плитки, цветной техникой, светлым паркетным полом и двумя и более островами
Пример оригинального дизайна: огромная угловая кухня-гостиная в классическом стиле с двойной мойкой, фасадами с выступающей филенкой, бежевыми фасадами, гранитной столешницей, бежевым фартуком, фартуком из каменной плитки, цветной техникой, светлым паркетным полом и двумя и более островами
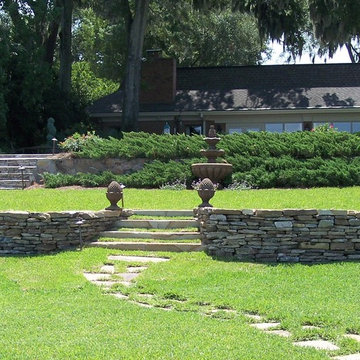
Add interest to a sloping landscape with natural stacked stone retaining wall and flagstone steps.
Photo: Randy & Ray's LLC
Свежая идея для дизайна: огромный солнечный, летний регулярный сад на склоне в классическом стиле с подпорной стенкой, хорошей освещенностью и покрытием из каменной брусчатки - отличное фото интерьера
Свежая идея для дизайна: огромный солнечный, летний регулярный сад на склоне в классическом стиле с подпорной стенкой, хорошей освещенностью и покрытием из каменной брусчатки - отличное фото интерьера
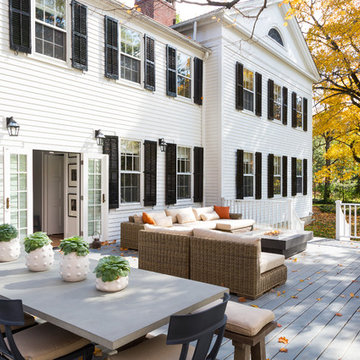
Interior Design, Interior Architecture, Custom Furniture Design, AV Design, Landscape Architecture, & Art Curation by Chango & Co.
Photography by Ball & Albanese
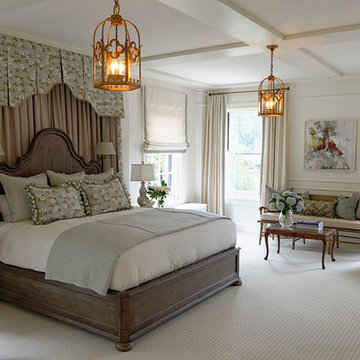
Photography Mark Abeln
Источник вдохновения для домашнего уюта: огромная спальня в классическом стиле
Источник вдохновения для домашнего уюта: огромная спальня в классическом стиле
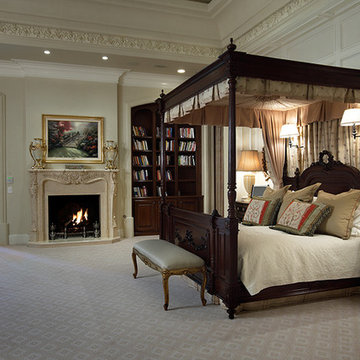
На фото: огромная хозяйская спальня в классическом стиле с бежевыми стенами, ковровым покрытием, стандартным камином и бежевым полом с
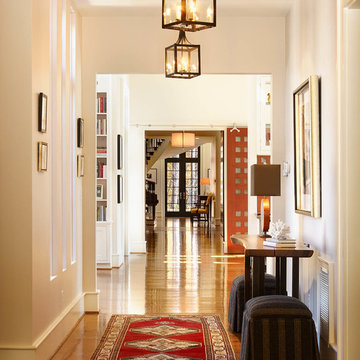
Custom home built for the N.C. State University Chancellor by Rufty Homes. Photo credit: Dustin Peck Photography, Inc.
Источник вдохновения для домашнего уюта: огромный коридор: освещение в классическом стиле с паркетным полом среднего тона и белыми стенами
Источник вдохновения для домашнего уюта: огромный коридор: освещение в классическом стиле с паркетным полом среднего тона и белыми стенами
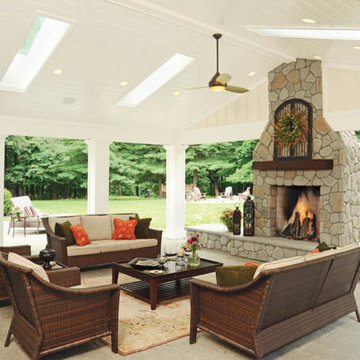
When you open the back doors of the home of Nancy and Jeremy Campbell in Granville, you don’t just step out onto a patio. You enter an extension of a modern living space that just happens to be outdoors. Their patio’s unique design and setting provides the comfort and style of indoors while enjoying the natural beauty and fresh air of outdoors.
It all started with a rather desolate back yard. “It was completely blank, there was nothing back there,” Nancy remembers of the patio space of this 1972 split-level house they bought five years ago. With a blank slate to work with, the Campbells knew the key elements of what they wanted for their new outdoor space when they sat down with Travis Ketron of Ketron Custom Builders to design it. “We knew we wanted something covered so we could use it in the rain, and in the winter, and we knew we wanted a stone fireplace,” Nancy recalls.
Travis translated the Campbells’ vision into a design to satisfy outdoor entertaining and relaxing desires in all seasons. The new outdoor space is reminiscent of a vast, rustic great room complete with a stone fireplace, a vaulted ceiling, skylights, and ceiling fans, yet no walls. The space is completely open to the elements without any glass or doors on any of the sides, except from the house. Furnished like a great room, with a built-in music system as well, it’s truly an extension of indoor living and entertaining space, and one that is unaffected by rain. Jeremy comments, “We haven’t had to cover the furniture yet. It would have to be a pretty strong wind to get wet.” Just outside the covered patio is a quartet of outdoor chairs adorned with plush cushions and colorful pillows, positioned perfectly for users to bask in the sun.
In the design process, the fireplace emerged as the anchor of the space and set the stage for the outdoor space both aesthetically and functionally. “We didn’t want it to block the view. Then designing the space with Travis, the fireplace became the center,” remembers Jeremy. Placed directly across from the two sets of French doors leading out from the house, a Rumford fireplace and extended hearth of stone in neutral earth tones is the focal point of this outdoor living room. Seating for entertaining and lounging falls easily into place around it providing optimal viewing of the private, wooded back yard. When temperatures cool off, the fireplace provides ample warmth and a cozy setting to experience the change of seasons. “It’s a great fireplace for the space,” Jeremy says of the unique design of a Rumford style fireplace. “The way you stack the wood in the fireplace is different so as to get more heat. It has a shallower box, burns hotter and puts off more heat. Wood is placed in it vertically, not stacked.” Just in case the fireplace doesn’t provide enough light for late-night soirees, there is additional outdoor lighting mounted from the ceiling to make sure the party always goes on.
Travis brought the idea of the Rumford outdoor fireplace to the Campbells. “I learned about it a few years back from some masons, and I was intrigued by the idea then,” he says. “We like to do stuff that’s out of the norm, and this fireplace fits the space and function very well.” Travis adds, “People want unique things that are designed for them. That’s our style to do that for them.”
The patio also extends out to an uncovered area set up with patio tables for grilling and dining. Gray pavers flow throughout from the covered space to the open-air area. Their continuous flow mimics the feel of flooring that extends from a living room into a dining room inside a home. Also, the earth tone colors throughout the space on the pavers, fireplace and furnishings help the entire space mesh nicely with its natural surroundings.
A little ways off from both the covered and uncovered patio area is a stone fire pit ring. Removed by just the right distance, it provides a separate place for young adults to gather and enjoy the night.
Adirondack chairs and matching tables surround the outdoor fire pit, offering seating for anyone who doesn’t wish to stand and a place to set down ingredients for yummy fireside treats like s’mores.
Padded chairs outside the reach of the pavilion and the nearby umbrella the perfect place to kick back and relax in the sun. The colorful throw pillows and outdoor furniture cushions add some needed color and a touch of personality.
Enjoying the comforts of indoors while being outdoors is exactly what the Campbells are doing now, particularly when lounging on the comfortable wicker furniture that dominate most of the area. “My favorite part of the whole thing is the fireplace,” Nancy says.
Jeremy concludes, “There is no television, it would destroy the ambiance out there. We just enjoy listening to music and watching the fire.”
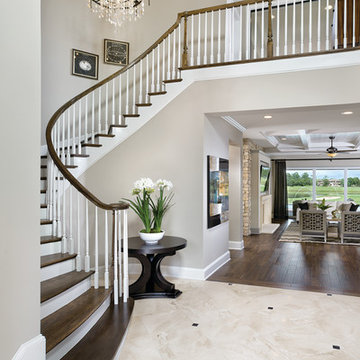
The entryway to this model home makes a dramatic impression with hardwood winding stairs and lighting. arthur rutenberg homes
Стильный дизайн: огромное фойе в классическом стиле с бежевыми стенами и мраморным полом - последний тренд
Стильный дизайн: огромное фойе в классическом стиле с бежевыми стенами и мраморным полом - последний тренд
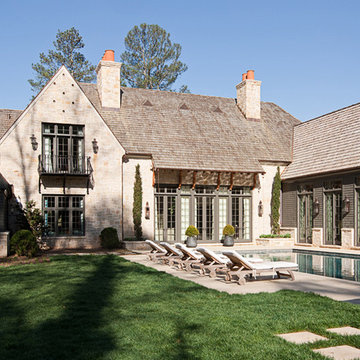
Идея дизайна: огромный, двухэтажный, серый дом в классическом стиле с облицовкой из камня и двускатной крышей
Классический стиль – огромные квартиры и дома
8


















