Классический стиль – огромные квартиры и дома
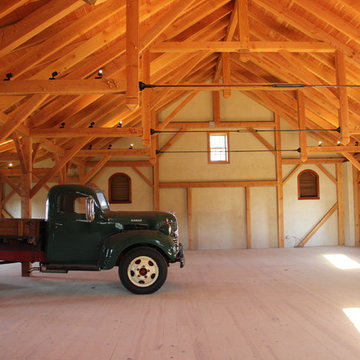
custom horse stalls set in timber frame bank barn
rubber pavers in cross aisle
custom cabinets and carriage doors
Свежая идея для дизайна: огромный отдельно стоящий гараж в классическом стиле - отличное фото интерьера
Свежая идея для дизайна: огромный отдельно стоящий гараж в классическом стиле - отличное фото интерьера
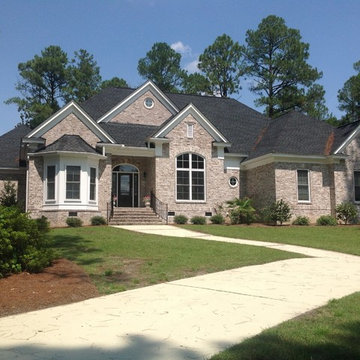
Front of Pebble Creek - Plans available at www.MartyWhite.net
На фото: огромный, одноэтажный, кирпичный, белый дом в классическом стиле с
На фото: огромный, одноэтажный, кирпичный, белый дом в классическом стиле с
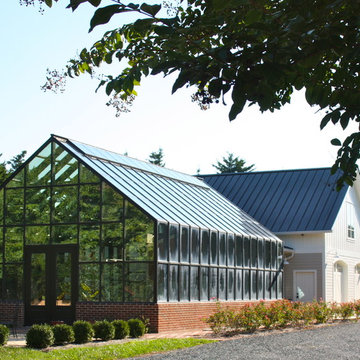
Photo Credit: Atelier 11 Architecture
Идея дизайна: огромная отдельно стоящая теплица в классическом стиле
Идея дизайна: огромная отдельно стоящая теплица в классическом стиле

Свежая идея для дизайна: огромная главная ванная комната в классическом стиле с фасадами с утопленной филенкой, искусственно-состаренными фасадами, гидромассажной ванной, душем в нише, бежевой плиткой, каменной плиткой, бежевыми стенами, полом из травертина, врезной раковиной и столешницей из оникса - отличное фото интерьера

Пример оригинального дизайна: огромная угловая, серо-белая кухня в классическом стиле с врезной мойкой, фасадами с декоративным кантом, разноцветным фартуком, техникой из нержавеющей стали, темным паркетным полом, островом, серыми фасадами, столешницей из кварцита, обеденным столом, фартуком из каменной плитки и коричневым полом

На фото: огромный коридор: освещение в классическом стиле с белыми стенами, темным паркетным полом и разноцветным полом с
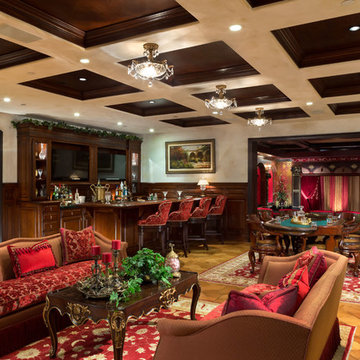
Источник вдохновения для домашнего уюта: огромный домашний бар в классическом стиле
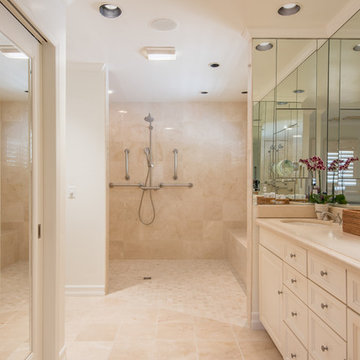
This beautiful master bathroom remodel entailed a few unique changes. This space was remodeled to be handicap accessible. The entrance to the master bath was widen
and the dam was removed for easy entry making the shower a complete walk allowing for easy entering. In the shower the bench was elongated and tiled with Marfil 12x12 polishe3d marble tile. In the shower they depressed the drain in order to successfully make the space fully accessible in a wheel chair and installed multiple grab bars. Another feature in the shower was the Hansgrohe Green shower pipe with a rain head and hand shower with a thermostatic mixer and valve trim. The existing closet was made smaller to provide more space around the toilet area.
Photography By Scott Basile
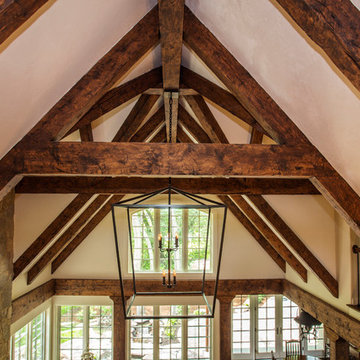
http://www.pickellbuilders.com. Photography by Linda Oyama Bryan. Distressed Fir Beam/Truss Detail in Great Room Cathedral Ceiling features overlook wrought iron balcony.
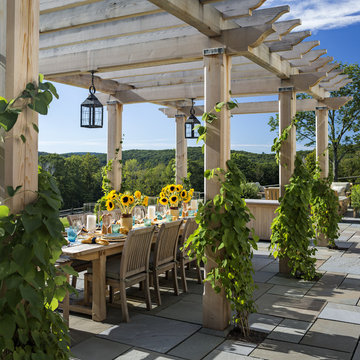
The carved cedar pergola provides a shady spot for outdoor dining.
Robert Benson Photography
Источник вдохновения для домашнего уюта: огромная беседка во дворе частного дома на заднем дворе в классическом стиле с покрытием из каменной брусчатки
Источник вдохновения для домашнего уюта: огромная беседка во дворе частного дома на заднем дворе в классическом стиле с покрытием из каменной брусчатки
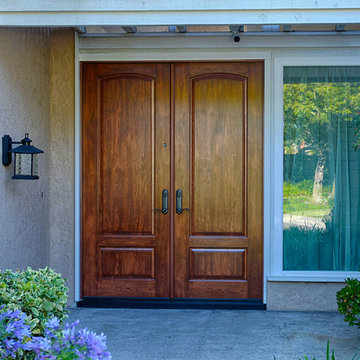
6 ft x 8 foot Classic style ProVia Signet Model 002c-449 Fiberglass Double Entry Doors. Cherry skin exterior stained American Cherry. Factory (ProVia) hardware with 3 point locking system. Installed in Irvine, CA home.
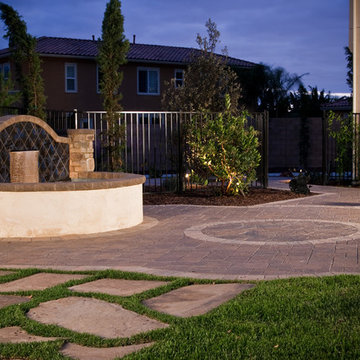
Western Pavers can help make you patio a natural extension from indoors to your outdoor living environment. Borders in different paver styles and colors help define the area and shape of your patio and make smaller spaces seem larger.

Builder: J. Peterson Homes
Interior Designer: Francesca Owens
Photographers: Ashley Avila Photography, Bill Hebert, & FulView
Capped by a picturesque double chimney and distinguished by its distinctive roof lines and patterned brick, stone and siding, Rookwood draws inspiration from Tudor and Shingle styles, two of the world’s most enduring architectural forms. Popular from about 1890 through 1940, Tudor is characterized by steeply pitched roofs, massive chimneys, tall narrow casement windows and decorative half-timbering. Shingle’s hallmarks include shingled walls, an asymmetrical façade, intersecting cross gables and extensive porches. A masterpiece of wood and stone, there is nothing ordinary about Rookwood, which combines the best of both worlds.
Once inside the foyer, the 3,500-square foot main level opens with a 27-foot central living room with natural fireplace. Nearby is a large kitchen featuring an extended island, hearth room and butler’s pantry with an adjacent formal dining space near the front of the house. Also featured is a sun room and spacious study, both perfect for relaxing, as well as two nearby garages that add up to almost 1,500 square foot of space. A large master suite with bath and walk-in closet which dominates the 2,700-square foot second level which also includes three additional family bedrooms, a convenient laundry and a flexible 580-square-foot bonus space. Downstairs, the lower level boasts approximately 1,000 more square feet of finished space, including a recreation room, guest suite and additional storage.
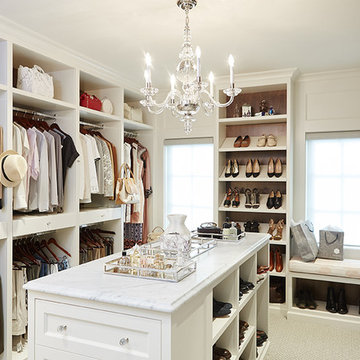
Walk-in Closet
Свежая идея для дизайна: огромная гардеробная комната в классическом стиле с белыми фасадами и ковровым покрытием - отличное фото интерьера
Свежая идея для дизайна: огромная гардеробная комната в классическом стиле с белыми фасадами и ковровым покрытием - отличное фото интерьера
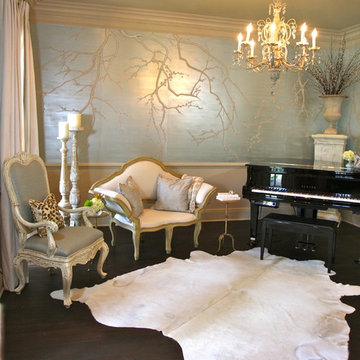
На фото: огромная отдельная столовая в классическом стиле с синими стенами с
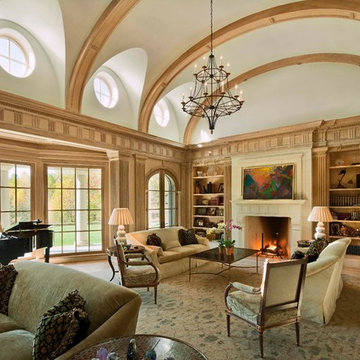
Architect: Dalgliesh Gilpin Paxton; Contractor: Alterra Construction Management
На фото: огромная гостиная комната в классическом стиле с стандартным камином и эркером
На фото: огромная гостиная комната в классическом стиле с стандартным камином и эркером
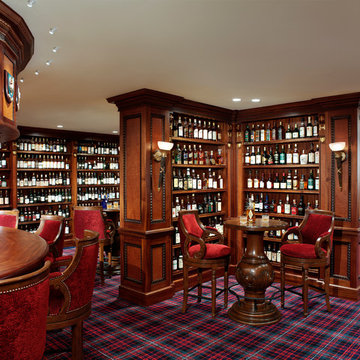
Elliptical tasting bar and shelving for the display of a collection of 4800 bottles of scotch in a private residence. All woodwork custom designed by Robert R. Larsen, A.I.A. Carpet was custom made to match the client's Scottish tartan plaid. Fiber-optic lights illuminate the plaques above the elliptical bar.
Ron Ruscio Photo
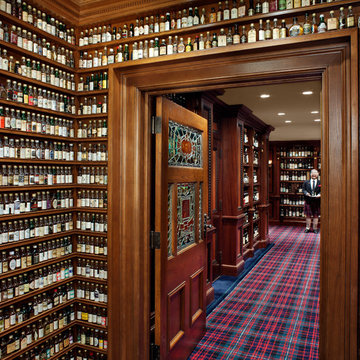
Miniature bottles line the entryway to this private scotch collection. All woodwork custom designed by Robert R. Larsen, A.I.A. Carpet was custom made to match the client's Scottish tartan plaid.
Ron Ruscio Photo

John Evans
Свежая идея для дизайна: огромная п-образная, светлая кухня в классическом стиле с фасадами с декоративным кантом, белыми фасадами, белым фартуком, техникой под мебельный фасад, темным паркетным полом, островом, гранитной столешницей и фартуком из каменной плитки - отличное фото интерьера
Свежая идея для дизайна: огромная п-образная, светлая кухня в классическом стиле с фасадами с декоративным кантом, белыми фасадами, белым фартуком, техникой под мебельный фасад, темным паркетным полом, островом, гранитной столешницей и фартуком из каменной плитки - отличное фото интерьера
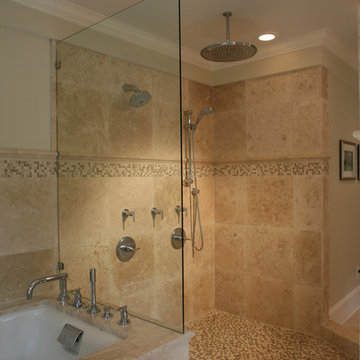
David Tyson & Dennis Nodine
На фото: огромная главная ванная комната в классическом стиле с столешницей из гранита, двойным душем, каменной плиткой, полом из мозаичной плитки и бежевыми стенами с
На фото: огромная главная ванная комната в классическом стиле с столешницей из гранита, двойным душем, каменной плиткой, полом из мозаичной плитки и бежевыми стенами с
Классический стиль – огромные квартиры и дома
7