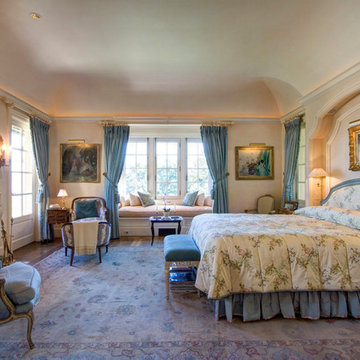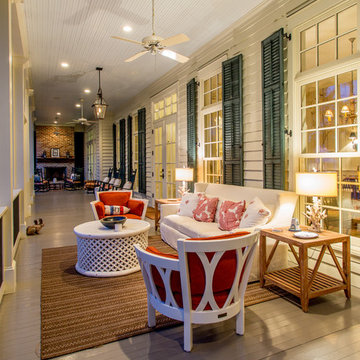Классический стиль – квартиры и дома

Louie Heredia
Стильный дизайн: беседка во дворе частного дома на заднем дворе в классическом стиле с летней кухней и покрытием из бетонных плит - последний тренд
Стильный дизайн: беседка во дворе частного дома на заднем дворе в классическом стиле с летней кухней и покрытием из бетонных плит - последний тренд

Lake Front Country Estate Living Room, designed by Tom Markalunas, built by Resort Custom Homes. Photography by Rachael Boling.
Стильный дизайн: парадная, открытая гостиная комната:: освещение в классическом стиле с бежевыми стенами, паркетным полом среднего тона, стандартным камином, фасадом камина из камня и телевизором на стене - последний тренд
Стильный дизайн: парадная, открытая гостиная комната:: освещение в классическом стиле с бежевыми стенами, паркетным полом среднего тона, стандартным камином, фасадом камина из камня и телевизором на стене - последний тренд

Photo credit: www.parkscreative.com
На фото: большой двор на заднем дворе в классическом стиле с местом для костра и покрытием из каменной брусчатки
На фото: большой двор на заднем дворе в классическом стиле с местом для костра и покрытием из каменной брусчатки
Find the right local pro for your project

Свежая идея для дизайна: большая терраса в классическом стиле с мраморным полом - отличное фото интерьера

Builder: John Kraemer & Sons | Architect: Swan Architecture | Interiors: Katie Redpath Constable | Landscaping: Bechler Landscapes | Photography: Landmark Photography

Свежая идея для дизайна: большая терраса в классическом стиле с кирпичным полом, стандартным потолком и красным полом без камина - отличное фото интерьера

На фото: большой подвал в классическом стиле с светлым паркетным полом и коричневым полом без камина

Источник вдохновения для домашнего уюта: большая гостиная комната:: освещение в классическом стиле с бежевыми стенами, темным паркетным полом, стандартным камином, фасадом камина из камня и телевизором на стене

This whole house renovation done by Harry Braswell Inc. used Virginia Kitchen's design services (Erin Hoopes) and materials for the bathrooms, laundry and kitchens. The custom millwork was done to replicate the look of the cabinetry in the open concept family room. This completely custom renovation was eco-friend and is obtaining leed certification.
Photo's courtesy Greg Hadley
Construction: Harry Braswell Inc.
Kitchen Design: Erin Hoopes under Virginia Kitchens

award winning builder, dark wood coffee table, real stone, tv over fireplace, two story great room, high ceilings
tray ceiling
crystal chandelier
На фото: открытая гостиная комната среднего размера в классическом стиле с бежевыми стенами, темным паркетным полом, стандартным камином, фасадом камина из камня, телевизором на стене и ковром на полу
На фото: открытая гостиная комната среднего размера в классическом стиле с бежевыми стенами, темным паркетным полом, стандартным камином, фасадом камина из камня, телевизором на стене и ковром на полу

Стильный дизайн: гостиная комната в классическом стиле с синими стенами, стандартным камином и телевизором на стене - последний тренд

Family room with vaulted ceiling, photo by Nancy Elizabeth Hill
Пример оригинального дизайна: гостиная комната в классическом стиле с бежевыми стенами, светлым паркетным полом и ковром на полу
Пример оригинального дизайна: гостиная комната в классическом стиле с бежевыми стенами, светлым паркетным полом и ковром на полу

This ceiling was designed and detailed by dSPACE Studio. We created a custom plaster mold that was fabricated by a Chicago plaster company and installed and finished on-site.

Photos by Frank Deras
На фото: большая хозяйская спальня в классическом стиле с белыми стенами, темным паркетным полом и стандартным камином
На фото: большая хозяйская спальня в классическом стиле с белыми стенами, темным паркетным полом и стандартным камином

Идея дизайна: веранда в классическом стиле с местом для костра, настилом и навесом

Jeffrey Jakucyk: Photographer
На фото: большая терраса на заднем дворе в классическом стиле с навесом с
На фото: большая терраса на заднем дворе в классическом стиле с навесом с

Ship-lap walls and sliding barn doors add a rustic flair to the kid-friendly recreational space.
Стильный дизайн: большая гостиная комната:: освещение в классическом стиле с стандартным камином, фасадом камина из кирпича, белыми стенами, паркетным полом среднего тона и коричневым полом - последний тренд
Стильный дизайн: большая гостиная комната:: освещение в классическом стиле с стандартным камином, фасадом камина из кирпича, белыми стенами, паркетным полом среднего тона и коричневым полом - последний тренд

Unique textures, printed rugs, dark wood floors, and neutral-hued furnishings make this traditional home a cozy, stylish abode.
Project completed by Wendy Langston's Everything Home interior design firm, which serves Carmel, Zionsville, Fishers, Westfield, Noblesville, and Indianapolis.
For more about Everything Home, click here: https://everythinghomedesigns.com/

Angle Eye Photography
На фото: большая открытая гостиная комната в классическом стиле с бежевыми стенами, кирпичным полом, стандартным камином, фасадом камина из дерева, мультимедийным центром и коричневым полом с
На фото: большая открытая гостиная комната в классическом стиле с бежевыми стенами, кирпичным полом, стандартным камином, фасадом камина из дерева, мультимедийным центром и коричневым полом с
Классический стиль – квартиры и дома

Luxurious modern take on a traditional white Italian villa. An entry with a silver domed ceiling, painted moldings in patterns on the walls and mosaic marble flooring create a luxe foyer. Into the formal living room, cool polished Crema Marfil marble tiles contrast with honed carved limestone fireplaces throughout the home, including the outdoor loggia. Ceilings are coffered with white painted
crown moldings and beams, or planked, and the dining room has a mirrored ceiling. Bathrooms are white marble tiles and counters, with dark rich wood stains or white painted. The hallway leading into the master bedroom is designed with barrel vaulted ceilings and arched paneled wood stained doors. The master bath and vestibule floor is covered with a carpet of patterned mosaic marbles, and the interior doors to the large walk in master closets are made with leaded glass to let in the light. The master bedroom has dark walnut planked flooring, and a white painted fireplace surround with a white marble hearth.
The kitchen features white marbles and white ceramic tile backsplash, white painted cabinetry and a dark stained island with carved molding legs. Next to the kitchen, the bar in the family room has terra cotta colored marble on the backsplash and counter over dark walnut cabinets. Wrought iron staircase leading to the more modern media/family room upstairs.
Project Location: North Ranch, Westlake, California. Remodel designed by Maraya Interior Design. From their beautiful resort town of Ojai, they serve clients in Montecito, Hope Ranch, Malibu, Westlake and Calabasas, across the tri-county areas of Santa Barbara, Ventura and Los Angeles, south to Hidden Hills- north through Solvang and more.
Eclectic Living Room with Asian antiques from the owners' own travels. Deep purple, copper and white chenille fabrics and a handknotted wool rug. Modern art painting by Maraya, Home built by Timothy J. Droney
1


















