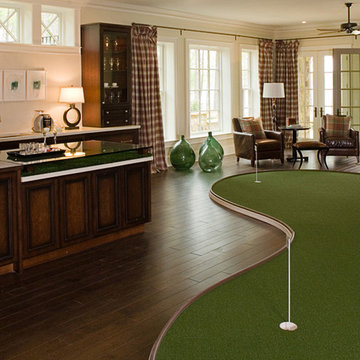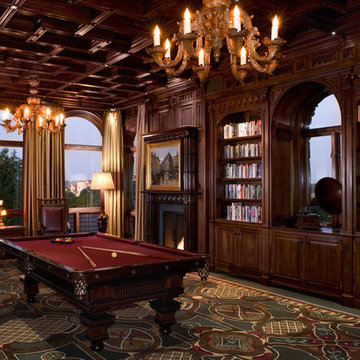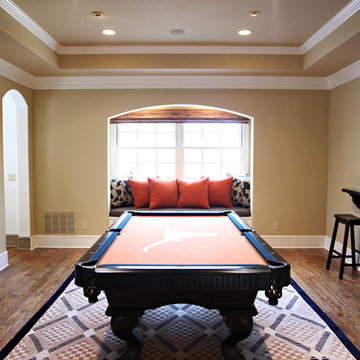Классический стиль – квартиры и дома
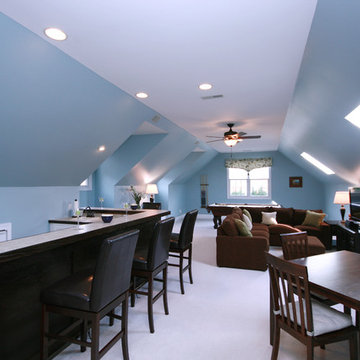
Bonus Room Makeover: I stained the bar an espresso shade, applied paint, window treatments, new furnishings and pool table to create the ultimate space for entertaining.
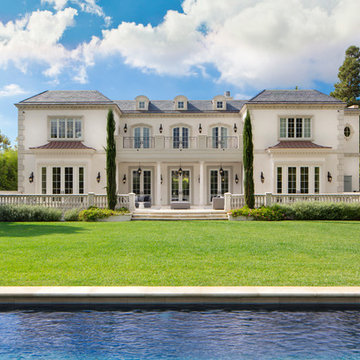
Back yard view of 18,000 SF Luxury House with Basement, 8 Bedrooms, 14 Bathrooms and Full Size Lap Pool. Architect: Sam Azadi, AIA - ArcDLA Tel: 424-354-9494
Photo by Nick Springett
Find the right local pro for your project

A recently completed John Kraemer & Sons home in Credit River Township, MN.
Photography: Landmark Photography and VHT Studios.
На фото: гостиная комната в классическом стиле с разноцветным полом и полом из сланца
На фото: гостиная комната в классическом стиле с разноцветным полом и полом из сланца
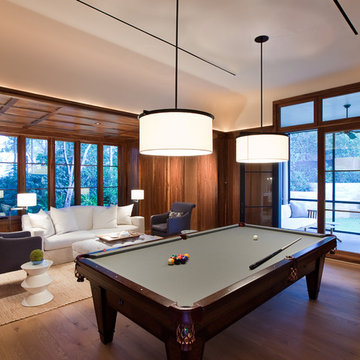
All images by Paul Bardagjy & Jonathan Jackson
Стильный дизайн: гостиная комната в классическом стиле - последний тренд
Стильный дизайн: гостиная комната в классическом стиле - последний тренд

На фото: большая гостиная комната в классическом стиле с серыми стенами, стандартным камином, фасадом камина из камня, телевизором на стене, бетонным полом и разноцветным полом
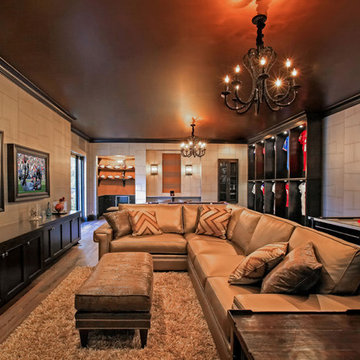
A.G. Photography
Источник вдохновения для домашнего уюта: гостиная комната в классическом стиле с серыми стенами, темным паркетным полом и коричневым полом без камина
Источник вдохновения для домашнего уюта: гостиная комната в классическом стиле с серыми стенами, темным паркетным полом и коричневым полом без камина
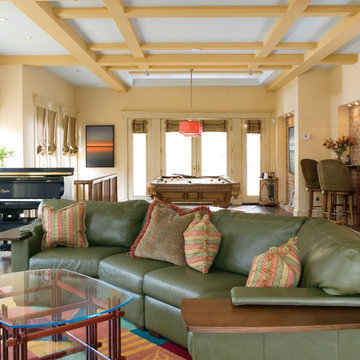
На фото: большая гостиная комната в классическом стиле с коричневым полом, бежевыми стенами, темным паркетным полом, стандартным камином, фасадом камина из камня и ковром на полу с
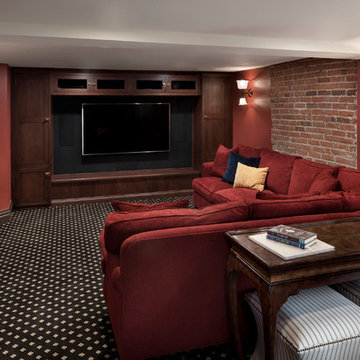
An exposed brick wall and cozy sectional make this the perfect place to entertain or relax while watching a movie.
Пример оригинального дизайна: домашний кинотеатр в классическом стиле с красными стенами, ковровым покрытием и разноцветным полом
Пример оригинального дизайна: домашний кинотеатр в классическом стиле с красными стенами, ковровым покрытием и разноцветным полом
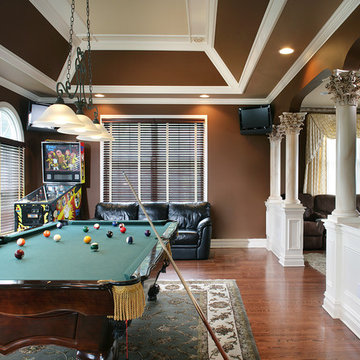
Off the front foyer, we opened up the game room by adding eccentric marble columns to the entrance. This bright room has all new windows encased with beautiful moldings to add to the dramatic look. To highlight the shape of the client’s pool table, we added a multi-colored tray ceiling.
Photos: Peter Rymwid Photography
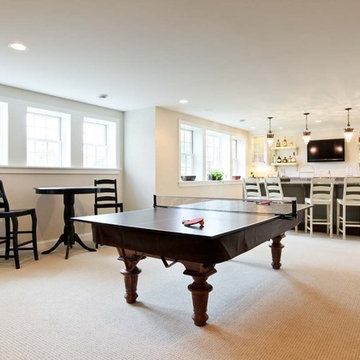
Пример оригинального дизайна: гостиная комната в классическом стиле с белыми стенами, ковровым покрытием и бежевым полом без камина
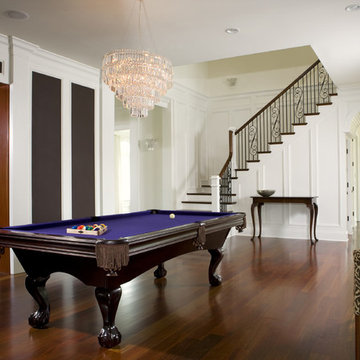
На фото: коридор в классическом стиле с белыми стенами и темным паркетным полом
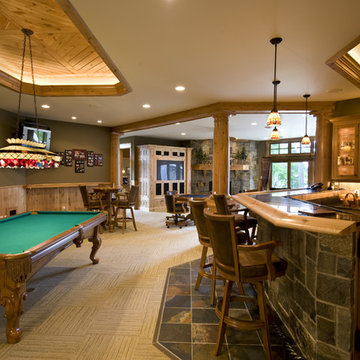
Scott Amundson Photography
Источник вдохновения для домашнего уюта: домашний бар в классическом стиле с ковровым покрытием и бежевым полом
Источник вдохновения для домашнего уюта: домашний бар в классическом стиле с ковровым покрытием и бежевым полом
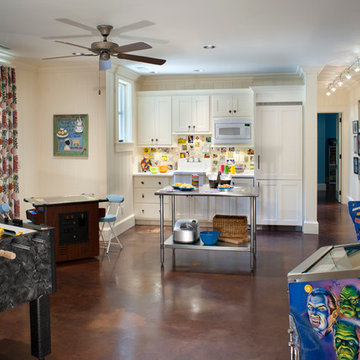
David Dietrich
Идея дизайна: комната для игр в классическом стиле с бетонным полом
Идея дизайна: комната для игр в классическом стиле с бетонным полом
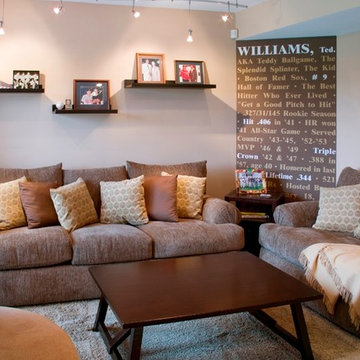
This finished basement was remodeled to reflect the family's changing lifestyle and highlight their interest in baseball history. The warm colors and bright accent lighting create a casual environment that invites friendly conversation. Lifestyles Custom Homes & Remodeling, Inc.
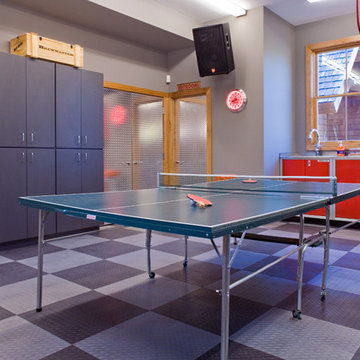
Photo by Shelley Paulson
Свежая идея для дизайна: гостиная комната в классическом стиле - отличное фото интерьера
Свежая идея для дизайна: гостиная комната в классическом стиле - отличное фото интерьера
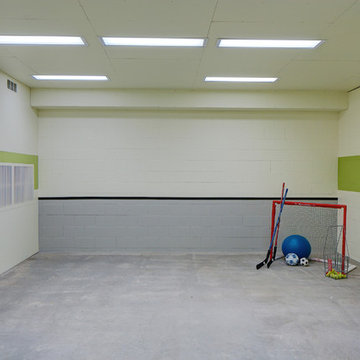
Building Design, Plans (in collaboration with Planco), and Interior Finishes by: Fluidesign Studio I Builder: Anchor Builders I Photographer: Matt Sepeta
Классический стиль – квартиры и дома
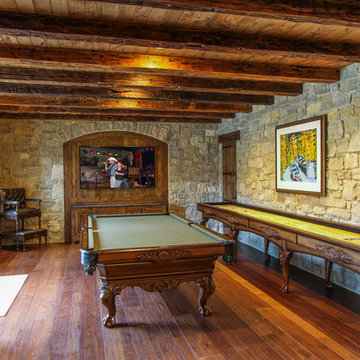
Photo by Ron Kolb
Идея дизайна: гостиная комната в классическом стиле с паркетным полом среднего тона
Идея дизайна: гостиная комната в классическом стиле с паркетным полом среднего тона
1



















