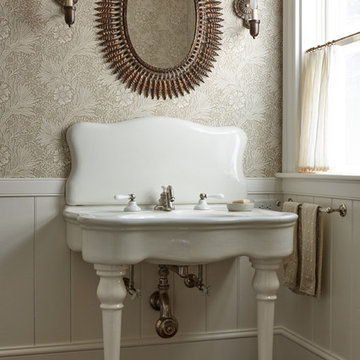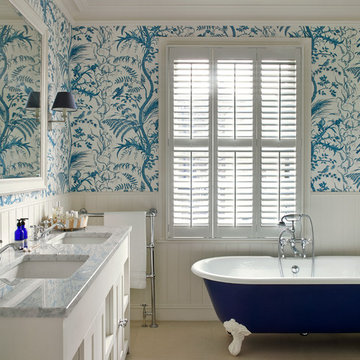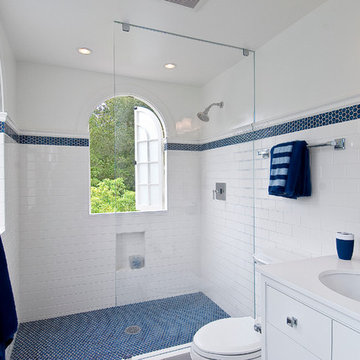Классический стиль – квартиры и дома
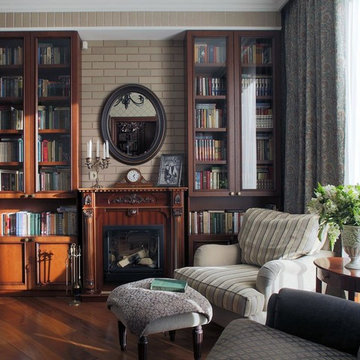
На фото: парадная гостиная комната в классическом стиле с бежевыми стенами, паркетным полом среднего тона, стандартным камином и фасадом камина из дерева с

Master bedroom with wallpapered headboard wall, photo by Matthew Niemann
Свежая идея для дизайна: огромная хозяйская спальня: освещение в классическом стиле с светлым паркетным полом и разноцветными стенами - отличное фото интерьера
Свежая идея для дизайна: огромная хозяйская спальня: освещение в классическом стиле с светлым паркетным полом и разноцветными стенами - отличное фото интерьера

Architect: David C. Fowler and Associates.
Идея дизайна: ванная комната: освещение в классическом стиле с темными деревянными фасадами, душем в нише, серой плиткой и открытыми фасадами
Идея дизайна: ванная комната: освещение в классическом стиле с темными деревянными фасадами, душем в нише, серой плиткой и открытыми фасадами
Find the right local pro for your project
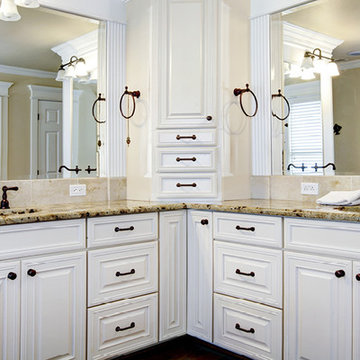
Пример оригинального дизайна: главная ванная комната среднего размера в классическом стиле с фасадами с выступающей филенкой, белыми фасадами, белыми стенами, врезной раковиной и столешницей из гранита

На фото: туалет среднего размера в классическом стиле с фасадами островного типа, темными деревянными фасадами, унитазом-моноблоком, черной плиткой, керамогранитной плиткой, белыми стенами, полом из цементной плитки, врезной раковиной, столешницей из плитки, белым полом и белой столешницей с
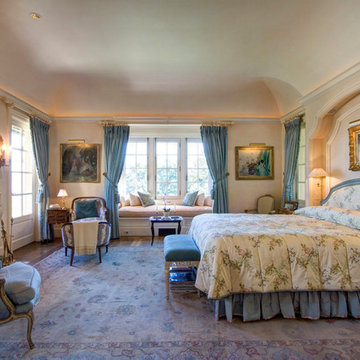
Photos by Frank Deras
На фото: большая хозяйская спальня в классическом стиле с белыми стенами, темным паркетным полом и стандартным камином
На фото: большая хозяйская спальня в классическом стиле с белыми стенами, темным паркетным полом и стандартным камином

Building Design, Plans, and Interior Finishes by: Fluidesign Studio I Builder: Structural Dimensions Inc. I Photographer: Seth Benn Photography
На фото: ванная комната среднего размера в классическом стиле с зелеными фасадами, ванной в нише, двойным душем, раздельным унитазом, белой плиткой, плиткой кабанчик, бежевыми стенами, полом из сланца, врезной раковиной, мраморной столешницей и фасадами с утопленной филенкой с
На фото: ванная комната среднего размера в классическом стиле с зелеными фасадами, ванной в нише, двойным душем, раздельным унитазом, белой плиткой, плиткой кабанчик, бежевыми стенами, полом из сланца, врезной раковиной, мраморной столешницей и фасадами с утопленной филенкой с

На фото: большой двор на заднем дворе в классическом стиле с растениями в контейнерах и покрытием из каменной брусчатки без защиты от солнца с

Black and white carry throughout this crisp powder room: black and white marble floor tiles, black and white graphic wallpaper, and a black and white double wall sconce. Elegant white bathroom fixtures, including the pedestal sink, and a long narrow silver framed rectangular mirror bring additional brightness to this small powder room.
WKD’s experience in historic preservation and antique curation restored this gentleman’s farm into a casual, comfortable, livable home for the next chapter in this couple’s lives.
The project included a new family entrance and mud room, new powder room, and opening up some of the rooms for better circulation. While WKD curated the client’s existing collection of art and antiques, refurbishing where necessary, new furnishings were also added to give the home a new lease on life.
Working with older homes, and historic homes, is one of Wilson Kelsey Design’s specialties.
This project was featured on the cover of Design New England's September/October 2013 issue. Read the full article at: http://wilsonkelseydesign.com/wp-content/uploads/2014/12/Heritage-Restored1.pdf
It was also featured in the Sept. issue of Old House Journal, 2016 - article is at http://wilsonkelseydesign.com/wp-content/uploads/2016/08/2016-09-OHJ.pdf
Photo by Michael Lee

Suzanne Deller www.suzannedeller.com
На фото: маленькая баня и сауна в классическом стиле с накладной раковиной, раздельным унитазом, фасадами с утопленной филенкой, светлыми деревянными фасадами, столешницей из гранита, серой плиткой, керамогранитной плиткой, полом из керамогранита, бежевыми стенами, душем в нише, коричневым полом и душем с распашными дверями для на участке и в саду
На фото: маленькая баня и сауна в классическом стиле с накладной раковиной, раздельным унитазом, фасадами с утопленной филенкой, светлыми деревянными фасадами, столешницей из гранита, серой плиткой, керамогранитной плиткой, полом из керамогранита, бежевыми стенами, душем в нише, коричневым полом и душем с распашными дверями для на участке и в саду
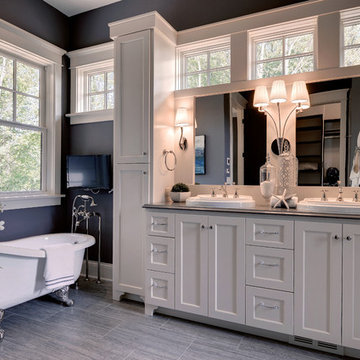
Professionally Staged by Ambience at Home
http://ambiance-athome.com/
Professionally Photographed by SpaceCrafting
http://spacecrafting.com

Stacked Stone can be used in a variety of applications. Here it is used as a backsplash behind the vanity in the master bath, Noric Construction, Tucson, AZ
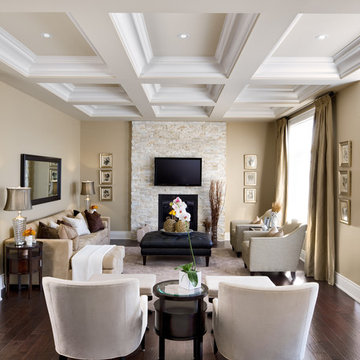
Jane Lockhart's beautifully designed luxury model home for Kylemore Communities.
Photography, Brandon Barré
Свежая идея для дизайна: изолированная гостиная комната:: освещение в классическом стиле с фасадом камина из камня, стандартным камином, телевизором на стене и коричневым полом - отличное фото интерьера
Свежая идея для дизайна: изолированная гостиная комната:: освещение в классическом стиле с фасадом камина из камня, стандартным камином, телевизором на стене и коричневым полом - отличное фото интерьера

Master bath extension, double sinks and custom white painted vanities, calacatta marble basketweave floor by Waterworks, polished nickel fittings, recessed panel woodworking, leaded glass window, white subway tile with glass mosaic accent, full glass shower walls. Please note that image tags do not necessarily identify the product used.
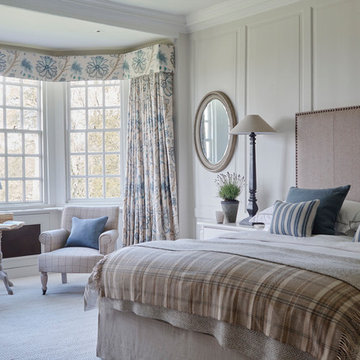
16th Century Manor Bedroom
Идея дизайна: хозяйская спальня в классическом стиле с бежевыми стенами, ковровым покрытием и бежевым полом
Идея дизайна: хозяйская спальня в классическом стиле с бежевыми стенами, ковровым покрытием и бежевым полом
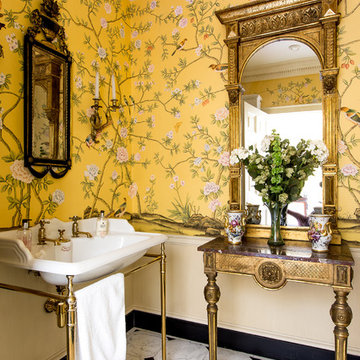
Источник вдохновения для домашнего уюта: ванная комната среднего размера в классическом стиле с мраморным полом, консольной раковиной, белым полом и желтыми стенами
Классический стиль – квартиры и дома
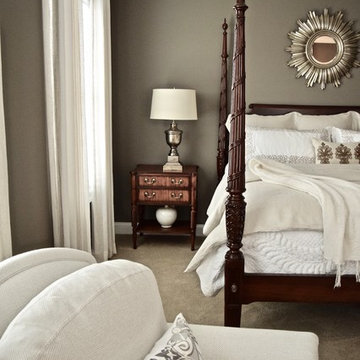
This client came to me with a vision after moving into their new home- they wanted cozy, warm, and livable. At heart, they still love the classic and traditional design of European styled furniture, but knew they needed an update. The crisp white coverlet, and herringbone linen duvet and Euros are fresh, clean, and elegant. This bright monochromatic custom bedding is the perfect balance to the rich dark mahogany woods and deep taupe paint on the walls. This Master Bedroom is a breath of fresh air; the perfect retreat.
1



















