Классический стиль – квартиры и дома

Photo: Daniel Koepke
На фото: маленький туалет в классическом стиле с подвесной раковиной, серой плиткой, удлиненной плиткой, раздельным унитазом, бежевыми стенами и паркетным полом среднего тона для на участке и в саду с
На фото: маленький туалет в классическом стиле с подвесной раковиной, серой плиткой, удлиненной плиткой, раздельным унитазом, бежевыми стенами и паркетным полом среднего тона для на участке и в саду с

Angle Eye Photography
На фото: большая открытая гостиная комната в классическом стиле с бежевыми стенами, кирпичным полом, стандартным камином, фасадом камина из дерева, мультимедийным центром и коричневым полом с
На фото: большая открытая гостиная комната в классическом стиле с бежевыми стенами, кирпичным полом, стандартным камином, фасадом камина из дерева, мультимедийным центром и коричневым полом с

Los Altos, CA.
Источник вдохновения для домашнего уюта: гостиная комната:: освещение в классическом стиле с бежевыми стенами, стандартным камином, телевизором на стене и ковром на полу
Источник вдохновения для домашнего уюта: гостиная комната:: освещение в классическом стиле с бежевыми стенами, стандартным камином, телевизором на стене и ковром на полу
Find the right local pro for your project
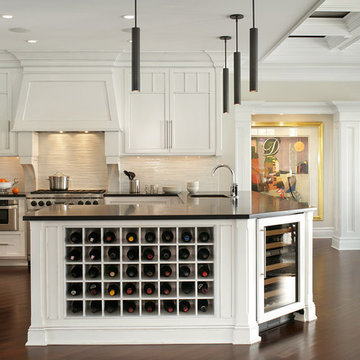
white glass tile backsplash, grey wall, black countertop, black pendant light, coffered ceiling, dark wood floor, great for entertaining, kitchen, panel refrigerator, small & functional, stainless steel appliances, transitional, under-cabinet lighting, white cabinets, white coffered ceiling with dark grey inserts, all trim semi-gloss white, all walls grey, wine cooler, wine cubbies, wine fridge, wine rack, wine storage,
Peter Rymwid, Architechtural Photography

This Media Room is one of our most popular photos on Houzz and you can see why! It is comfortable and inviting, yet so sophisticated.
The vintage art is a focal point adding a splash of unexpected fun!

Entrance to home showcasing a Christopher Guy sofa
Стильный дизайн: большое фойе: освещение в классическом стиле с бежевыми стенами, темным паркетным полом и одностворчатой входной дверью - последний тренд
Стильный дизайн: большое фойе: освещение в классическом стиле с бежевыми стенами, темным паркетным полом и одностворчатой входной дверью - последний тренд

The unique design challenge in this early 20th century Georgian Colonial was the complete disconnect of the kitchen to the rest of the home. In order to enter the kitchen, you were required to walk through a formal space. The homeowners wanted to connect the kitchen and garage through an informal area, which resulted in building an addition off the rear of the garage. This new space integrated a laundry room, mudroom and informal entry into the re-designed kitchen. Additionally, 25” was taken out of the oversized formal dining room and added to the kitchen. This gave the extra room necessary to make significant changes to the layout and traffic pattern in the kitchen.
Beth Singer Photography
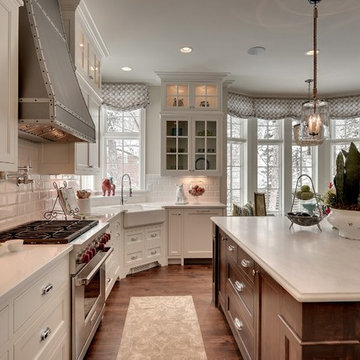
Mike McCaw - Spacecrafting / Architectural Photography
На фото: кухня в классическом стиле с фартуком из плитки кабанчик и с полувстраиваемой мойкой (с передним бортиком) с
На фото: кухня в классическом стиле с фартуком из плитки кабанчик и с полувстраиваемой мойкой (с передним бортиком) с
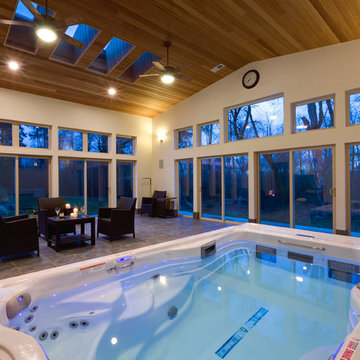
This is a Swim spa room addition with a sunken swim spa and composite swim deck around the spa for drainage. Tile floors and clear cedar ceiling.
Стильный дизайн: бассейн в доме в классическом стиле - последний тренд
Стильный дизайн: бассейн в доме в классическом стиле - последний тренд

Charter Homes & Neighborhoods, Walden Mechanicsburg PA
Источник вдохновения для домашнего уюта: угловая кухня-гостиная в классическом стиле с фасадами в стиле шейкер, бежевыми фасадами, бежевым фартуком и фартуком из известняка
Источник вдохновения для домашнего уюта: угловая кухня-гостиная в классическом стиле с фасадами в стиле шейкер, бежевыми фасадами, бежевым фартуком и фартуком из известняка
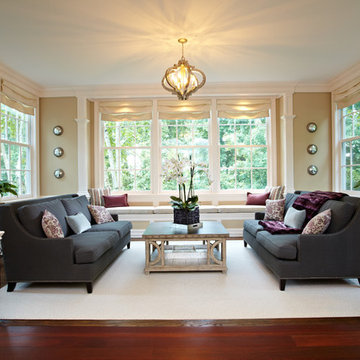
Paul Johnson Photography
Свежая идея для дизайна: гостиная комната среднего размера в классическом стиле с бежевыми стенами без телевизора - отличное фото интерьера
Свежая идея для дизайна: гостиная комната среднего размера в классическом стиле с бежевыми стенами без телевизора - отличное фото интерьера

Источник вдохновения для домашнего уюта: большое фойе: освещение в классическом стиле с бежевыми стенами, паркетным полом среднего тона и коричневым полом

David Deitrich
Идея дизайна: открытая гостиная комната в классическом стиле с бежевыми стенами, темным паркетным полом, стандартным камином и фасадом камина из камня
Идея дизайна: открытая гостиная комната в классическом стиле с бежевыми стенами, темным паркетным полом, стандартным камином и фасадом камина из камня
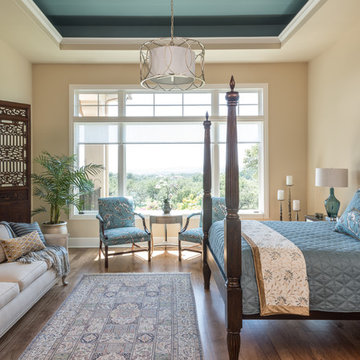
John Siemering Homes. Custom Home Builder in Austin, TX
Пример оригинального дизайна: большая хозяйская спальня в классическом стиле с бежевыми стенами, паркетным полом среднего тона и коричневым полом
Пример оригинального дизайна: большая хозяйская спальня в классическом стиле с бежевыми стенами, паркетным полом среднего тона и коричневым полом
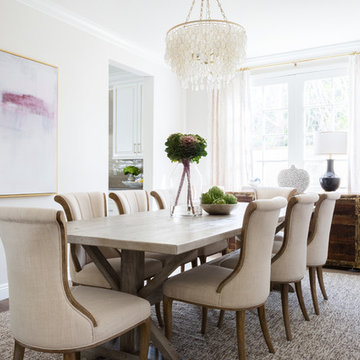
Transitional Dining Room with custom drapery and custom accent pillows.
Photo Credit: Amy Bartlam
Стильный дизайн: большая отдельная столовая в классическом стиле с паркетным полом среднего тона, коричневым полом и серыми стенами без камина - последний тренд
Стильный дизайн: большая отдельная столовая в классическом стиле с паркетным полом среднего тона, коричневым полом и серыми стенами без камина - последний тренд
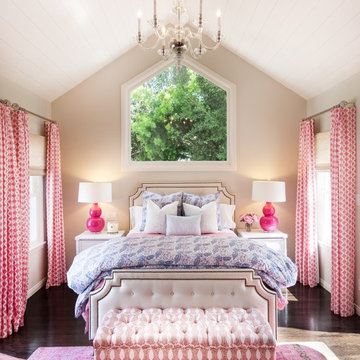
Идея дизайна: детская в классическом стиле с спальным местом, бежевыми стенами, темным паркетным полом и коричневым полом для подростка, девочки
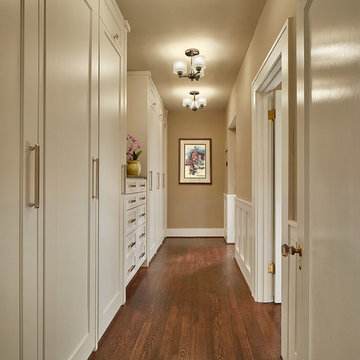
Ken Vaughan - Vaughan Creative Media
Пример оригинального дизайна: гардеробная комната среднего размера, унисекс в классическом стиле с фасадами в стиле шейкер, белыми фасадами, темным паркетным полом и коричневым полом
Пример оригинального дизайна: гардеробная комната среднего размера, унисекс в классическом стиле с фасадами в стиле шейкер, белыми фасадами, темным паркетным полом и коричневым полом

This dining room combines modern, rustic and classic styles. The colors are inspired by the original art work placed on the accent wall. Dining room accessories are understated to compliment the dining room painting. Custom made draperies complete the look. Natural fabric for the upholstery chairs is selected to work with the modern dining room rug. A rustic chandelier is high above the dining room table to showcase the painting. Original painting: Nancy Eckels
Photo: Liz. McKay- McKay Imaging

John Wilbanks Photography
Свежая идея для дизайна: гостиная комната в классическом стиле с бежевыми стенами, темным паркетным полом и коричневым полом без камина - отличное фото интерьера
Свежая идея для дизайна: гостиная комната в классическом стиле с бежевыми стенами, темным паркетным полом и коричневым полом без камина - отличное фото интерьера
Классический стиль – квартиры и дома
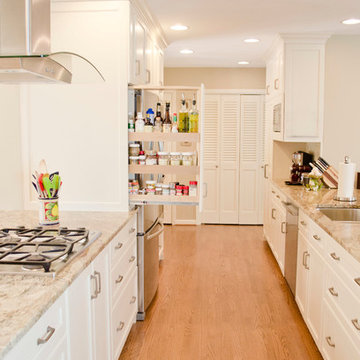
This open kitchen and living design meets the lifestyle needs of an active household and encourages guests to hang out or join in the food prep when entertaining. The bright, open transitional style strikes the perfect balance between traditional and modern design schemes.
1


















