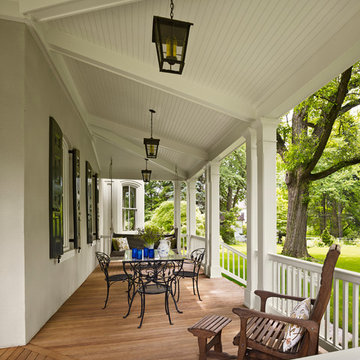Классический стиль – квартиры и дома
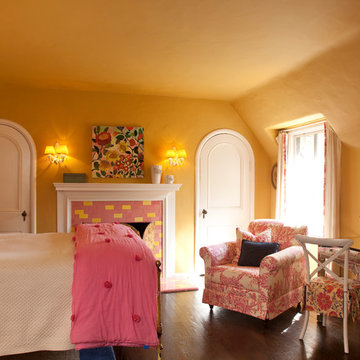
На фото: спальня на мансарде в классическом стиле с желтыми стенами, темным паркетным полом, стандартным камином и фасадом камина из плитки

Landmark Photography
Идея дизайна: открытая гостиная комната:: освещение в классическом стиле с серыми стенами, коричневым полом, ковром на полу и кессонным потолком
Идея дизайна: открытая гостиная комната:: освещение в классическом стиле с серыми стенами, коричневым полом, ковром на полу и кессонным потолком

Свежая идея для дизайна: домашний бар в классическом стиле с стеклянными фасадами, черными фасадами, гранитной столешницей, коричневым полом и белой столешницей - отличное фото интерьера
Find the right local pro for your project

Стильный дизайн: парадная, открытая гостиная комната среднего размера:: освещение в классическом стиле с стандартным камином, фасадом камина из камня, бежевыми стенами, паркетным полом среднего тона, коричневым полом и ковром на полу без телевизора - последний тренд

This whole house renovation done by Harry Braswell Inc. used Virginia Kitchen's design services (Erin Hoopes) and materials for the bathrooms, laundry and kitchens. The custom millwork was done to replicate the look of the cabinetry in the open concept family room. This completely custom renovation was eco-friend and is obtaining leed certification.
Photo's courtesy Greg Hadley
Construction: Harry Braswell Inc.
Kitchen Design: Erin Hoopes under Virginia Kitchens

An abundance of living space is only part of the appeal of this traditional French county home. Strong architectural elements and a lavish interior design, including cathedral-arched beamed ceilings, hand-scraped and French bleed-edged walnut floors, faux finished ceilings, and custom tile inlays add to the home's charm.
This home features heated floors in the basement, a mirrored flat screen television in the kitchen/family room, an expansive master closet, and a large laundry/crafts room with Romeo & Juliet balcony to the front yard.
The gourmet kitchen features a custom range hood in limestone, inspired by Romanesque architecture, a custom panel French armoire refrigerator, and a 12 foot antiqued granite island.
Every child needs his or her personal space, offered via a large secret kids room and a hidden passageway between the kids' bedrooms.
A 1,000 square foot concrete sport court under the garage creates a fun environment for staying active year-round. The fun continues in the sunken media area featuring a game room, 110-inch screen, and 14-foot granite bar.
Story - Midwest Home Magazine
Photos - Todd Buchanan
Interior Designer - Anita Sullivan

Location: Bethesda, MD, USA
We demolished an existing house that was built in the mid-1900s and built this house in its place. Everything about this new house is top-notch - from the materials used to the craftsmanship. The existing house was about 1600 sf. This new house is over 5000 sf. We made great use of space throughout, including the livable attic with a guest bedroom and bath.
Finecraft Contractors, Inc.
GTM Architects
Photographed by: Ken Wyner

Some of my bedrooms.
На фото: спальня в классическом стиле с стандартным камином и бежевыми стенами с
На фото: спальня в классическом стиле с стандартным камином и бежевыми стенами с

Стильный дизайн: угловая кухня в классическом стиле с с полувстраиваемой мойкой (с передним бортиком), техникой под мебельный фасад, фасадами с выступающей филенкой, белыми фасадами, мраморной столешницей, белым фартуком, фартуком из плитки кабанчик и барной стойкой - последний тренд

Photography: David Dietrich
Builder: Tyner Construction
Interior Design: Kathryn Long, ASID
На фото: кухня в классическом стиле с с полувстраиваемой мойкой (с передним бортиком), кладовкой, открытыми фасадами, зелеными фасадами, белым фартуком и фартуком из плитки кабанчик
На фото: кухня в классическом стиле с с полувстраиваемой мойкой (с передним бортиком), кладовкой, открытыми фасадами, зелеными фасадами, белым фартуком и фартуком из плитки кабанчик
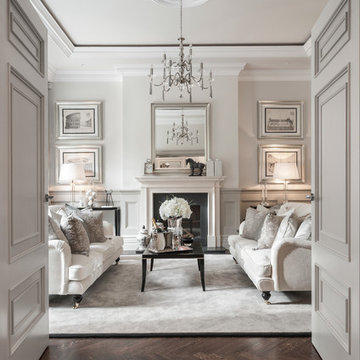
See what lies behind the doors...
Стильный дизайн: изолированная гостиная комната:: освещение в классическом стиле с темным паркетным полом, стандартным камином и коричневым полом - последний тренд
Стильный дизайн: изолированная гостиная комната:: освещение в классическом стиле с темным паркетным полом, стандартным камином и коричневым полом - последний тренд

A fresh traditional kitchen design much like a spring day - light, airy and inviting.
Идея дизайна: светлая кухня в классическом стиле с с полувстраиваемой мойкой (с передним бортиком), фасадами с выступающей филенкой, белыми фасадами и белой столешницей
Идея дизайна: светлая кухня в классическом стиле с с полувстраиваемой мойкой (с передним бортиком), фасадами с выступающей филенкой, белыми фасадами и белой столешницей
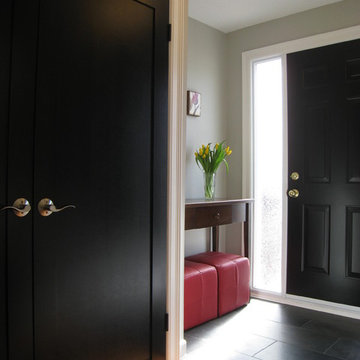
This is the project we show clients when we suggest they paint their doors black, though they usually look at us like we are crazy. Then they see the result of this wonderful front foyer, and grab the paintbrush!

Kitchen Hide-away door to Pantry
На фото: кухня в классическом стиле с техникой из нержавеющей стали и фартуком из плитки кабанчик
На фото: кухня в классическом стиле с техникой из нержавеющей стали и фартуком из плитки кабанчик
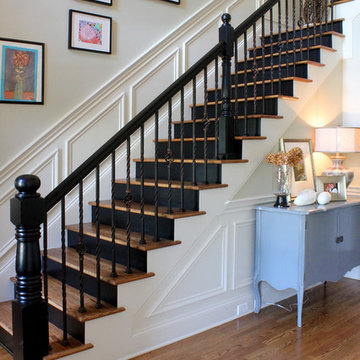
Stair case with black painted handrail and newell post and also stair risers painted black.
Идея дизайна: лестница в классическом стиле с деревянными ступенями и крашенными деревянными подступенками
Идея дизайна: лестница в классическом стиле с деревянными ступенями и крашенными деревянными подступенками

Features: Custom Wood Hood with Pull Out Spice Racks,
Mantel, Motif, and Corbels; Varied Height Cabinetry; Art for
Everyday Turned Posts # F-1; Art for Everyday Corbels
# CBL-TCY1, Beadboard; Wood Mullion and Clear
Beveled Glass Doors; Bar Area; Double Panel Doors;
Coffered Ceiling; Enhancement Window; Art for
Everyday Mantels # MTL-A1 and # MTL-A0; Desk Area
Cabinets- Main Kitchen: Honey Brook Custom in Maple Wood
with Seapearl Paint and Glaze; Voyager Full Overlay Door
Style with C-2 Lip
Cabinets- Island & Bar Area: Honey Brook Custom in Cherry
Wood with Colonial Finish; Voyager Full Overlay Door
Style with C-2 Lip
Countertops- Main Kitchen: Golden Beach Granite with
Double Pencil Edge
Countertops- Island and Bar Area: Golden Beach Granite
with Waterfall Edge
Kitchen Designer: Tammy Clark
Photograph: Kelly Keul Duer

The original doors to the outdoor courtyard were very plain being that it was originally a servants kitchen. You can see out the far right kitchen window the roofline of the conservatory which had a triple set of arched stained glass transom windows. My client wanted a uniformed appearance when viewing the house from the courtyard so we had the new doors designed to match the ones in the conservatory.

Learn more about this kitchen remodel at the link above. Email me at carla@carlaaston.com to receive access to the list of paint colors used on this project. Title your email: "Heights Project Paint Colors".
Классический стиль – квартиры и дома
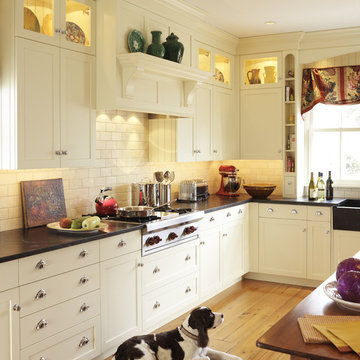
На фото: кухня в классическом стиле с фасадами в стиле шейкер, фартуком из плитки кабанчик, белыми фасадами, столешницей из талькохлорита, белым фартуком и техникой из нержавеющей стали с
1



















