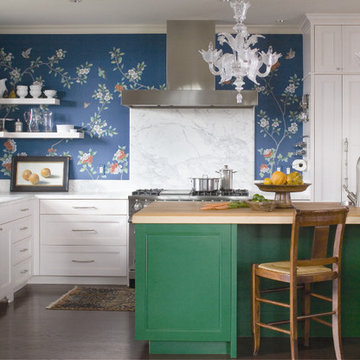Классический стиль – квартиры и дома
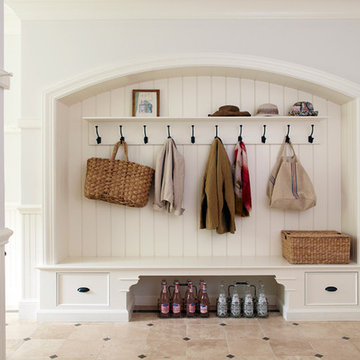
Пример оригинального дизайна: тамбур в классическом стиле с белыми стенами и бежевым полом

Свежая идея для дизайна: кухня среднего размера в классическом стиле с врезной мойкой, столешницей из кварцита, синим фартуком, фартуком из плитки кабанчик, техникой из нержавеющей стали, островом, разноцветным полом, фасадами в стиле шейкер и темными деревянными фасадами - отличное фото интерьера
Find the right local pro for your project
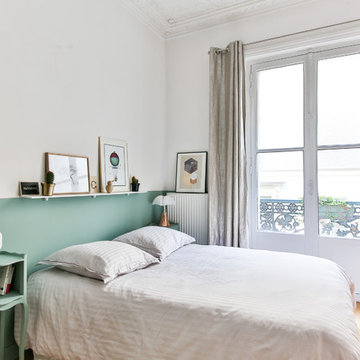
Tout commence par une grande cuisine blanche un peu oubliée dans un 2 pièces parisien. Une envie de papier-peint, de changement de couleur pousse ma cliente à me contacter.Ma proposition de relooking lui permet de donner du caractère à sa cuisine.
Conquise, c’est au tour du séjour de faire peau neuve. Je propose d’unifier la pièce en blanc accompagné d’une touche bleu pour mettre en valeur son canapé. La composition du mobilier et du poêle centenaire donne un ensemble cohérant et contemporain souligné par des couleurs reposantes.
Finalement c’est au tour de la chambre…L’idée de départ est de différencier le coin bureau du coin nuit. Un papier-peint graphique et tendance dans le prolongement du couloir ouvre harmonieusement l’espace bureau. Un rectangle vert d’eau en guise de tête de lit, accompagné de la customisation de 2 chevets délimitent l’espace sommeil. La note actuelle est elle apporté par une touche métallique.
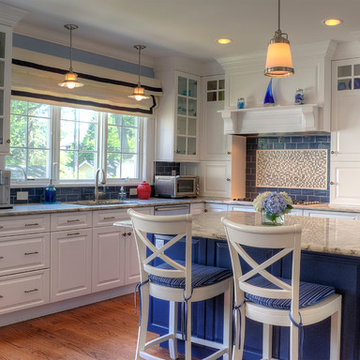
Photo: Kate Distasio
На фото: кухня в классическом стиле с фасадами с выступающей филенкой, белыми фасадами, синим фартуком, фартуком из плитки кабанчик, техникой из нержавеющей стали, мраморной столешницей и шторами на окнах с
На фото: кухня в классическом стиле с фасадами с выступающей филенкой, белыми фасадами, синим фартуком, фартуком из плитки кабанчик, техникой из нержавеющей стали, мраморной столешницей и шторами на окнах с
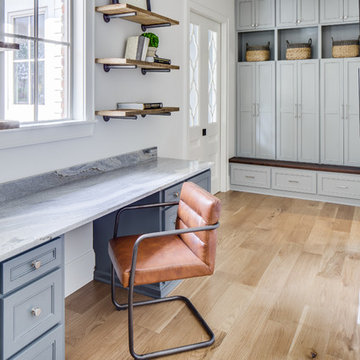
www.farmerpaynearchitects.com
Пример оригинального дизайна: кабинет в классическом стиле с белыми стенами, светлым паркетным полом, встроенным рабочим столом и бежевым полом
Пример оригинального дизайна: кабинет в классическом стиле с белыми стенами, светлым паркетным полом, встроенным рабочим столом и бежевым полом
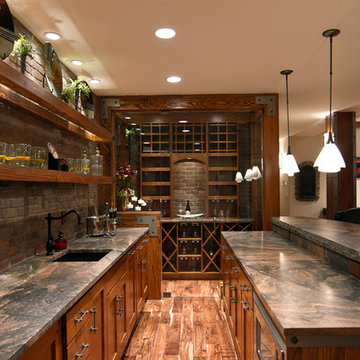
Photo by: Michael Schwartz
Стильный дизайн: большой параллельный домашний бар в классическом стиле с паркетным полом среднего тона, барной стойкой, врезной мойкой, фасадами в стиле шейкер и фасадами цвета дерева среднего тона - последний тренд
Стильный дизайн: большой параллельный домашний бар в классическом стиле с паркетным полом среднего тона, барной стойкой, врезной мойкой, фасадами в стиле шейкер и фасадами цвета дерева среднего тона - последний тренд
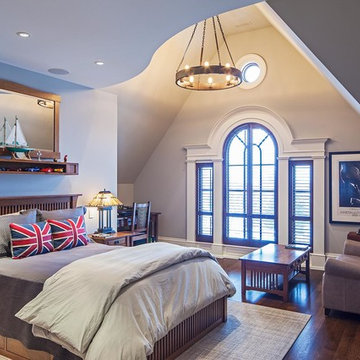
Photography: Peter A. Sellar / www.photoklik.com
Стильный дизайн: детская в классическом стиле для мальчика - последний тренд
Стильный дизайн: детская в классическом стиле для мальчика - последний тренд
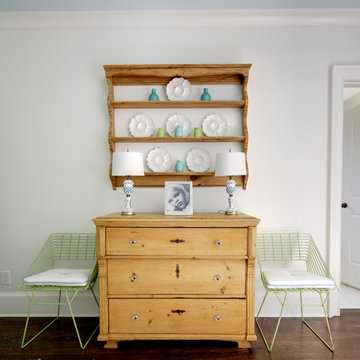
Photo by Rodolfo Castro
Источник вдохновения для домашнего уюта: спальня в классическом стиле с белыми стенами и темным паркетным полом
Источник вдохновения для домашнего уюта: спальня в классическом стиле с белыми стенами и темным паркетным полом
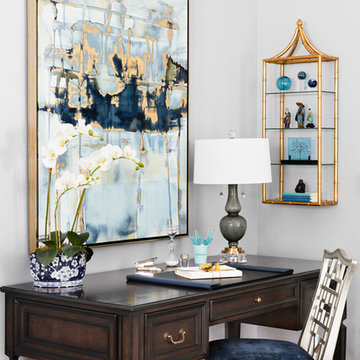
A traditional desk accented with gold hardware stands in one corner of this serene master bedroom. A charcoal grey glass lamp illuminates the desk and is joined by a silverleaf Chippendale chair covered in navy crushed velvet. On the wall hangs a large gold-framed abstract artwork in shades of aqua, navy, gold and ivory. A wall shelf with pagoda top hangs on an adjacent wall, displaying Asian accessories in aqua and turquoise. Light gray walls with white trim contrast with the depth of the walnut stained hardwood floor.
Carter Tippins Photography
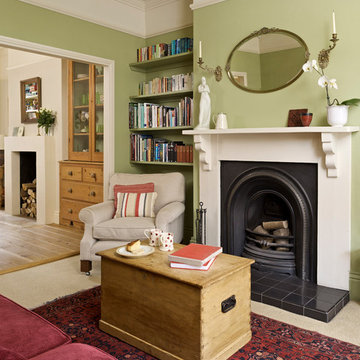
Photography Jeremy Phillips
Идея дизайна: парадная, открытая гостиная комната в классическом стиле с зелеными стенами и стандартным камином без телевизора
Идея дизайна: парадная, открытая гостиная комната в классическом стиле с зелеными стенами и стандартным камином без телевизора
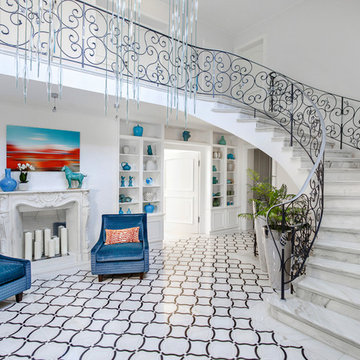
Источник вдохновения для домашнего уюта: огромная изогнутая лестница в классическом стиле с мраморными ступенями, подступенками из мрамора и металлическими перилами
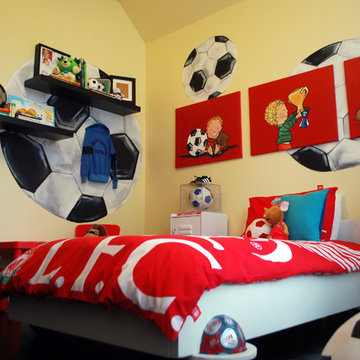
The space was designed for my son Kix Atticus. We are a soccer family and Kix is OBSESSED with the "ball". I painted the soccer mural background and the triptych canvas paintings. We kept everything low cost with shelving and dresser storage from Ikea. The locker nightstands were purchased through KidKraft. The soccer bed was made by Kix's PawPaw. He loves to show off his "big boy" room!
Designing your kid's space? Need modern art? Check out my Etsy page to order your custom canvas artwork! You name it, I'll paint it!
http://www.etsy.com/people/sassyfred8?ref=pr_profile
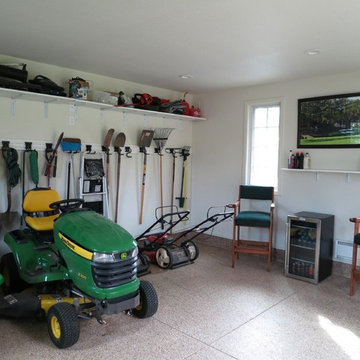
Garden shed and get away in this classic brick shed.
На фото: сарай на участке в классическом стиле с
На фото: сарай на участке в классическом стиле с
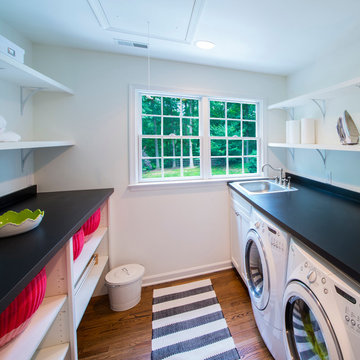
Источник вдохновения для домашнего уюта: прачечная в классическом стиле с накладной мойкой, белыми фасадами и черной столешницей
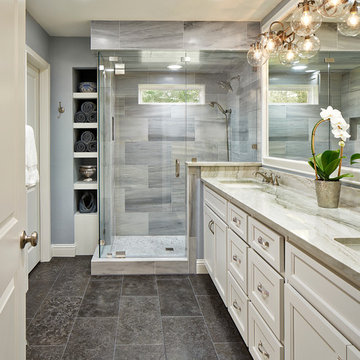
Идея дизайна: главная ванная комната в классическом стиле с фасадами с утопленной филенкой, белыми фасадами, угловым душем, коричневой плиткой, серой плиткой, синими стенами, врезной раковиной и душем с распашными дверями
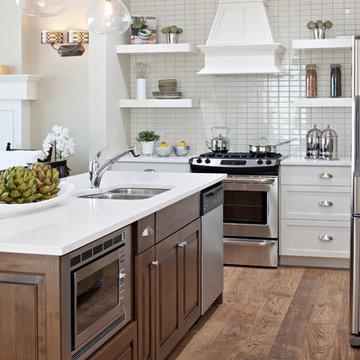
The Hawthorne is a brand new showhome built in the Highlands of Cranston community in Calgary, Alberta. The home was built by Cardel Homes and designed by Cardel Designs.
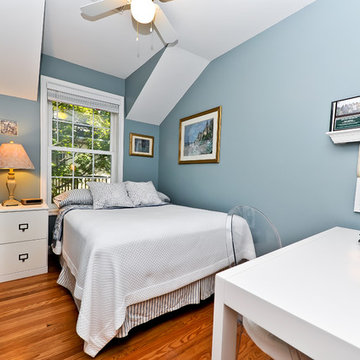
Addition and whole house renovation to 1940's Arlington colonial home; doubling the square-footage. Includes new Kraftmaid Cabinets, new appliances, new dining area, new living room area, full basement playroom, new master, and new guest room.
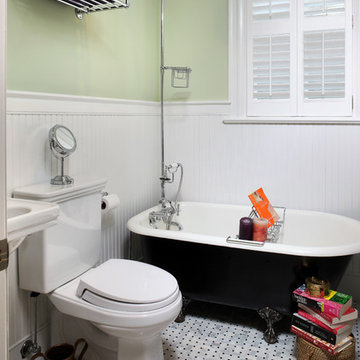
This house had previously been stripped of many original details and its basement was a separate apartment, but the new owners wanted a single-occupant home. We reintegrated the basement as a family room accessed by a new stairwell with restored and replicated original details. We also refurbished the kitchen and bathrooms, and relocated a first-floor fireplace.
Design: Studio 3877
Photo: Stacy Goldberg
Классический стиль – квартиры и дома
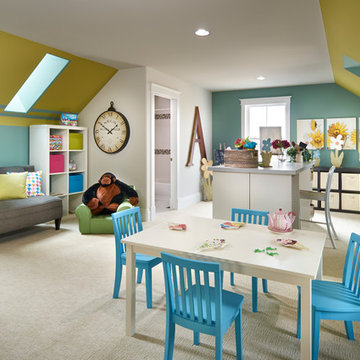
Photos by Vic Moss, Moss Photography.
На фото: детская с игровой в классическом стиле с
На фото: детская с игровой в классическом стиле с
1



















