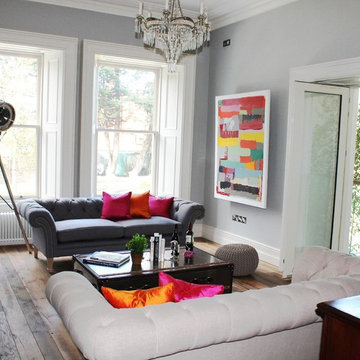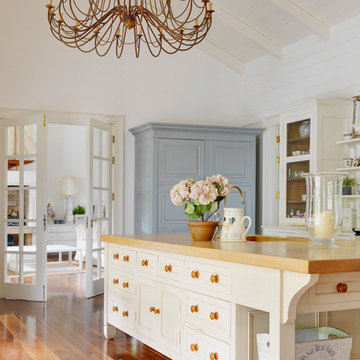Классический стиль – квартиры и дома

A hallway was notched out of the large master bedroom suite space, connecting all three rooms in the suite. Since there were no closets in the bedroom, spacious "his and hers" closets were added to the hallway. A crystal chandelier continues the elegance and echoes the crystal chandeliers in the bathroom and bedroom.

Jeff Herr
Источник вдохновения для домашнего уюта: открытая гостиная комната в классическом стиле с темным паркетным полом, стандартным камином, фасадом камина из камня, белыми стенами и коричневым полом
Источник вдохновения для домашнего уюта: открытая гостиная комната в классическом стиле с темным паркетным полом, стандартным камином, фасадом камина из камня, белыми стенами и коричневым полом

Идея дизайна: большое фойе в классическом стиле с бежевыми стенами, двустворчатой входной дверью, входной дверью из темного дерева, бежевым полом и полом из известняка
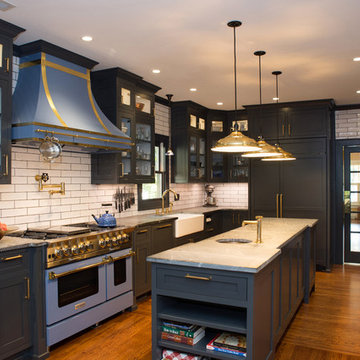
Источник вдохновения для домашнего уюта: отдельная, угловая кухня в классическом стиле с с полувстраиваемой мойкой (с передним бортиком), фасадами в стиле шейкер, серыми фасадами, белым фартуком, цветной техникой, паркетным полом среднего тона, островом, коричневым полом и белой столешницей

На фото: кабинет в классическом стиле с серыми стенами, темным паркетным полом, встроенным рабочим столом и коричневым полом без камина с

This large classic family room was thoroughly redesigned into an inviting and cozy environment replete with carefully-appointed artisanal touches from floor to ceiling. Master millwork and an artful blending of color and texture frame a vision for the creation of a timeless sense of warmth within an elegant setting. To achieve this, we added a wall of paneling in green strie and a new waxed pine mantel. A central brass chandelier was positioned both to please the eye and to reign in the scale of this large space. A gilt-finished, crystal-edged mirror over the fireplace, and brown crocodile embossed leather wing chairs blissfully comingle in this enduring design that culminates with a lacquered coral sideboard that cannot but sound a joyful note of surprise, marking this room as unwaveringly unique.Peter Rymwid
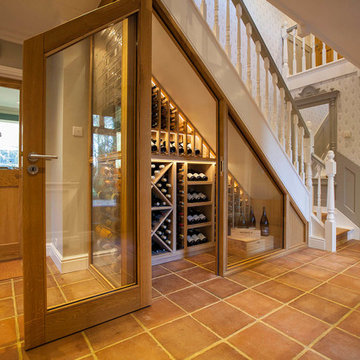
Пример оригинального дизайна: маленький винный погреб в классическом стиле с полом из терракотовой плитки, оранжевым полом и ромбовидными полками для на участке и в саду
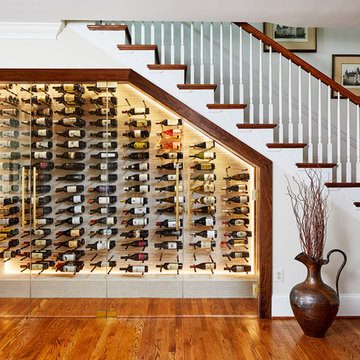
Project Developer Samantha Klickna
https://www.houzz.com/pro/samanthaklickna/samantha-klickna-case-design-remodeling-inc
Designer Elena Eskandari
https://www.houzz.com/pro/eeskandari/elena-eskandari-case-design-remodeling-inc?lt=hl
Photography: Stacy Zarin Goldberg 2018
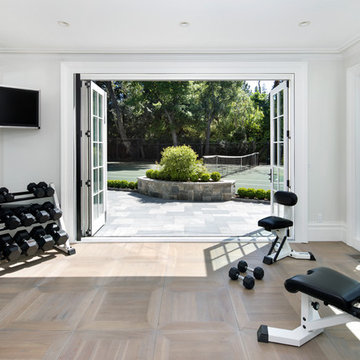
Свежая идея для дизайна: домашний тренажерный зал в классическом стиле с тренажерами, белыми стенами, светлым паркетным полом и бежевым полом - отличное фото интерьера
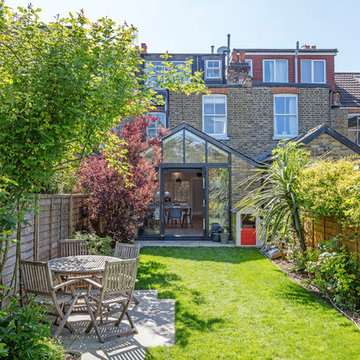
Fresh Photo House
Идея дизайна: участок и сад среднего размера на заднем дворе в классическом стиле
Идея дизайна: участок и сад среднего размера на заднем дворе в классическом стиле
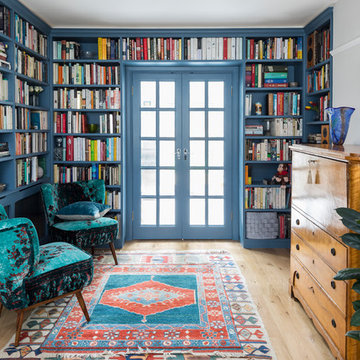
Chris Snook Photography
Стильный дизайн: гостиная комната среднего размера в классическом стиле с с книжными шкафами и полками и светлым паркетным полом без камина - последний тренд
Стильный дизайн: гостиная комната среднего размера в классическом стиле с с книжными шкафами и полками и светлым паркетным полом без камина - последний тренд

Someone who we work with regularly is Lucinda Sanford, a fantastic interior designer based in London. She first contacted us in late 2013 to see if we could help her with a project in Gilstead Road.
As you walk in through the front door of the property you enter the hallway which leads off into the rest of the house. To give the illusion of space in this narrow hallway Lucinda asked us to design, manufacture and install two bespoke internal steel windows to give a sneak preview of the stunning family room which sits adjacent to the hallway. As you can see from the pictures the black of the steel frames really fits well with the deep red of the room. In keeping with this design style Lucinda also asked us to install a set of bespoke central double doors in the entrance to the family room.
Lucinda was keen to keep this style of bespoke steel framed windows and doors running throughout the property wherever possible and asked us to also design, manufacture and install a set of bespoke French doors at the rear of the property. We installed a single right-hand side door with fixed screens and fanlights above. This feature really allowed natural light to flood the kitchen diner which, with no other space for additional windows, could’ve otherwise been quite a dark space.
Our work paired with Lucinda’s keen eye for detail and style really suited this property and it was the beginning of our working relationship which has continued to grow ever since.
Lucinda Sanford https://www.lucindasanford.com/
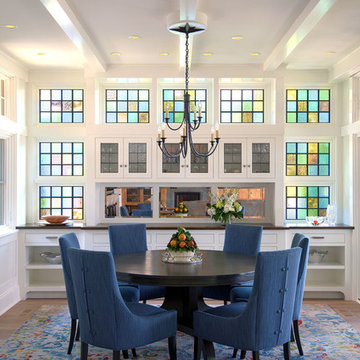
Stain glass, white cabinet, white millwork, wood beam ceiling
Стильный дизайн: отдельная столовая в классическом стиле с белыми стенами, паркетным полом среднего тона и коричневым полом - последний тренд
Стильный дизайн: отдельная столовая в классическом стиле с белыми стенами, паркетным полом среднего тона и коричневым полом - последний тренд
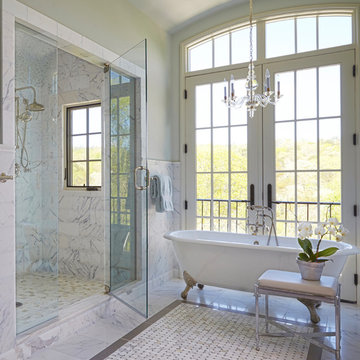
Свежая идея для дизайна: главная ванная комната в классическом стиле с ванной на ножках, душем в нише, белой плиткой, разноцветным полом и душем с распашными дверями - отличное фото интерьера

Builder: Orchard Hills Design and Construction, LLC
Interior Designer: ML Designs
Kitchen Designer: Heidi Piron
Landscape Architect: J. Kest & Company, LLC
Photographer: Christian Garibaldi
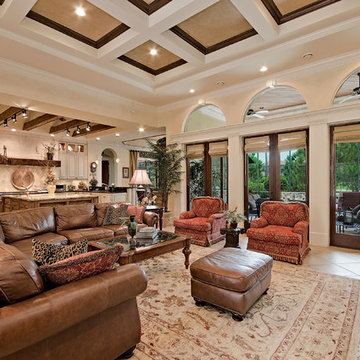
Источник вдохновения для домашнего уюта: открытая гостиная комната в классическом стиле с бежевыми стенами и мультимедийным центром
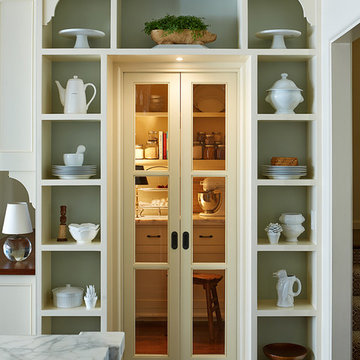
John Bedell Photography, Interiors by Angela Free Design
На фото: идея дизайна в классическом стиле
На фото: идея дизайна в классическом стиле
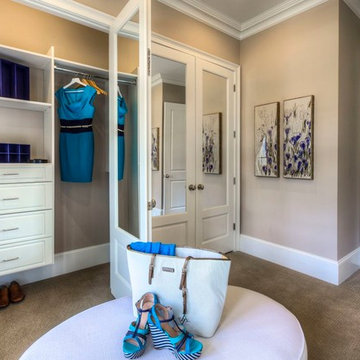
Finding the perfect outfit won't be hard in this closet. (Designed by Artisan Design Group)
На фото: парадная гардеробная в классическом стиле с белыми фасадами с
На фото: парадная гардеробная в классическом стиле с белыми фасадами с
Классический стиль – квартиры и дома
1



















