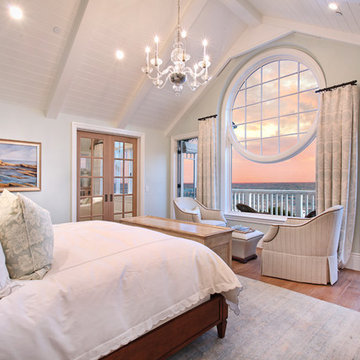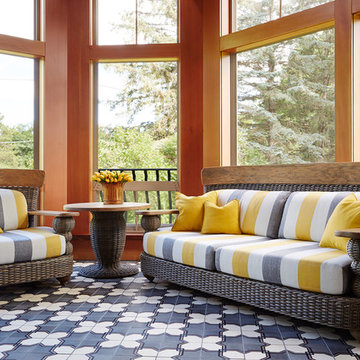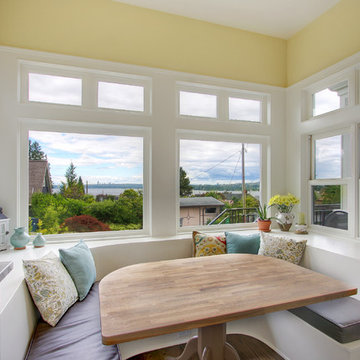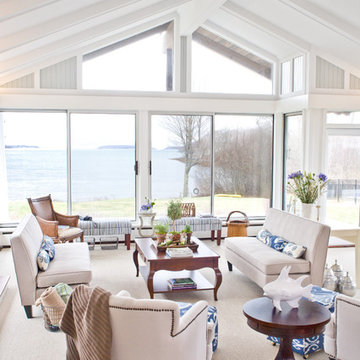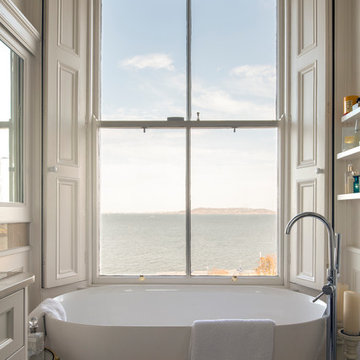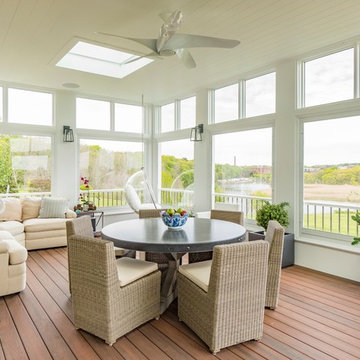Классический стиль – квартиры и дома
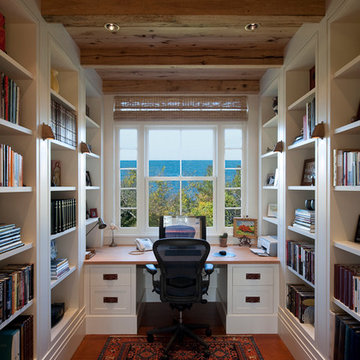
Elizabeth Glasgow Photography
Стильный дизайн: кабинет в классическом стиле с встроенным рабочим столом - последний тренд
Стильный дизайн: кабинет в классическом стиле с встроенным рабочим столом - последний тренд
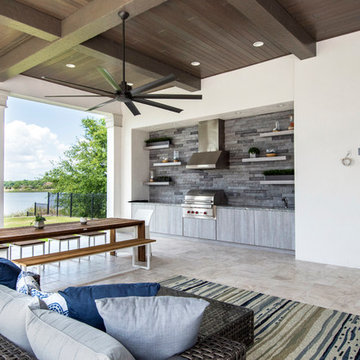
Karli Moore Photography
Источник вдохновения для домашнего уюта: двор на заднем дворе в классическом стиле с покрытием из каменной брусчатки, навесом и зоной барбекю
Источник вдохновения для домашнего уюта: двор на заднем дворе в классическом стиле с покрытием из каменной брусчатки, навесом и зоной барбекю
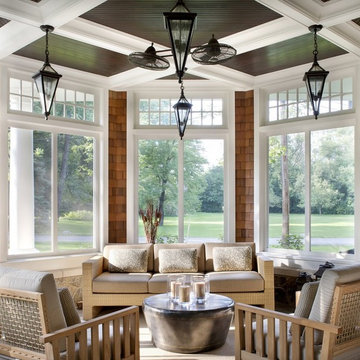
VHT Studios
Пример оригинального дизайна: терраса в классическом стиле с стандартным потолком
Пример оригинального дизайна: терраса в классическом стиле с стандартным потолком

Стильный дизайн: угловая кухня среднего размера в классическом стиле с фасадами с декоративным кантом, белыми фасадами, гранитной столешницей, зеркальным фартуком, техникой под мебельный фасад, островом, серым полом и двухцветным гарнитуром - последний тренд
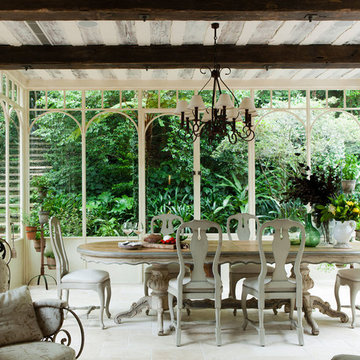
На фото: терраса среднего размера в классическом стиле с стандартным потолком, полом из керамогранита и белым полом без камина
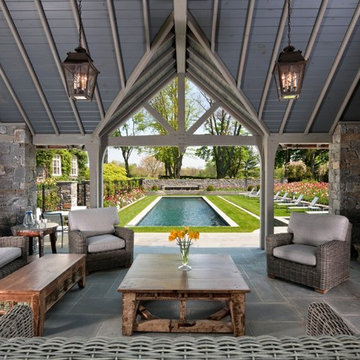
Свежая идея для дизайна: большая беседка во дворе частного дома на заднем дворе в классическом стиле с покрытием из каменной брусчатки - отличное фото интерьера
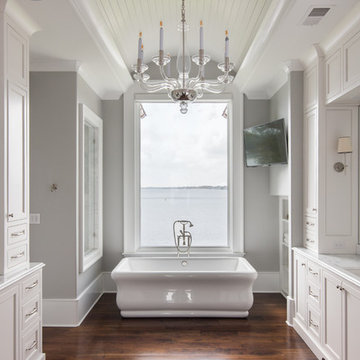
Источник вдохновения для домашнего уюта: главная ванная комната в классическом стиле с фасадами с утопленной филенкой, бежевыми фасадами, отдельно стоящей ванной, серыми стенами, паркетным полом среднего тона и врезной раковиной
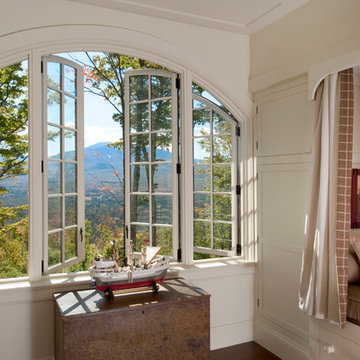
Resting upon a 120-acre rural hillside, this 17,500 square-foot residence has unencumbered mountain views to the east, south and west. The exterior design palette for the public side is a more formal Tudor style of architecture, including intricate brick detailing; while the materials for the private side tend toward a more casual mountain-home style of architecture with a natural stone base and hand-cut wood siding.
Primary living spaces and the master bedroom suite, are located on the main level, with guest accommodations on the upper floor of the main house and upper floor of the garage. The interior material palette was carefully chosen to match the stunning collection of antique furniture and artifacts, gathered from around the country. From the elegant kitchen to the cozy screened porch, this residence captures the beauty of the White Mountains and embodies classic New Hampshire living.
Photographer: Joseph St. Pierre
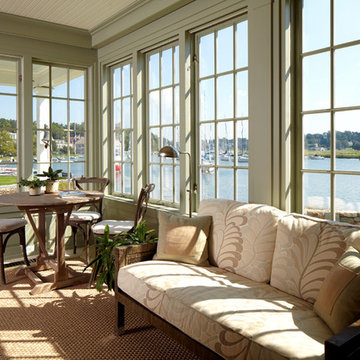
Phillip Ennis Photography
Источник вдохновения для домашнего уюта: большая терраса в классическом стиле с стандартным потолком и коричневым полом без камина
Источник вдохновения для домашнего уюта: большая терраса в классическом стиле с стандартным потолком и коричневым полом без камина
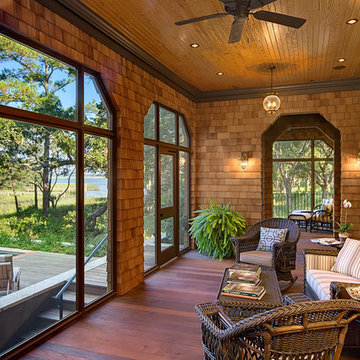
Photo Credit: Holger Obenaus
Description: Built as a refuge for a busy California couple, this creek-side cottage was constructed on land populated with ancient live oaks; sited to preserve the oaks and accentuate the creek-side vistas. The owners wanted their Kiawah home to be less formal than their primary residence, ensuring that it would accommodate 3 – 4 vacationing couples. Volumes, room shapes and arrangements provide classical symmetries, while careful detailing with variations in colors, finishes and furnishings provide soothing spaces for relaxation.
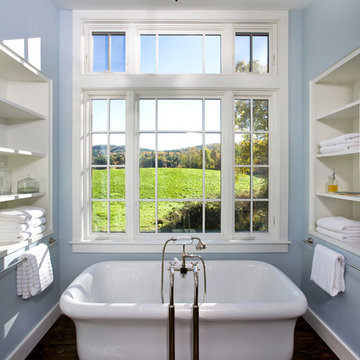
Alec Marshall
На фото: ванная комната в классическом стиле с отдельно стоящей ванной с
На фото: ванная комната в классическом стиле с отдельно стоящей ванной с
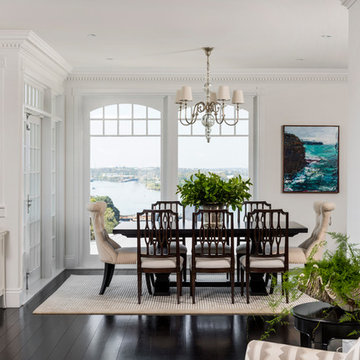
На фото: гостиная-столовая в классическом стиле с белыми стенами, темным паркетным полом и черным полом
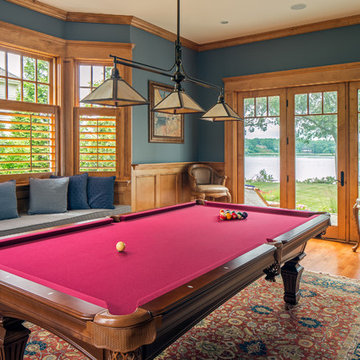
Свежая идея для дизайна: комната для игр в классическом стиле с синими стенами, паркетным полом среднего тона и коричневым полом - отличное фото интерьера
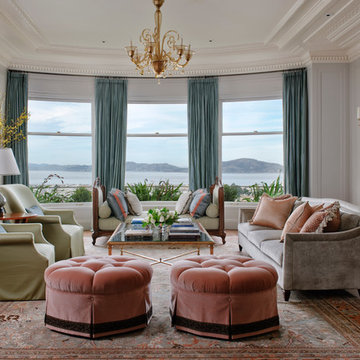
We updated the floor plan of the classic San Francisco home, emphasizing the bay view, enlarged the kitchen in an open plan connected to family living space, and reorganized the master and guest suites. All is designed to be seamless with the original architecture with contemporary twist.
Классический стиль – квартиры и дома
1



















