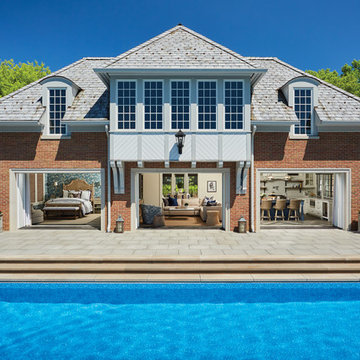Классический стиль – квартиры и дома
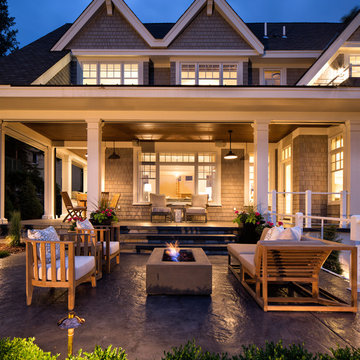
Wrap around porch.
Идея дизайна: двор на заднем дворе в классическом стиле с местом для костра и покрытием из бетонных плит без защиты от солнца
Идея дизайна: двор на заднем дворе в классическом стиле с местом для костра и покрытием из бетонных плит без защиты от солнца
Michael J. Lee Photography
Пример оригинального дизайна: терраса в классическом стиле без защиты от солнца
Пример оригинального дизайна: терраса в классическом стиле без защиты от солнца

Best of Houzz Design Award Winner. The pavilion not only provides a shady respite during the summer months but also a great place to relax by the fire during spring and fall. The pavilion is convenient to the home, the pool and the outdoor kitchen. Landscape design by John Algozzini.
Landscape design by John Algozzini. The complete landscape can be seen in our projects, listed as Fun By The Farm.
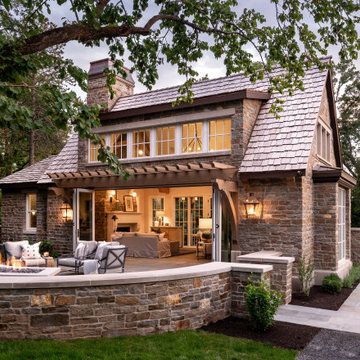
На фото: большой двор на заднем дворе в классическом стиле с местом для костра и покрытием из каменной брусчатки без защиты от солнца с
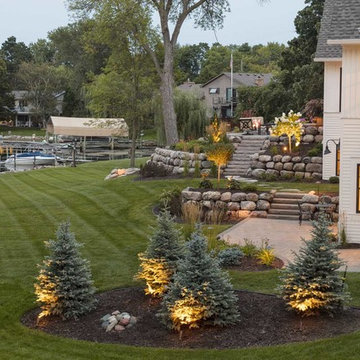
There is a drop of over five feet from the fire patio to the grassy landing below which leads to a walk-out bedroom patio. A patio off the bedroom can be the perfect place to wind down before bed or to wake up with nature.
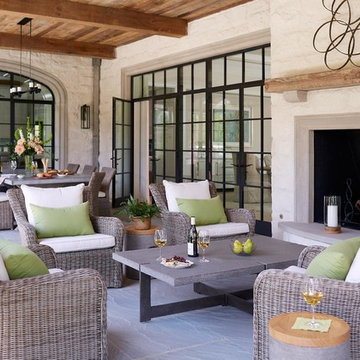
Stacey Van Berkel
Идея дизайна: веранда в классическом стиле с местом для костра и навесом
Идея дизайна: веранда в классическом стиле с местом для костра и навесом
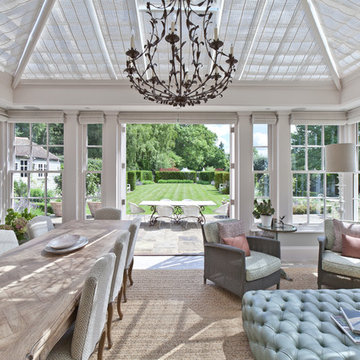
his Orangery was designed with a dual purpose. The main area is a family room for relaxing and dining, whilst to the side is a separate entrance providing direct access to the home. Each area is separated by an internal screen with doors, providing flexibility of use.
It was also designed with features that mirror those on the main house.
Vale Paint Colour- Exterior Lighthouse, Interior Lighthouse
Size- 8.7M X 4.8M
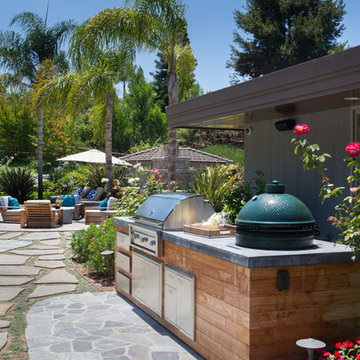
SoCal Contractor Construction
Erika Bierman Photography
На фото: огромный двор на заднем дворе в классическом стиле с покрытием из каменной брусчатки без защиты от солнца с
На фото: огромный двор на заднем дворе в классическом стиле с покрытием из каменной брусчатки без защиты от солнца с

Builder: Orchard Hills Design and Construction, LLC
Interior Designer: ML Designs
Kitchen Designer: Heidi Piron
Landscape Architect: J. Kest & Company, LLC
Photographer: Christian Garibaldi

Источник вдохновения для домашнего уюта: терраса на заднем дворе в классическом стиле с навесом и зоной барбекю
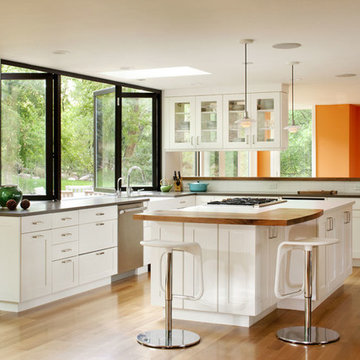
The kitchen is large space with an open setting. While the island is small and only seats two, there is still space in the dining area and the window bar.
Tim Murphy/FotoImagery.com
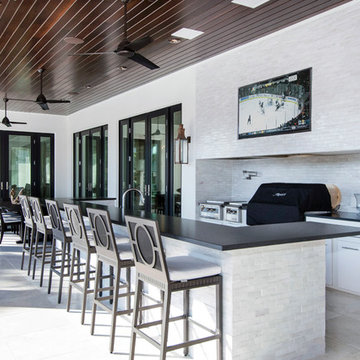
Karli Moore Photography
Пример оригинального дизайна: двор на заднем дворе в классическом стиле с покрытием из плитки и навесом
Пример оригинального дизайна: двор на заднем дворе в классическом стиле с покрытием из плитки и навесом
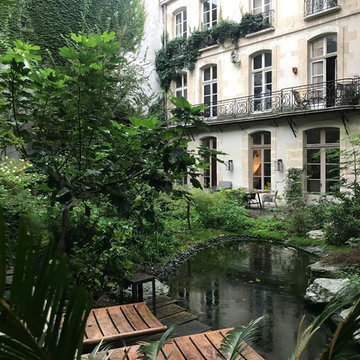
Источник вдохновения для домашнего уюта: сад с прудом на заднем дворе в классическом стиле с настилом
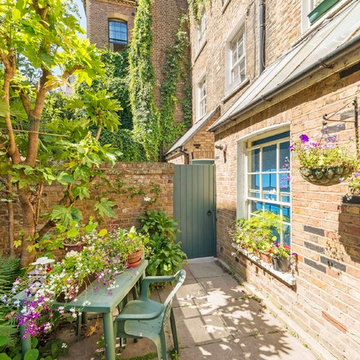
Идея дизайна: двор в классическом стиле с мощением тротуарной плиткой без защиты от солнца
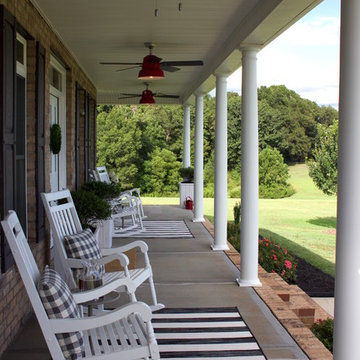
Идея дизайна: веранда на переднем дворе в классическом стиле с покрытием из бетонных плит и навесом
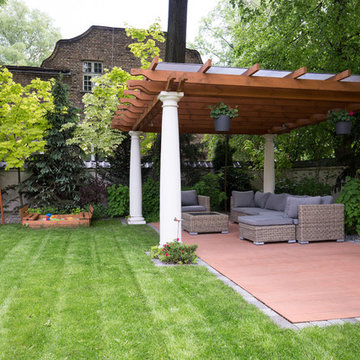
Having a shared space is something many families desire. Outdoor furniture like loungers and benches, help create the perfect relaxation centre for all to enjoy.
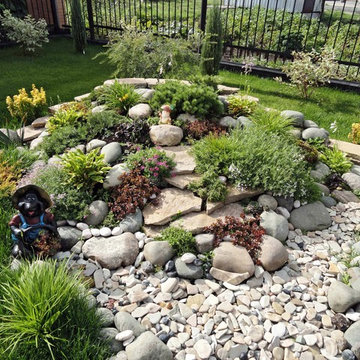
Загородный сад
Пример оригинального дизайна: солнечный регулярный сад в классическом стиле с хорошей освещенностью, покрытием из гравия и камнем в ландшафтном дизайне
Пример оригинального дизайна: солнечный регулярный сад в классическом стиле с хорошей освещенностью, покрытием из гравия и камнем в ландшафтном дизайне
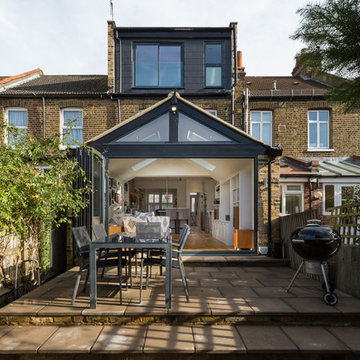
Rear elevation showing loft and extension
На фото: двор среднего размера на заднем дворе в классическом стиле без защиты от солнца с
На фото: двор среднего размера на заднем дворе в классическом стиле без защиты от солнца с
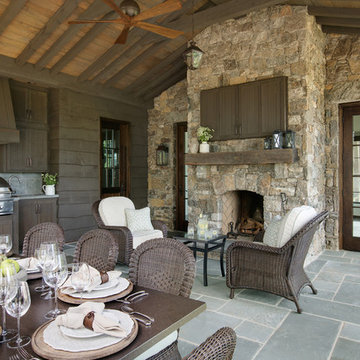
Perched on a knoll atop a lakeside peninsula, this transitional home combines English manor-inspired details with more contemporary design elements. The exterior is constructed from Doggett Mountain stone and wavy edge siding topped with a slate roof. The front porch with limestone surround leads to quietly luxurious interiors featuring plaster walls and white oak floors, and highlighted by limestone accents and hand-wrought iron lighting.
Классический стиль – квартиры и дома
1



















