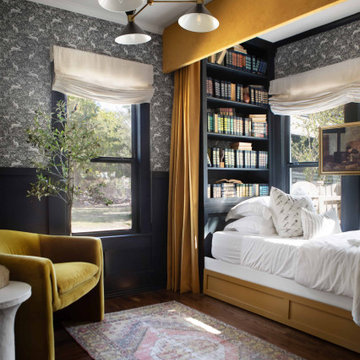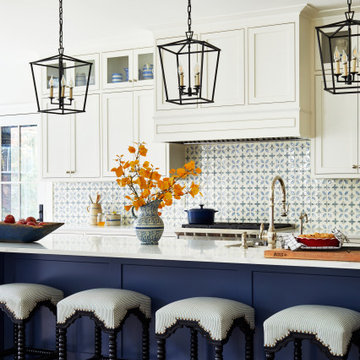Классический стиль – квартиры и дома

Свежая идея для дизайна: главная ванная комната среднего размера в классическом стиле с фасадами с декоративным кантом, белыми фасадами, душем в нише, бежевой плиткой, белой плиткой, мраморной плиткой, белыми стенами, полом из керамогранита, врезной раковиной, мраморной столешницей, бежевым полом и душем с распашными дверями - отличное фото интерьера

Jim Bartsch
Стильный дизайн: главная ванная комната среднего размера в классическом стиле с врезной раковиной, белыми фасадами, полновстраиваемой ванной, угловым душем, белой плиткой, бежевыми стенами и нишей - последний тренд
Стильный дизайн: главная ванная комната среднего размера в классическом стиле с врезной раковиной, белыми фасадами, полновстраиваемой ванной, угловым душем, белой плиткой, бежевыми стенами и нишей - последний тренд

На фото: маленькая главная ванная комната в классическом стиле с фасадами с утопленной филенкой, серыми фасадами, ванной в нише, душем, унитазом-моноблоком, белой плиткой, белыми стенами, полом из керамической плитки, накладной раковиной, столешницей из гранита, разноцветным полом, белой столешницей, нишей и тумбой под одну раковину для на участке и в саду с
Find the right local pro for your project

Pair subtle gray subway tile with the neutral handpainted floor tile to create a vanity worth being vain in.
DESIGN
Becki Owens
PHOTOS
Rebekah Westover Photography
Tile Shown: Sintra in Neutral Motif, 2x6 in French Linen

Wall paint: Cloud White, Benjamin Moore
Windows: French casement, Pella
Cog Drum Pendant: Bone Simple Design
Seat Cushions: Custom-made with Acclaim fabric in Indigo by Mayer Fabrics
Table: Custom-made of reclaimed white oak
Piper Woodworking
Flat Roman Shade: Grassweave in Oatmeal, The Shade Store
Dining Chairs: Fiji Dining Chairs,Crate & Barrel
TEAM
Architecture: LDa Architecture & Interiors
Interior Design: LDa Architecture & Interiors
Builder: Macomber Carpentry & Construction
Landscape Architect: Matthew Cunningham Landscape Design
Photographer: Sean Litchfield Photography

White Damask Kohler Tailored Vanity with chrome Kelston faucet. Nothing adds elegance to a bathroom like a furniture-style bathroom cabinet. Especially when they’re available in a huge range of sizes and every wood finish you can imagine.

Getaway in style, in an immersive experience of beauty that will leave you rested and inspired. We've designed this historic cottage in our signature style located in historic Weatherford, Texas. It is available to you on Airbnb, or our website click on the link in the header titled: Properties.

Mel Carll
Свежая идея для дизайна: большая главная ванная комната в классическом стиле с фасадами с выступающей филенкой, белыми фасадами, угловым душем, серой плиткой, мраморной плиткой, бежевыми стенами, полом из керамической плитки, накладной раковиной, столешницей из гранита, бежевым полом, душем с распашными дверями и бежевой столешницей - отличное фото интерьера
Свежая идея для дизайна: большая главная ванная комната в классическом стиле с фасадами с выступающей филенкой, белыми фасадами, угловым душем, серой плиткой, мраморной плиткой, бежевыми стенами, полом из керамической плитки, накладной раковиной, столешницей из гранита, бежевым полом, душем с распашными дверями и бежевой столешницей - отличное фото интерьера

Источник вдохновения для домашнего уюта: светлая кухня в классическом стиле с фасадами с утопленной филенкой, белыми фасадами и серой столешницей

Jason Miller, Pixelate LTD
Идея дизайна: отдельная прачечная в классическом стиле с фасадами с декоративным кантом, белыми фасадами, серыми стенами и белой столешницей
Идея дизайна: отдельная прачечная в классическом стиле с фасадами с декоративным кантом, белыми фасадами, серыми стенами и белой столешницей

The bungalow after renovation. You can see two of the upper gables that were added but still fit the size and feel of the home. Soft green siding color with gray sash allows the blue of the door to pop.
Photography by Josh Vick

We were so delighted to be able to bring to life our fresh take and new renovation on a picturesque bathroom. A scene of symmetry, quite pleasing to the eye, the counter and sink area was cultivated to be a clean space, with hidden storage on the side of each elongated mirror, and a center section with seating for getting ready each day. It is highlighted by the shiny silver elements of the hardware and sink fixtures that enhance the sleek lines and look of this vanity area. Lit by a thin elegant sconce and decorated in a pathway of stunning tile mosaic this is the focal point of the master bathroom. Following the tile paths further into the bathroom brings one to the large glass shower, with its own intricate tile detailing within leading up the walls to the waterfall feature. Equipped with everything from shower seating and a towel heater, to a secluded toilet area able to be hidden by a pocket door, this master bathroom is impeccably furnished. Each element contributes to the remarkably classic simplicity of this master bathroom design, making it truly a breath of fresh air.
Custom designed by Hartley and Hill Design. All materials and furnishings in this space are available through Hartley and Hill Design. www.hartleyandhilldesign.com 888-639-0639

Свежая идея для дизайна: кухня в классическом стиле - отличное фото интерьера

1st Place, National Design Award Winning Kitchen.
Remodeling in Warwick, NY. From a dark, un-inspiring kitchen (see before photos), to a bright, white, custom kitchen. Dark wood floors, white carrera marble counters, solid wood island-table and much more.
Photos - Ken Lauben

Full renovation of master bath. Removed linen closet and added mirrored linen cabinet to have create a more seamless feel.
Свежая идея для дизайна: главный совмещенный санузел среднего размера в классическом стиле с фасадами с утопленной филенкой, серыми фасадами, белой плиткой, керамогранитной плиткой, полом из керамогранита, врезной раковиной, столешницей из искусственного кварца, белым полом, душем с распашными дверями, серой столешницей, тумбой под две раковины, встроенной тумбой, обоями на стенах и отдельно стоящей ванной - отличное фото интерьера
Свежая идея для дизайна: главный совмещенный санузел среднего размера в классическом стиле с фасадами с утопленной филенкой, серыми фасадами, белой плиткой, керамогранитной плиткой, полом из керамогранита, врезной раковиной, столешницей из искусственного кварца, белым полом, душем с распашными дверями, серой столешницей, тумбой под две раковины, встроенной тумбой, обоями на стенах и отдельно стоящей ванной - отличное фото интерьера

На фото: кухня в классическом стиле с фасадами с утопленной филенкой и черными фасадами с

Compact master bath remodel, with hair accessories plug ins, Swiss Alps Photography
На фото: маленькая главная ванная комната в классическом стиле с фасадами с выступающей филенкой, фасадами цвета дерева среднего тона, душем без бортиков, инсталляцией, бежевой плиткой, плиткой из травертина, бежевыми стенами, полом из травертина, врезной раковиной, столешницей из искусственного кварца, разноцветным полом и душем с распашными дверями для на участке и в саду с
На фото: маленькая главная ванная комната в классическом стиле с фасадами с выступающей филенкой, фасадами цвета дерева среднего тона, душем без бортиков, инсталляцией, бежевой плиткой, плиткой из травертина, бежевыми стенами, полом из травертина, врезной раковиной, столешницей из искусственного кварца, разноцветным полом и душем с распашными дверями для на участке и в саду с

На фото: большая угловая кухня в классическом стиле с кладовкой, открытыми фасадами, серыми фасадами, темным паркетным полом и коричневым полом
Классический стиль – квартиры и дома

Double island kitchen with 2 sinks, custom cabinetry and hood. Brass light fixtures. Transitional/farmhouse kitchen.
Идея дизайна: огромная угловая кухня в классическом стиле с врезной мойкой, столешницей из кварцевого агломерата, техникой из нержавеющей стали, темным паркетным полом, двумя и более островами, коричневым полом, фасадами с утопленной филенкой, белыми фасадами, разноцветным фартуком, фартуком из плитки мозаики и мойкой у окна
Идея дизайна: огромная угловая кухня в классическом стиле с врезной мойкой, столешницей из кварцевого агломерата, техникой из нержавеющей стали, темным паркетным полом, двумя и более островами, коричневым полом, фасадами с утопленной филенкой, белыми фасадами, разноцветным фартуком, фартуком из плитки мозаики и мойкой у окна
5



















