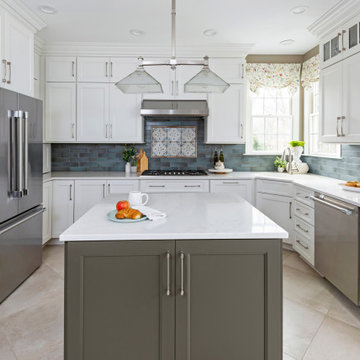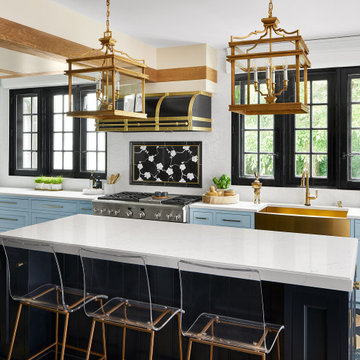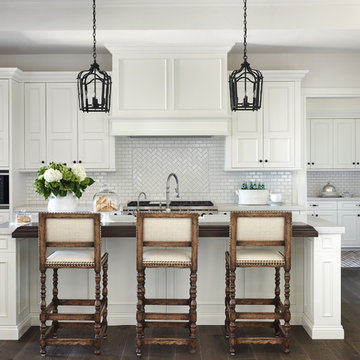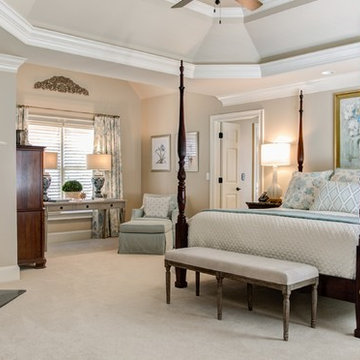Классический стиль – квартиры и дома

Classic Modern new construction home featuring custom finishes throughout. A warm, earthy palette, brass fixtures, tone-on-tone accents make this home a one-of-a-kind.
Find the right local pro for your project

Источник вдохновения для домашнего уюта: туалет в классическом стиле с фасадами с утопленной филенкой, зелеными фасадами, синими стенами, полом из мозаичной плитки, врезной раковиной, белым полом, черной столешницей, напольной тумбой, панелями на стенах и обоями на стенах

Summary of Scope: gut renovation/reconfiguration of kitchen, coffee bar, mudroom, powder room, 2 kids baths, guest bath, master bath and dressing room, kids study and playroom, study/office, laundry room, restoration of windows, adding wallpapers and window treatments
Background/description: The house was built in 1908, my clients are only the 3rd owners of the house. The prior owner lived there from 1940s until she died at age of 98! The old home had loads of character and charm but was in pretty bad condition and desperately needed updates. The clients purchased the home a few years ago and did some work before they moved in (roof, HVAC, electrical) but decided to live in the house for a 6 months or so before embarking on the next renovation phase. I had worked with the clients previously on the wife's office space and a few projects in a previous home including the nursery design for their first child so they reached out when they were ready to start thinking about the interior renovations. The goal was to respect and enhance the historic architecture of the home but make the spaces more functional for this couple with two small kids. Clients were open to color and some more bold/unexpected design choices. The design style is updated traditional with some eclectic elements. An early design decision was to incorporate a dark colored french range which would be the focal point of the kitchen and to do dark high gloss lacquered cabinets in the adjacent coffee bar, and we ultimately went with dark green.

Floor Tile: Bianco Dolomiti , Manufactured by Artistic Tile
Shower Floor Tile: Carrara Bella, Manufactured by AKDO
Shower Accent Wall Tile: Perspective Pivot, Manufactured by AKDO
Shower Wall Tile: Stellar in Pure White, Manufactured by Sonoma Tilemakers
Tile Distributed by Devon Tile & Design Studio Cabinetry: Glenbrook Framed Painted Halo, Designed and Manufactured by Glenbrook Cabinetry
Countertops: San Vincent, Manufactured by Polarstone, Distributed by Renaissance Marble & Granite, Inc. Shower Bench: Pure White Quartz, Distributed by Renaissance Marble & Granite, Inc.
Lighting: Chatham, Manufactured by Hudson Valley Lighting, Distributed by Bright Light Design Center
Bathtub: Willa, Manufactured and Distributed by Ferguson
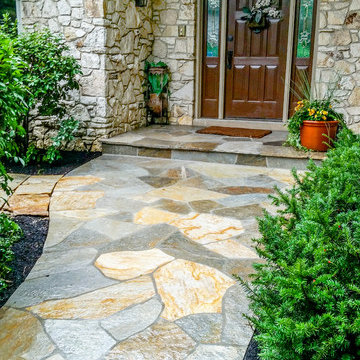
Источник вдохновения для домашнего уюта: большой участок и сад на переднем дворе в классическом стиле с садовой дорожкой или калиткой и покрытием из каменной брусчатки

На фото: главная ванная комната среднего размера в классическом стиле с фасадами с утопленной филенкой, искусственно-состаренными фасадами, душем без бортиков, бежевой плиткой, керамогранитной плиткой, серыми стенами, полом из керамогранита, врезной раковиной, столешницей из искусственного кварца, серым полом, душем с распашными дверями, разноцветной столешницей и раздельным унитазом

When demoing this space the shower needed to be turned...the stairwell tread from the downstairs was framed higher than expected. It is now hidden from view under the bench. Needing it to move furthur into the expansive shower than truly needed, we created a ledge and capped it for product/backrest. We also utilized the area behind the bench for open cubbies for towels.

Cooking for Two
Location: Plymouth, MN, United States
Liz Schupanitz Designs
Photographed by: Andrea Rugg Photography
Идея дизайна: угловая кухня-гостиная среднего размера в классическом стиле с одинарной мойкой, фасадами с утопленной филенкой, белыми фасадами, гранитной столешницей, белым фартуком, фартуком из керамической плитки, техникой из нержавеющей стали, паркетным полом среднего тона, островом и коричневым полом
Идея дизайна: угловая кухня-гостиная среднего размера в классическом стиле с одинарной мойкой, фасадами с утопленной филенкой, белыми фасадами, гранитной столешницей, белым фартуком, фартуком из керамической плитки, техникой из нержавеющей стали, паркетным полом среднего тона, островом и коричневым полом

Wine & Coffee Bar
Стильный дизайн: маленький прямой домашний бар в классическом стиле с белыми фасадами, гранитной столешницей, серым фартуком, фартуком из стеклянной плитки, темным паркетным полом, коричневым полом, мойкой и стеклянными фасадами для на участке и в саду - последний тренд
Стильный дизайн: маленький прямой домашний бар в классическом стиле с белыми фасадами, гранитной столешницей, серым фартуком, фартуком из стеклянной плитки, темным паркетным полом, коричневым полом, мойкой и стеклянными фасадами для на участке и в саду - последний тренд
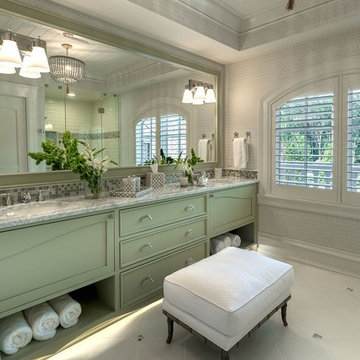
На фото: главная ванная комната среднего размера в классическом стиле с фасадами в стиле шейкер, зелеными фасадами, душем в нише, серыми стенами, полом из керамической плитки, врезной раковиной, столешницей из гранита, белым полом и душем с распашными дверями
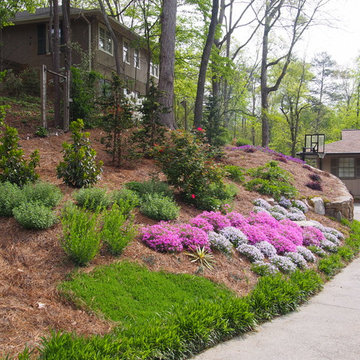
We turned this eyesore into the envy of the neighborhood! This highly visible hillside was the focal point upon entering thru the gated entrance of this home. Now the owner and guests enjoy a seasonal display of color and texture rather than a weed filled boring hillside. Added bonus is that the plants are all drought tolerant, low maintenance and support pollinators. Bees, butterflies, hummingbirds and beneficial insects add additional interest.
Photographer: Danna Cain, Home & Garden Design, Inc.

Идея дизайна: ванная комната среднего размера в классическом стиле с фасадами с утопленной филенкой, белыми фасадами, угловым душем, унитазом-моноблоком, плиткой мозаикой, серыми стенами, полом из мозаичной плитки, душевой кабиной, врезной раковиной, столешницей из искусственного кварца, серой плиткой и душем с распашными дверями
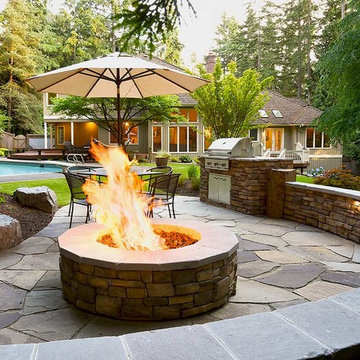
This circular gas fire pit with seat edge is a key feature of this destination random flagstone patio. A large curved seat stacked stone seat wall and bolder border benches create a magical place for conversation. Redmond, WA.
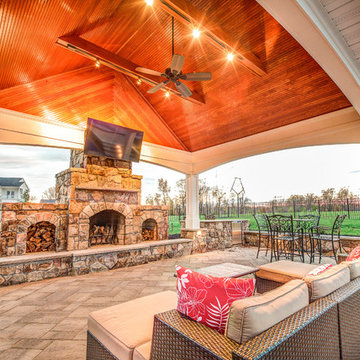
Beautiful pavillion with vaulted ceiling. Integrated Western Maryland woodburning fireplace with matching stone bases.
Идея дизайна: большая идея дизайна в классическом стиле
Идея дизайна: большая идея дизайна в классическом стиле
Классический стиль – квартиры и дома
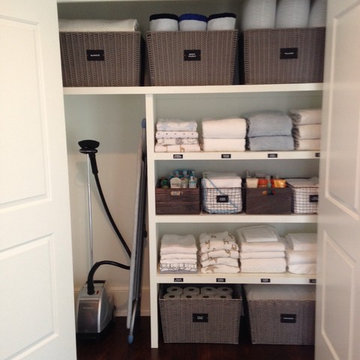
Beautiful linen closet with organizational solutions implemented to hold towels, linens, toiletries, and garment steamer.
Свежая идея для дизайна: гардеробная в классическом стиле - отличное фото интерьера
Свежая идея для дизайна: гардеробная в классическом стиле - отличное фото интерьера
8




















