Кладовка с бежевым полом – фото дизайна интерьера
Сортировать:
Бюджет
Сортировать:Популярное за сегодня
1 - 20 из 164 фото

The homeowners had just purchased this home in El Segundo and they had remodeled the kitchen and one of the bathrooms on their own. However, they had more work to do. They felt that the rest of the project was too big and complex to tackle on their own and so they retained us to take over where they left off. The main focus of the project was to create a master suite and take advantage of the rather large backyard as an extension of their home. They were looking to create a more fluid indoor outdoor space.
When adding the new master suite leaving the ceilings vaulted along with French doors give the space a feeling of openness. The window seat was originally designed as an architectural feature for the exterior but turned out to be a benefit to the interior! They wanted a spa feel for their master bathroom utilizing organic finishes. Since the plan is that this will be their forever home a curbless shower was an important feature to them. The glass barn door on the shower makes the space feel larger and allows for the travertine shower tile to show through. Floating shelves and vanity allow the space to feel larger while the natural tones of the porcelain tile floor are calming. The his and hers vessel sinks make the space functional for two people to use it at once. The walk-in closet is open while the master bathroom has a white pocket door for privacy.
Since a new master suite was added to the home we converted the existing master bedroom into a family room. Adding French Doors to the family room opened up the floorplan to the outdoors while increasing the amount of natural light in this room. The closet that was previously in the bedroom was converted to built in cabinetry and floating shelves in the family room. The French doors in the master suite and family room now both open to the same deck space.
The homes new open floor plan called for a kitchen island to bring the kitchen and dining / great room together. The island is a 3” countertop vs the standard inch and a half. This design feature gives the island a chunky look. It was important that the island look like it was always a part of the kitchen. Lastly, we added a skylight in the corner of the kitchen as it felt dark once we closed off the side door that was there previously.
Repurposing rooms and opening the floor plan led to creating a laundry closet out of an old coat closet (and borrowing a small space from the new family room).
The floors become an integral part of tying together an open floor plan like this. The home still had original oak floors and the homeowners wanted to maintain that character. We laced in new planks and refinished it all to bring the project together.
To add curb appeal we removed the carport which was blocking a lot of natural light from the outside of the house. We also re-stuccoed the home and added exterior trim.

Samantha Goh
На фото: маленькая параллельная кладовка в стиле ретро с фасадами в стиле шейкер, белыми стенами, полом из известняка, с сушильной машиной на стиральной машине, бежевым полом, серыми фасадами и деревянной столешницей для на участке и в саду с
На фото: маленькая параллельная кладовка в стиле ретро с фасадами в стиле шейкер, белыми стенами, полом из известняка, с сушильной машиной на стиральной машине, бежевым полом, серыми фасадами и деревянной столешницей для на участке и в саду с

The kitchen renovation included expanding the existing laundry cabinet by increasing the depth into an adjacent closet. This allowed for large capacity machines and additional space for stowing brooms and laundry items.
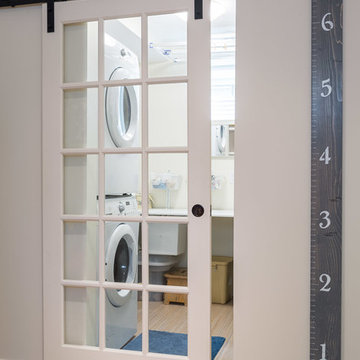
Источник вдохновения для домашнего уюта: маленькая кладовка в стиле неоклассика (современная классика) с белыми стенами, с сушильной машиной на стиральной машине и бежевым полом для на участке и в саду

This built in laundry shares the space with the kitchen, and with custom pocket sliding doors, when not in use, appears only as a large pantry, ensuring a high class clean and clutter free aesthetic.
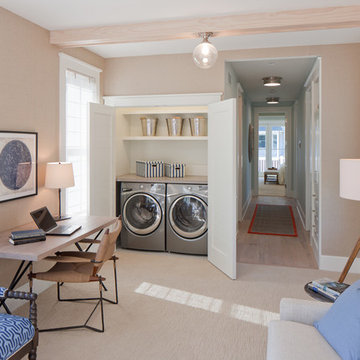
Идея дизайна: маленькая прямая кладовка в стиле неоклассика (современная классика) с столешницей из кварцевого агломерата, белыми стенами, ковровым покрытием, со стиральной и сушильной машиной рядом и бежевым полом для на участке и в саду
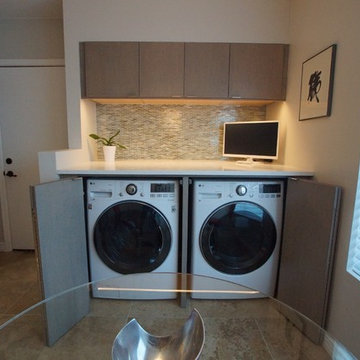
Mid Century Contemporary Remodel.
Пример оригинального дизайна: прямая кладовка среднего размера в современном стиле с плоскими фасадами, серыми фасадами, столешницей из кварцевого агломерата, серыми стенами, со стиральной и сушильной машиной рядом и бежевым полом
Пример оригинального дизайна: прямая кладовка среднего размера в современном стиле с плоскими фасадами, серыми фасадами, столешницей из кварцевого агломерата, серыми стенами, со стиральной и сушильной машиной рядом и бежевым полом
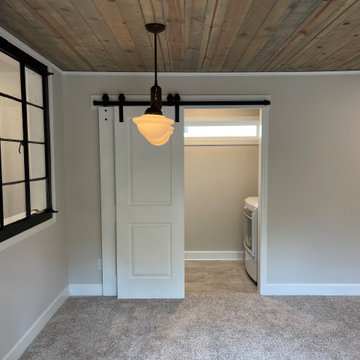
Пример оригинального дизайна: кладовка среднего размера в классическом стиле с бежевыми стенами, полом из керамической плитки и бежевым полом
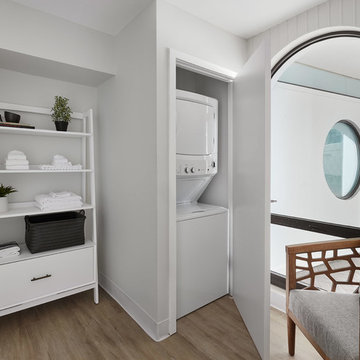
Идея дизайна: кладовка в современном стиле с серыми стенами, светлым паркетным полом, с сушильной машиной на стиральной машине и бежевым полом
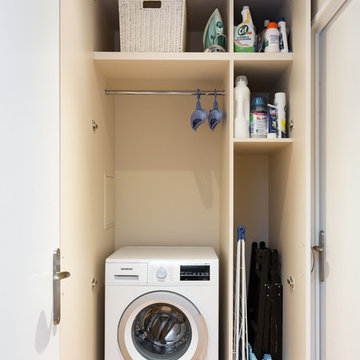
Свежая идея для дизайна: маленькая прямая кладовка в стиле модернизм с плоскими фасадами, белыми фасадами, белыми стенами, светлым паркетным полом, со стиральной машиной с сушилкой и бежевым полом для на участке и в саду - отличное фото интерьера

Источник вдохновения для домашнего уюта: прямая кладовка в морском стиле с серыми стенами, светлым паркетным полом, со стиральной и сушильной машиной рядом и бежевым полом
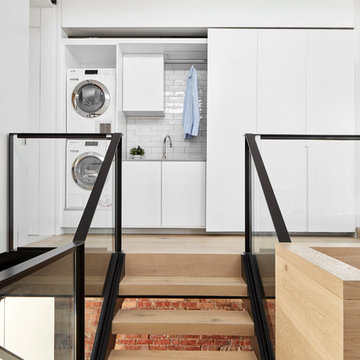
Jack Lovel
Свежая идея для дизайна: прямая кладовка в современном стиле с плоскими фасадами, белыми фасадами, светлым паркетным полом, с сушильной машиной на стиральной машине и бежевым полом - отличное фото интерьера
Свежая идея для дизайна: прямая кладовка в современном стиле с плоскими фасадами, белыми фасадами, светлым паркетным полом, с сушильной машиной на стиральной машине и бежевым полом - отличное фото интерьера
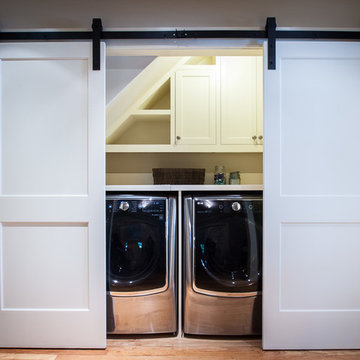
www.alanclarkarchitects.com
На фото: маленькая прямая кладовка в стиле неоклассика (современная классика) с фасадами в стиле шейкер, белыми фасадами, серыми стенами, светлым паркетным полом, со стиральной и сушильной машиной рядом и бежевым полом для на участке и в саду
На фото: маленькая прямая кладовка в стиле неоклассика (современная классика) с фасадами в стиле шейкер, белыми фасадами, серыми стенами, светлым паркетным полом, со стиральной и сушильной машиной рядом и бежевым полом для на участке и в саду

Свежая идея для дизайна: п-образная кладовка среднего размера в современном стиле с открытыми фасадами, белыми фасадами, деревянной столешницей, серыми стенами, полом из винила, бежевым полом, белой столешницей, потолком с обоями и обоями на стенах - отличное фото интерьера

Пример оригинального дизайна: маленькая параллельная кладовка в стиле модернизм с с полувстраиваемой мойкой (с передним бортиком), фасадами с утопленной филенкой, серыми фасадами, деревянной столешницей, белыми стенами, полом из керамической плитки, со стиральной и сушильной машиной рядом, бежевым полом и коричневой столешницей для на участке и в саду
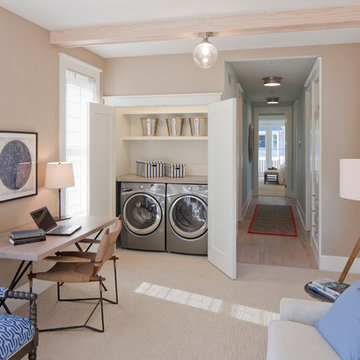
Point West at Macatawa Park
J. Visser Design
Insignia Homes
Идея дизайна: кладовка в морском стиле с бежевыми стенами, ковровым покрытием, со стиральной и сушильной машиной рядом и бежевым полом
Идея дизайна: кладовка в морском стиле с бежевыми стенами, ковровым покрытием, со стиральной и сушильной машиной рядом и бежевым полом

Galley Style Laundry Room with ceiling mounted clothes airer.
На фото: параллельная кладовка среднего размера в стиле модернизм с с полувстраиваемой мойкой (с передним бортиком), фасадами в стиле шейкер, серыми фасадами, столешницей из кварцита, белым фартуком, фартуком из кварцевого агломерата, серыми стенами, полом из керамогранита, с сушильной машиной на стиральной машине, бежевым полом, белой столешницей, сводчатым потолком и стенами из вагонки с
На фото: параллельная кладовка среднего размера в стиле модернизм с с полувстраиваемой мойкой (с передним бортиком), фасадами в стиле шейкер, серыми фасадами, столешницей из кварцита, белым фартуком, фартуком из кварцевого агломерата, серыми стенами, полом из керамогранита, с сушильной машиной на стиральной машине, бежевым полом, белой столешницей, сводчатым потолком и стенами из вагонки с

Стильный дизайн: прямая кладовка в стиле неоклассика (современная классика) с накладной мойкой, плоскими фасадами, черными фасадами, светлым паркетным полом, с сушильной машиной на стиральной машине, бежевым полом и белой столешницей - последний тренд
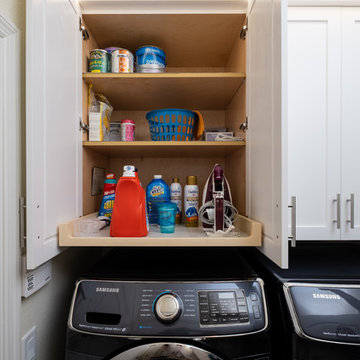
На фото: маленькая прямая кладовка в стиле неоклассика (современная классика) с фасадами в стиле шейкер, белыми фасадами, бежевыми стенами, полом из известняка, со стиральной и сушильной машиной рядом и бежевым полом для на участке и в саду с

На фото: п-образная кладовка среднего размера в стиле модернизм с плоскими фасадами, белыми фасадами, столешницей из ламината, белым фартуком, фартуком из плитки мозаики, синими стенами, полом из керамической плитки, со стиральной и сушильной машиной рядом, бежевым полом и белой столешницей
Кладовка с бежевым полом – фото дизайна интерьера
1