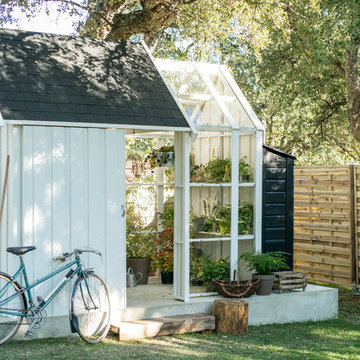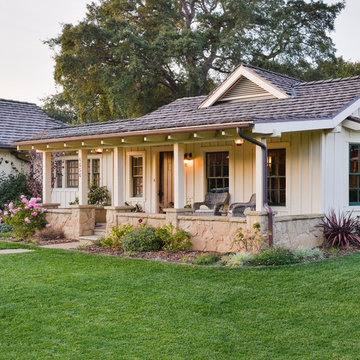Стиль Кантри – зеленые квартиры и дома
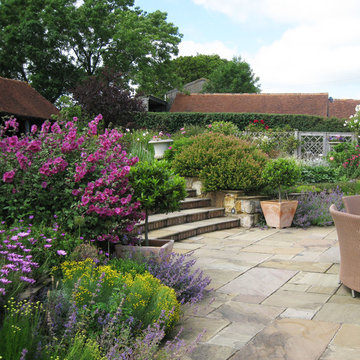
Источник вдохновения для домашнего уюта: регулярный сад на заднем дворе в стиле кантри с садовой дорожкой или калиткой, полуденной тенью и покрытием из каменной брусчатки

Стильный дизайн: двухэтажный, разноцветный частный загородный дом среднего размера в стиле кантри с облицовкой из ЦСП и двускатной крышей - последний тренд
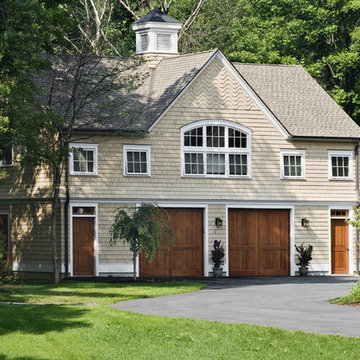
Rob Karosis
На фото: отдельно стоящий гараж среднего размера в стиле кантри для двух машин с
На фото: отдельно стоящий гараж среднего размера в стиле кантри для двух машин с

Richard Mandelkorn
На фото: главная ванная комната в стиле кантри с фасадами с утопленной филенкой, фасадами цвета дерева среднего тона, отдельно стоящей ванной, бежевыми стенами, паркетным полом среднего тона, коричневым полом и окном
На фото: главная ванная комната в стиле кантри с фасадами с утопленной филенкой, фасадами цвета дерева среднего тона, отдельно стоящей ванной, бежевыми стенами, паркетным полом среднего тона, коричневым полом и окном
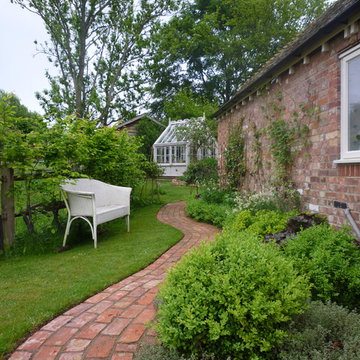
all claudia de yong- long view of meandering brick path leads to a greenhouse, it is planted on one side with hornbeam hedge and the other a bed against wall of house is edged in buxux, with thyme, heuchera palace purple, astrantia, luzula nivea and various climbers

Стильный дизайн: кухня в стиле кантри с обеденным столом, фасадами с декоративным кантом, деревянной столешницей, серым фартуком, техникой из нержавеющей стали, зелеными фасадами и окном - последний тренд
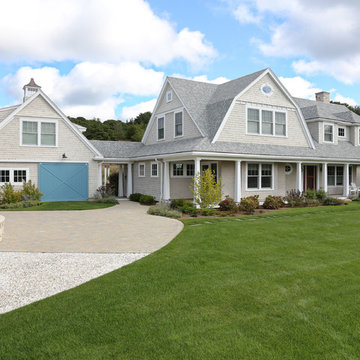
Farmhouse accents such as a cupola and sliding barn door blend with the nautical accent of the oval, porthole style windows to reflect this custom home's location in Cape Cod. Photo: OnSite Studios
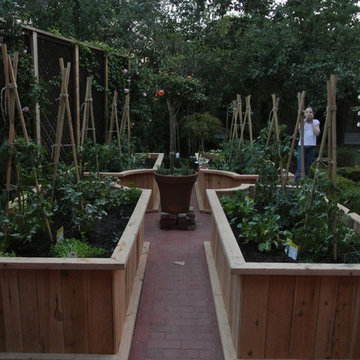
brand new custom raised bed vegetable garden fkilled with tomatoes, herbs, peppers, cucs, and beets... for now! ~ after ~
by Leanne Michael
Источник вдохновения для домашнего уюта: участок и сад в стиле кантри
Источник вдохновения для домашнего уюта: участок и сад в стиле кантри
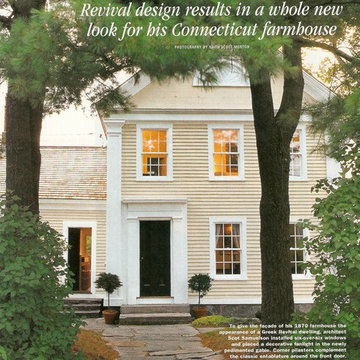
Street facade of Greek Revival after renovations
Пример оригинального дизайна: дом в стиле кантри
Пример оригинального дизайна: дом в стиле кантри

Tom Crane and Orion Construction
На фото: маленький, двухэтажный, бежевый частный загородный дом в стиле кантри с облицовкой из камня, двускатной крышей и крышей из гибкой черепицы для на участке и в саду
На фото: маленький, двухэтажный, бежевый частный загородный дом в стиле кантри с облицовкой из камня, двускатной крышей и крышей из гибкой черепицы для на участке и в саду

The Cleveland Park neighborhood of Washington, D.C boasts some of the most beautiful and well maintained bungalows of the late 19th century. Residential streets are distinguished by the most significant craftsman icon, the front porch.
Porter Street Bungalow was different. The stucco walls on the right and left side elevations were the first indication of an original bungalow form. Yet the swooping roof, so characteristic of the period, was terminated at the front by a first floor enclosure that had almost no penetrations and presented an unwelcoming face. Original timber beams buried within the enclosed mass provided the
only fenestration where they nudged through. The house,
known affectionately as ‘the bunker’, was in serious need of
a significant renovation and restoration.
A young couple purchased the house over 10 years ago as
a first home. As their family grew and professional lives
matured the inadequacies of the small rooms and out of date systems had to be addressed. The program called to significantly enlarge the house with a major new rear addition. The completed house had to fulfill all of the requirements of a modern house: a reconfigured larger living room, new shared kitchen and breakfast room and large family room on the first floor and three modified bedrooms and master suite on the second floor.
Front photo by Hoachlander Davis Photography.
All other photos by Prakash Patel.

Introducing our charming two-bedroom Barndominium, brimming with cozy vibes. Step onto the inviting porch into an open dining area, kitchen, and living room with a crackling fireplace. The kitchen features an island, and outside, a 2-car carport awaits. Convenient utility room and luxurious master suite with walk-in closet and bath. Second bedroom with its own walk-in closet. Comfort and convenience await in every corner!
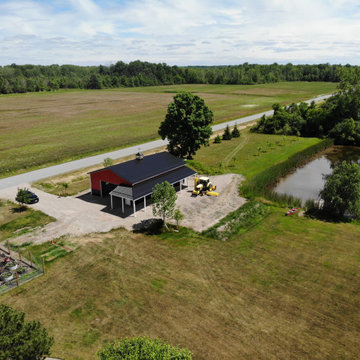
With its impressive 1,536-square-feet of interior space, this pole barn offers unparalleled storage and versatility. The attached lean-to provides an additional 384-square-feet of covered storage, ensuring ample room for all their storage needs. The barn's exterior is adorned with Everlast II™ steel siding and roofing, showcasing a vibrant red color that beautifully contrasts with the black wainscoting and roof, creating an eye-catching aesthetic perfect of the Western New York countryside.
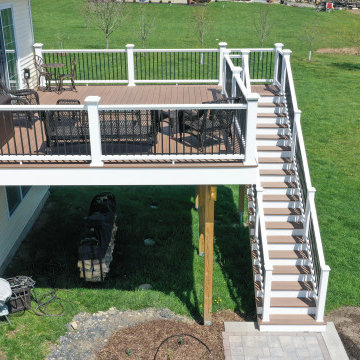
Источник вдохновения для домашнего уюта: терраса среднего размера на заднем дворе, на втором этаже в стиле кантри с козырьком и перилами из смешанных материалов
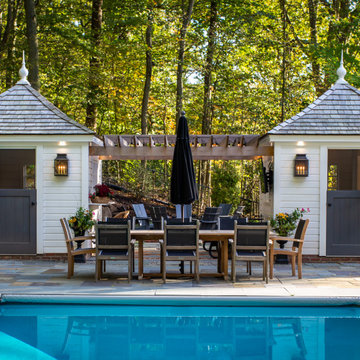
Pool cabanas at the far end of the pool. The cabanas have a bathroom, lounge area, kitchen and a wet bar with a kegerator.
Источник вдохновения для домашнего уюта: бассейн в стиле кантри
Источник вдохновения для домашнего уюта: бассейн в стиле кантри

alcove shower, cement floor tiles, wall hung vanity, herringbone shower tiles
На фото: маленькая ванная комната в стиле кантри с открытыми фасадами, белыми фасадами, тумбой под одну раковину, подвесной тумбой, душем в нише, унитазом-моноблоком, белой плиткой, керамогранитной плиткой, белыми стенами, полом из цементной плитки, подвесной раковиной, синим полом, душем с распашными дверями и душевой кабиной для на участке и в саду с
На фото: маленькая ванная комната в стиле кантри с открытыми фасадами, белыми фасадами, тумбой под одну раковину, подвесной тумбой, душем в нише, унитазом-моноблоком, белой плиткой, керамогранитной плиткой, белыми стенами, полом из цементной плитки, подвесной раковиной, синим полом, душем с распашными дверями и душевой кабиной для на участке и в саду с
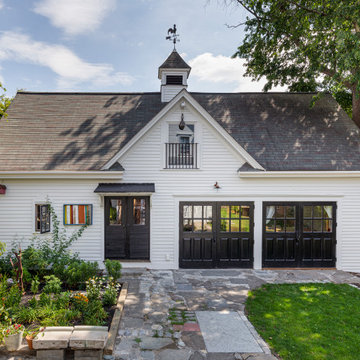
This beautiful historic carriage house was used as a library on the left side and an empty, tired, unfinished garage on the right. We designed a beautiful, eclectic, art studio with an old world charm. The clients used reclaimed elements that completed this fun and functional space.

Источник вдохновения для домашнего уюта: большая отдельная, угловая прачечная в стиле кантри с с полувстраиваемой мойкой (с передним бортиком), фасадами с утопленной филенкой, синими фасадами, белыми стенами, полом из керамической плитки, со стиральной и сушильной машиной рядом, разноцветным полом и белой столешницей
Стиль Кантри – зеленые квартиры и дома
3



















