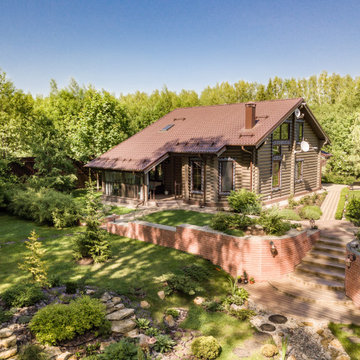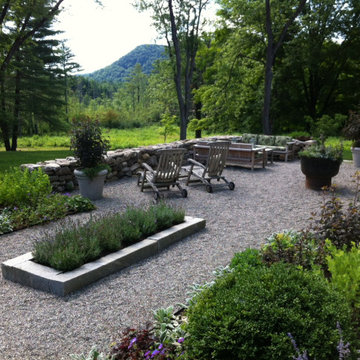Стиль Кантри – зеленые квартиры и дома
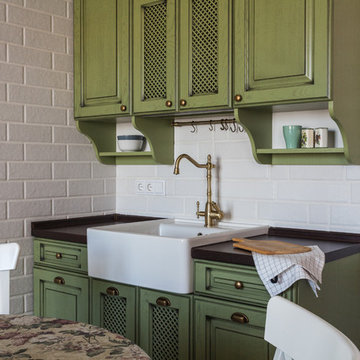
Кухня сложного оливкового оттенка стала отправной точкой всего интерьера. Материал фасадов массив дерева. Фото Маргарита Кунник
Источник вдохновения для домашнего уюта: маленькая угловая кухня-гостиная в стиле кантри с с полувстраиваемой мойкой (с передним бортиком), фасадами с утопленной филенкой, зелеными фасадами, столешницей из ламината, белым фартуком, фартуком из керамической плитки, черной техникой, полом из ламината, коричневым полом и коричневой столешницей без острова для на участке и в саду
Источник вдохновения для домашнего уюта: маленькая угловая кухня-гостиная в стиле кантри с с полувстраиваемой мойкой (с передним бортиком), фасадами с утопленной филенкой, зелеными фасадами, столешницей из ламината, белым фартуком, фартуком из керамической плитки, черной техникой, полом из ламината, коричневым полом и коричневой столешницей без острова для на участке и в саду

Свежая идея для дизайна: маленький, одноэтажный, кирпичный, белый дом в стиле кантри для на участке и в саду - отличное фото интерьера

A cozy and functional farmhouse kitchen with warm white cabinets and a rustic walnut island.
Идея дизайна: угловая кухня-гостиная среднего размера в стиле кантри с врезной мойкой, фасадами в стиле шейкер, белыми фасадами, столешницей из кварцевого агломерата, серым фартуком, фартуком из керамогранитной плитки, техникой из нержавеющей стали, паркетным полом среднего тона, островом, белой столешницей и коричневым полом
Идея дизайна: угловая кухня-гостиная среднего размера в стиле кантри с врезной мойкой, фасадами в стиле шейкер, белыми фасадами, столешницей из кварцевого агломерата, серым фартуком, фартуком из керамогранитной плитки, техникой из нержавеющей стали, паркетным полом среднего тона, островом, белой столешницей и коричневым полом

The best of past and present architectural styles combine in this welcoming, farmhouse-inspired design. Clad in low-maintenance siding, the distinctive exterior has plenty of street appeal, with its columned porch, multiple gables, shutters and interesting roof lines. Other exterior highlights included trusses over the garage doors, horizontal lap siding and brick and stone accents. The interior is equally impressive, with an open floor plan that accommodates today’s family and modern lifestyles. An eight-foot covered porch leads into a large foyer and a powder room. Beyond, the spacious first floor includes more than 2,000 square feet, with one side dominated by public spaces that include a large open living room, centrally located kitchen with a large island that seats six and a u-shaped counter plan, formal dining area that seats eight for holidays and special occasions and a convenient laundry and mud room. The left side of the floor plan contains the serene master suite, with an oversized master bath, large walk-in closet and 16 by 18-foot master bedroom that includes a large picture window that lets in maximum light and is perfect for capturing nearby views. Relax with a cup of morning coffee or an evening cocktail on the nearby covered patio, which can be accessed from both the living room and the master bedroom. Upstairs, an additional 900 square feet includes two 11 by 14-foot upper bedrooms with bath and closet and a an approximately 700 square foot guest suite over the garage that includes a relaxing sitting area, galley kitchen and bath, perfect for guests or in-laws.

Architect: Tim Brown Architecture. Photographer: Casey Fry
На фото: большая п-образная кухня в стиле кантри с открытыми фасадами, белым фартуком, бетонным полом, мраморной столешницей, фартуком из плитки кабанчик, техникой из нержавеющей стали, островом, серым полом, белой столешницей, кладовкой и зелеными фасадами
На фото: большая п-образная кухня в стиле кантри с открытыми фасадами, белым фартуком, бетонным полом, мраморной столешницей, фартуком из плитки кабанчик, техникой из нержавеющей стали, островом, серым полом, белой столешницей, кладовкой и зелеными фасадами

Пример оригинального дизайна: большая прямая, светлая кухня в стиле кантри с деревянной столешницей, с полувстраиваемой мойкой (с передним бортиком), фасадами в стиле шейкер, белыми фасадами, белым фартуком, фартуком из плитки кабанчик, техникой из нержавеющей стали, паркетным полом среднего тона, островом, коричневым полом, белой столешницей и кладовкой

Источник вдохновения для домашнего уюта: двухэтажный, коричневый частный загородный дом в стиле кантри с комбинированной облицовкой, двускатной крышей и крышей из гибкой черепицы

На фото: хозяйская спальня среднего размера: освещение в стиле кантри с белыми стенами, ковровым покрытием и бежевым полом

History, revived. An early 19th century Dutch farmstead, nestled in the hillside of Bucks County, Pennsylvania, offered a storied canvas on which to layer replicated additions and contemporary components. Endowed with an extensive art collection, the house and barn serve as a platform for aesthetic appreciation in all forms.

This modern farmhouse kitchen features a beautiful combination of Navy Blue painted and gray stained Hickory cabinets that’s sure to be an eye-catcher. The elegant “Morel” stain blends and harmonizes the natural Hickory wood grain while emphasizing the grain with a subtle gray tone that beautifully coordinated with the cool, deep blue paint.
The “Gale Force” SW 7605 blue paint from Sherwin-Williams is a stunning deep blue paint color that is sophisticated, fun, and creative. It’s a stunning statement-making color that’s sure to be a classic for years to come and represents the latest in color trends. It’s no surprise this beautiful navy blue has been a part of Dura Supreme’s Curated Color Collection for several years, making the top 6 colors for 2017 through 2020.
Beyond the beautiful exterior, there is so much well-thought-out storage and function behind each and every cabinet door. The two beautiful blue countertop towers that frame the modern wood hood and cooktop are two intricately designed larder cabinets built to meet the homeowner’s exact needs.
The larder cabinet on the left is designed as a beverage center with apothecary drawers designed for housing beverage stir sticks, sugar packets, creamers, and other misc. coffee and home bar supplies. A wine glass rack and shelves provides optimal storage for a full collection of glassware while a power supply in the back helps power coffee & espresso (machines, blenders, grinders and other small appliances that could be used for daily beverage creations. The roll-out shelf makes it easier to fill clean and operate each appliance while also making it easy to put away. Pocket doors tuck out of the way and into the cabinet so you can easily leave open for your household or guests to access, but easily shut the cabinet doors and conceal when you’re ready to tidy up.
Beneath the beverage center larder is a drawer designed with 2 layers of multi-tasking storage for utensils and additional beverage supplies storage with space for tea packets, and a full drawer of K-Cup storage. The cabinet below uses powered roll-out shelves to create the perfect breakfast center with power for a toaster and divided storage to organize all the daily fixings and pantry items the household needs for their morning routine.
On the right, the second larder is the ultimate hub and center for the homeowner’s baking tasks. A wide roll-out shelf helps store heavy small appliances like a KitchenAid Mixer while making them easy to use, clean, and put away. Shelves and a set of apothecary drawers help house an assortment of baking tools, ingredients, mixing bowls and cookbooks. Beneath the counter a drawer and a set of roll-out shelves in various heights provides more easy access storage for pantry items, misc. baking accessories, rolling pins, mixing bowls, and more.
The kitchen island provides a large worktop, seating for 3-4 guests, and even more storage! The back of the island includes an appliance lift cabinet used for a sewing machine for the homeowner’s beloved hobby, a deep drawer built for organizing a full collection of dishware, a waste recycling bin, and more!
All and all this kitchen is as functional as it is beautiful!
Request a FREE Dura Supreme Brochure Packet:
http://www.durasupreme.com/request-brochure

A beautiful escape in your edible garden. Fruit trees create a privacy screen around a cedar pergola and raised vegetable beds.
Стильный дизайн: солнечный, летний участок и сад на заднем дворе в стиле кантри с хорошей освещенностью и покрытием из гравия - последний тренд
Стильный дизайн: солнечный, летний участок и сад на заднем дворе в стиле кантри с хорошей освещенностью и покрытием из гравия - последний тренд

Свежая идея для дизайна: угловая кухня-гостиная среднего размера в стиле кантри с стеклянными фасадами, белыми фасадами, техникой из нержавеющей стали, белым фартуком, фартуком из плитки кабанчик, темным паркетным полом, островом, с полувстраиваемой мойкой (с передним бортиком), мраморной столешницей и коричневым полом - отличное фото интерьера

Jenna Sue
Идея дизайна: маленькая главная ванная комната в стиле кантри с светлыми деревянными фасадами, ванной на ножках, настольной раковиной, раздельным унитазом, серыми стенами, полом из цементной плитки, черным полом, коричневой столешницей и плоскими фасадами для на участке и в саду
Идея дизайна: маленькая главная ванная комната в стиле кантри с светлыми деревянными фасадами, ванной на ножках, настольной раковиной, раздельным унитазом, серыми стенами, полом из цементной плитки, черным полом, коричневой столешницей и плоскими фасадами для на участке и в саду

Tom Crane Photography
На фото: маленькая угловая кухня в стиле кантри с фасадами с декоративным кантом, зелеными фасадами, островом, обеденным столом, врезной мойкой, мраморной столешницей, белым фартуком, фартуком из плитки кабанчик, техникой из нержавеющей стали и полом из травертина для на участке и в саду с
На фото: маленькая угловая кухня в стиле кантри с фасадами с декоративным кантом, зелеными фасадами, островом, обеденным столом, врезной мойкой, мраморной столешницей, белым фартуком, фартуком из плитки кабанчик, техникой из нержавеющей стали и полом из травертина для на участке и в саду с

Darren Setlow Photography
Пример оригинального дизайна: большая угловая кухня в стиле кантри с обеденным столом, с полувстраиваемой мойкой (с передним бортиком), фасадами в стиле шейкер, белыми фасадами, гранитной столешницей, серым фартуком, фартуком из плитки кабанчик, техникой под мебельный фасад, светлым паркетным полом, островом, разноцветной столешницей, бежевым полом, мойкой у окна и балками на потолке
Пример оригинального дизайна: большая угловая кухня в стиле кантри с обеденным столом, с полувстраиваемой мойкой (с передним бортиком), фасадами в стиле шейкер, белыми фасадами, гранитной столешницей, серым фартуком, фартуком из плитки кабанчик, техникой под мебельный фасад, светлым паркетным полом, островом, разноцветной столешницей, бежевым полом, мойкой у окна и балками на потолке
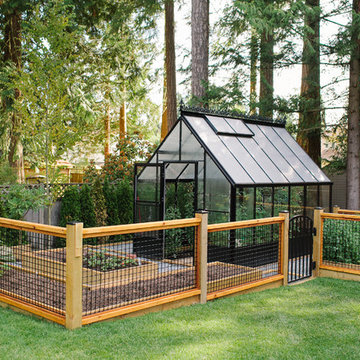
Mikaela Ruth http://www.mikaelaruth.com
Источник вдохновения для домашнего уюта: отдельно стоящая теплица в стиле кантри
Источник вдохновения для домашнего уюта: отдельно стоящая теплица в стиле кантри
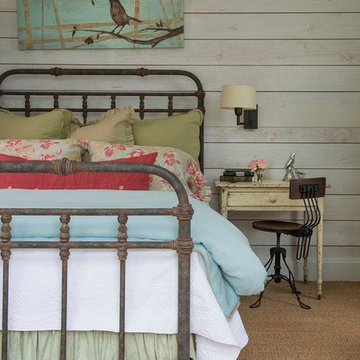
Danny Piassick
Источник вдохновения для домашнего уюта: спальня в стиле кантри с белыми стенами и ковровым покрытием
Источник вдохновения для домашнего уюта: спальня в стиле кантри с белыми стенами и ковровым покрытием

Mark Hazeldine
Стильный дизайн: прихожая в стиле кантри с одностворчатой входной дверью, синей входной дверью и серыми стенами - последний тренд
Стильный дизайн: прихожая в стиле кантри с одностворчатой входной дверью, синей входной дверью и серыми стенами - последний тренд
Стиль Кантри – зеленые квартиры и дома
1



















