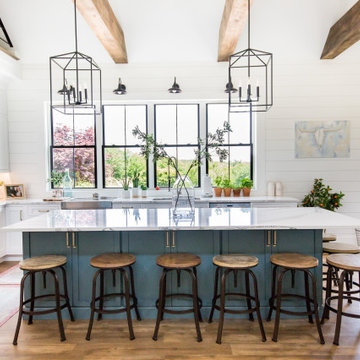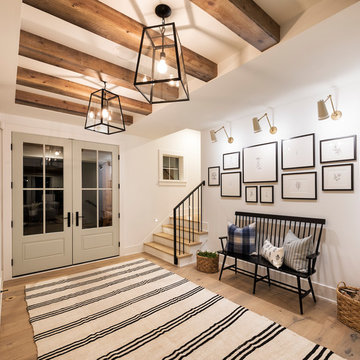Стиль Кантри – квартиры и дома

The homeowners wanted to open up their living and kitchen area to create a more open plan. We relocated doors and tore open a wall to make that happen. New cabinetry and floors where installed and the ceiling and fireplace where painted. This home now functions the way it should for this young family!
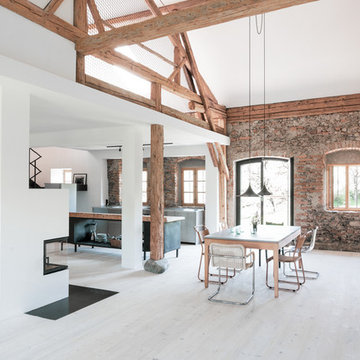
На фото: гостиная-столовая в стиле кантри с белыми стенами, светлым паркетным полом и бежевым полом с
Find the right local pro for your project

Стильный дизайн: открытая гостиная комната в стиле кантри с белыми стенами, светлым паркетным полом, стандартным камином, фасадом камина из камня и бежевым полом - последний тренд
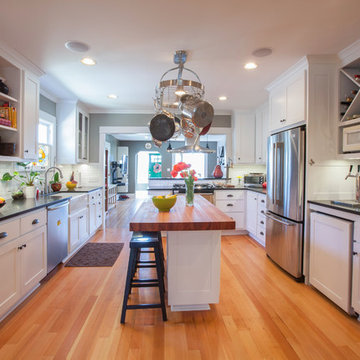
Kristin Zwiers Photography
Источник вдохновения для домашнего уюта: кухня в стиле кантри с техникой из нержавеющей стали, деревянной столешницей и барной стойкой
Источник вдохновения для домашнего уюта: кухня в стиле кантри с техникой из нержавеющей стали, деревянной столешницей и барной стойкой

На фото: большая изолированная гостиная комната в стиле кантри с бежевыми стенами, светлым паркетным полом, стандартным камином, фасадом камина из камня, мультимедийным центром и коричневым полом

Пример оригинального дизайна: угловая кухня в стиле кантри с серыми фасадами, фартуком из кирпича, техникой из нержавеющей стали, паркетным полом среднего тона, островом, коричневым полом, бежевой столешницей и фасадами с утопленной филенкой

На фото: большая хозяйская спальня: освещение в стиле кантри с белыми стенами, паркетным полом среднего тона и коричневым полом

Пример оригинального дизайна: главная ванная комната в стиле кантри с черными фасадами, отдельно стоящей ванной, белыми стенами, врезной раковиной, серым полом, белой столешницей и фасадами с утопленной филенкой

Laurey W. Glenn (courtesy Southern Living)
На фото: гостиная комната в стиле кантри с стандартным камином без телевизора
На фото: гостиная комната в стиле кантри с стандартным камином без телевизора

Photo by Emily Kennedy Photo
Свежая идея для дизайна: большая изолированная гостиная комната в стиле кантри с белыми стенами, светлым паркетным полом, стандартным камином, фасадом камина из плитки, телевизором на стене, бежевым полом и ковром на полу - отличное фото интерьера
Свежая идея для дизайна: большая изолированная гостиная комната в стиле кантри с белыми стенами, светлым паркетным полом, стандартным камином, фасадом камина из плитки, телевизором на стене, бежевым полом и ковром на полу - отличное фото интерьера

Embracing an authentic Craftsman-styled kitchen was one of the primary objectives for these New Jersey clients. They envisioned bending traditional hand-craftsmanship and modern amenities into a chef inspired kitchen. The woodwork in adjacent rooms help to facilitate a vision for this space to create a free-flowing open concept for family and friends to enjoy.
This kitchen takes inspiration from nature and its color palette is dominated by neutral and earth tones. Traditionally characterized with strong deep colors, the simplistic cherry cabinetry allows for straight, clean lines throughout the space. A green subway tile backsplash and granite countertops help to tie in additional earth tones and allow for the natural wood to be prominently displayed.
The rugged character of the perimeter is seamlessly tied into the center island. Featuring chef inspired appliances, the island incorporates a cherry butchers block to provide additional prep space and seating for family and friends. The free-standing stainless-steel hood helps to transform this Craftsman-style kitchen into a 21st century treasure.
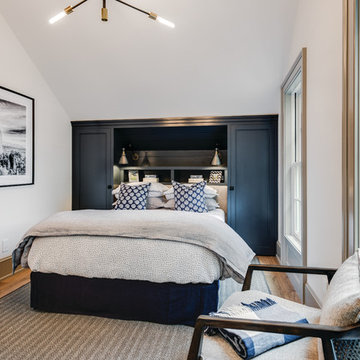
Свежая идея для дизайна: спальня в стиле кантри с белыми стенами, паркетным полом среднего тона и коричневым полом - отличное фото интерьера
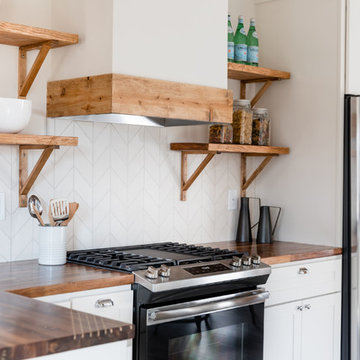
Stephanie Russo Photography
Стильный дизайн: маленькая угловая кухня-гостиная в стиле кантри с с полувстраиваемой мойкой (с передним бортиком), фасадами в стиле шейкер, белыми фасадами, деревянной столешницей, бежевым фартуком, фартуком из каменной плитки, техникой из нержавеющей стали, полом из ламината, полуостровом и серым полом для на участке и в саду - последний тренд
Стильный дизайн: маленькая угловая кухня-гостиная в стиле кантри с с полувстраиваемой мойкой (с передним бортиком), фасадами в стиле шейкер, белыми фасадами, деревянной столешницей, бежевым фартуком, фартуком из каменной плитки, техникой из нержавеющей стали, полом из ламината, полуостровом и серым полом для на участке и в саду - последний тренд

Interior Designer: Simons Design Studio
Builder: Magleby Construction
Photography: Allison Niccum
На фото: угловая кухня в стиле кантри с с полувстраиваемой мойкой (с передним бортиком), фасадами в стиле шейкер, белыми фасадами, белым фартуком, фартуком из плитки кабанчик, техникой из нержавеющей стали, светлым паркетным полом, островом, белой столешницей, столешницей из кварцита, двухцветным гарнитуром и мойкой у окна
На фото: угловая кухня в стиле кантри с с полувстраиваемой мойкой (с передним бортиком), фасадами в стиле шейкер, белыми фасадами, белым фартуком, фартуком из плитки кабанчик, техникой из нержавеющей стали, светлым паркетным полом, островом, белой столешницей, столешницей из кварцита, двухцветным гарнитуром и мойкой у окна

This gorgeous modern farmhouse features hardie board board and batten siding with stunning black framed Pella windows. The soffit lighting accents each gable perfectly and creates the perfect farmhouse.
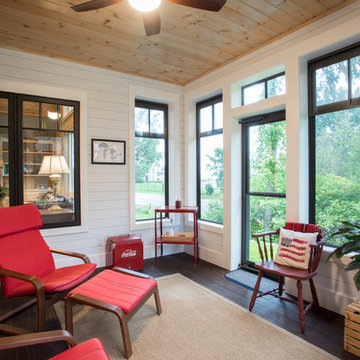
As written in Northern Home & Cottage by Elizabeth Edwards
For years, Jeff and Ellen Miller spent their vacations sailing in Northern Michigan—so they had plenty of time to check out which small harbor town they might like to retire to someday. When that time arrived several years ago, they looked at properties up and down the coast and along inland lakes. When they discovered a sweet piece on the outskirts of Boyne City that included waterfront and a buildable lot, with a garage on it, across the street, they knew they’d found home. The couple figured they could find plans for their dream lake cottage online. After all, they weren’t looking to build anything grandiose. Just a small-to-medium sized contemporary Craftsman. But after an unfruitful online search they gave up, frustrated. Every plan they found had the back of the house facing the water—they needed a blueprint for a home that fronted on the water. The Millers first met the woman, Stephanie Baldwin, Owner & President of Edgewater Design Group, who solved that issue and a number of others on the 2015
Northern Home & Cottage Petoskey Area Home Tour. Baldwin’s home that year was a smart, 2000-square cottage on Crooked Lake with simple lines and a Craftsman sensibility. That home proved to the couple that Edgewater Design Group is as proficient at small homes as the larger ones they are often known for. Edgewater Design Group did indeed come up with the perfect plan for the Millers. At 2400 square feet, the simple Craftsman with its 3 bedrooms, vaulted ceiling in the great room and upstairs deck is everything the Millers wanted—including the fact that construction stayed within their budget. An extra courtesy of working with the talented design team is a screened in porch facing the lake (“She told us, of course you have to have a screened in porch,” Ellen says. “And we love it!’) Edgewater’s other touches are more subtle. The Millers wanted to keep the garage, but the home needed to be sited on a small knoll some feet away in order to capture the views of Lake Charlevoix across the street. The solution is a covered walkway and steps that are so artful they enhance the home. Another favor Baldwin did for them was to connect them with Legacy Construction, a firm known for its craftsmanship and attention to detail. The Miller home, outfitted with touches including custom molding, cherry cabinetry, a stunning custom range hood, built in shelving and custom vanities. A warm hickory floor and lovely earth-toned Craftsman-style color palette pull it all together, while a fireplace mantel hewn from a tree taken on the property rounds out this gracious lake cottage.

Justin Krug Photography
Свежая идея для дизайна: огромный, двухэтажный, деревянный, серый частный загородный дом в стиле кантри с двускатной крышей и металлической крышей - отличное фото интерьера
Свежая идея для дизайна: огромный, двухэтажный, деревянный, серый частный загородный дом в стиле кантри с двускатной крышей и металлической крышей - отличное фото интерьера
Стиль Кантри – квартиры и дома

Идея дизайна: отдельная, прямая прачечная в стиле кантри с с полувстраиваемой мойкой (с передним бортиком), фасадами в стиле шейкер, серыми фасадами, белыми стенами, со стиральной и сушильной машиной рядом, серым полом и белой столешницей
4



















