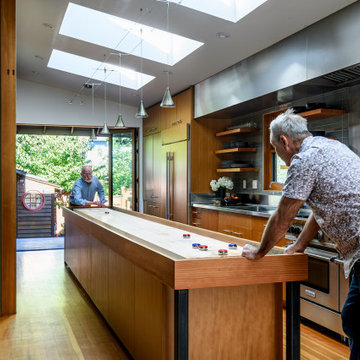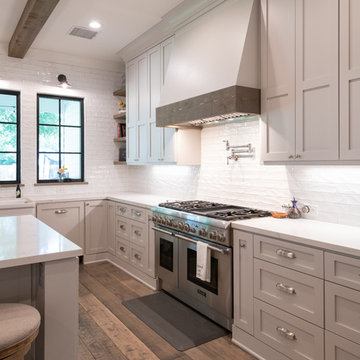Стиль Кантри – квартиры и дома
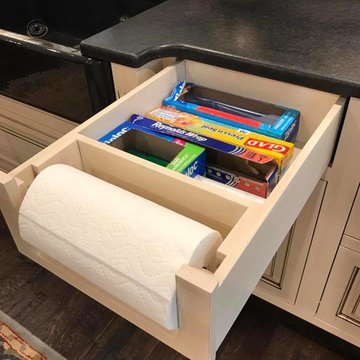
beautifully handcrafted, painted and glazed custom Amish cabinets.
Свежая идея для дизайна: идея дизайна в стиле кантри - отличное фото интерьера
Свежая идея для дизайна: идея дизайна в стиле кантри - отличное фото интерьера
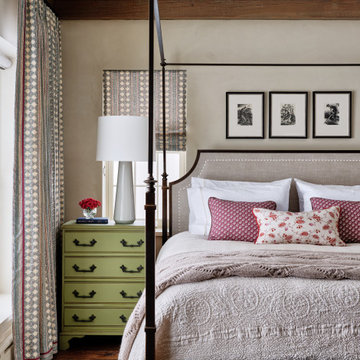
Sargent Design Company pays close attention to detail as seen in this guest bedroom. Housewright Construction milled the rough sawn boards seen here on the floor in our Newbury, VT shop.

A cozy and functional farmhouse kitchen with warm white cabinets and a rustic walnut island.
Идея дизайна: угловая кухня-гостиная среднего размера в стиле кантри с врезной мойкой, фасадами в стиле шейкер, белыми фасадами, столешницей из кварцевого агломерата, серым фартуком, фартуком из керамогранитной плитки, техникой из нержавеющей стали, паркетным полом среднего тона, островом, белой столешницей и коричневым полом
Идея дизайна: угловая кухня-гостиная среднего размера в стиле кантри с врезной мойкой, фасадами в стиле шейкер, белыми фасадами, столешницей из кварцевого агломерата, серым фартуком, фартуком из керамогранитной плитки, техникой из нержавеющей стали, паркетным полом среднего тона, островом, белой столешницей и коричневым полом
Find the right local pro for your project

Свежая идея для дизайна: главная ванная комната в стиле кантри с фасадами в стиле шейкер, белыми фасадами, белыми стенами, врезной раковиной, серым полом и серой столешницей - отличное фото интерьера

INTERNATIONAL AWARD WINNER. 2018 NKBA Design Competition Best Overall Kitchen. 2018 TIDA International USA Kitchen of the Year. 2018 Best Traditional Kitchen - Westchester Home Magazine design awards.
The designer's own kitchen was gutted and renovated in 2017, with a focus on classic materials and thoughtful storage. The 1920s craftsman home has been in the family since 1940, and every effort was made to keep finishes and details true to the original construction. For sources, please see the website at www.studiodearborn.com. Photography, Adam Kane Macchia and Timothy Lenz

Location: Austin, Texas, United States
Renovation and addition to existing house built in 1920's. The front entry room is the original house - renovated - and we added 1600 sf to bring the total up to 2100 sf. The house features an open floor plan, large windows and plenty of natural light considering this is a dense, urban neighborhood.

Стильный дизайн: большая кухня-гостиная в стиле кантри с с полувстраиваемой мойкой (с передним бортиком), фасадами в стиле шейкер, фасадами цвета дерева среднего тона, мраморной столешницей, разноцветным фартуком, техникой из нержавеющей стали, темным паркетным полом, островом, коричневым полом и белой столешницей - последний тренд

VISION AND NEEDS:
Our client came to us with a vision for their family dream house that offered adequate space and a lot of character. They were drawn to the traditional form and contemporary feel of a Modern Farmhouse.
MCHUGH SOLUTION:
In showing multiple options at the schematic stage, the client approved a traditional L shaped porch with simple barn-like columns. The entry foyer is simple in it's two-story volume and it's mono-chromatic (white & black) finishes. The living space which includes a kitchen & dining area - is an open floor plan, allowing natural light to fill the space.VISION AND NEEDS:
Our client came to us with a vision for their family dream house that offered adequate space and a lot of character. They were drawn to the traditional form and contemporary feel of a Modern Farmhouse.
MCHUGH SOLUTION:
In showing multiple options at the schematic stage, the client approved a traditional L shaped porch with simple barn-like columns. The entry foyer is simple in it's two-story volume and it's mono-chromatic (white & black) finishes. The living space which includes a kitchen & dining area - is an open floor plan, allowing natural light to fill the space.

This project was a complete home design plan for a large new construction luxury home on the south-end of Mercer Island. The contrasting colors utilized throughout emit a chic modern vibe while the complementing darker tones invites a sense of warmth to this modern farmhouse style.

blue accent wall, cozy farmhouse master bedroom with natural wood accents.
Пример оригинального дизайна: хозяйская спальня среднего размера в стиле кантри с белыми стенами, ковровым покрытием, бежевым полом, панелями на части стены и акцентной стеной
Пример оригинального дизайна: хозяйская спальня среднего размера в стиле кантри с белыми стенами, ковровым покрытием, бежевым полом, панелями на части стены и акцентной стеной

Свежая идея для дизайна: гостиная комната:: освещение в стиле кантри с белыми стенами, светлым паркетным полом, горизонтальным камином, фасадом камина из дерева, телевизором на стене и бежевым полом - отличное фото интерьера

На фото: большая угловая, светлая кухня в стиле кантри с кладовкой, открытыми фасадами, белыми фасадами, столешницей из кварцевого агломерата, белым фартуком, темным паркетным полом, коричневым полом и белой столешницей без острова

Vanity cabinets with knotty alder shaker doors. Top knobs square bar pulls.
Delta Stryke matte black 3 hole faucets on Kohler Ladena undermount sinks. White Quartz counters and backsplash.
Nickel gap wood planks painted Pure White.
Black 12" x 24" porcelain floor and wall tile - Matte Black.
Mirrors from Pottery barn.

Стильный дизайн: большая светлая кухня в стиле кантри с белыми фасадами, деревянной столешницей, белым фартуком, фартуком из плитки кабанчик, паркетным полом среднего тона, коричневым полом, коричневой столешницей, с полувстраиваемой мойкой (с передним бортиком), техникой из нержавеющей стали, островом, фасадами в стиле шейкер и кладовкой - последний тренд

Photo: Vicki Bodine
На фото: большая п-образная кухня в стиле кантри с обеденным столом, с полувстраиваемой мойкой (с передним бортиком), фасадами с декоративным кантом, белыми фасадами, белым фартуком, техникой из нержавеющей стали, паркетным полом среднего тона, островом и мраморной столешницей
На фото: большая п-образная кухня в стиле кантри с обеденным столом, с полувстраиваемой мойкой (с передним бортиком), фасадами с декоративным кантом, белыми фасадами, белым фартуком, техникой из нержавеющей стали, паркетным полом среднего тона, островом и мраморной столешницей
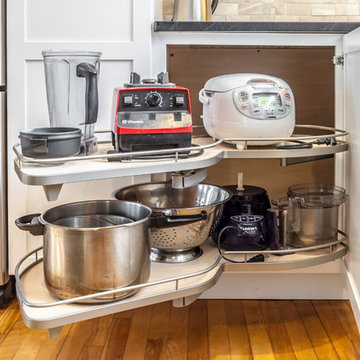
Designer: Matt Welch
Contractor: Adam Lambert
Photographer: Mark Bayer
Источник вдохновения для домашнего уюта: идея дизайна среднего размера в стиле кантри
Источник вдохновения для домашнего уюта: идея дизайна среднего размера в стиле кантри
Стиль Кантри – квартиры и дома

In our latest Kitchen ‘stories’ series, we share the journey behind the transformation of this
Somerset farmhouse.
This was a complete renovation project in the true sense of the word, involving both the vision of the owner and one of David Salisbury’s most experienced designers. The period property had an existing kitchen which was simply too small and clearly not suitable for a busy family, with a fondness for entertaining.
The masterstroke was the decision to relocate the kitchen to what was the former living room and open up the property with a glazed extension, instantly adding in light-bathed space and creating the all-important connection to the garden.
The idea to position the kitchen in a new, purpose-built space provided the opportunity to start with a blank canvas: a kitchen designer’s dream!
Planning the new kitchen without the constraints of services, such as existing electrics and plumbing, meant we could set about creating a space that was truly tailored to our client.
First of all this meant really understanding the home owner and listening to how this busy family lived their lives at home – very socially was the answer!
With a substantial new space to work with, we designed a large island to form the centrepiece of the new kitchen, along with an informal entertaining space with comfy bar stools.
Having considered a number of different cooking options, our client chose an Everhot range cooker, having visited our showroom in Chelsea to see the existing display and get a better understanding of their reputation for energy efficiency and contemporary cooking functionality. The soft grey tone of the Everhot (Dove Grey) not only acted as a strong focal point, but a warming source of heat for the family (and dog!) to snuggle around.
The striking choice of paint finish, ‘Drammen’ from David Salisbury’s unique palette, accentuates the quality of the joinery and is the perfect pairing with our solid oak carcasses – we could look at this eye-catching combination all day!
The mix of busy family and social life meant choice of refrigeration was important to get right. The French door fridge freezer from Fisher & Paykel not only maximised storage, it also included a built-in ice maker, a must-have for hosting informal drinks or a weekend night in. Plenty of flexible space for larder essentials was provided by the bespoke pantry cupboard, situated alongside the fridge, with bottle and spice racks and even a cold shelf in matching quartz.
Introducing a bench seat under the window allowed a seamless continuation of the kitchen cabinetry and another great space to bring family and guests together, when cooking and entertaining. Safe to say, it’s now the favourite space for Orla (the family’s dog) to take in the views of the garden!
Whilst last, but by no means least, the final feature of the kitchen, was a bespoke media unit with bi-fold doors to conceal the TV, which doubled up as a drinks cabinet with integrated wine cooler.
Designed from scratch, the new kitchen for this Somerset farmhouse is a combination of timeless design and modern luxury. Being able to cook for and entertain family and guests, in the same space at the same time, meant the final design was perfectly done!
2



















