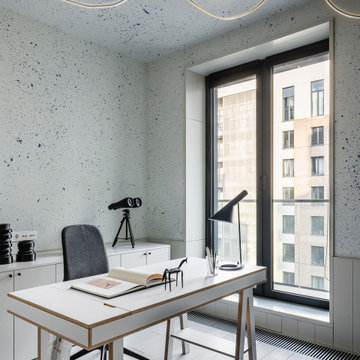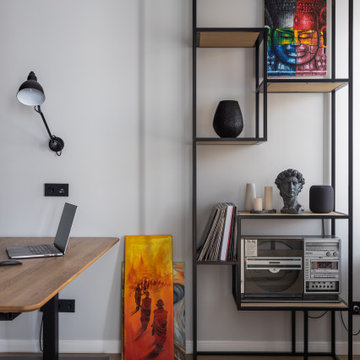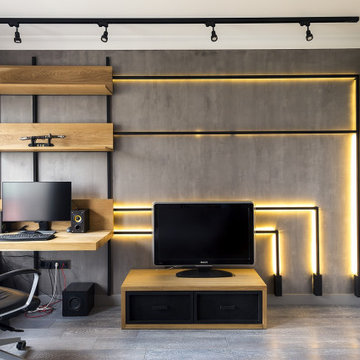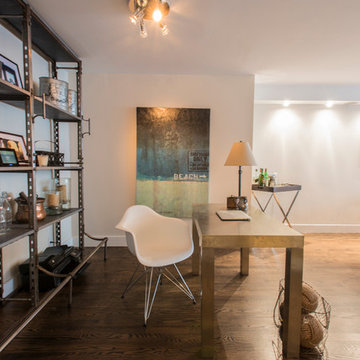Кабинет в стиле лофт – фото дизайна интерьера
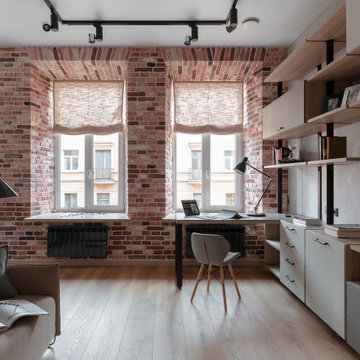
Стильный дизайн: кабинет среднего размера в стиле лофт с серыми стенами и полом из винила - последний тренд
Find the right local pro for your project
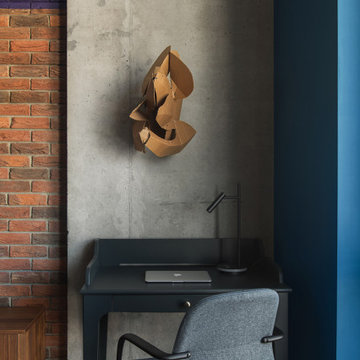
Стильный дизайн: кабинет среднего размера в стиле лофт с фиолетовыми стенами, темным паркетным полом и коричневым полом - последний тренд

Custom home designed with inspiration from the owner living in New Orleans. Study was design to be masculine with blue painted built in cabinetry, brick fireplace surround and wall. Custom built desk with stainless counter top, iron supports and and reclaimed wood. Bench is cowhide and stainless. Industrial lighting.
Jessie Young - www.realestatephotographerseattle.com

Photography by Picture Perfect House
Свежая идея для дизайна: кабинет среднего размера в стиле лофт с серыми стенами, паркетным полом среднего тона, отдельно стоящим рабочим столом и серым полом - отличное фото интерьера
Свежая идея для дизайна: кабинет среднего размера в стиле лофт с серыми стенами, паркетным полом среднего тона, отдельно стоящим рабочим столом и серым полом - отличное фото интерьера

Идея дизайна: рабочее место среднего размера в стиле лофт с серыми стенами, темным паркетным полом, отдельно стоящим рабочим столом и коричневым полом без камина
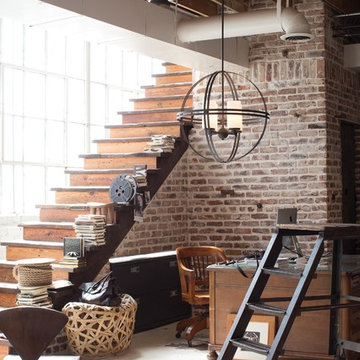
Идея дизайна: большая домашняя мастерская в стиле лофт с бетонным полом и отдельно стоящим рабочим столом без камина
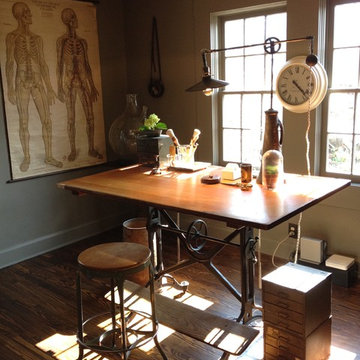
Vintage desk in home office.
Photo by Emily Winters © 2012 Houzz
На фото: кабинет в стиле лофт с
На фото: кабинет в стиле лофт с
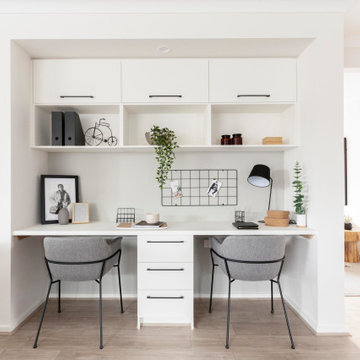
Home office or study with twin desks and shelves near kitchen at the Belva 268 by JG King Homes
Идея дизайна: рабочее место в стиле лофт с белыми стенами, полом из ламината, встроенным рабочим столом и бежевым полом
Идея дизайна: рабочее место в стиле лофт с белыми стенами, полом из ламината, встроенным рабочим столом и бежевым полом

Nick Glimenakis
Свежая идея для дизайна: маленькое рабочее место в стиле лофт с бежевыми стенами, паркетным полом среднего тона, отдельно стоящим рабочим столом и коричневым полом без камина для на участке и в саду - отличное фото интерьера
Свежая идея для дизайна: маленькое рабочее место в стиле лофт с бежевыми стенами, паркетным полом среднего тона, отдельно стоящим рабочим столом и коричневым полом без камина для на участке и в саду - отличное фото интерьера
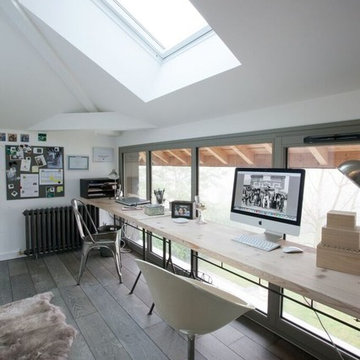
Aline Dautresme
Пример оригинального дизайна: кабинет среднего размера в стиле лофт с белыми стенами, светлым паркетным полом, отдельно стоящим рабочим столом и коричневым полом без камина
Пример оригинального дизайна: кабинет среднего размера в стиле лофт с белыми стенами, светлым паркетным полом, отдельно стоящим рабочим столом и коричневым полом без камина
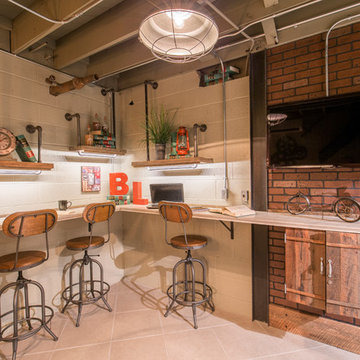
This work counter offers multiple areas for paperwork or catching up on your laptop. The TV is mounted on the enclosed area which was created to close off a previous existing door.
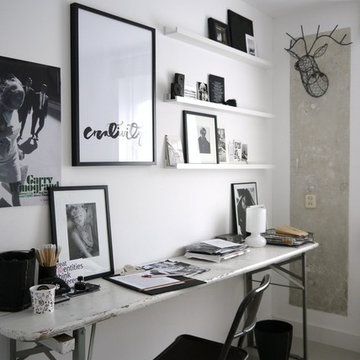
Creating an Industrial work space in a Studio by Desiree Vosgesparis (vosgesparis.blogspot.com)
Источник вдохновения для домашнего уюта: кабинет в стиле лофт с белыми стенами, отдельно стоящим рабочим столом и серым полом
Источник вдохновения для домашнего уюта: кабинет в стиле лофт с белыми стенами, отдельно стоящим рабочим столом и серым полом
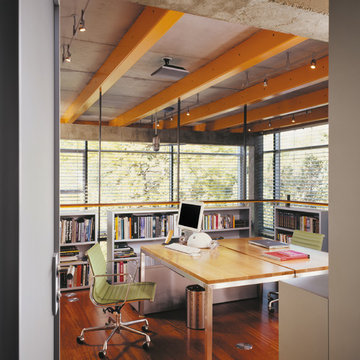
Photography-Hedrich Blessing
Glass House:
The design objective was to build a house for my wife and three kids, looking forward in terms of how people live today. To experiment with transparency and reflectivity, removing borders and edges from outside to inside the house, and to really depict “flowing and endless space”. To construct a house that is smart and efficient in terms of construction and energy, both in terms of the building and the user. To tell a story of how the house is built in terms of the constructability, structure and enclosure, with the nod to Japanese wood construction in the method in which the concrete beams support the steel beams; and in terms of how the entire house is enveloped in glass as if it was poured over the bones to make it skin tight. To engineer the house to be a smart house that not only looks modern, but acts modern; every aspect of user control is simplified to a digital touch button, whether lights, shades/blinds, HVAC, communication/audio/video, or security. To develop a planning module based on a 16 foot square room size and a 8 foot wide connector called an interstitial space for hallways, bathrooms, stairs and mechanical, which keeps the rooms pure and uncluttered. The base of the interstitial spaces also become skylights for the basement gallery.
This house is all about flexibility; the family room, was a nursery when the kids were infants, is a craft and media room now, and will be a family room when the time is right. Our rooms are all based on a 16’x16’ (4.8mx4.8m) module, so a bedroom, a kitchen, and a dining room are the same size and functions can easily change; only the furniture and the attitude needs to change.
The house is 5,500 SF (550 SM)of livable space, plus garage and basement gallery for a total of 8200 SF (820 SM). The mathematical grid of the house in the x, y and z axis also extends into the layout of the trees and hardscapes, all centered on a suburban one-acre lot.
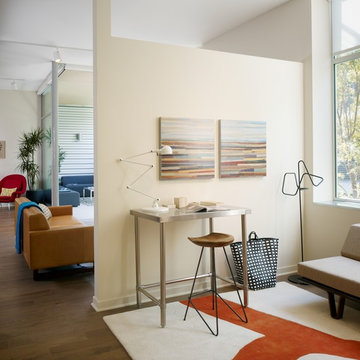
Eric Straudmeier
Пример оригинального дизайна: кабинет в стиле лофт с бежевыми стенами, темным паркетным полом и отдельно стоящим рабочим столом
Пример оригинального дизайна: кабинет в стиле лофт с бежевыми стенами, темным паркетным полом и отдельно стоящим рабочим столом
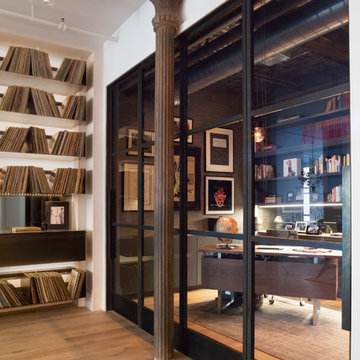
Paul Craig
Стильный дизайн: рабочее место среднего размера в стиле лофт с серыми стенами, светлым паркетным полом и отдельно стоящим рабочим столом без камина - последний тренд
Стильный дизайн: рабочее место среднего размера в стиле лофт с серыми стенами, светлым паркетным полом и отдельно стоящим рабочим столом без камина - последний тренд
Кабинет в стиле лофт – фото дизайна интерьера

Стильный дизайн: огромная домашняя мастерская в стиле лофт с белыми стенами, ковровым покрытием, отдельно стоящим рабочим столом, черным полом, балками на потолке и обоями на стенах - последний тренд
1
