Кабинет в стиле ретро с паркетным полом среднего тона – фото дизайна интерьера
Сортировать:
Бюджет
Сортировать:Популярное за сегодня
1 - 20 из 419 фото
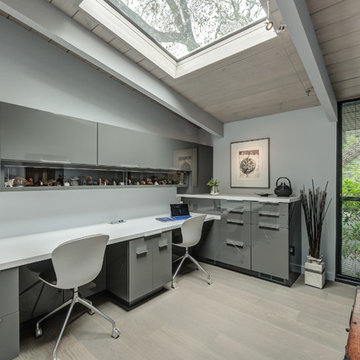
Photography by Treve Johnson Photography
Пример оригинального дизайна: кабинет среднего размера в стиле ретро с серыми стенами, паркетным полом среднего тона, встроенным рабочим столом и серым полом
Пример оригинального дизайна: кабинет среднего размера в стиле ретро с серыми стенами, паркетным полом среднего тона, встроенным рабочим столом и серым полом
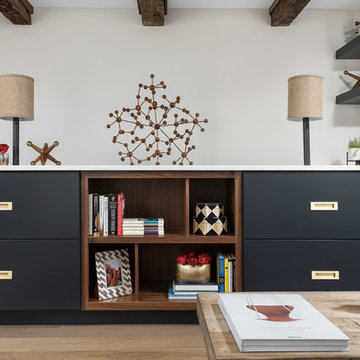
На фото: рабочее место среднего размера в стиле ретро с бежевыми стенами, паркетным полом среднего тона, отдельно стоящим рабочим столом и коричневым полом без камина
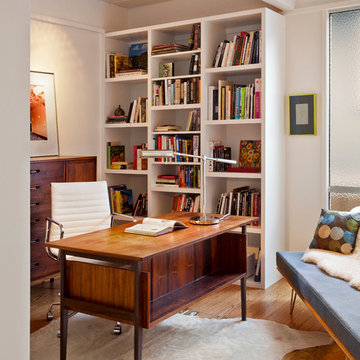
Robert Canfield Photography
Пример оригинального дизайна: кабинет в стиле ретро с белыми стенами, паркетным полом среднего тона и отдельно стоящим рабочим столом
Пример оригинального дизайна: кабинет в стиле ретро с белыми стенами, паркетным полом среднего тона и отдельно стоящим рабочим столом
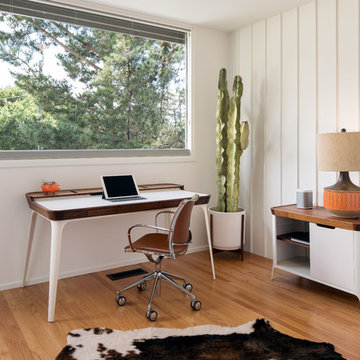
Mark Compton
На фото: маленькое рабочее место в стиле ретро с паркетным полом среднего тона, коричневым полом, белыми стенами и отдельно стоящим рабочим столом без камина для на участке и в саду с
На фото: маленькое рабочее место в стиле ретро с паркетным полом среднего тона, коричневым полом, белыми стенами и отдельно стоящим рабочим столом без камина для на участке и в саду с
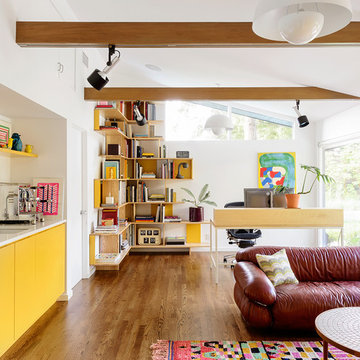
Photography by Aaron Lietz
Источник вдохновения для домашнего уюта: рабочее место в стиле ретро с белыми стенами, паркетным полом среднего тона и отдельно стоящим рабочим столом
Источник вдохновения для домашнего уюта: рабочее место в стиле ретро с белыми стенами, паркетным полом среднего тона и отдельно стоящим рабочим столом
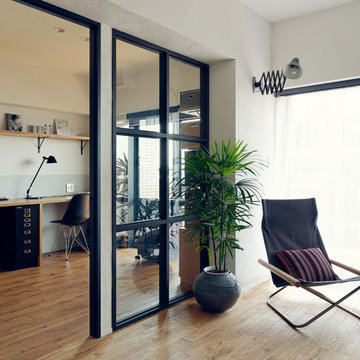
Свежая идея для дизайна: рабочее место в стиле ретро с разноцветными стенами, паркетным полом среднего тона и встроенным рабочим столом - отличное фото интерьера
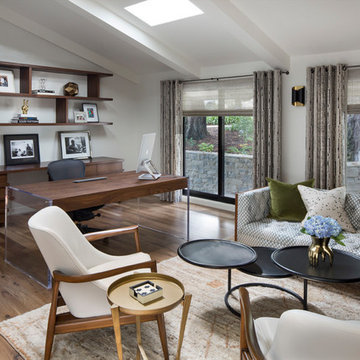
На фото: рабочее место в стиле ретро с белыми стенами, отдельно стоящим рабочим столом и паркетным полом среднего тона без камина
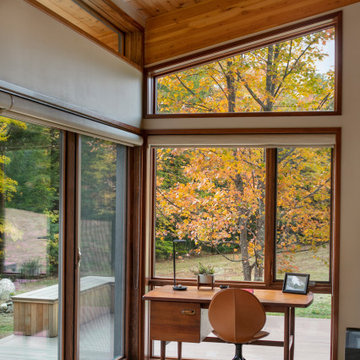
With a grand total of 1,247 square feet of living space, the Lincoln Deck House was designed to efficiently utilize every bit of its floor plan. This home features two bedrooms, two bathrooms, a two-car detached garage and boasts an impressive great room, whose soaring ceilings and walls of glass welcome the outside in to make the space feel one with nature.
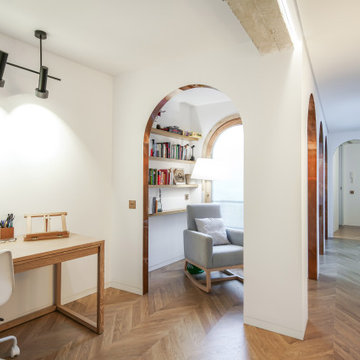
Pasillo distribuidor, estudio con escritorio de madera y sala de lectura con pequeña biblioteca
Источник вдохновения для домашнего уюта: домашняя мастерская в стиле ретро с белыми стенами, паркетным полом среднего тона и отдельно стоящим рабочим столом
Источник вдохновения для домашнего уюта: домашняя мастерская в стиле ретро с белыми стенами, паркетным полом среднего тона и отдельно стоящим рабочим столом
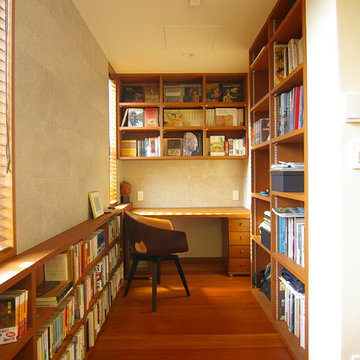
На фото: рабочее место в стиле ретро с бежевыми стенами, паркетным полом среднего тона, встроенным рабочим столом и коричневым полом без камина
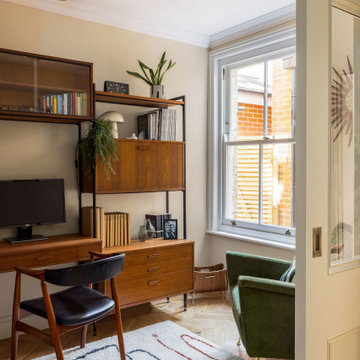
The sleek lines of the desk paired with the warm wood tones and funky patterns of my rug make this homeowner feel like they're ready to tackle anything. Working from home just got a whole lot more stylish.
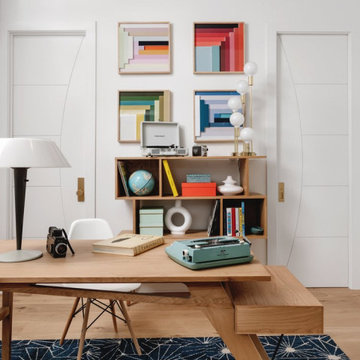
Our Austin studio decided to go bold with this project by ensuring that each space had a unique identity in the Mid-Century Modern style bathroom, butler's pantry, and mudroom. We covered the bathroom walls and flooring with stylish beige and yellow tile that was cleverly installed to look like two different patterns. The mint cabinet and pink vanity reflect the mid-century color palette. The stylish knobs and fittings add an extra splash of fun to the bathroom.
The butler's pantry is located right behind the kitchen and serves multiple functions like storage, a study area, and a bar. We went with a moody blue color for the cabinets and included a raw wood open shelf to give depth and warmth to the space. We went with some gorgeous artistic tiles that create a bold, intriguing look in the space.
In the mudroom, we used siding materials to create a shiplap effect to create warmth and texture – a homage to the classic Mid-Century Modern design. We used the same blue from the butler's pantry to create a cohesive effect. The large mint cabinets add a lighter touch to the space.
---
Project designed by the Atomic Ranch featured modern designers at Breathe Design Studio. From their Austin design studio, they serve an eclectic and accomplished nationwide clientele including in Palm Springs, LA, and the San Francisco Bay Area.
For more about Breathe Design Studio, see here: https://www.breathedesignstudio.com/
To learn more about this project, see here: https://www.breathedesignstudio.com/-atomic-ranch-1
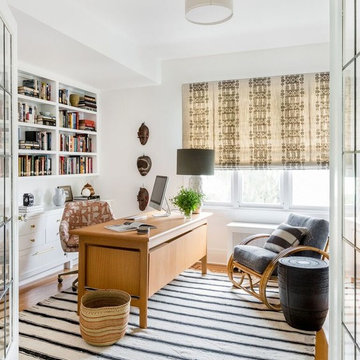
Haris Kenjar
Стильный дизайн: рабочее место среднего размера в стиле ретро с белыми стенами, паркетным полом среднего тона, отдельно стоящим рабочим столом и коричневым полом без камина - последний тренд
Стильный дизайн: рабочее место среднего размера в стиле ретро с белыми стенами, паркетным полом среднего тона, отдельно стоящим рабочим столом и коричневым полом без камина - последний тренд
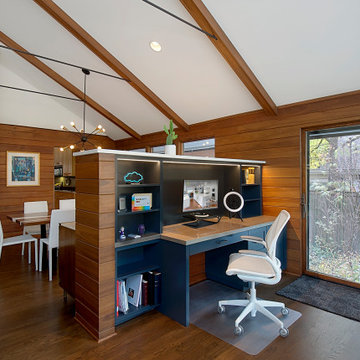
Multifunctional space combines a sitting area, dining space and office niche. The vaulted ceiling adds to the spaciousness and the wall of windows streams in natural light. The natural wood materials adds warmth to the room and cozy atmosphere.
Photography by Norman Sizemore
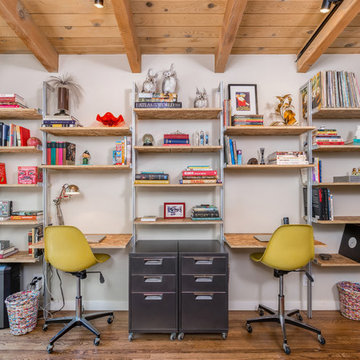
ShootingLA
Источник вдохновения для домашнего уюта: рабочее место в стиле ретро с белыми стенами, паркетным полом среднего тона и встроенным рабочим столом
Источник вдохновения для домашнего уюта: рабочее место в стиле ретро с белыми стенами, паркетным полом среднего тона и встроенным рабочим столом
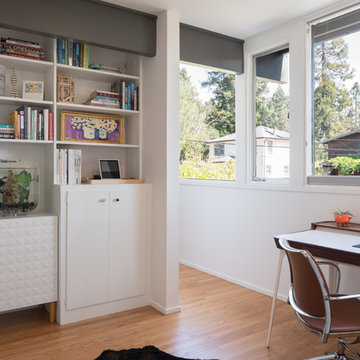
Mark Compton
На фото: рабочее место среднего размера в стиле ретро с белыми стенами, паркетным полом среднего тона, отдельно стоящим рабочим столом и коричневым полом без камина с
На фото: рабочее место среднего размера в стиле ретро с белыми стенами, паркетным полом среднего тона, отдельно стоящим рабочим столом и коричневым полом без камина с
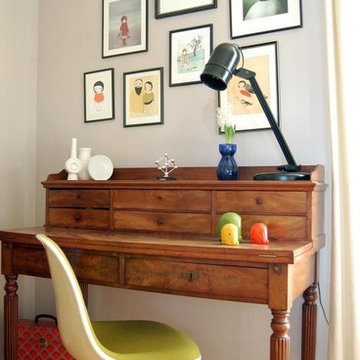
Идея дизайна: кабинет в стиле ретро с серыми стенами, паркетным полом среднего тона и отдельно стоящим рабочим столом
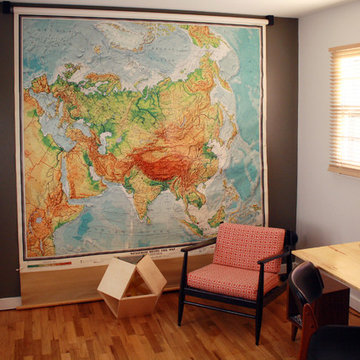
Источник вдохновения для домашнего уюта: маленькое рабочее место в стиле ретро с серыми стенами, паркетным полом среднего тона и отдельно стоящим рабочим столом без камина для на участке и в саду
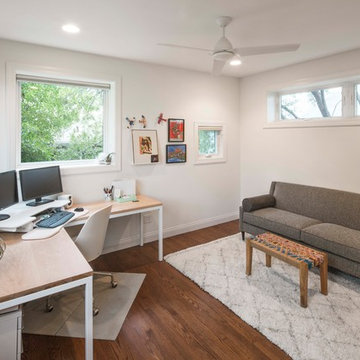
New home office above screened porch. Photo by Brian Mihealsick.
На фото: рабочее место среднего размера в стиле ретро с белыми стенами, паркетным полом среднего тона и отдельно стоящим рабочим столом с
На фото: рабочее место среднего размера в стиле ретро с белыми стенами, паркетным полом среднего тона и отдельно стоящим рабочим столом с
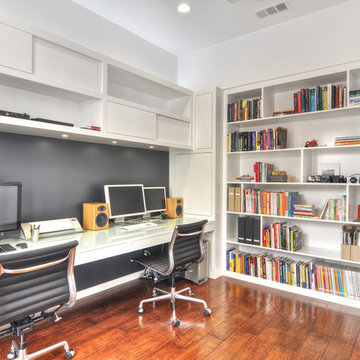
Modern home office with custom built-in bookshelf and cabinets. The chalkboard wall behind the floating desk is ready for use.
Пример оригинального дизайна: большое рабочее место в стиле ретро с белыми стенами, паркетным полом среднего тона и встроенным рабочим столом без камина
Пример оригинального дизайна: большое рабочее место в стиле ретро с белыми стенами, паркетным полом среднего тона и встроенным рабочим столом без камина
Кабинет в стиле ретро с паркетным полом среднего тона – фото дизайна интерьера
1