Кабинет в стиле модернизм с фасадом камина из плитки – фото дизайна интерьера
Сортировать:
Бюджет
Сортировать:Популярное за сегодня
1 - 20 из 65 фото
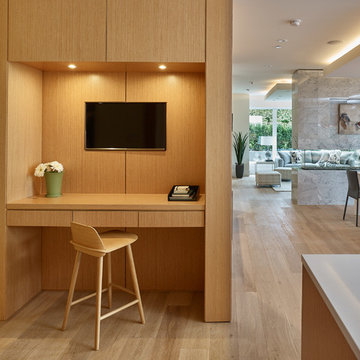
Идея дизайна: маленький кабинет в стиле модернизм с белыми стенами, светлым паркетным полом, двусторонним камином, фасадом камина из плитки, встроенным рабочим столом и бежевым полом для на участке и в саду
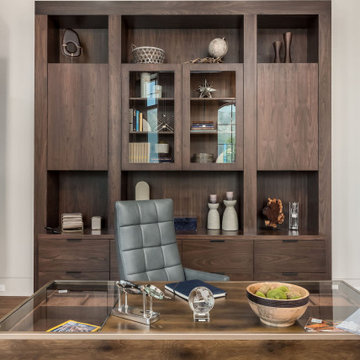
The Matterhorn Home - featured in the Utah Valley Parade of Homes
На фото: большое рабочее место в стиле модернизм с белыми стенами, темным паркетным полом, подвесным камином, фасадом камина из плитки, отдельно стоящим рабочим столом, коричневым полом и кессонным потолком с
На фото: большое рабочее место в стиле модернизм с белыми стенами, темным паркетным полом, подвесным камином, фасадом камина из плитки, отдельно стоящим рабочим столом, коричневым полом и кессонным потолком с
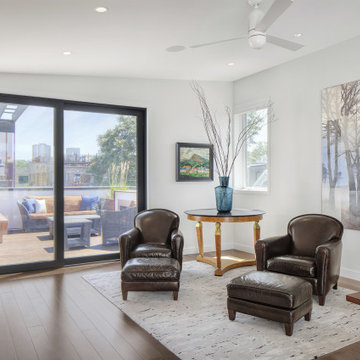
This Lincoln Park Chicago Home has a third floor office flanked by large balconies. Other amenities include a dry bar, powder room, hot tub, fireplace, outdoor shower and spot for lounging and eathing.
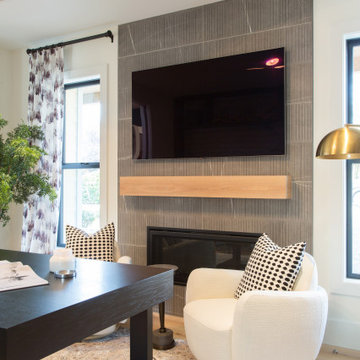
An inspiring and efficient home office space is now more important than ever. We designed this home office space to be a reflection of our clients passion for their work.
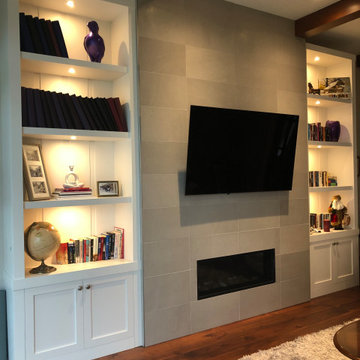
Свежая идея для дизайна: домашняя библиотека среднего размера в стиле модернизм с стандартным камином и фасадом камина из плитки - отличное фото интерьера
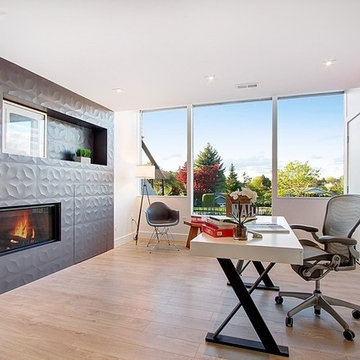
На фото: большое рабочее место в стиле модернизм с серыми стенами, темным паркетным полом, стандартным камином, фасадом камина из плитки, отдельно стоящим рабочим столом и коричневым полом с

Incorporating bold colors and patterns, this project beautifully reflects our clients' dynamic personalities. Clean lines, modern elements, and abundant natural light enhance the home, resulting in a harmonious fusion of design and personality.
This home office boasts a beautiful fireplace and sleek and functional furniture, exuding an atmosphere of productivity and focus. The addition of an elegant corner chair invites moments of relaxation amidst work.
---
Project by Wiles Design Group. Their Cedar Rapids-based design studio serves the entire Midwest, including Iowa City, Dubuque, Davenport, and Waterloo, as well as North Missouri and St. Louis.
For more about Wiles Design Group, see here: https://wilesdesigngroup.com/
To learn more about this project, see here: https://wilesdesigngroup.com/cedar-rapids-modern-home-renovation

interior Designs of a commercial office design & waiting area that we propose will make your work easier and more enjoyable. In this interior design idea of an office, there are computers, tables, and chairs for employees. There Is Tv And Led Lights. This Library has comfortable tables and chairs for reading. our studio designed an open and collaborative space that pays homage to the heritage elements of the office, ideas are developed by our creative designer particularly the ceiling, desks, and Flooring in form of interior designers, Canada.
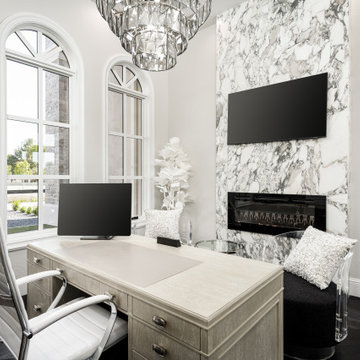
Modern Home office featuring a custom fireplace, a freestanding desk, and a gorgeous chandelier.
Идея дизайна: рабочее место в стиле модернизм с серыми стенами, темным паркетным полом, стандартным камином, фасадом камина из плитки, отдельно стоящим рабочим столом и черным полом
Идея дизайна: рабочее место в стиле модернизм с серыми стенами, темным паркетным полом, стандартным камином, фасадом камина из плитки, отдельно стоящим рабочим столом и черным полом
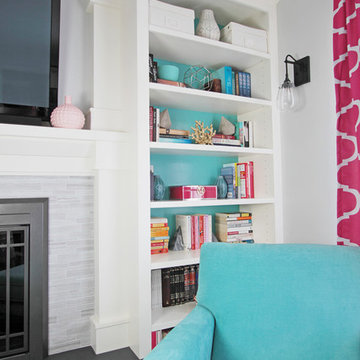
My client, who works from home full time in Pennsylvania, asked us to give her an office space that functions well for a hard working accountant, AND would also be a retreat for her during off work hours. Our solution: Split the room down the middle; half office and half lounge area. We tied the spaces together through color (her obsession with teal and pink). We refaced the fireplace and added a built in bookcase to house her love of books. A very capable desk keeps her organized. We gave her a creative way to display her kids artwork and medals from her triathlon competitions using chicken wire frames. New wall sconces, comfortable furniture, and lots of fun accents bring juicy color in, even on the dreariest of days. What a bright lovely office with lots of storage! Torva Terra Photography

Just enough elbow room so that the kids truly have their own space to spread out and study. We didn't have an inkling about Covid-19 when we were planning this space, but WOW...what a life-saver it has been in times of quarantine, distance learning, and beyond! Mixing budget items (i.e.Ikea) with custom details can often be a great use of resources when configuring a space - not everything has to be "designer label" to look good and function well.
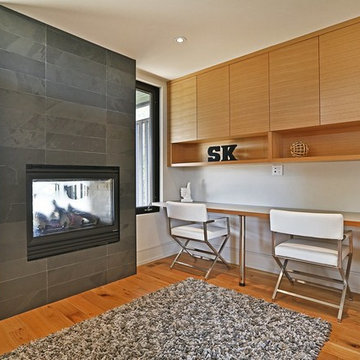
Идея дизайна: большой кабинет в стиле модернизм с белыми стенами, светлым паркетным полом, стандартным камином, фасадом камина из плитки, встроенным рабочим столом и коричневым полом
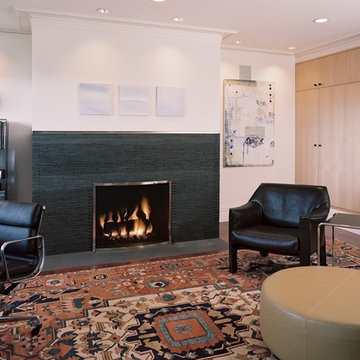
Tim Griffith
На фото: рабочее место среднего размера в стиле модернизм с бежевыми стенами, темным паркетным полом, стандартным камином, фасадом камина из плитки и отдельно стоящим рабочим столом с
На фото: рабочее место среднего размера в стиле модернизм с бежевыми стенами, темным паркетным полом, стандартным камином, фасадом камина из плитки и отдельно стоящим рабочим столом с
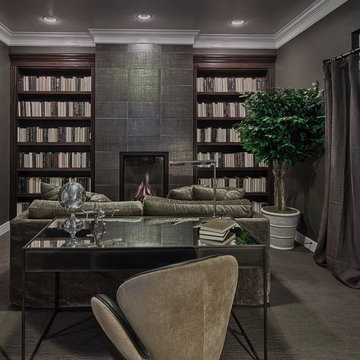
Пример оригинального дизайна: рабочее место среднего размера в стиле модернизм с серыми стенами, ковровым покрытием, стандартным камином, фасадом камина из плитки и отдельно стоящим рабочим столом
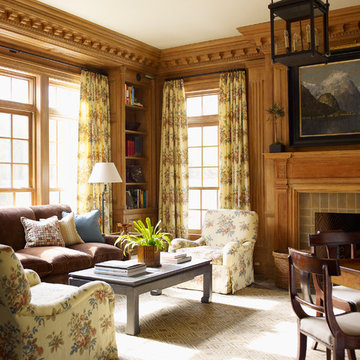
Источник вдохновения для домашнего уюта: большое рабочее место в стиле модернизм с коричневыми стенами, темным паркетным полом, стандартным камином и фасадом камина из плитки
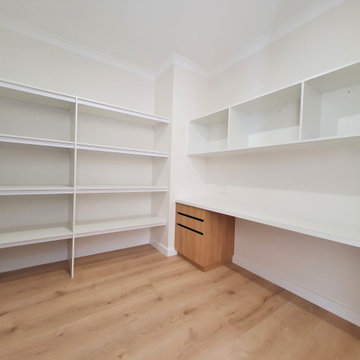
На фото: рабочее место в стиле модернизм с белыми стенами, полом из линолеума, печью-буржуйкой, фасадом камина из плитки, встроенным рабочим столом и коричневым полом с
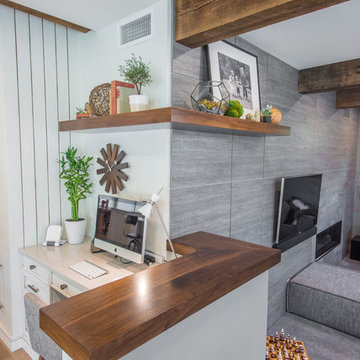
This was a down to the studs interior remodel of a historic home in Boise's North End. Through an extensive Design Phase we opened up the living spaces, relocated and rearranged bathrooms, re-designed the mail level to include an Owner's Suite, and added living space in the attic. The interior of this home had not been touched for a half century and now serves the needs of a growing family with updates from attic to lower level game room.
Credit: Josh Roper - Photos
Credit: U-Rok Designs – Interiors
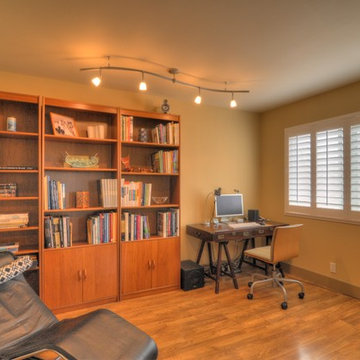
Library open to the Living Room. Transom window on side wall for daylight into the Powder Room.
Идея дизайна: домашняя библиотека в стиле модернизм с оранжевыми стенами, полом из ламината и фасадом камина из плитки
Идея дизайна: домашняя библиотека в стиле модернизм с оранжевыми стенами, полом из ламината и фасадом камина из плитки
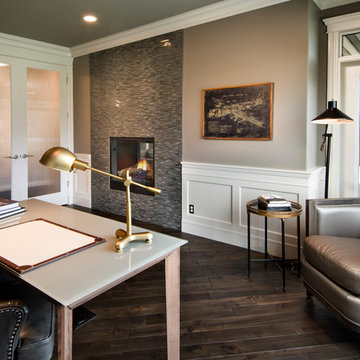
На фото: рабочее место среднего размера в стиле модернизм с бежевыми стенами, темным паркетным полом, стандартным камином, фасадом камина из плитки и отдельно стоящим рабочим столом с
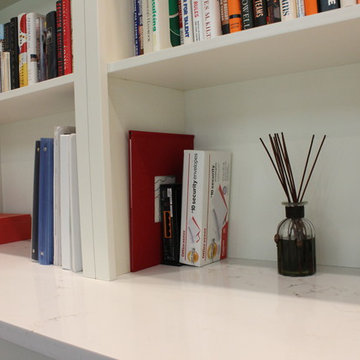
Liliya Sidlinskaya
Стильный дизайн: рабочее место в стиле модернизм с бежевыми стенами, горизонтальным камином, фасадом камина из плитки и отдельно стоящим рабочим столом - последний тренд
Стильный дизайн: рабочее место в стиле модернизм с бежевыми стенами, горизонтальным камином, фасадом камина из плитки и отдельно стоящим рабочим столом - последний тренд
Кабинет в стиле модернизм с фасадом камина из плитки – фото дизайна интерьера
1