Кабинет в стиле кантри – фото дизайна интерьера с высоким бюджетом
Сортировать:
Бюджет
Сортировать:Популярное за сегодня
1 - 20 из 1 296 фото
1 из 3
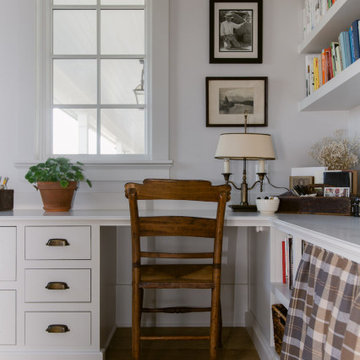
Стильный дизайн: маленький кабинет в стиле кантри с серыми стенами, светлым паркетным полом, встроенным рабочим столом и коричневым полом без камина для на участке и в саду - последний тренд

Пример оригинального дизайна: большое рабочее место в стиле кантри с серыми стенами, светлым паркетным полом, двусторонним камином, фасадом камина из плитки, встроенным рабочим столом, коричневым полом и многоуровневым потолком

The Home Office serves as a multi-purpose space for a desk as well as library. The built-in shelves and window seat make a cozy space (for the dog too!) with gorgeous blue finish on cabinetry, doors and trim. The french doors open to the Entry hall and Stair.
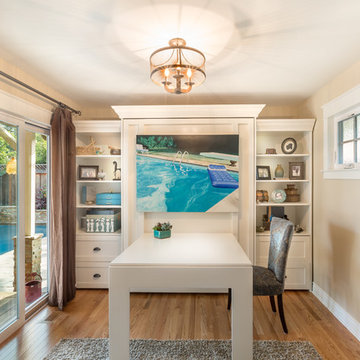
Owners: Mrs. & Mr. Weisberg
Photos by: Herve Attia
Свежая идея для дизайна: рабочее место среднего размера в стиле кантри с бежевыми стенами, светлым паркетным полом, фасадом камина из камня, встроенным рабочим столом и коричневым полом - отличное фото интерьера
Свежая идея для дизайна: рабочее место среднего размера в стиле кантри с бежевыми стенами, светлым паркетным полом, фасадом камина из камня, встроенным рабочим столом и коричневым полом - отличное фото интерьера
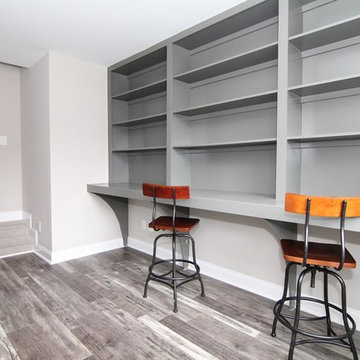
На фото: кабинет среднего размера в стиле кантри с местом для рукоделия, серыми стенами, полом из керамической плитки и встроенным рабочим столом
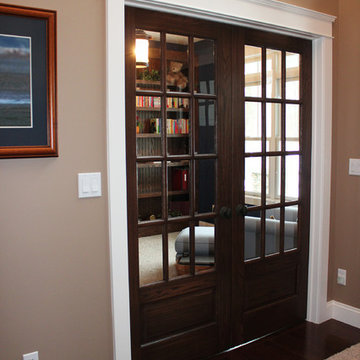
Идея дизайна: рабочее место среднего размера в стиле кантри с синими стенами, ковровым покрытием и встроенным рабочим столом
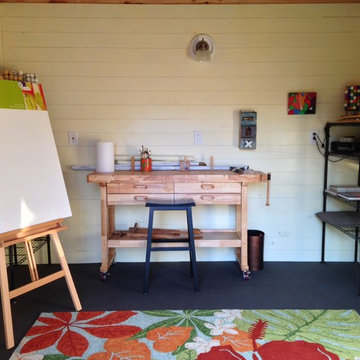
Judy Turner
На фото: маленькая домашняя мастерская в стиле кантри с белыми стенами, бетонным полом, отдельно стоящим рабочим столом и черным полом без камина для на участке и в саду с
На фото: маленькая домашняя мастерская в стиле кантри с белыми стенами, бетонным полом, отдельно стоящим рабочим столом и черным полом без камина для на участке и в саду с

We transformed this barely used Sunroom into a fully functional home office because ...well, Covid. We opted for a dark and dramatic wall and ceiling color, BM Black Beauty, after learning about the homeowners love for all things equestrian. This moody color envelopes the space and we added texture with wood elements and brushed brass accents to shine against the black backdrop.
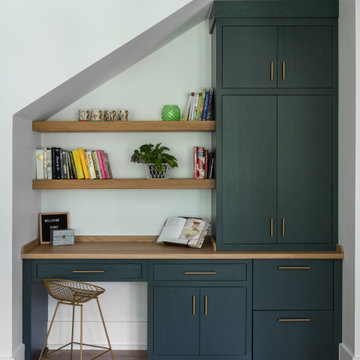
Built in desk and shelves in kitchen of modern luxury farmhouse in Pass Christian Mississippi photographed for Watters Architecture by Birmingham Alabama based architectural and interiors photographer Tommy Daspit.
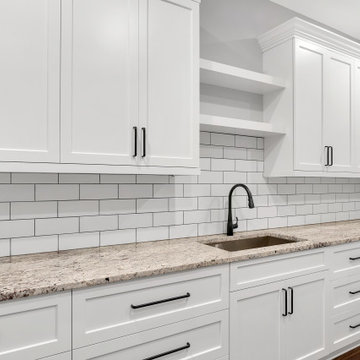
Craft room off of basement game room with barn doors
Стильный дизайн: большой кабинет в стиле кантри с местом для рукоделия, серыми стенами, полом из винила, встроенным рабочим столом и коричневым полом - последний тренд
Стильный дизайн: большой кабинет в стиле кантри с местом для рукоделия, серыми стенами, полом из винила, встроенным рабочим столом и коричневым полом - последний тренд
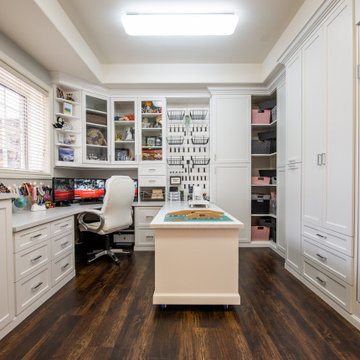
A bright, white, multipurpose guestroom/craft room/office with shaker style doors and drawers an storage in every corner. This room was custom built for the client to include storage for every craft /office item and still provide space for the occasional guest with a moveable/rolling island workspace.
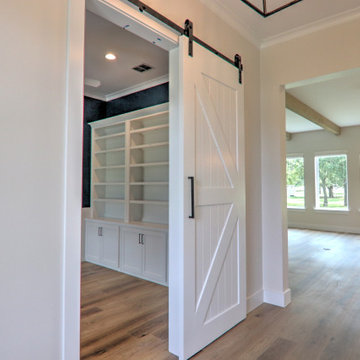
Источник вдохновения для домашнего уюта: рабочее место среднего размера в стиле кантри с синими стенами, полом из винила, отдельно стоящим рабочим столом и коричневым полом без камина
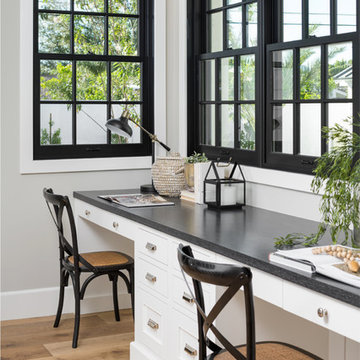
На фото: кабинет среднего размера в стиле кантри с местом для рукоделия, белыми стенами, светлым паркетным полом и встроенным рабочим столом без камина с
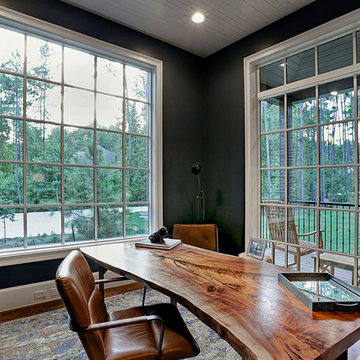
Идея дизайна: большое рабочее место в стиле кантри с черными стенами, паркетным полом среднего тона, отдельно стоящим рабочим столом и коричневым полом
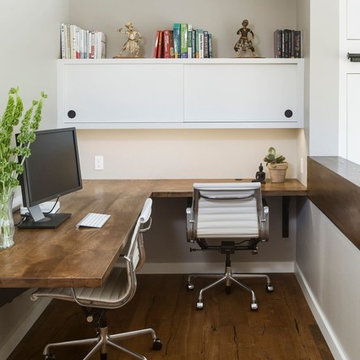
We created a platform at the entry of the bedroom so you could walk into the room at the same level as the rest of the house. Creating this platform allowed easy access to the new home office location and master bathroom. Prior to the remodel you had to walk down the stairs into the bedroom and up more stairs to get into the bathroom. This area is accented by a gorgeous floating pecan desk, open shelving that acts as a decorative railing, and an original brick wall that we discovered during construction.
Interior Design by Jameson Interiors.
Photo by Andrea Calo
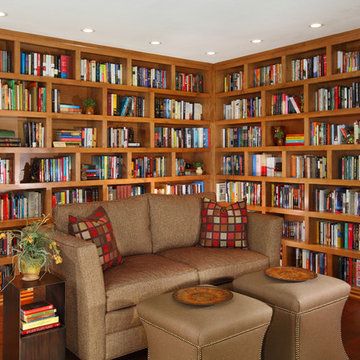
Charles Metivier Photography
Источник вдохновения для домашнего уюта: домашняя библиотека среднего размера в стиле кантри с коричневыми стенами, темным паркетным полом, коричневым полом, стандартным камином и фасадом камина из плитки
Источник вдохновения для домашнего уюта: домашняя библиотека среднего размера в стиле кантри с коричневыми стенами, темным паркетным полом, коричневым полом, стандартным камином и фасадом камина из плитки
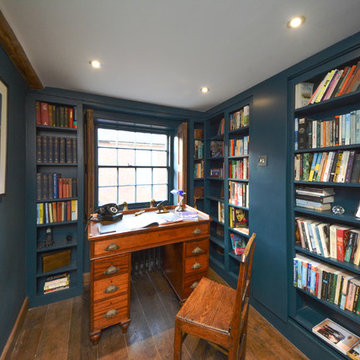
Study. Painted in Farrow & Ball's 'Hague Blue'. Built in bookcases, with a secret door.
Photographs - Mike Waterman
На фото: маленькое рабочее место в стиле кантри с синими стенами, темным паркетным полом и отдельно стоящим рабочим столом без камина для на участке и в саду с
На фото: маленькое рабочее место в стиле кантри с синими стенами, темным паркетным полом и отдельно стоящим рабочим столом без камина для на участке и в саду с
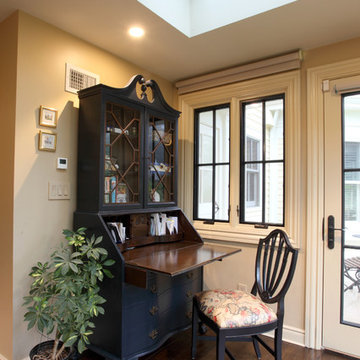
The vintage secretary was finished by Ariana Hoffman & Co. / AH & Co. We began with Benjamin Moore, HC-158, Newburg Green in a high sheen and then a glaze that was applied to the top. We left the original wood finish on the interior and mullions. The desk chair is also vintage - painted and re-upholstered.
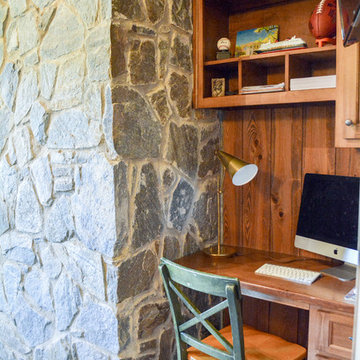
A master suite was added onto this idyllic farmhouse located in Fountain Inn, SC near Greenville. The addition provided a master suite on the main level of the home with a vaulted master bedroom with clerestory dormer windows, vaulted master bathroom with a central freestanding tub set in a framed alcove in front of a gorgeous picture window and crowned with a shimmering chandelier. An oversized marble tile shower with glass enclosure, tile niches and a bench seat flanks the tub on one side and is opposite and enclosed water closet with transom lites. Separate sink vanities allow for comfort and a seated make-up vanity is perfectly placed at the window for natural lighting. The hall leading to the master bathroom retreat is flanked by separate walk-in closets and has recessed pocket doors with transom lites. The suite has it's own vestibule providing the perfect transition area and access to the new study and half bath.
The study was once part of a wrap-around porch and still benefits from the existing stone veneer chimney that was intentionally left exposed. The vaulted, yet intimate space is perfect for relaxing, reading, watching tv and conducting business. A paneled trophy wall adorns the wall opposite the stone chimney and provides a home for hunting trophies and cherished works of art.
The powder room has a beautiful rustic barn door with circular saw marks and forged door hardware. A decorative open vanity with vessel sink and beaded chandelier add character and class.
Kimberly Kerl, Kustom Home Design
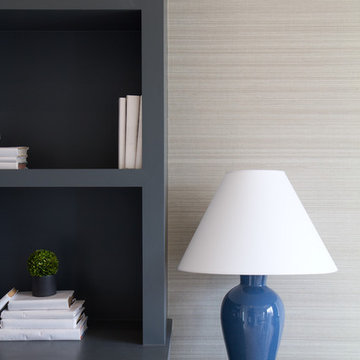
Photographed by: Vic Gubinski
Interiors By: Heike Hein Home
Идея дизайна: большое рабочее место в стиле кантри с бежевыми стенами, светлым паркетным полом и отдельно стоящим рабочим столом без камина
Идея дизайна: большое рабочее место в стиле кантри с бежевыми стенами, светлым паркетным полом и отдельно стоящим рабочим столом без камина
Кабинет в стиле кантри – фото дизайна интерьера с высоким бюджетом
1