Кабинет в стиле кантри с полом из керамогранита – фото дизайна интерьера
Сортировать:
Бюджет
Сортировать:Популярное за сегодня
1 - 20 из 78 фото
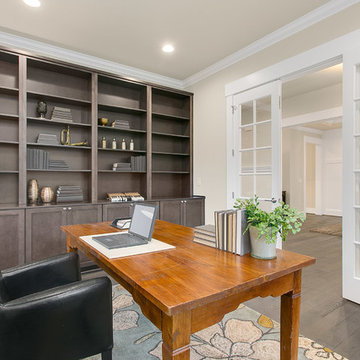
Стильный дизайн: рабочее место среднего размера в стиле кантри с бежевыми стенами, полом из керамогранита и отдельно стоящим рабочим столом без камина - последний тренд
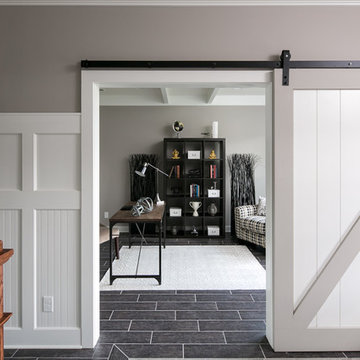
Jagoe Homes, Inc. Project: Lake Forest, Custom Home. Location: Owensboro, Kentucky. Parade of Homes, Owensboro.
Идея дизайна: кабинет среднего размера в стиле кантри с серыми стенами, полом из керамогранита, отдельно стоящим рабочим столом и коричневым полом
Идея дизайна: кабинет среднего размера в стиле кантри с серыми стенами, полом из керамогранита, отдельно стоящим рабочим столом и коричневым полом
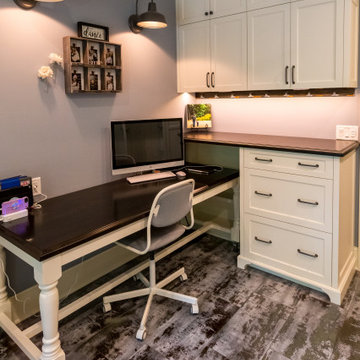
На фото: маленький кабинет в стиле кантри с местом для рукоделия, синими стенами, полом из керамогранита, отдельно стоящим рабочим столом и серым полом для на участке и в саду
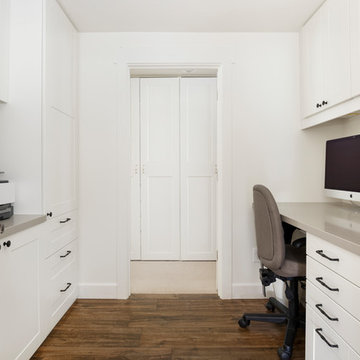
Home office and built in double desks with storage. Engineered grey concrete quartz counter tops and white shaker panel cabinets and black hardware. Porcelain tile wood flooring.
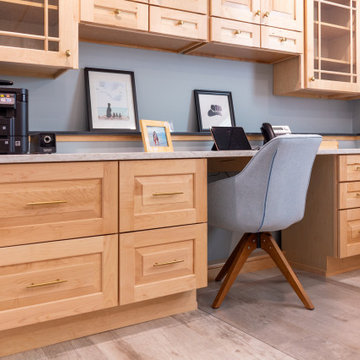
His and Hers Home office & recording Space.
Идея дизайна: домашняя мастерская среднего размера в стиле кантри с синими стенами, полом из керамогранита, встроенным рабочим столом, бежевым полом и многоуровневым потолком
Идея дизайна: домашняя мастерская среднего размера в стиле кантри с синими стенами, полом из керамогранита, встроенным рабочим столом, бежевым полом и многоуровневым потолком
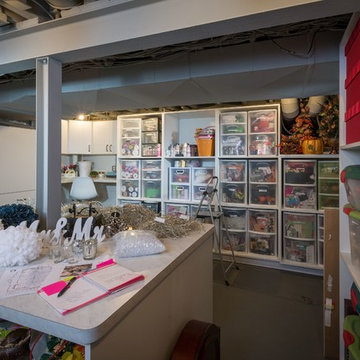
Basement remodel with semi-finished adjacent craft room, bathroom, and 2nd floor laundry / cedar closet. Salesperson Jeff Brown. Project Manager Dave West. Interior Designer Carolyn Rand. In-house design Brandon Okone

Completely remodeled farmhouse to update finishes & floor plan. Space plan, lighting schematics, finishes, furniture selection, and styling were done by K Design
Photography: Isaac Bailey Photography
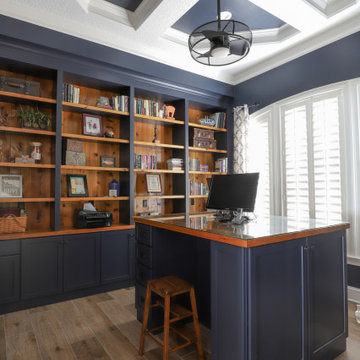
This home originally had a Mediterranean inspired interior...wrought iron, heavy wood and Travertine everywhere. The office not only wasn't the homeowners taste but wasn't functional. While brainstorming ideas I mentioned cedar and he immediately said "Yes" as it reminded him of his childhood home. Additionally a request for a stand-up desk with storage for his bad back and a navy paint finished off this space.
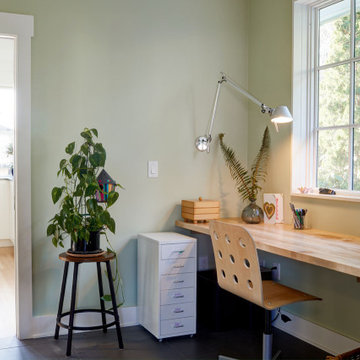
A large home office just off the kitchen, perfect for homework or work from home situations. From a 3 story custom build on top of existing foundation in West Seattle.
Builder: Blue Sound Construction, Inc.
Design: Make Design
Photo: Alex Hayden
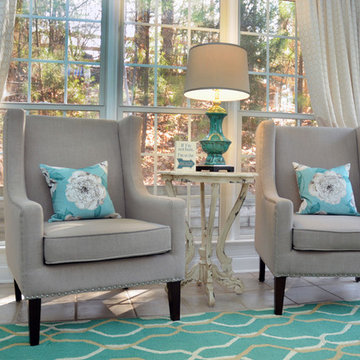
This homeowner wanted to convert an unused sunroom into her home office. The space was lighted with the addition of off-white paint and neutral furnishings. Pops of teal in the lamp, pillows, rug and cabinet add warmth and interest to the space. The two wingback chairs and antiqued side table make a great sitting area for the homeowner to meet with her clients.
Mickey Ray, Kidsbizphotos, Fort Mill, SC
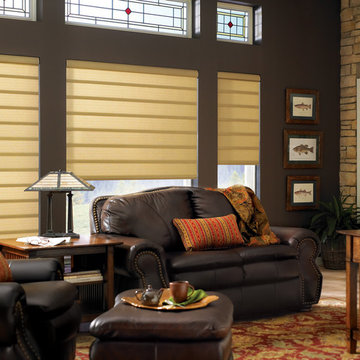
На фото: большое рабочее место в стиле кантри с разноцветными стенами, отдельно стоящим рабочим столом, полом из керамогранита и бежевым полом без камина с
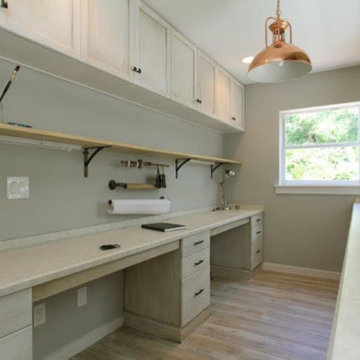
This room already had cabinets lining the walls and budget wouldn't allow for removing them. We used White primer to paint the laminate cabinets and distressed them with Annie Sloan paint. Copper pipes were cut and fit to plumbing pipe connectors to fashion shelving brackets and hangers. An antique copper light was purchased from a second hand store to add a farmhouse vibe to this hobby/craft room.
Photography by Malte Strauss
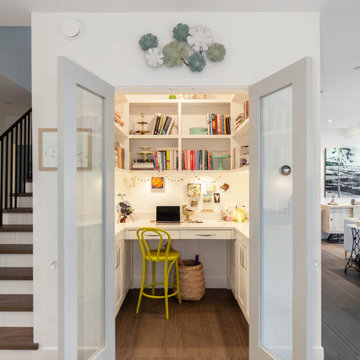
На фото: маленькое рабочее место в стиле кантри с белыми стенами, полом из керамогранита, встроенным рабочим столом и серым полом для на участке и в саду с
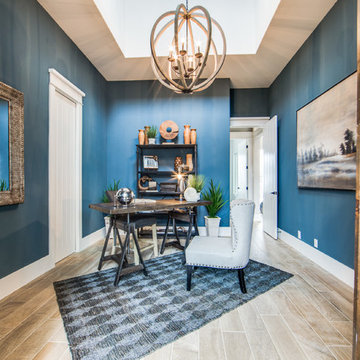
Shoot2sell
Пример оригинального дизайна: кабинет среднего размера в стиле кантри с синими стенами, полом из керамогранита, отдельно стоящим рабочим столом и бежевым полом
Пример оригинального дизайна: кабинет среднего размера в стиле кантри с синими стенами, полом из керамогранита, отдельно стоящим рабочим столом и бежевым полом
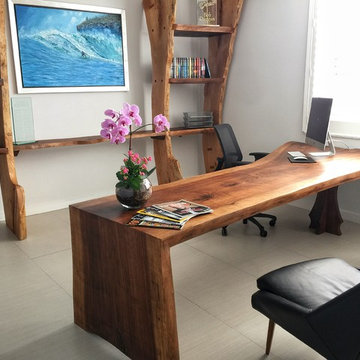
Office desk & handmade shelf
На фото: рабочее место среднего размера в стиле кантри с серыми стенами, полом из керамогранита, отдельно стоящим рабочим столом и серым полом без камина с
На фото: рабочее место среднего размера в стиле кантри с серыми стенами, полом из керамогранита, отдельно стоящим рабочим столом и серым полом без камина с
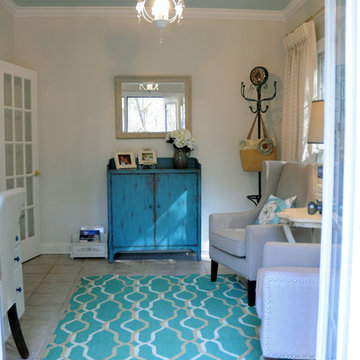
This homeowner wanted to convert an unused sunroom into her home office. The space was lightened with the addition of off-white paint and neutral furnishings. Pops of teal in the lamp, pillows, rug and cabinet add warmth and interest to the space. The two wingback chairs and antiqued side table make a great sitting area for the homeowner to meet with her clients.
Mickey Ray, Kidsbizphotos, Fort Mill, SC
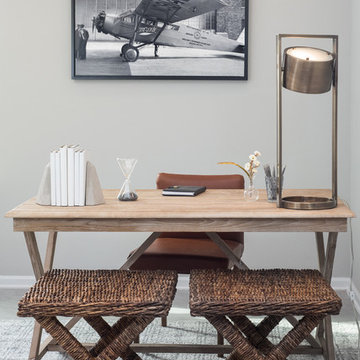
Свежая идея для дизайна: рабочее место среднего размера в стиле кантри с серыми стенами, полом из керамогранита, отдельно стоящим рабочим столом и серым полом - отличное фото интерьера
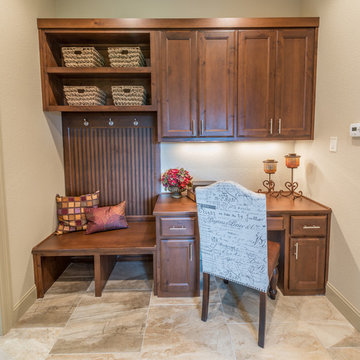
A hill country farmhouse at 3,181 square feet and situated in the Texas hill country of New Braunfels, in the neighborhood of Copper Ridge, with only a fifteen minute drive north to Canyon Lake. Three key features to the exterior are the use of board and batten walls, reclaimed brick, and exposed rafter tails. On the inside it’s the wood beams, reclaimed wood wallboards, and tile wall accents that catch the eye around every corner of this three-bedroom home. Windows across each side flood the large kitchen and great room with natural light, offering magnificent views out both the front and the back of the home.
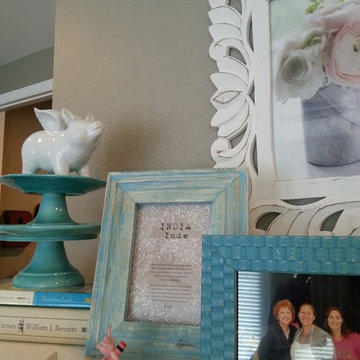
Photo by Ann Cane
Источник вдохновения для домашнего уюта: кабинет среднего размера в стиле кантри с местом для рукоделия, серыми стенами, полом из керамогранита и коричневым полом без камина
Источник вдохновения для домашнего уюта: кабинет среднего размера в стиле кантри с местом для рукоделия, серыми стенами, полом из керамогранита и коричневым полом без камина
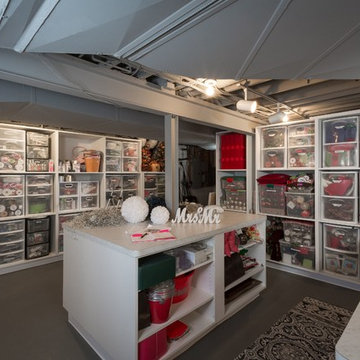
Basement remodel with semi-finished adjacent craft room, bathroom, and 2nd floor laundry / cedar closet. Salesperson Jeff Brown. Project Manager Dave West. Interior Designer Carolyn Rand. In-house design Brandon Okone
Кабинет в стиле кантри с полом из керамогранита – фото дизайна интерьера
1