Кабинет в стиле кантри с белыми стенами – фото дизайна интерьера
Сортировать:
Бюджет
Сортировать:Популярное за сегодня
1 - 20 из 1 262 фото
1 из 3
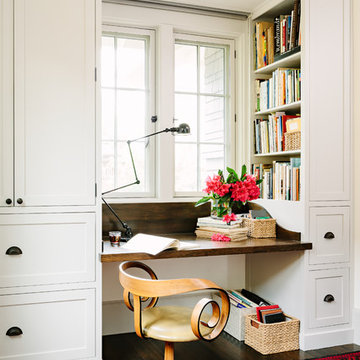
This turn-of-the-century original Sellwood Library was transformed into an amazing Portland home for it's New York transplants. Custom woodworking and cabinetry transformed this room into a warm and functional workspace. Leaded glass windows and dark stained wood floors add to the eclectic mix of original craftsmanship and modern influences.
Lincoln Barbour
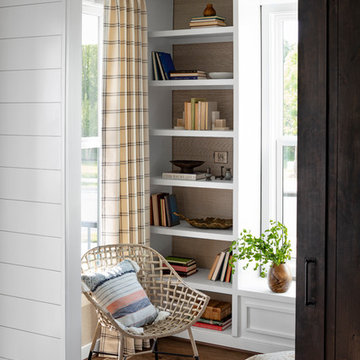
photography by Jennifer Hughes
Идея дизайна: домашняя библиотека среднего размера в стиле кантри с темным паркетным полом, отдельно стоящим рабочим столом, коричневым полом и белыми стенами
Идея дизайна: домашняя библиотека среднего размера в стиле кантри с темным паркетным полом, отдельно стоящим рабочим столом, коричневым полом и белыми стенами
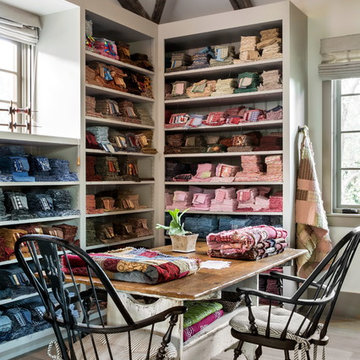
Ward Jewell, AIA was asked to design a comfortable one-story stone and wood pool house that was "barn-like" in keeping with the owner’s gentleman farmer concept. Thus, Mr. Jewell was inspired to create an elegant New England Stone Farm House designed to provide an exceptional environment for them to live, entertain, cook and swim in the large reflection lap pool.
Mr. Jewell envisioned a dramatic vaulted great room with hand selected 200 year old reclaimed wood beams and 10 foot tall pocketing French doors that would connect the house to a pool, deck areas, loggia and lush garden spaces, thus bringing the outdoors in. A large cupola “lantern clerestory” in the main vaulted ceiling casts a natural warm light over the graceful room below. The rustic walk-in stone fireplace provides a central focal point for the inviting living room lounge. Important to the functionality of the pool house are a chef’s working farm kitchen with open cabinetry, free-standing stove and a soapstone topped central island with bar height seating. Grey washed barn doors glide open to reveal a vaulted and beamed quilting room with full bath and a vaulted and beamed library/guest room with full bath that bookend the main space.
The private garden expanded and evolved over time. After purchasing two adjacent lots, the owners decided to redesign the garden and unify it by eliminating the tennis court, relocating the pool and building an inspired "barn". The concept behind the garden’s new design came from Thomas Jefferson’s home at Monticello with its wandering paths, orchards, and experimental vegetable garden. As a result this small organic farm, was born. Today the farm produces more than fifty varieties of vegetables, herbs, and edible flowers; many of which are rare and hard to find locally. The farm also grows a wide variety of fruits including plums, pluots, nectarines, apricots, apples, figs, peaches, guavas, avocados (Haas, Fuerte and Reed), olives, pomegranates, persimmons, strawberries, blueberries, blackberries, and ten different types of citrus. The remaining areas consist of drought-tolerant sweeps of rosemary, lavender, rockrose, and sage all of which attract butterflies and dueling hummingbirds.
Photo Credit: Laura Hull Photography. Interior Design: Jeffrey Hitchcock. Landscape Design: Laurie Lewis Design. General Contractor: Martin Perry Premier General Contractors
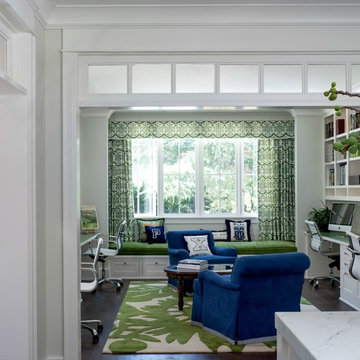
This study off the kitchen acts as a control center for the family. Kids work on computers in open spaces, not in their rooms. The window seat is a sunbrella velvet for durability and the chairs swivel to 'talk' with the kitchen. photo: David Duncan Livingston

12'x12' custom home office shed by Historic Shed - interior roof framing and cypress roof sheathing left exposed, pine t&g wall finish - to be painted.
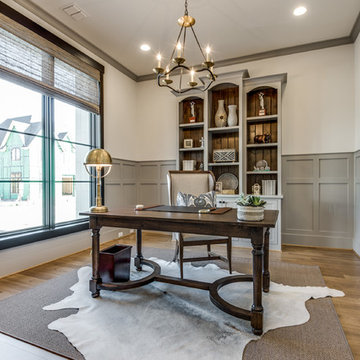
Источник вдохновения для домашнего уюта: рабочее место среднего размера в стиле кантри с белыми стенами, темным паркетным полом, отдельно стоящим рабочим столом и коричневым полом
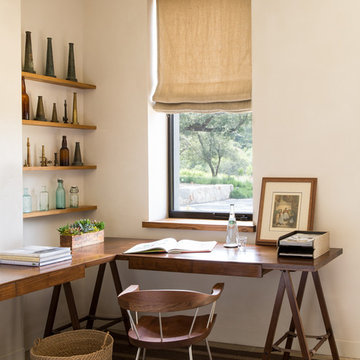
Lisa Romerein
Пример оригинального дизайна: кабинет в стиле кантри с белыми стенами и ковровым покрытием
Пример оригинального дизайна: кабинет в стиле кантри с белыми стенами и ковровым покрытием

This custom farmhouse homework room is the perfect spot for kids right off of the kitchen. It was created with custom Plain & Fancy inset cabinetry in white. Space for 2 to sit and plenty of storage space for papers and office supplies.
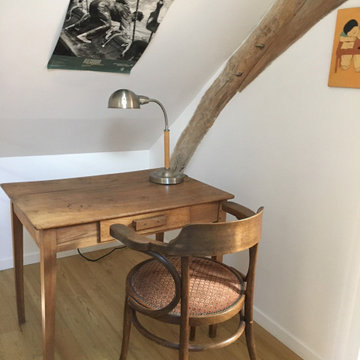
На фото: маленькое рабочее место в стиле кантри с белыми стенами, светлым паркетным полом, отдельно стоящим рабочим столом и балками на потолке для на участке и в саду
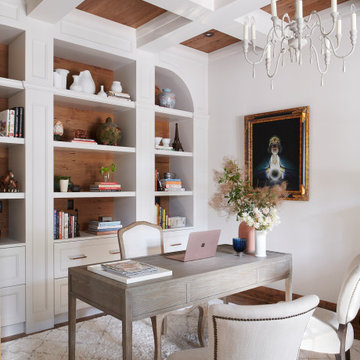
Источник вдохновения для домашнего уюта: большое рабочее место в стиле кантри с белыми стенами, паркетным полом среднего тона, отдельно стоящим рабочим столом, коричневым полом и кессонным потолком
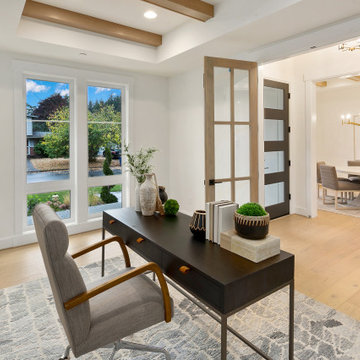
The Victoria's Home Office is designed to inspire productivity and creativity. The centerpiece of the room is a dark wooden desk, providing a sturdy and elegant workspace. The shiplap ceiling adds character and texture to the room, creating a cozy and inviting atmosphere. A gray rug adorns the floor, adding a touch of softness and comfort underfoot. The white walls provide a clean and bright backdrop, allowing for focus and concentration. Accompanying the desk are gray chairs that offer both comfort and style, allowing for comfortable seating during work hours. The office is complete with wooden 6-lite doors, adding a touch of sophistication and serving as a stylish entryway to the space. The Victoria's Home Office provides the perfect environment for work and study, combining functionality and aesthetics to enhance productivity and creativity.
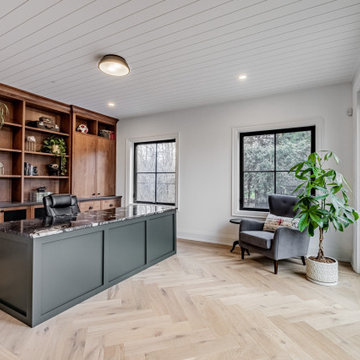
This floor to ceiling built in brings function and beauty to this office space. Light oak flooring in a herringbone pattern and the white shiplap ceiling add those special touches and tie this room nicely to other spaces throughout the home. The large windows and 8ft tall sliding doors bring the outdoors inside.
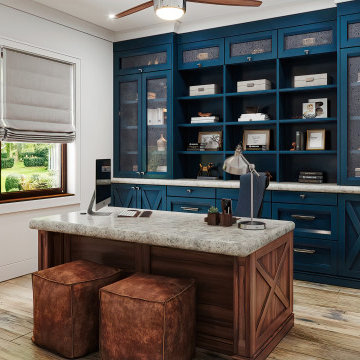
This Farmhouse style built-in home office combines paint grade and walnut wood for a warm inviting workspace. Lumicor inserts in the doors add interest to the built-in credenza. Counters are marble with a classic soft edge. The perfect space to have business guests and at the same time relax and feel at home.
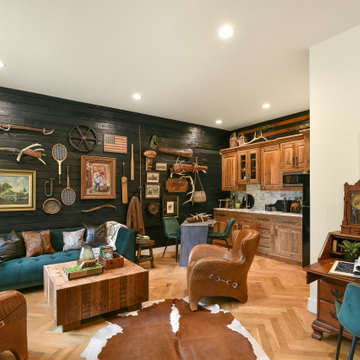
Required retail space per city ordinance, made into a man cave with a small kitchenette.
Стильный дизайн: маленькое рабочее место в стиле кантри с белыми стенами, светлым паркетным полом, отдельно стоящим рабочим столом и деревянными стенами для на участке и в саду - последний тренд
Стильный дизайн: маленькое рабочее место в стиле кантри с белыми стенами, светлым паркетным полом, отдельно стоящим рабочим столом и деревянными стенами для на участке и в саду - последний тренд
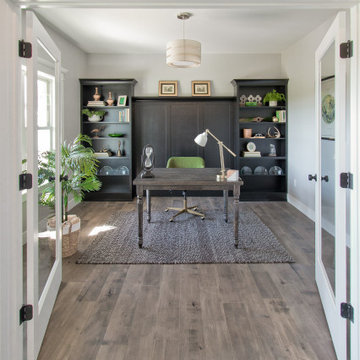
6 1/2-inch wide engineered Weathered Maple by Casabella - collection: Provincial, selection: Fredicton
Источник вдохновения для домашнего уюта: рабочее место в стиле кантри с белыми стенами, паркетным полом среднего тона, отдельно стоящим рабочим столом и коричневым полом
Источник вдохновения для домашнего уюта: рабочее место в стиле кантри с белыми стенами, паркетным полом среднего тона, отдельно стоящим рабочим столом и коричневым полом
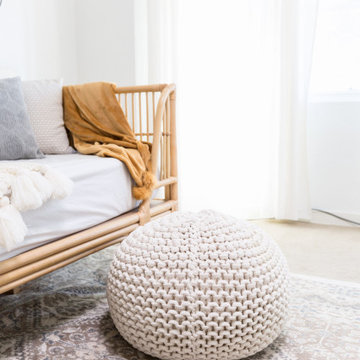
Bright white home office space
На фото: домашняя библиотека среднего размера в стиле кантри с белыми стенами, ковровым покрытием, отдельно стоящим рабочим столом и бежевым полом с
На фото: домашняя библиотека среднего размера в стиле кантри с белыми стенами, ковровым покрытием, отдельно стоящим рабочим столом и бежевым полом с
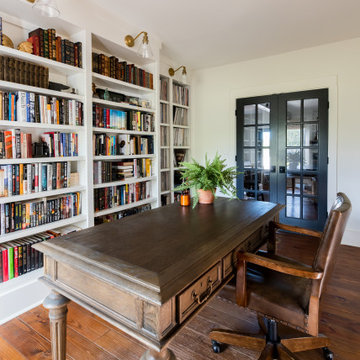
Идея дизайна: большой домашняя библиотека в стиле кантри с белыми стенами, паркетным полом среднего тона, отдельно стоящим рабочим столом и коричневым полом
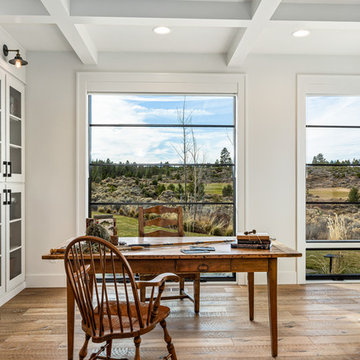
A full view of the home's study with storage a plenty along the wall on the left and the room's fireplace on the right. Views of the surround golf course are everywhere.

Стильный дизайн: большой кабинет в стиле кантри с белыми стенами, темным паркетным полом, стандартным камином, фасадом камина из камня, встроенным рабочим столом и черным полом - последний тренд
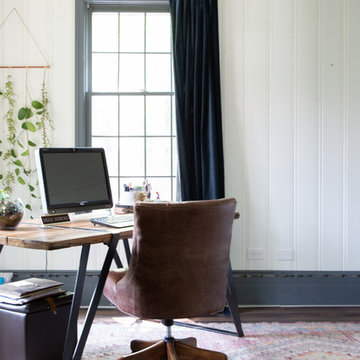
Photo: Rachel Loewen © 2019 Houzz
Design: Found Home Design
Пример оригинального дизайна: кабинет в стиле кантри с белыми стенами, паркетным полом среднего тона, отдельно стоящим рабочим столом и коричневым полом
Пример оригинального дизайна: кабинет в стиле кантри с белыми стенами, паркетным полом среднего тона, отдельно стоящим рабочим столом и коричневым полом
Кабинет в стиле кантри с белыми стенами – фото дизайна интерьера
1