Кабинет в стиле фьюжн с фасадом камина из плитки – фото дизайна интерьера
Сортировать:
Бюджет
Сортировать:Популярное за сегодня
1 - 16 из 16 фото
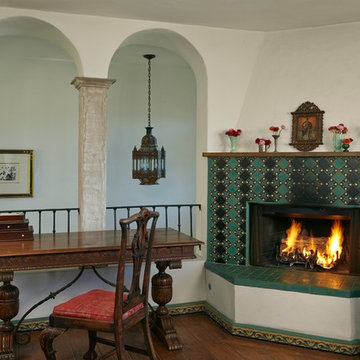
На фото: кабинет в стиле фьюжн с бежевыми стенами, темным паркетным полом, угловым камином, фасадом камина из плитки и отдельно стоящим рабочим столом с
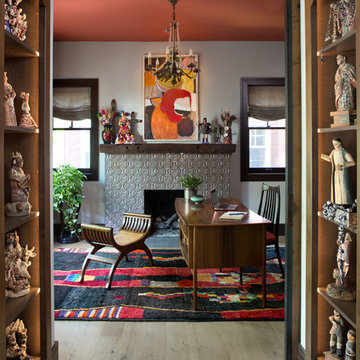
This office is modern and cultural at the same time. The shelving and mantel are used to exhibit items from their travels. The tile around the fireplace brings a sense of deco to the room along with the desk and guest bench.
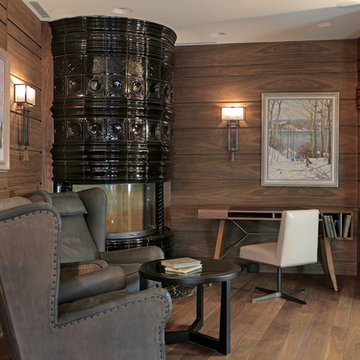
Идея дизайна: рабочее место в стиле фьюжн с коричневыми стенами, паркетным полом среднего тона, угловым камином, фасадом камина из плитки и отдельно стоящим рабочим столом
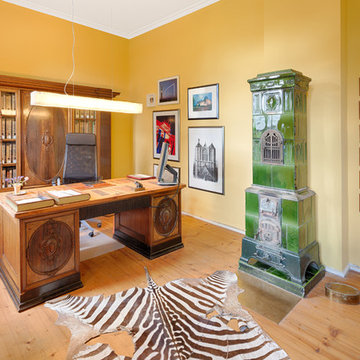
www.hannokeppel.de
copyright protected
0800 129 76 75
Источник вдохновения для домашнего уюта: рабочее место среднего размера в стиле фьюжн с желтыми стенами, деревянным полом, печью-буржуйкой, фасадом камина из плитки, отдельно стоящим рабочим столом и коричневым полом
Источник вдохновения для домашнего уюта: рабочее место среднего размера в стиле фьюжн с желтыми стенами, деревянным полом, печью-буржуйкой, фасадом камина из плитки, отдельно стоящим рабочим столом и коричневым полом
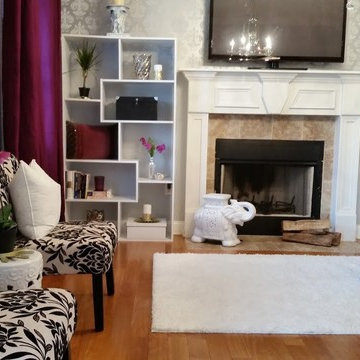
This client received the royal treatment with this glam office update. The space is now fit for a queen and working from home never felt so good!
Пример оригинального дизайна: домашняя мастерская среднего размера в стиле фьюжн с серыми стенами, паркетным полом среднего тона, стандартным камином, отдельно стоящим рабочим столом и фасадом камина из плитки
Пример оригинального дизайна: домашняя мастерская среднего размера в стиле фьюжн с серыми стенами, паркетным полом среднего тона, стандартным камином, отдельно стоящим рабочим столом и фасадом камина из плитки
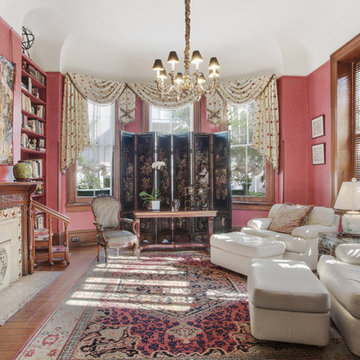
The clients are world travelers and this library in a Victorian home expresses this. From the Coromandel oriental screen, antiques, European tapestry, and collected artifacts, this room embraces the history of this home and its homeowners.
imoto new orleans
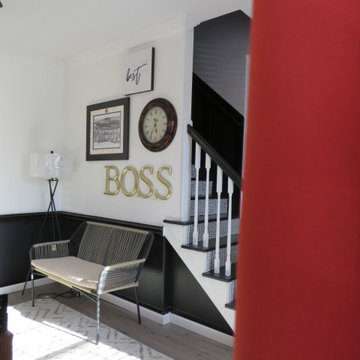
Источник вдохновения для домашнего уюта: домашняя библиотека среднего размера в стиле фьюжн с белыми стенами, полом из ламината, стандартным камином, фасадом камина из плитки, отдельно стоящим рабочим столом, серым полом, деревянным потолком и деревянными стенами
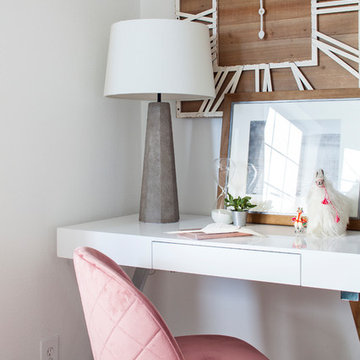
helynn Ospina
На фото: маленький кабинет в стиле фьюжн с белыми стенами, темным паркетным полом, стандартным камином, фасадом камина из плитки, отдельно стоящим рабочим столом и коричневым полом для на участке и в саду
На фото: маленький кабинет в стиле фьюжн с белыми стенами, темным паркетным полом, стандартным камином, фасадом камина из плитки, отдельно стоящим рабочим столом и коричневым полом для на участке и в саду
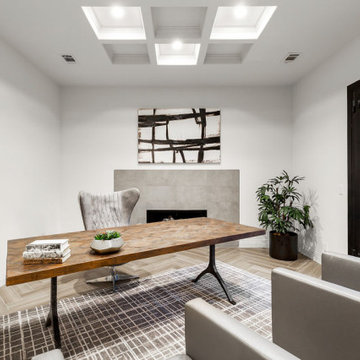
Home office with large double door, and modern fireplace
Свежая идея для дизайна: большое рабочее место в стиле фьюжн с белыми стенами, полом из керамической плитки, стандартным камином, фасадом камина из плитки, отдельно стоящим рабочим столом и серым полом - отличное фото интерьера
Свежая идея для дизайна: большое рабочее место в стиле фьюжн с белыми стенами, полом из керамической плитки, стандартным камином, фасадом камина из плитки, отдельно стоящим рабочим столом и серым полом - отличное фото интерьера
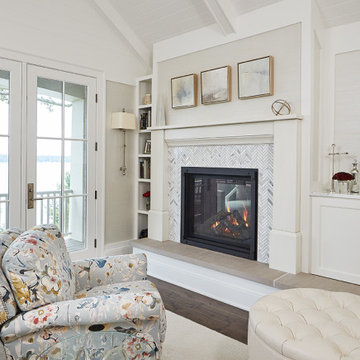
Источник вдохновения для домашнего уюта: рабочее место среднего размера в стиле фьюжн с белыми стенами, паркетным полом среднего тона, двусторонним камином, фасадом камина из плитки и отдельно стоящим рабочим столом
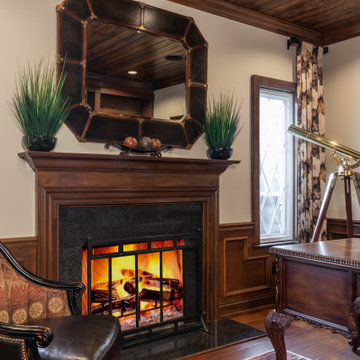
This architecture and interior design project was introduced to us by the client’s contractor after their villa had been damaged extensively by a fire. The entire main level was destroyed with exception of the front study.
Srote & Co reimagined the interior layout of this St. Albans villa to give it an "open concept" and applied universal design principles to make sure it would function for our clients as they aged in place. The universal approach is seen in the flush flooring transitions, low pile rugs and carpets, wide walkways, layers of lighting and in the seated height countertop and vanity. For convenience, the laundry room was relocated to the master walk-in closet. This allowed us to create a dedicated pantry and additional storage off the kitchen where the laundry was previously housed.
All interior selections and furnishings shown were specified or procured by Srote & Co Architects.
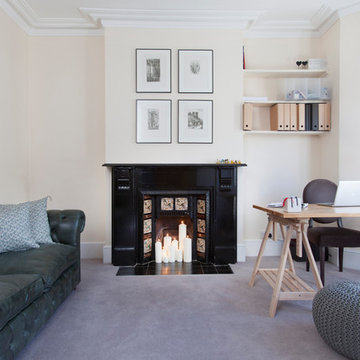
Le bureau est placé à côté de la fenêtre pour bénéficier d’un maximum de lumière, et face à la pièce : assise à son bureau, la personne qui y travaille est protégée par le mur derrière elle et peut voir toute personne qui entre dans la pièce, ce qui favorise la concentration.
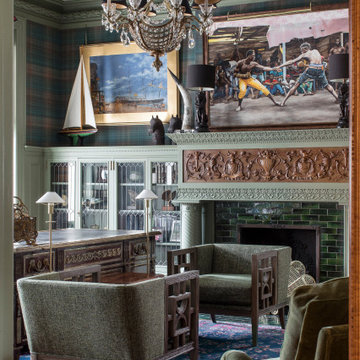
На фото: рабочее место среднего размера в стиле фьюжн с зелеными стенами, паркетным полом среднего тона, стандартным камином, фасадом камина из плитки, отдельно стоящим рабочим столом, коричневым полом и обоями на стенах с
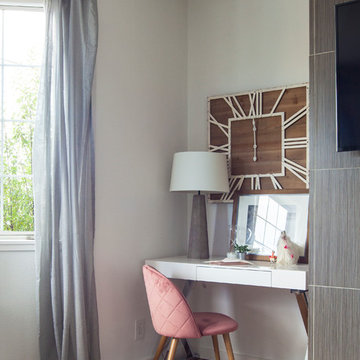
This home can accommodate a small office space right in the family room off the fireplace and was a play on modern rustic glam.
Пример оригинального дизайна: маленький кабинет в стиле фьюжн с белыми стенами, темным паркетным полом, стандартным камином, фасадом камина из плитки, отдельно стоящим рабочим столом и коричневым полом для на участке и в саду
Пример оригинального дизайна: маленький кабинет в стиле фьюжн с белыми стенами, темным паркетным полом, стандартным камином, фасадом камина из плитки, отдельно стоящим рабочим столом и коричневым полом для на участке и в саду
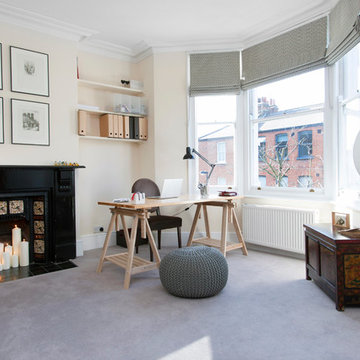
Le bureau est placé à côté de la fenêtre pour bénéficier d’un maximum de lumière, et face à la pièce : assise à son bureau, la personne qui y travaille est protégée par le mur derrière elle et peut voir toute personne qui entre dans la pièce, ce qui favorise la concentration.
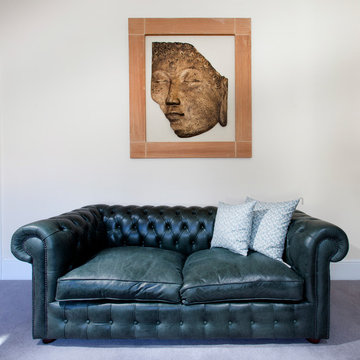
Le bureau est placé à côté de la fenêtre pour bénéficier d’un maximum de lumière, et face à la pièce : assise à son bureau, la personne qui y travaille est protégée par le mur derrière elle et peut voir toute personne qui entre dans la pièce, ce qui favorise la concentration.
Кабинет в стиле фьюжн с фасадом камина из плитки – фото дизайна интерьера
1