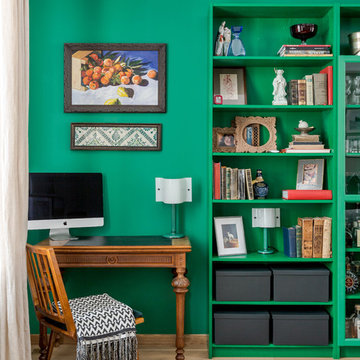Кабинет в стиле фьюжн с бежевым полом – фото дизайна интерьера
Сортировать:
Бюджет
Сортировать:Популярное за сегодня
1 - 20 из 369 фото

Источник вдохновения для домашнего уюта: маленькое рабочее место в стиле фьюжн с синими стенами, светлым паркетным полом, встроенным рабочим столом, бежевым полом и балками на потолке для на участке и в саду
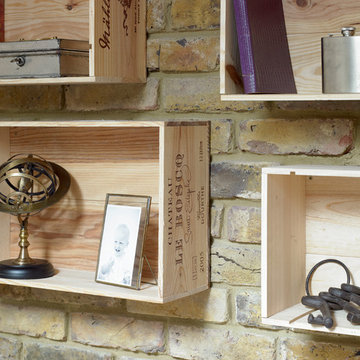
Photographer: Nick Smith
На фото: маленькое рабочее место в стиле фьюжн с бежевыми стенами, светлым паркетным полом, встроенным рабочим столом и бежевым полом для на участке и в саду
На фото: маленькое рабочее место в стиле фьюжн с бежевыми стенами, светлым паркетным полом, встроенным рабочим столом и бежевым полом для на участке и в саду
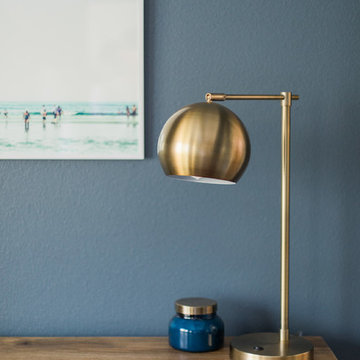
Свежая идея для дизайна: большое рабочее место в стиле фьюжн с серыми стенами, ковровым покрытием, отдельно стоящим рабочим столом и бежевым полом без камина - отличное фото интерьера
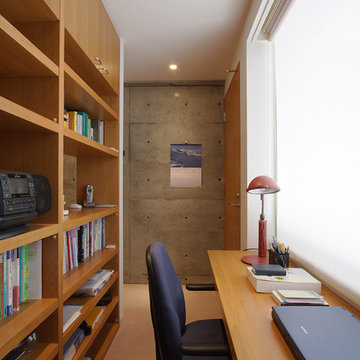
個室の一部にある書斎スペースです。
本棚部分はベッドのヘッドボードを兼ねています。
Источник вдохновения для домашнего уюта: маленький кабинет в стиле фьюжн с разноцветными стенами и бежевым полом для на участке и в саду
Источник вдохновения для домашнего уюта: маленький кабинет в стиле фьюжн с разноцветными стенами и бежевым полом для на участке и в саду
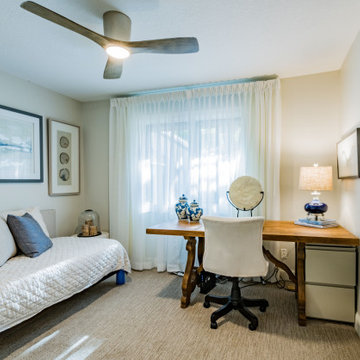
Compact home office and guest bedroom in transitional style with antique italian desk
Стильный дизайн: маленькое рабочее место в стиле фьюжн с серыми стенами, ковровым покрытием, отдельно стоящим рабочим столом и бежевым полом для на участке и в саду - последний тренд
Стильный дизайн: маленькое рабочее место в стиле фьюжн с серыми стенами, ковровым покрытием, отдельно стоящим рабочим столом и бежевым полом для на участке и в саду - последний тренд
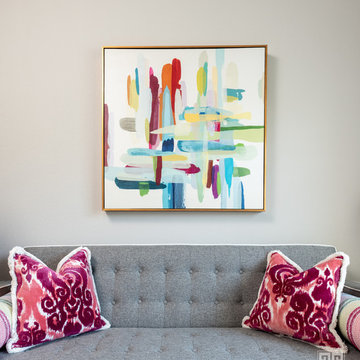
Photographer: Michael Hunter Photography
Свежая идея для дизайна: кабинет среднего размера в стиле фьюжн с местом для рукоделия, серыми стенами, ковровым покрытием, встроенным рабочим столом и бежевым полом - отличное фото интерьера
Свежая идея для дизайна: кабинет среднего размера в стиле фьюжн с местом для рукоделия, серыми стенами, ковровым покрытием, встроенным рабочим столом и бежевым полом - отличное фото интерьера
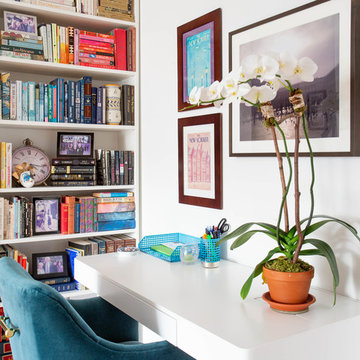
На фото: маленький кабинет в стиле фьюжн с белыми стенами, светлым паркетным полом, отдельно стоящим рабочим столом и бежевым полом без камина для на участке и в саду с
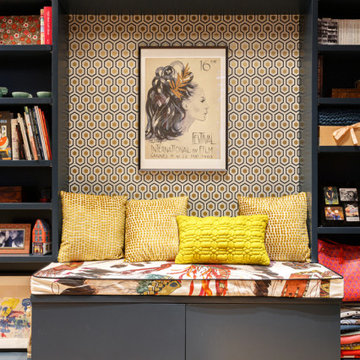
Le projet Lafayette est un projet extraordinaire. Un Loft, en plein coeur de Paris, aux accents industriels qui baigne dans la lumière grâce à son immense verrière.
Nous avons opéré une rénovation partielle pour ce magnifique loft de 200m2. La raison ? Il fallait rénover les pièces de vie et les chambres en priorité pour permettre à nos clients de s’installer au plus vite. C’est pour quoi la rénovation sera complétée dans un second temps avec le changement des salles de bain.
Côté esthétique, nos clients souhaitaient préserver l’originalité et l’authenticité de ce loft tout en le remettant au goût du jour.
L’exemple le plus probant concernant cette dualité est sans aucun doute la cuisine. D’un côté, on retrouve un côté moderne et neuf avec les caissons et les façades signés Ikea ainsi que le plan de travail sur-mesure en verre laqué blanc. D’un autre, on perçoit un côté authentique avec les carreaux de ciment sur-mesure au sol de Mosaïc del Sur ; ou encore avec ce bar en bois noir qui siège entre la cuisine et la salle à manger. Il s’agit d’un meuble chiné par nos clients que nous avons intégré au projet pour augmenter le côté authentique de l’intérieur.
A noter que la grandeur de l’espace a été un véritable challenge technique pour nos équipes. Elles ont du échafauder sur plusieurs mètres pour appliquer les peintures sur les murs. Ces dernières viennent de Farrow & Ball et ont fait l’objet de recommandations spéciales d’une coloriste.
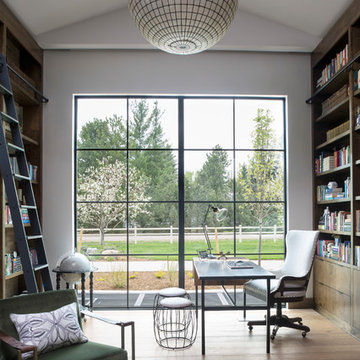
This home office/library was the favorite room of the clients and ourselves. The vaulted ceilings and high walls gave us plenty of room to create the bookshelves of the client's dreams.
Photo by Emily Minton Redfield
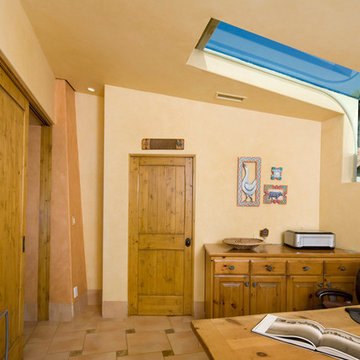
A home office with unique skylight. © Holly Lepere
На фото: рабочее место среднего размера в стиле фьюжн с бежевыми стенами, отдельно стоящим рабочим столом, полом из керамической плитки и бежевым полом без камина с
На фото: рабочее место среднего размера в стиле фьюжн с бежевыми стенами, отдельно стоящим рабочим столом, полом из керамической плитки и бежевым полом без камина с
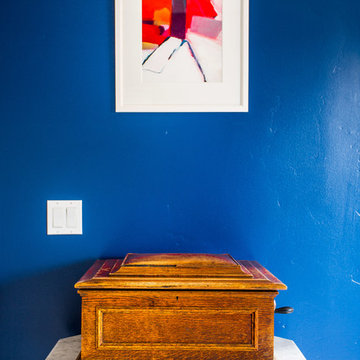
This client wanted a fresh start, taking only minimal items from her old house when she moved. We gave the kitchen and half bath a facelift, and then decorated the rest of the house with all new furniture and decor, while incorporating her unique and funky art and family pieces. The result is a house filled with fun and unexpected surprises, one of our favorites to date!

The home office featured here serves as a design studio. We went with a rich deep green paint for the walls and for the feature we added this Damask wallpaper. The custom wood work featured, runs the entire span of the space. The cinnamon color stain in on the wood is the perfect compliment to the shades of red and gold found throughout the wallpaper. We couldn't find a conference room that would fit exactly. So we located this light blonde stained dining table, that serves two purposes. The table serves as a desk for daily workspace and as a conference table for client and team meetings.
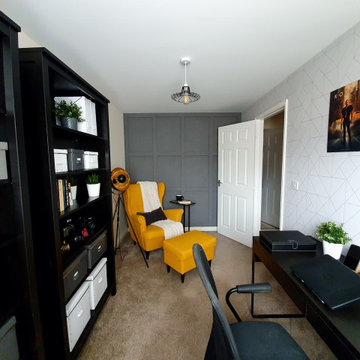
This is a spare room renovation. My client needed a comfortable and stylish space to work from home, he wanted to reuse some furniture that he already had but also include more to allow storage space.
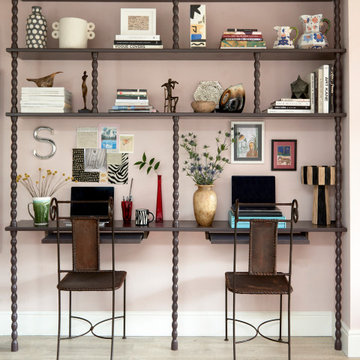
Стильный дизайн: рабочее место в стиле фьюжн с розовыми стенами и бежевым полом - последний тренд
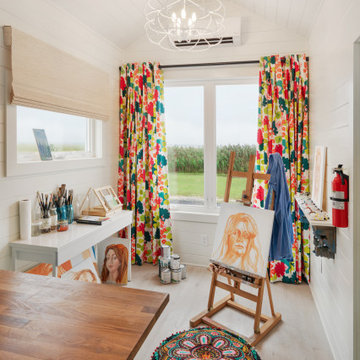
Идея дизайна: маленький кабинет в стиле фьюжн с полом из винила, потолком из вагонки, сводчатым потолком, белыми стенами, отдельно стоящим рабочим столом, бежевым полом и стенами из вагонки для на участке и в саду
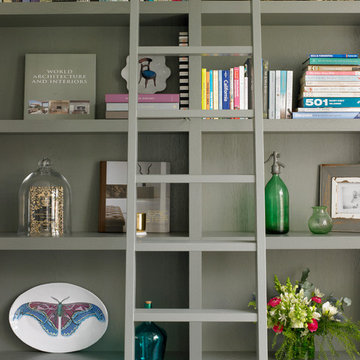
The built-in cabinetry along one side of the living room was built by the principal contractor.
Photographer: Nick Smith
Источник вдохновения для домашнего уюта: рабочее место среднего размера в стиле фьюжн с серыми стенами, светлым паркетным полом и бежевым полом
Источник вдохновения для домашнего уюта: рабочее место среднего размера в стиле фьюжн с серыми стенами, светлым паркетным полом и бежевым полом
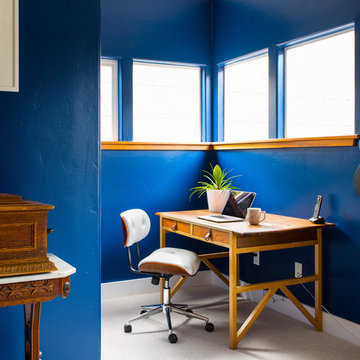
This client wanted a fresh start, taking only minimal items from her old house when she moved. We gave the kitchen and half bath a facelift, and then decorated the rest of the house with all new furniture and decor, while incorporating her unique and funky art and family pieces. The result is a house filled with fun and unexpected surprises, one of our favorites to date!
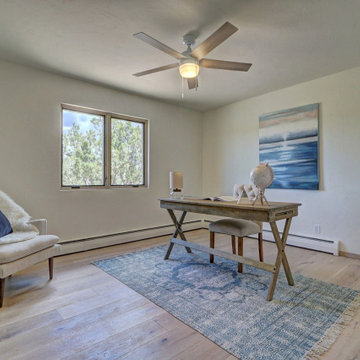
На фото: кабинет среднего размера в стиле фьюжн с белыми стенами, светлым паркетным полом, отдельно стоящим рабочим столом и бежевым полом без камина с
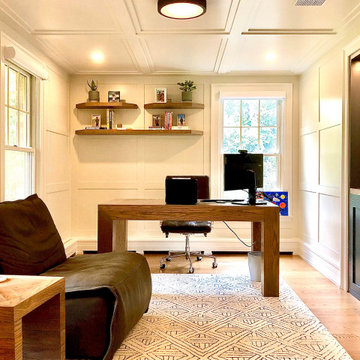
Пример оригинального дизайна: кабинет среднего размера в стиле фьюжн с белыми стенами, отдельно стоящим рабочим столом, бежевым полом, кессонным потолком, панелями на части стены и паркетным полом среднего тона
Кабинет в стиле фьюжн с бежевым полом – фото дизайна интерьера
1
