Кабинет в стиле фьюжн – фото дизайна интерьера
Сортировать:
Бюджет
Сортировать:Популярное за сегодня
21 - 40 из 13 720 фото
1 из 2
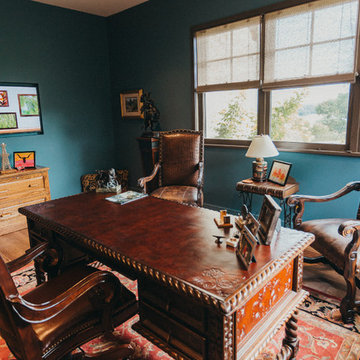
The home office holds unique artifacts and a 50" Samsung TV recessed into the blue walls.
Photographer: Alexandra White Photo
Источник вдохновения для домашнего уюта: маленькое рабочее место в стиле фьюжн с синими стенами, паркетным полом среднего тона, отдельно стоящим рабочим столом и коричневым полом без камина для на участке и в саду
Источник вдохновения для домашнего уюта: маленькое рабочее место в стиле фьюжн с синими стенами, паркетным полом среднего тона, отдельно стоящим рабочим столом и коричневым полом без камина для на участке и в саду
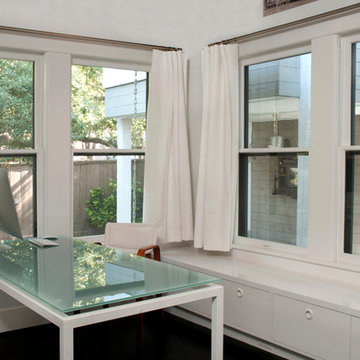
Don Glentzer
Источник вдохновения для домашнего уюта: домашняя мастерская среднего размера в стиле фьюжн с белыми стенами, темным паркетным полом и отдельно стоящим рабочим столом без камина
Источник вдохновения для домашнего уюта: домашняя мастерская среднего размера в стиле фьюжн с белыми стенами, темным паркетным полом и отдельно стоящим рабочим столом без камина
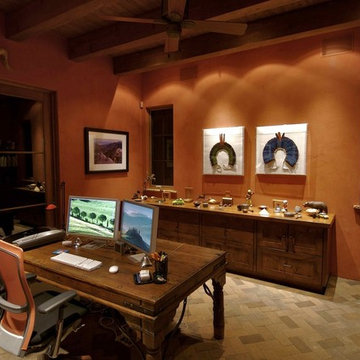
Стильный дизайн: рабочее место среднего размера в стиле фьюжн с оранжевыми стенами, бетонным полом и отдельно стоящим рабочим столом - последний тренд
Find the right local pro for your project
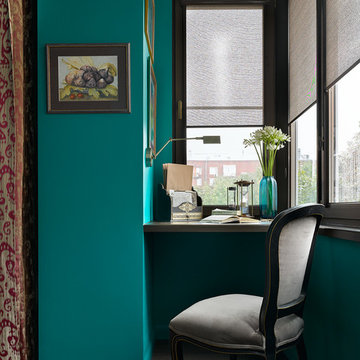
Стильный дизайн: маленькое рабочее место в стиле фьюжн с синими стенами, темным паркетным полом и встроенным рабочим столом для на участке и в саду - последний тренд

This property was transformed from an 1870s YMCA summer camp into an eclectic family home, built to last for generations. Space was made for a growing family by excavating the slope beneath and raising the ceilings above. Every new detail was made to look vintage, retaining the core essence of the site, while state of the art whole house systems ensure that it functions like 21st century home.
This home was featured on the cover of ELLE Décor Magazine in April 2016.
G.P. Schafer, Architect
Rita Konig, Interior Designer
Chambers & Chambers, Local Architect
Frederika Moller, Landscape Architect
Eric Piasecki, Photographer
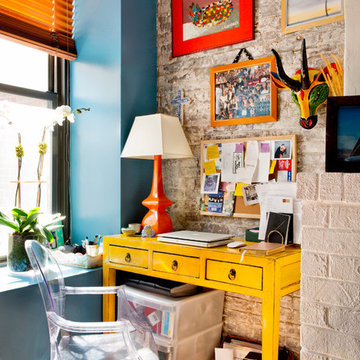
Photo: Rikki Snyder © 2016 Houzz
Идея дизайна: рабочее место в стиле фьюжн с паркетным полом среднего тона и отдельно стоящим рабочим столом
Идея дизайна: рабочее место в стиле фьюжн с паркетным полом среднего тона и отдельно стоящим рабочим столом
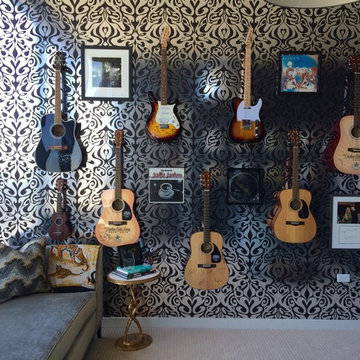
Идея дизайна: большая домашняя мастерская в стиле фьюжн с синими стенами, ковровым покрытием и отдельно стоящим рабочим столом без камина
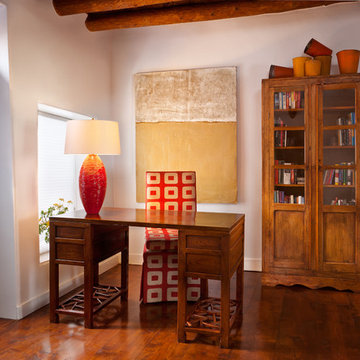
Идея дизайна: кабинет в стиле фьюжн с белыми стенами, темным паркетным полом и отдельно стоящим рабочим столом без камина
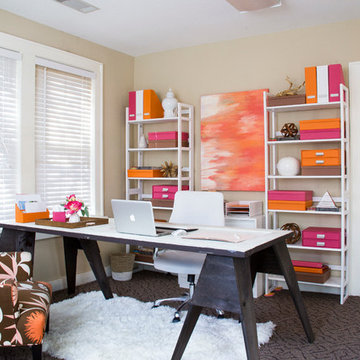
Janet Warlick
We overhauled this office and brought in bright happy colors for an invigorating work space.
Источник вдохновения для домашнего уюта: маленькое рабочее место в стиле фьюжн с бежевыми стенами, ковровым покрытием и отдельно стоящим рабочим столом для на участке и в саду
Источник вдохновения для домашнего уюта: маленькое рабочее место в стиле фьюжн с бежевыми стенами, ковровым покрытием и отдельно стоящим рабочим столом для на участке и в саду
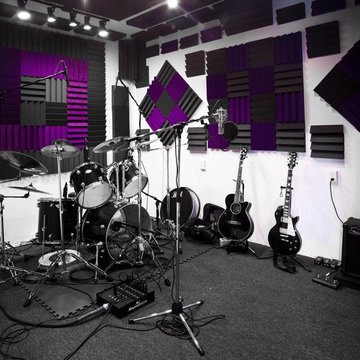
Acoustic panels, surface-mounted outlets, and a variety of audio equipment. The techniques used in this project require that there be as few holes as possible in the drywall and the smallest workable size.
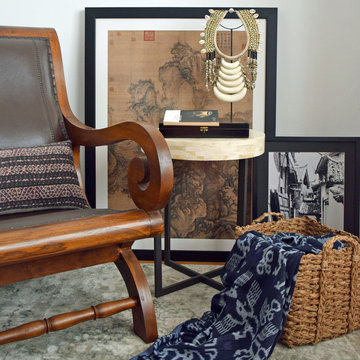
Masculine office reading corner showcasing hand-made mounted Papuan shell necklace and hand-woven vintage ikat pillow and indigo ikat throw by Anserai, styled up with oversize Chinese painting, black and white photography, a dark brown leather plantation chair, modern bone inlay side table and seagrass basket.
CREDITS: Elly MacDonald Design
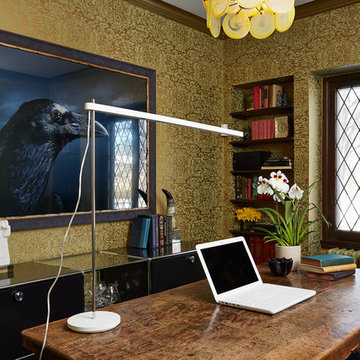
Photography by Susan Gillmore
На фото: кабинет среднего размера в стиле фьюжн с разноцветными стенами и отдельно стоящим рабочим столом с
На фото: кабинет среднего размера в стиле фьюжн с разноцветными стенами и отдельно стоящим рабочим столом с
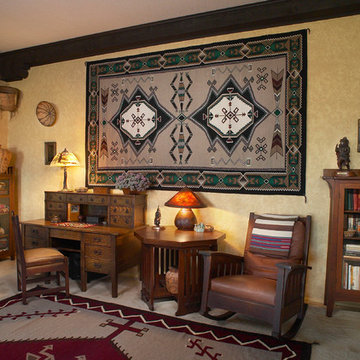
Photographer Robin Stancliff, Tucson Arizona
Идея дизайна: большое рабочее место в стиле фьюжн с ковровым покрытием, отдельно стоящим рабочим столом и бежевыми стенами без камина
Идея дизайна: большое рабочее место в стиле фьюжн с ковровым покрытием, отдельно стоящим рабочим столом и бежевыми стенами без камина
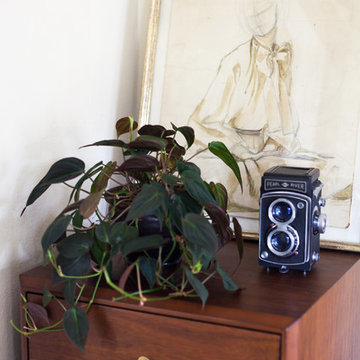
Photo: Ellie Arciaga © 2015 Houzz
На фото: маленький кабинет в стиле фьюжн с белыми стенами, паркетным полом среднего тона и отдельно стоящим рабочим столом для на участке и в саду
На фото: маленький кабинет в стиле фьюжн с белыми стенами, паркетным полом среднего тона и отдельно стоящим рабочим столом для на участке и в саду
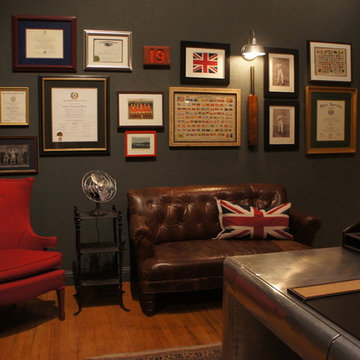
Stephanie Nix
Пример оригинального дизайна: рабочее место среднего размера в стиле фьюжн с синими стенами, светлым паркетным полом и отдельно стоящим рабочим столом
Пример оригинального дизайна: рабочее место среднего размера в стиле фьюжн с синими стенами, светлым паркетным полом и отдельно стоящим рабочим столом
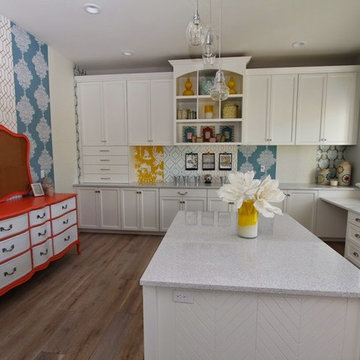
Fun alternating wallpaper makes the functional craft room quirky and awe inspiring. Reclaimed antique pieces add to the appeal. There is a center island made for sewing, a sink for project cleanup and tons of storage to organize all of your crafting supplies!
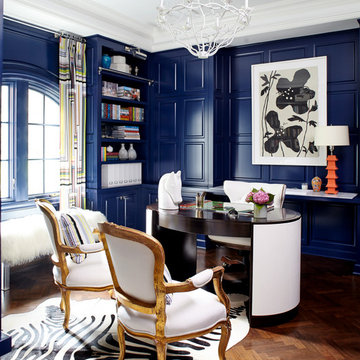
Stunning blue office with a leather desk and antique chairs.
Пример оригинального дизайна: кабинет в стиле фьюжн с синими стенами, темным паркетным полом и отдельно стоящим рабочим столом
Пример оригинального дизайна: кабинет в стиле фьюжн с синими стенами, темным паркетным полом и отдельно стоящим рабочим столом
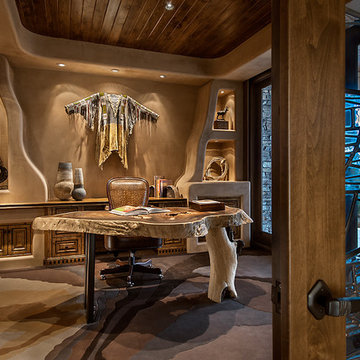
Marc Boisclair
carpet by Decorative Carpet,
built-in cabinets by Wood Expressions
Project designed by Susie Hersker’s Scottsdale interior design firm Design Directives. Design Directives is active in Phoenix, Paradise Valley, Cave Creek, Carefree, Sedona, and beyond.
For more about Design Directives, click here: https://susanherskerasid.com/
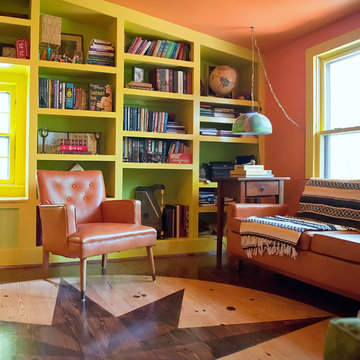
Melanie G Photography
Свежая идея для дизайна: кабинет в стиле фьюжн с темным паркетным полом и коричневым полом - отличное фото интерьера
Свежая идея для дизайна: кабинет в стиле фьюжн с темным паркетным полом и коричневым полом - отличное фото интерьера
Кабинет в стиле фьюжн – фото дизайна интерьера

A book loving family of four, Dan, Julia and their two daughters were looking to add on to and rearrange their three bedroom, one bathroom home to suit their unique needs for places to study, rest, play, and hide and go seek. A generous lot allowed for a addition to the north of the house connecting to the middle bedroom/den, and the design process, while initially motivated by the need for a more spacious and private master bedroom and bathroom, evolved to focus around Dan & Julia distinct desires for home offices.
Dan, a Minnesotan Medievalist, craved a cozy, wood paneled room with a nook for his reading chair and ample space for books, and, Julia, an American Studies professor with a focus on history of progressive children's literature, imagined a bright and airy space with plenty of shelf and desk space where she could peacefully focus on her latest project. What resulted was an addition with two offices, one upstairs, one downstairs, that were animated very differently by the presence of the connecting stair--Dan's reading nook nestled under the stair and Julia's office defined by a custom bookshelf stair rail that gave her plenty of storage down low and a sense of spaciousness above. A generous corridor with large windows on both sides serves as the transitional space between the addition and the original house as well as impromptu yoga room. The master suite extends from the end of the corridor towards the street creating a sense of separation from the original house which was remodeled to create a variety of family rooms and utility spaces including a small "office" for the girls, an entry hall with storage for shoes and jackets, a mud room, a new linen closet, an improved great room that reused an original window that had to be removed to connect to the addition. A palette of local and reclaimed wood provide prominent accents throughout the house including pecan flooring in the addition, barn doors faced with reclaimed pine flooring, reused solid wood doors from the original house, and shiplap paneling that was reclaimed during remodel.
Photography by: Michael Hsu
2