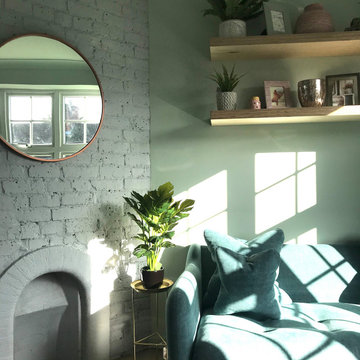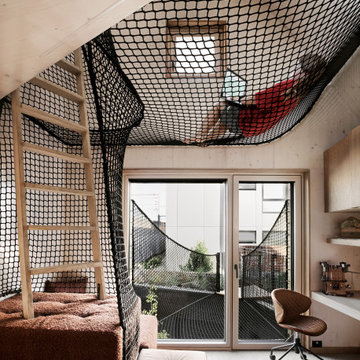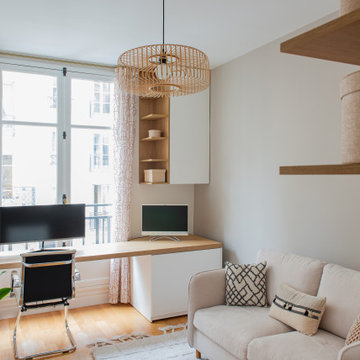Кабинет в скандинавском стиле – фото дизайна интерьера
Сортировать:
Бюджет
Сортировать:Популярное за сегодня
41 - 60 из 7 768 фото
1 из 3
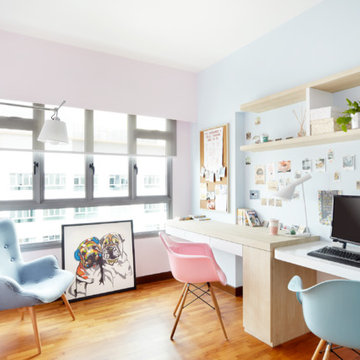
На фото: кабинет среднего размера в скандинавском стиле с паркетным полом среднего тона и встроенным рабочим столом
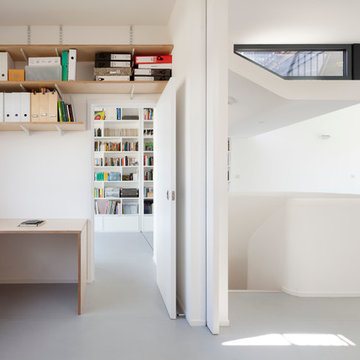
Идея дизайна: рабочее место среднего размера в скандинавском стиле с белыми стенами, полом из винила и встроенным рабочим столом без камина
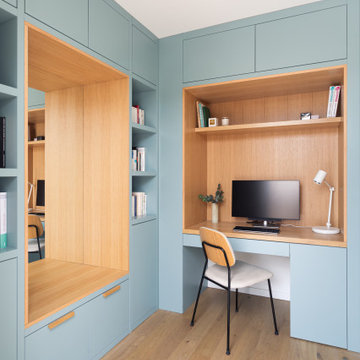
Le bleu stimule la créativité, ainsi nous avons voulu créer un effet boite dans le bureau avec la peinture Selvedge de @farrow&ball allié au chêne, fil conducteur de l’appartement.
Find the right local pro for your project

Interior design of home office for clients in Walthamstow village. The interior scheme re-uses left over building materials where possible. The old floor boards were repurposed to create wall cladding and a system to hang the shelving and desk from. Sustainability where possible is key to the design. We chose to use cork flooring for it environmental and acoustic properties and kept the existing window to minimise unnecessary waste.
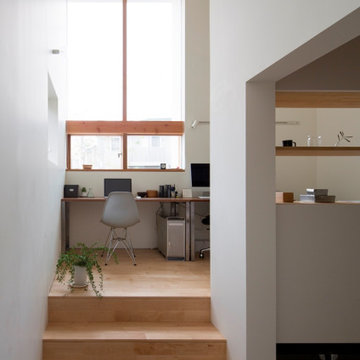
吹き抜けスキップフロアのホームオフィス
На фото: рабочее место среднего размера в скандинавском стиле с белыми стенами, светлым паркетным полом, отдельно стоящим рабочим столом и бежевым полом с
На фото: рабочее место среднего размера в скандинавском стиле с белыми стенами, светлым паркетным полом, отдельно стоящим рабочим столом и бежевым полом с
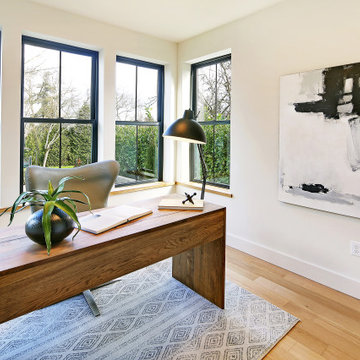
На фото: рабочее место среднего размера в скандинавском стиле с белыми стенами, паркетным полом среднего тона и коричневым полом
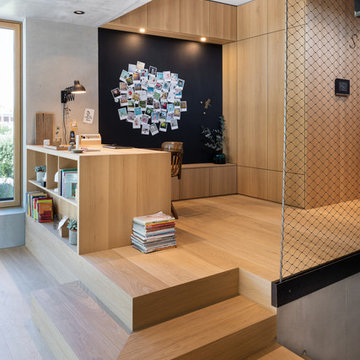
Свежая идея для дизайна: рабочее место в скандинавском стиле с светлым паркетным полом, встроенным рабочим столом, серыми стенами, бежевым полом и деревянными стенами без камина - отличное фото интерьера
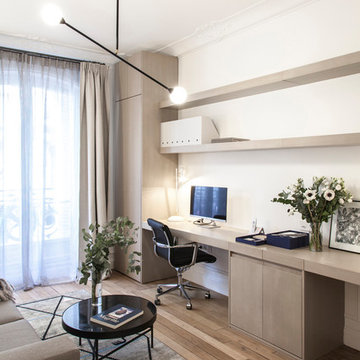
Bertrand Fompeyrine Photographe
На фото: рабочее место в скандинавском стиле с белыми стенами, светлым паркетным полом и встроенным рабочим столом без камина
На фото: рабочее место в скандинавском стиле с белыми стенами, светлым паркетным полом и встроенным рабочим столом без камина
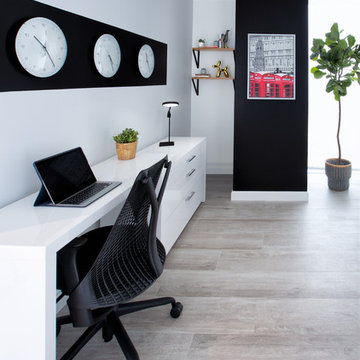
Feature In: Visit Miami Beach Magazine & Island Living
A nice young couple contacted us from Brazil to decorate their newly acquired apartment. We schedule a meeting through Skype and from the very first moment we had a very good feeling this was going to be a nice project and people to work with. We exchanged some ideas, comments, images and we explained to them how we were used to worked with clients overseas and how important was to keep communication opened.
They main concerned was to find a solution for a giant structure leaning column in the main room, as well as how to make the kitchen, dining and living room work together in one considerably small space with few dimensions.
Whether it was a holiday home or a place to rent occasionally, the requirements were simple, Scandinavian style, accent colors and low investment, and so we did it. Once the proposal was signed, we got down to work and in two months the apartment was ready to welcome them with nice scented candles, flowers and delicious Mojitos from their spectacular view at the 41th floor of one of Miami's most modern and tallest building.
Rolando Diaz Photography
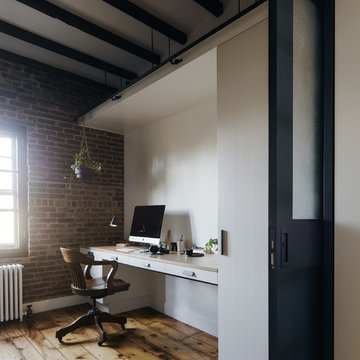
Joe Fletcher
Стильный дизайн: кабинет среднего размера в скандинавском стиле с белыми стенами, паркетным полом среднего тона и встроенным рабочим столом без камина - последний тренд
Стильный дизайн: кабинет среднего размера в скандинавском стиле с белыми стенами, паркетным полом среднего тона и встроенным рабочим столом без камина - последний тренд
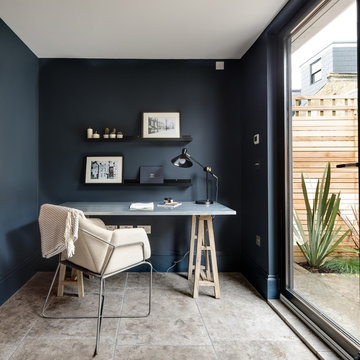
Свежая идея для дизайна: кабинет в скандинавском стиле - отличное фото интерьера

Источник вдохновения для домашнего уюта: домашняя библиотека в скандинавском стиле с белыми стенами, встроенным рабочим столом и паркетным полом среднего тона
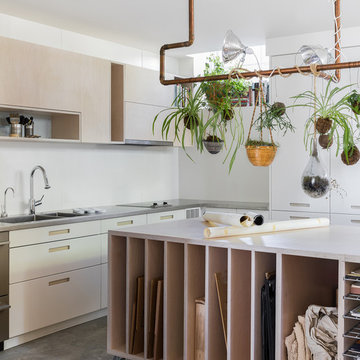
Photo by: Haris Kenjar
Свежая идея для дизайна: домашняя мастерская в скандинавском стиле с белыми стенами, бетонным полом и серым полом - отличное фото интерьера
Свежая идея для дизайна: домашняя мастерская в скандинавском стиле с белыми стенами, бетонным полом и серым полом - отличное фото интерьера
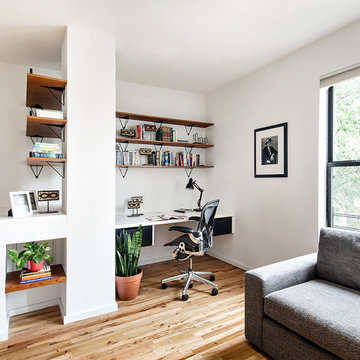
Regan Wood Photography
Стильный дизайн: маленькое рабочее место в скандинавском стиле с белыми стенами, светлым паркетным полом и встроенным рабочим столом без камина для на участке и в саду - последний тренд
Стильный дизайн: маленькое рабочее место в скандинавском стиле с белыми стенами, светлым паркетным полом и встроенным рабочим столом без камина для на участке и в саду - последний тренд
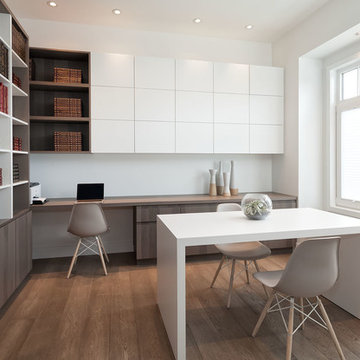
Kristen McGaughey
Свежая идея для дизайна: рабочее место среднего размера в скандинавском стиле с белыми стенами, паркетным полом среднего тона и встроенным рабочим столом - отличное фото интерьера
Свежая идея для дизайна: рабочее место среднего размера в скандинавском стиле с белыми стенами, паркетным полом среднего тона и встроенным рабочим столом - отличное фото интерьера
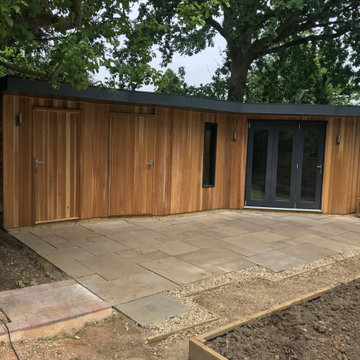
Get inspired with a tour of some of our recent garden rooms.
Стильный дизайн: кабинет среднего размера в скандинавском стиле - последний тренд
Стильный дизайн: кабинет среднего размера в скандинавском стиле - последний тренд
Кабинет в скандинавском стиле – фото дизайна интерьера

MISSION: Les habitants du lieu ont souhaité restructurer les étages de leur maison pour les adapter à leur nouveau mode de vie, avec des enfants plus grands et de plus en plus créatifs.
Une partie du projet a consisté à décloisonner une partie du premier étage pour créer une grande pièce centrale, une « creative room » baignée de lumière où chacun peut dessiner, travailler, créer, se détendre.
Le centre de la pièce est occupé par un grand plateau posé sur des caissons de rangement ouvert, le tout pouvant être décomposé et recomposé selon les besoins. Idéal pour dessiner, peindre ou faire des maquettes ! Le mur de gauche accueille un grand placard ainsi qu'un bureau en alcôve.
Le tout est réalisé sur mesure en contreplaqué d'épicéa (verni incolore mat pour conserver l'aspect du bois brut). Plancher peint en blanc, murs blancs et bois clair créent une ambiance naturelle et gaie, propice à la création !
3
