Кабинет в классическом стиле с отдельно стоящим рабочим столом – фото дизайна интерьера
Сортировать:
Бюджет
Сортировать:Популярное за сегодня
1 - 20 из 8 278 фото
1 из 3

Location: Bethesda, MD, USA
We demolished an existing house that was built in the mid-1900s and built this house in its place. Everything about this new house is top-notch - from the materials used to the craftsmanship. The existing house was about 1600 sf. This new house is over 5000 sf. We made great use of space throughout, including the livable attic with a guest bedroom and bath.
Finecraft Contractors, Inc.
GTM Architects
Photographed by: Ken Wyner

The combination den-office is a cozy place to take care of business, play a game of chess, read or chat. Though the overall home is transitional, this space leans more toward the traditional, anchored by the client's ornately carved desk.
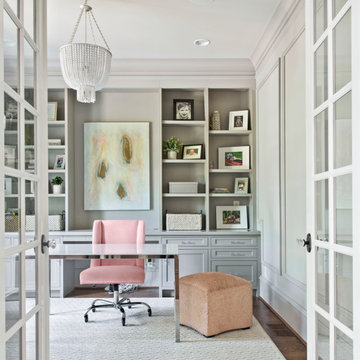
Elegant home office on the main floor of Ford Creek. View plan: https://www.thehousedesigners.com/plan/ford-creek-2037/
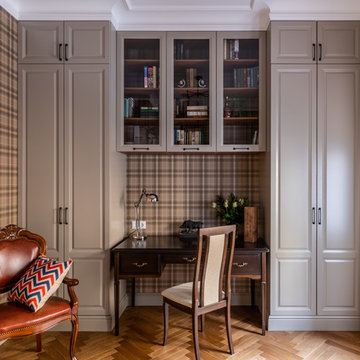
Фотограф: Василий Буланов
Источник вдохновения для домашнего уюта: рабочее место среднего размера в классическом стиле с паркетным полом среднего тона, отдельно стоящим рабочим столом, коричневым полом и коричневыми стенами
Источник вдохновения для домашнего уюта: рабочее место среднего размера в классическом стиле с паркетным полом среднего тона, отдельно стоящим рабочим столом, коричневым полом и коричневыми стенами
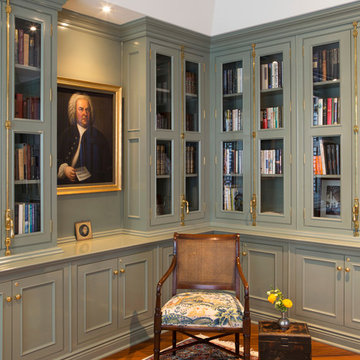
Custom craftsmanship goes a long way in a small space. This family library brings elegance to new level.
На фото: домашняя библиотека среднего размера в классическом стиле с зелеными стенами, паркетным полом среднего тона, отдельно стоящим рабочим столом и коричневым полом с
На фото: домашняя библиотека среднего размера в классическом стиле с зелеными стенами, паркетным полом среднего тона, отдельно стоящим рабочим столом и коричневым полом с
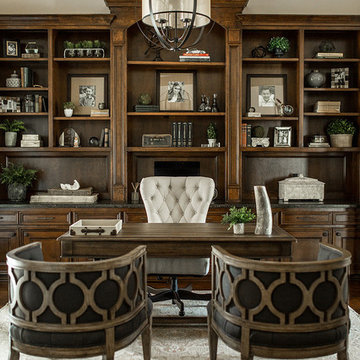
Свежая идея для дизайна: рабочее место в классическом стиле с бежевыми стенами, темным паркетным полом, отдельно стоящим рабочим столом и коричневым полом - отличное фото интерьера
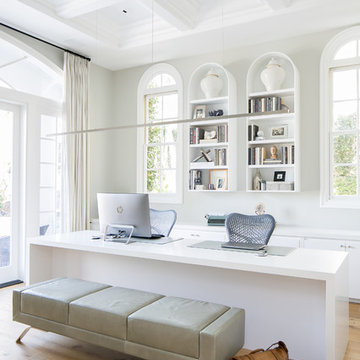
Источник вдохновения для домашнего уюта: рабочее место в классическом стиле с бежевыми стенами, светлым паркетным полом, отдельно стоящим рабочим столом и коричневым полом

This 1990s brick home had decent square footage and a massive front yard, but no way to enjoy it. Each room needed an update, so the entire house was renovated and remodeled, and an addition was put on over the existing garage to create a symmetrical front. The old brown brick was painted a distressed white.
The 500sf 2nd floor addition includes 2 new bedrooms for their teen children, and the 12'x30' front porch lanai with standing seam metal roof is a nod to the homeowners' love for the Islands. Each room is beautifully appointed with large windows, wood floors, white walls, white bead board ceilings, glass doors and knobs, and interior wood details reminiscent of Hawaiian plantation architecture.
The kitchen was remodeled to increase width and flow, and a new laundry / mudroom was added in the back of the existing garage. The master bath was completely remodeled. Every room is filled with books, and shelves, many made by the homeowner.
Project photography by Kmiecik Imagery.
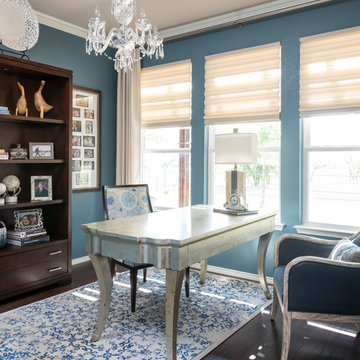
This small home office is perfect for light office work. The blue on the walls make the room feel cozy. The use of the silver leaf writing desk and crystal chandelier adds a touch of elegance. Using a pattern fabric on the chair and rug adds dimension to the room.
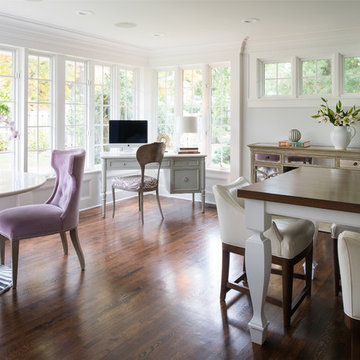
На фото: домашняя мастерская среднего размера в классическом стиле с бежевыми стенами, темным паркетным полом, коричневым полом и отдельно стоящим рабочим столом без камина с
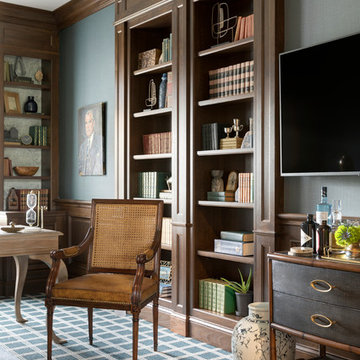
The bookcases are the showpiece in the room, meant to display all their great antique books that add a nice variety of color.
На фото: кабинет в классическом стиле с серыми стенами, ковровым покрытием и отдельно стоящим рабочим столом
На фото: кабинет в классическом стиле с серыми стенами, ковровым покрытием и отдельно стоящим рабочим столом

Paint by Sherwin Williams
Body Color - Wool Skein - SW 6148
Flex Suite Color - Universal Khaki - SW 6150
Downstairs Guest Suite Color - Silvermist - SW 7621
Downstairs Media Room Color - Quiver Tan - SW 6151
Exposed Beams & Banister Stain - Northwood Cabinets - Custom Truffle Stain
Gas Fireplace by Heat & Glo
Flooring & Tile by Macadam Floor & Design
Hardwood by Shaw Floors
Hardwood Product Kingston Oak in Tapestry
Carpet Products by Dream Weaver Carpet
Main Level Carpet Cosmopolitan in Iron Frost
Beverage Station Backsplash by Glazzio Tiles
Tile Product - Versailles Series in Dusty Trail Arabesque Mosaic
Slab Countertops by Wall to Wall Stone Corp
Main Level Granite Product Colonial Cream
Downstairs Quartz Product True North Silver Shimmer
Windows by Milgard Windows & Doors
Window Product Style Line® Series
Window Supplier Troyco - Window & Door
Window Treatments by Budget Blinds
Lighting by Destination Lighting
Interior Design by Creative Interiors & Design
Custom Cabinetry & Storage by Northwood Cabinets
Customized & Built by Cascade West Development
Photography by ExposioHDR Portland
Original Plans by Alan Mascord Design Associates
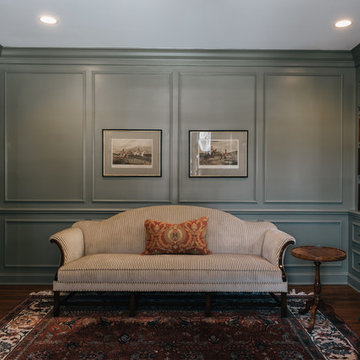
Пример оригинального дизайна: рабочее место среднего размера в классическом стиле с зелеными стенами, темным паркетным полом, стандартным камином, фасадом камина из дерева и отдельно стоящим рабочим столом
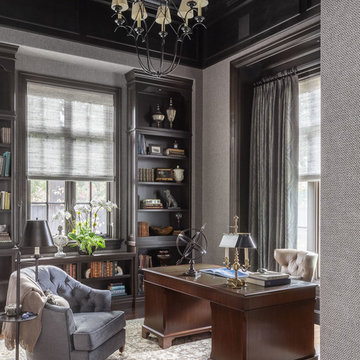
На фото: кабинет в классическом стиле с серыми стенами, темным паркетным полом и отдельно стоящим рабочим столом
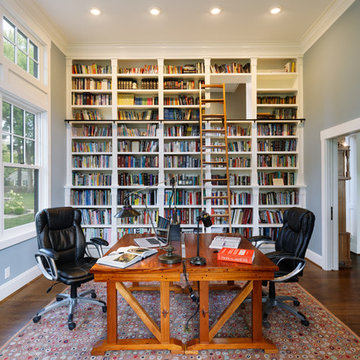
This home office features a wall of custom bookshelves. To access the upper shelves, the homeowner constructed a ladder made with wood from a cherry tree in their yard. Notice the open shelf, which gives character to the stairwell behind.
William Manning Photography
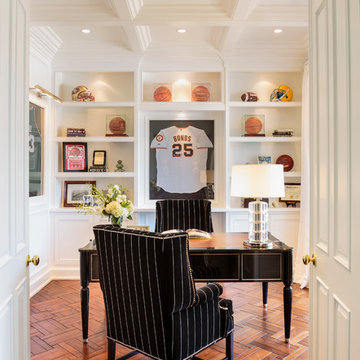
На фото: рабочее место среднего размера в классическом стиле с белыми стенами, паркетным полом среднего тона и отдельно стоящим рабочим столом без камина с
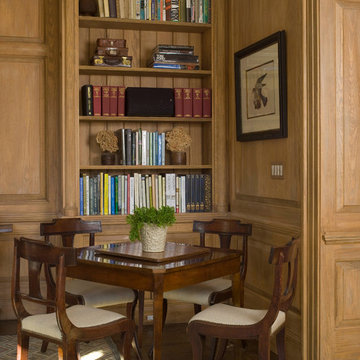
Eric Piasecki
Свежая идея для дизайна: большое рабочее место в классическом стиле с коричневыми стенами, паркетным полом среднего тона и отдельно стоящим рабочим столом - отличное фото интерьера
Свежая идея для дизайна: большое рабочее место в классическом стиле с коричневыми стенами, паркетным полом среднего тона и отдельно стоящим рабочим столом - отличное фото интерьера
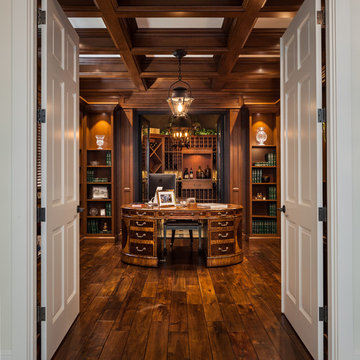
A marble entry opens up into a encased office. Custom cabinets and box beam details done by Wood-Mode. Acacia hardwood flooring, and Ralph Lauren lighting.
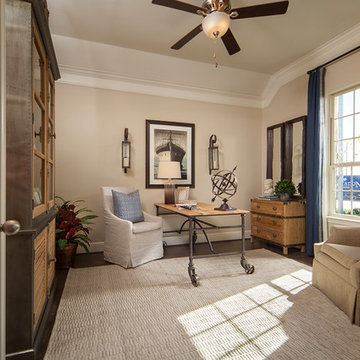
На фото: рабочее место в классическом стиле с бежевыми стенами, темным паркетным полом и отдельно стоящим рабочим столом
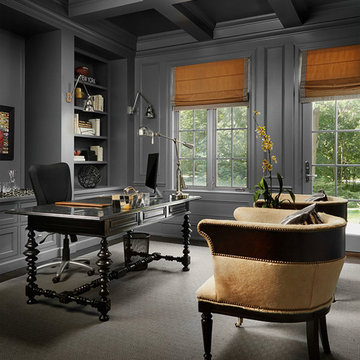
Interior design by Stephanie Wohlner Design,
Photography by Evan Thomas,
window treatments measured, executed, and installed by Dezign Sewing Inc.
Стильный дизайн: большое рабочее место в классическом стиле с серыми стенами, ковровым покрытием и отдельно стоящим рабочим столом без камина - последний тренд
Стильный дизайн: большое рабочее место в классическом стиле с серыми стенами, ковровым покрытием и отдельно стоящим рабочим столом без камина - последний тренд
Кабинет в классическом стиле с отдельно стоящим рабочим столом – фото дизайна интерьера
1